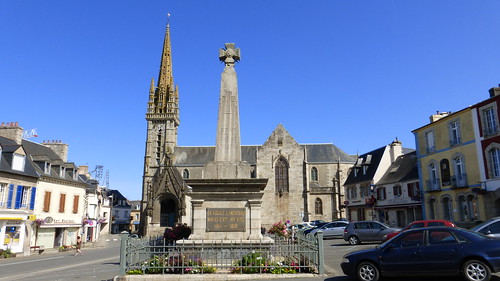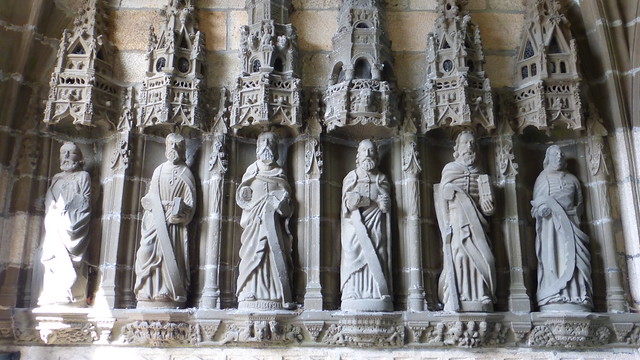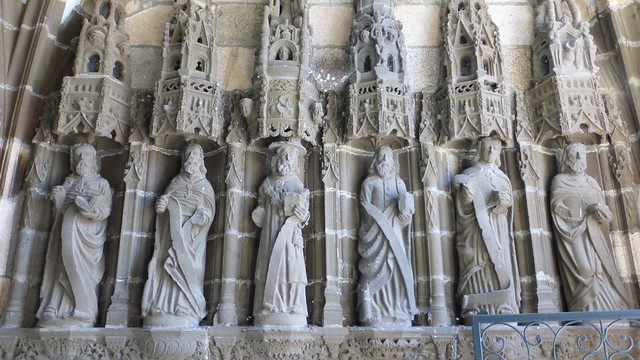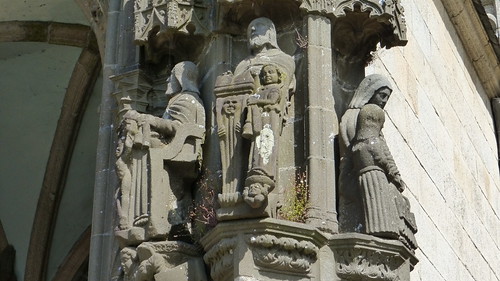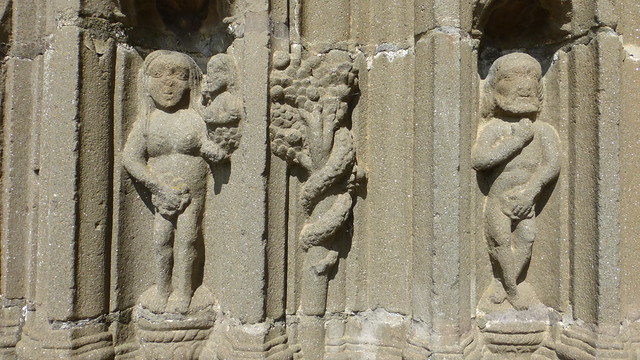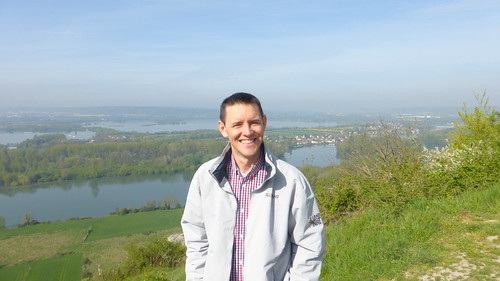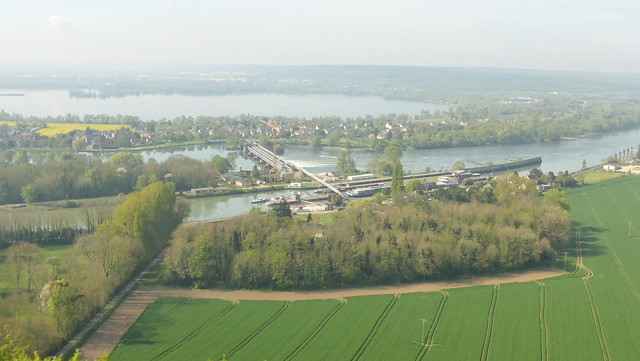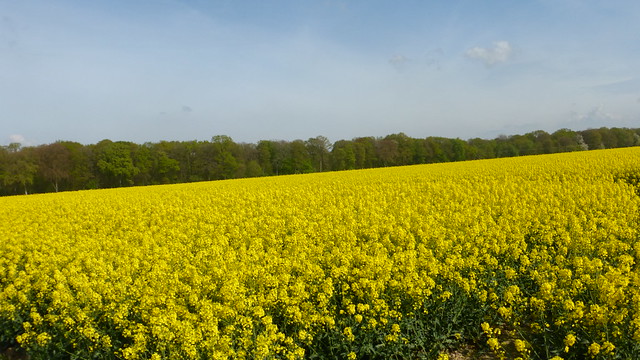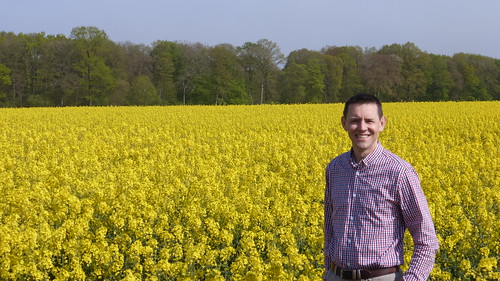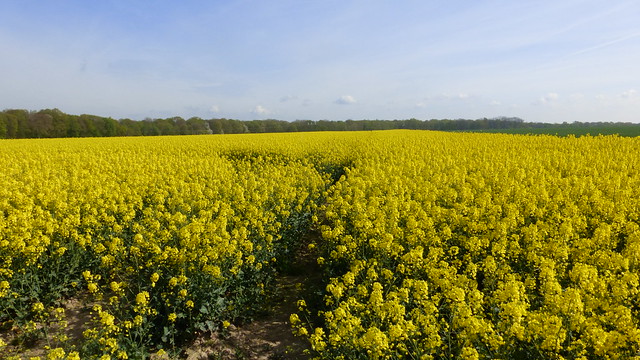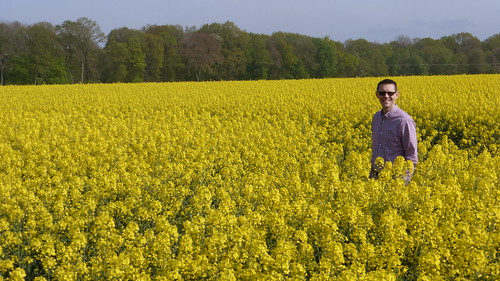April 29 2014
2
29
/04
/April
/2014
10:17
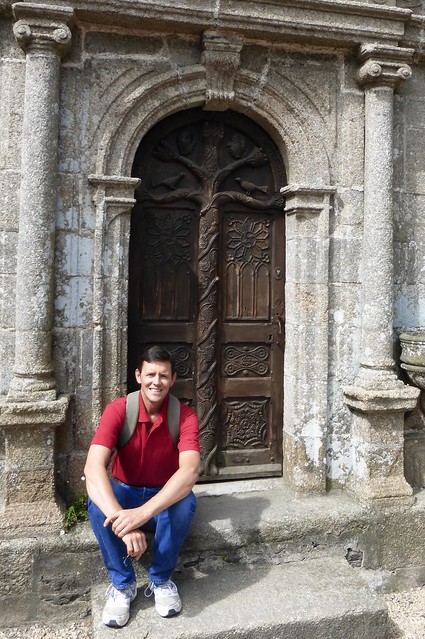
The parish close (enclos paroissial) is the most typical monumental grouping in Breton communities. The center of the close was the cemetery which was very small with gravestones of uniform size. Today this is tending to disappear. Around the cemetery, which is often reached through a triumphal arch, are grouped the church with its small square (placître), the Calvary and the ossuary or charnel house. The spiritual life of the parish therefore is closely linked with the community of the dead. The entrance to a cemetery is often ornamented with a monumental gateway. 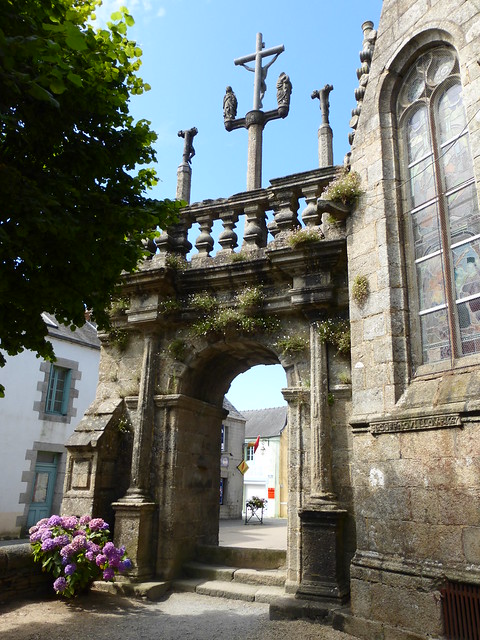 This is treated as a triumphal arch to symbolize the accession of the Just to immortality. At Lampaul-Guimiliau, the parish close is entered through the triumphal arch (1699) surmounted by three crosses as well as the statues of the Virgin Mary and Saint John. In the tiny Breton cemeteries of olden days, bodies had to be exhumed to make room for new dead. The bones were piled in small shelters with ventilation openings, built against the church or cemetery wall. The skulls were placed there separately in special "skull caskets". Then these charnel houses became separate buildings, larger and more carefully built and finally reliquaries, which could be used as funerary chapels.
This is treated as a triumphal arch to symbolize the accession of the Just to immortality. At Lampaul-Guimiliau, the parish close is entered through the triumphal arch (1699) surmounted by three crosses as well as the statues of the Virgin Mary and Saint John. In the tiny Breton cemeteries of olden days, bodies had to be exhumed to make room for new dead. The bones were piled in small shelters with ventilation openings, built against the church or cemetery wall. The skulls were placed there separately in special "skull caskets". Then these charnel houses became separate buildings, larger and more carefully built and finally reliquaries, which could be used as funerary chapels. 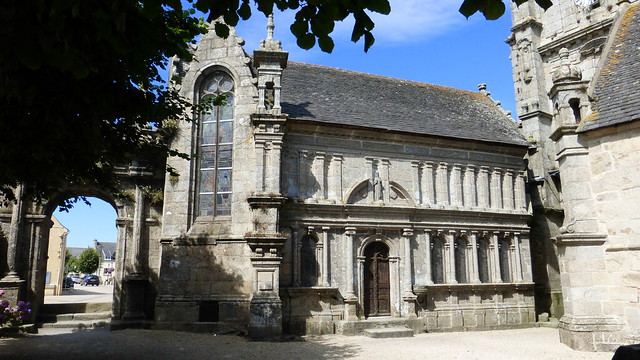 At Lampaul-Guimiliau the funerary chapel, a former ossuary (1667), abuts on the triumphal arch and has buttresses crowned with small lantern turrets. Formerly it also housed a notable tableau of the Entombment of Christ, which has now been moved into the church itself. Calvary is the name of the hill, also known as Golgotha, where Christ was crucified; its name was inspired by its skull-like shape (Skull; calvaria in Latin). Breton Calvaries representing scenes from the Passion and the Crucifixion are not to be confused with wayside crosses often erected at crossroads or near churches to mark the site of a pilgrimage procession.
At Lampaul-Guimiliau the funerary chapel, a former ossuary (1667), abuts on the triumphal arch and has buttresses crowned with small lantern turrets. Formerly it also housed a notable tableau of the Entombment of Christ, which has now been moved into the church itself. Calvary is the name of the hill, also known as Golgotha, where Christ was crucified; its name was inspired by its skull-like shape (Skull; calvaria in Latin). Breton Calvaries representing scenes from the Passion and the Crucifixion are not to be confused with wayside crosses often erected at crossroads or near churches to mark the site of a pilgrimage procession. 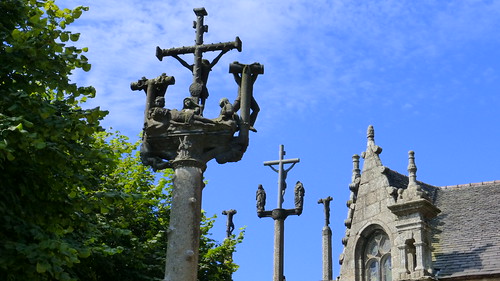 The unique Breton monuments illustrate episodes of the Passion, represented around Christ on the Cross. Many of them were built to ward off, as in 1598, a plague epidemic, or to give thanks after it ended. The priest preached from the dais, pointing out with a wand the scenes which he described to his congregation. The sculpture is usually rough and naïve—the work of a village stonemason—but it shows a great deal of observation and is often strikingly lifelike and expressive. Many figures, notably soldiers, wear the costumes of the 16th and 17th centuries.
The unique Breton monuments illustrate episodes of the Passion, represented around Christ on the Cross. Many of them were built to ward off, as in 1598, a plague epidemic, or to give thanks after it ended. The priest preached from the dais, pointing out with a wand the scenes which he described to his congregation. The sculpture is usually rough and naïve—the work of a village stonemason—but it shows a great deal of observation and is often strikingly lifelike and expressive. Many figures, notably soldiers, wear the costumes of the 16th and 17th centuries. 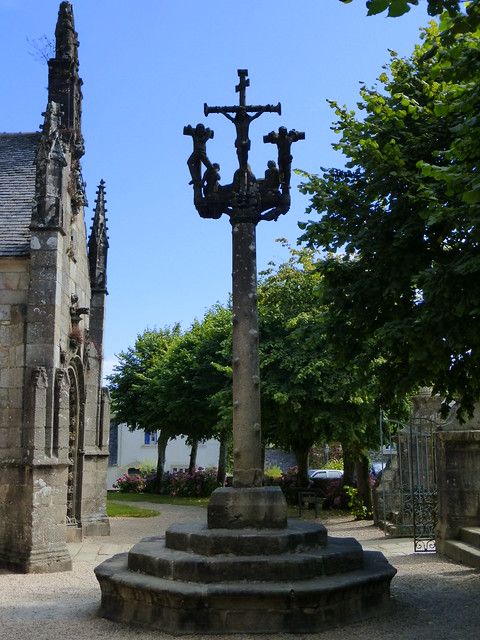
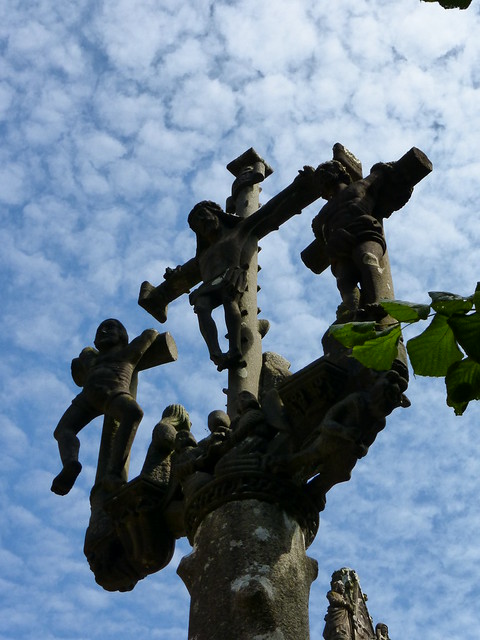 The Calvary at Lampaul-Guimiliau is the oldest in the parish close from the 15th century and features the Crucifixion on one side and the Descent from the Cross on the other.
The Calvary at Lampaul-Guimiliau is the oldest in the parish close from the 15th century and features the Crucifixion on one side and the Descent from the Cross on the other. 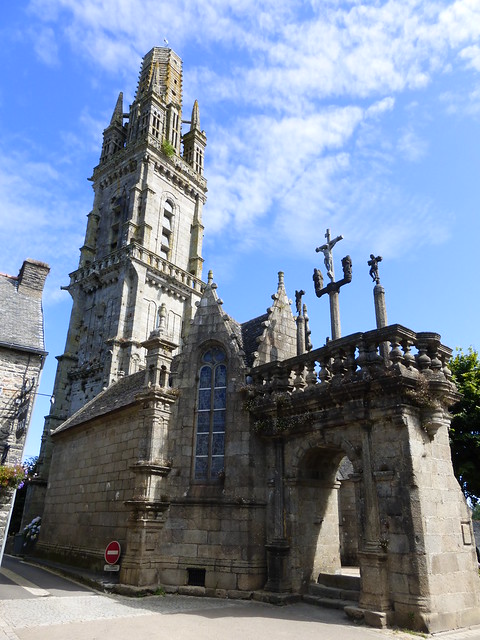 The church is dominated by a bell tower, constructed from 1573, and was originally one of the highest in Finistère.
The church is dominated by a bell tower, constructed from 1573, and was originally one of the highest in Finistère. 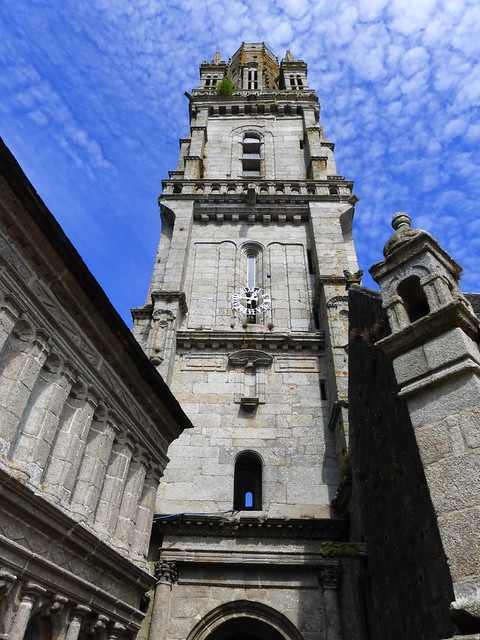 However it was truncated by fire following a lightning strike in 1809. Under a gable of the porch is a statue of Saint Michael defeating the Dragon.
However it was truncated by fire following a lightning strike in 1809. Under a gable of the porch is a statue of Saint Michael defeating the Dragon. 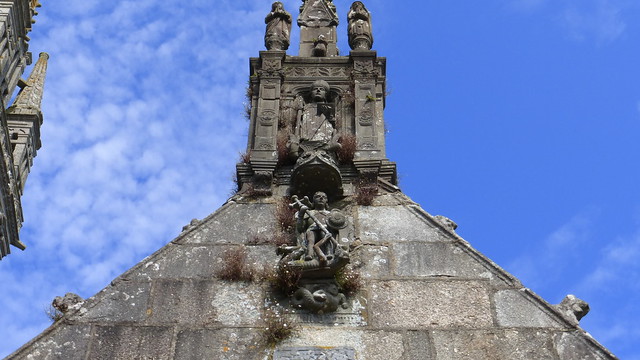
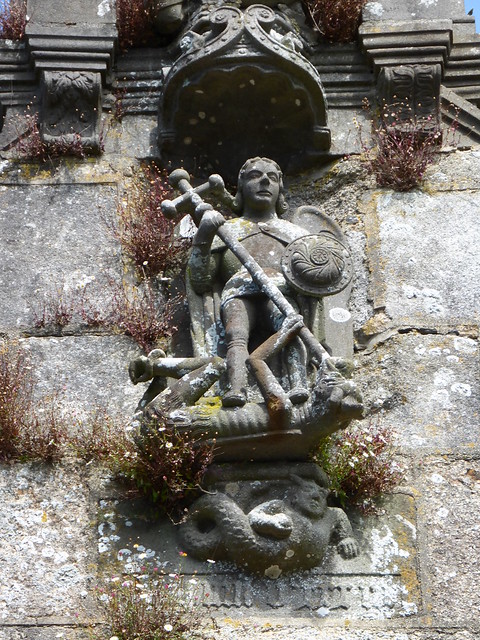
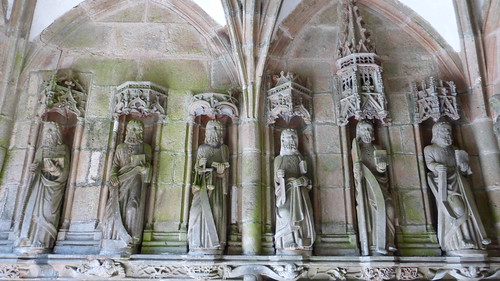
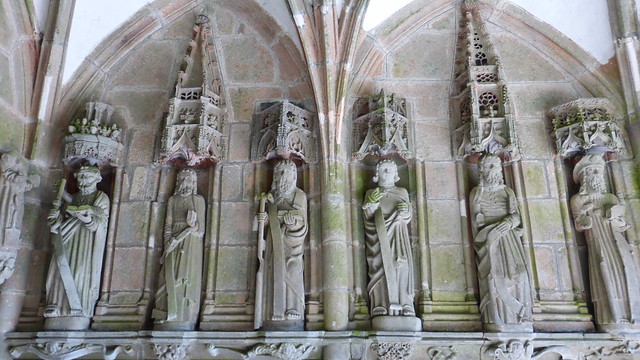 The porch itself dates from 1533 and like many other churches in the area displays the twelve Apostles. Inside, a 16th century rood beam spans the nave, bearing a crucifix between statues of the Virgin and Saint John.
The porch itself dates from 1533 and like many other churches in the area displays the twelve Apostles. Inside, a 16th century rood beam spans the nave, bearing a crucifix between statues of the Virgin and Saint John. 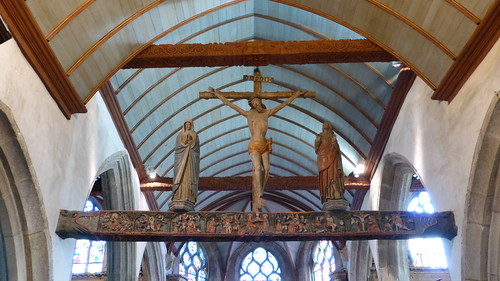
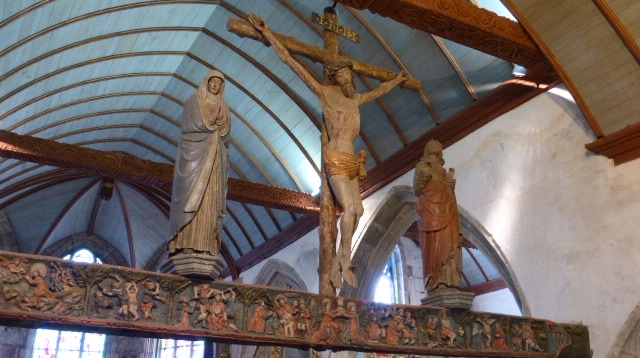
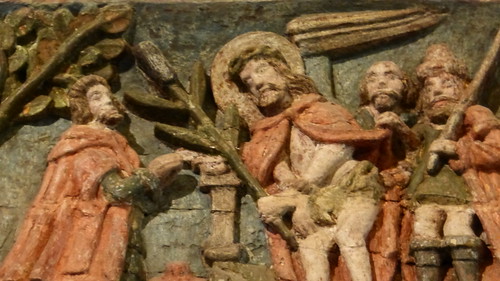
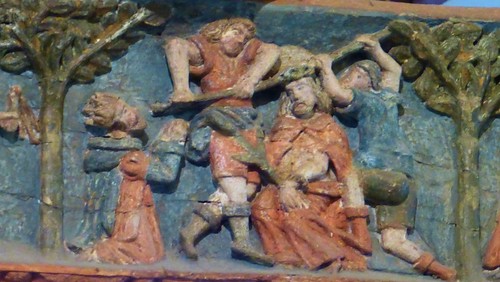 Both sides of the rood beam are adorned painted reliefs representing on the nave side, scenes from the Passion and, on the chancel side, the twelve Sibyls separated by a group of the Annunciation.
Both sides of the rood beam are adorned painted reliefs representing on the nave side, scenes from the Passion and, on the chancel side, the twelve Sibyls separated by a group of the Annunciation. 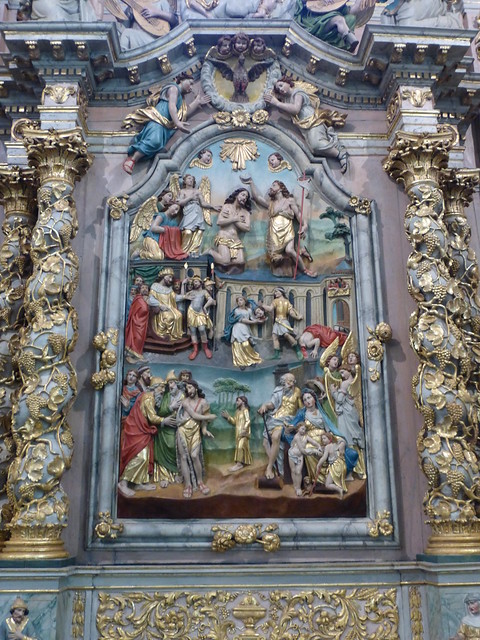 There are several altarpieces throughout the church including this one of Saint John the Baptist.
There are several altarpieces throughout the church including this one of Saint John the Baptist. 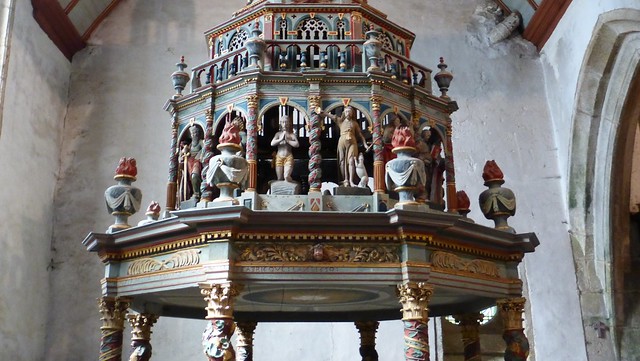
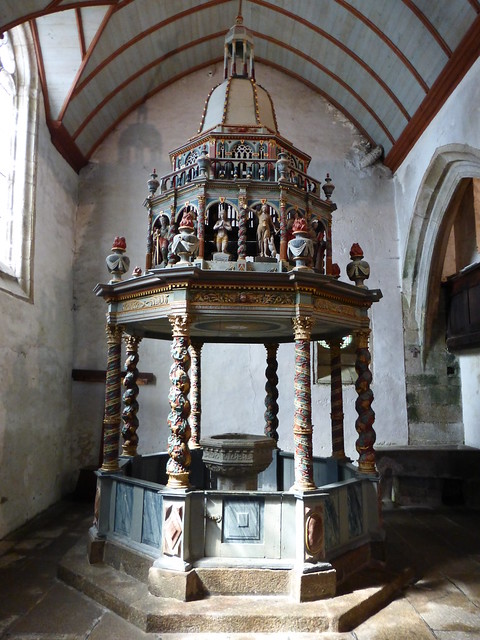 The baptistery is one of the most striking among the parish closes. It is an octagonal Baroque concoction, dating from about 1650. Unlike most of its kind, it is elaborately polychrome, with highly-elaborate pillars and finely-modelled representation of the baptism of Christ.
The baptistery is one of the most striking among the parish closes. It is an octagonal Baroque concoction, dating from about 1650. Unlike most of its kind, it is elaborately polychrome, with highly-elaborate pillars and finely-modelled representation of the baptism of Christ. 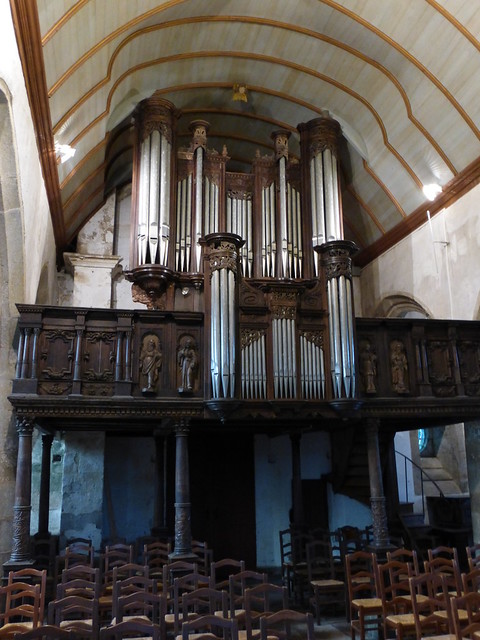 This is the organ and it dates from the 17th century.
This is the organ and it dates from the 17th century. 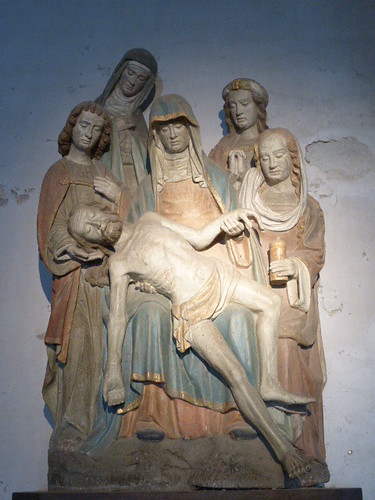 One of the most touching sculptures inside the church is that of the Deposition or Descent from the Cross (15th or 16th century). The Entombment tableau from 1676, by Antoine Chavagnac, shows Christ attended by Joseph of Arimathea, Salome, Mary Magdalene, the Virgin Mary supported by St John the Apostle, and Mary the Mother of James.
One of the most touching sculptures inside the church is that of the Deposition or Descent from the Cross (15th or 16th century). The Entombment tableau from 1676, by Antoine Chavagnac, shows Christ attended by Joseph of Arimathea, Salome, Mary Magdalene, the Virgin Mary supported by St John the Apostle, and Mary the Mother of James. 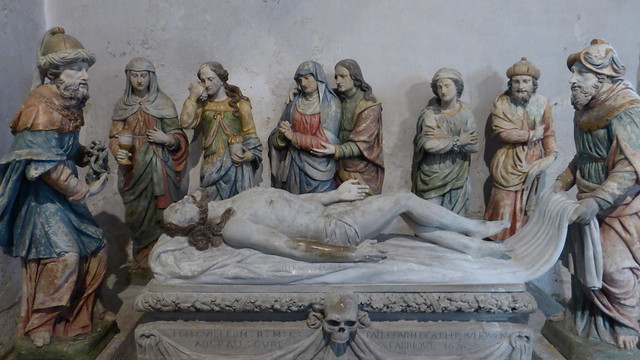 The figures used to be in the funeral chapel next to the triumphal arch.
The figures used to be in the funeral chapel next to the triumphal arch.
Published by The Baguette
-
in
Architecture
April 28 2014
1
28
/04
/April
/2014
14:26
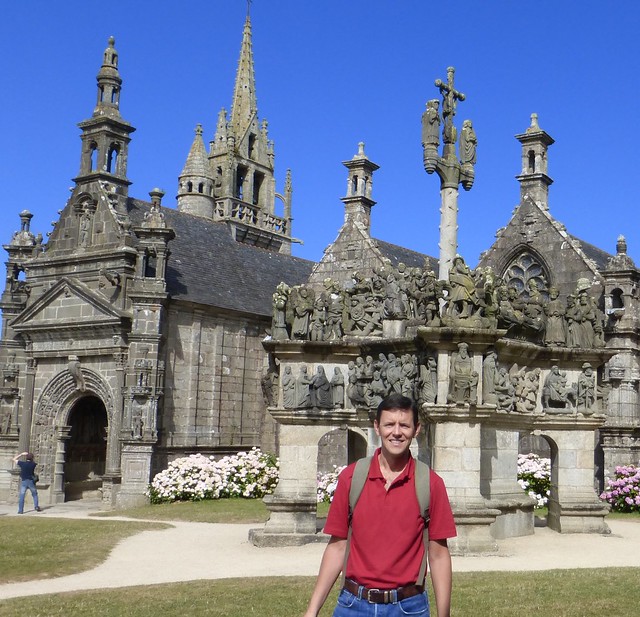
Next stop on my drive through Brittany was Guimiliau. Guimiliau is named after its patron saint and founder, Saint Miliau, a good and pious prince, descendant of the ancient kings of Britain. Beheaded in 792 on the orders of his brother, he is invoked for healing ulcers and rheumatism. 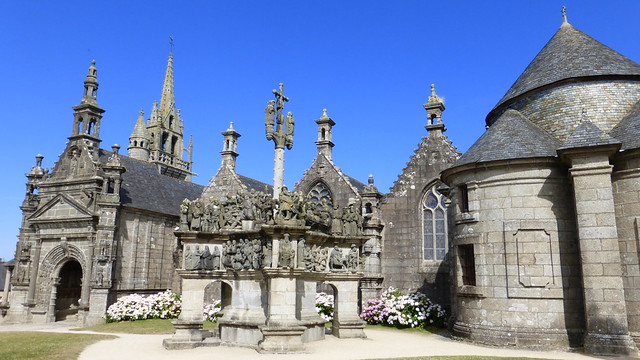 The fame of the small village is due to its remarkable parish close of the 16th century and to the magnificently ornamented interior.
The fame of the small village is due to its remarkable parish close of the 16th century and to the magnificently ornamented interior. 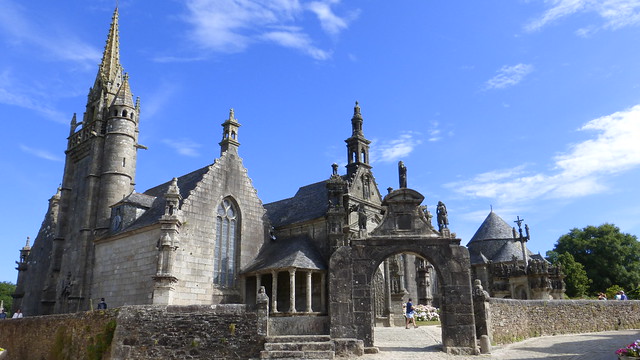 Entrance into the parish close is through its triumphal arch which is surmounted with a statue of the Virgin and Child. Beside them are two knights on horseback who act as watchmen.
Entrance into the parish close is through its triumphal arch which is surmounted with a statue of the Virgin and Child. Beside them are two knights on horseback who act as watchmen. 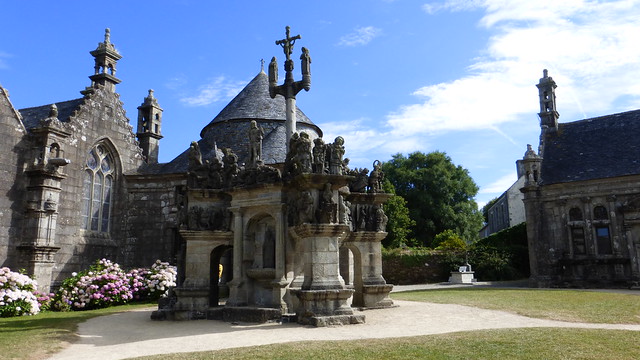 The Calvary, the most curious and one of the largest in the region, dates from 1581-8 and includes over 200 figures.
The Calvary, the most curious and one of the largest in the region, dates from 1581-8 and includes over 200 figures. 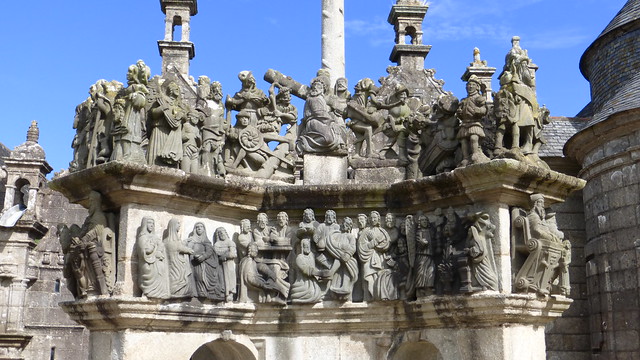
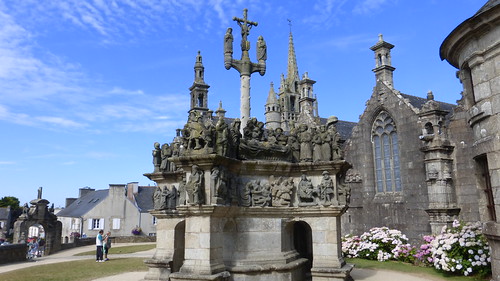
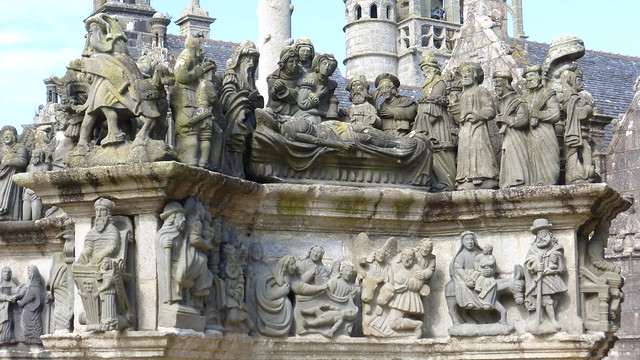
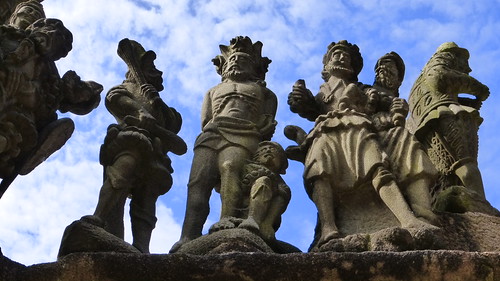
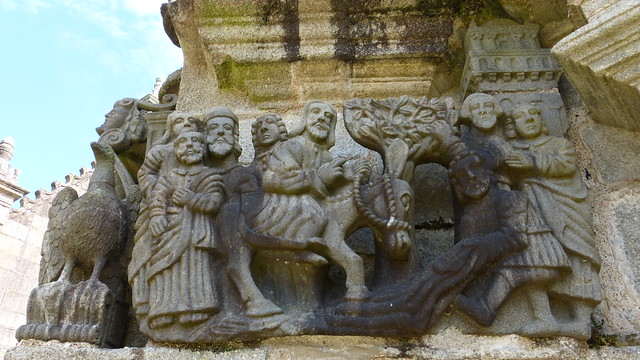
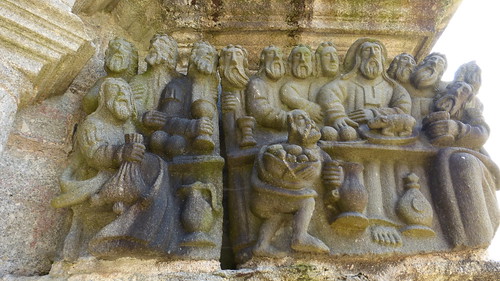 On the upper part stands a large cross with a thorny shaft bearing four statues; the Virgin and Saint John, Saint Peter and Saint Yves. On the platform are 17 scenes from the Passion and the Last Supper as well as a composition representing the famous Breton legend of Katell Gollet. Katell Gollet was a 16-year-old girl who lived only for pleasure and debauchery. She collected many lovers and one day, one of the men asked her to steal the host from the church sanctuary. Because she wanted to please him, she satisfied his request only to find out later that the man was actually Satan in disguise. This is the reason she is condemned to Hell for all eternity.
On the upper part stands a large cross with a thorny shaft bearing four statues; the Virgin and Saint John, Saint Peter and Saint Yves. On the platform are 17 scenes from the Passion and the Last Supper as well as a composition representing the famous Breton legend of Katell Gollet. Katell Gollet was a 16-year-old girl who lived only for pleasure and debauchery. She collected many lovers and one day, one of the men asked her to steal the host from the church sanctuary. Because she wanted to please him, she satisfied his request only to find out later that the man was actually Satan in disguise. This is the reason she is condemned to Hell for all eternity. 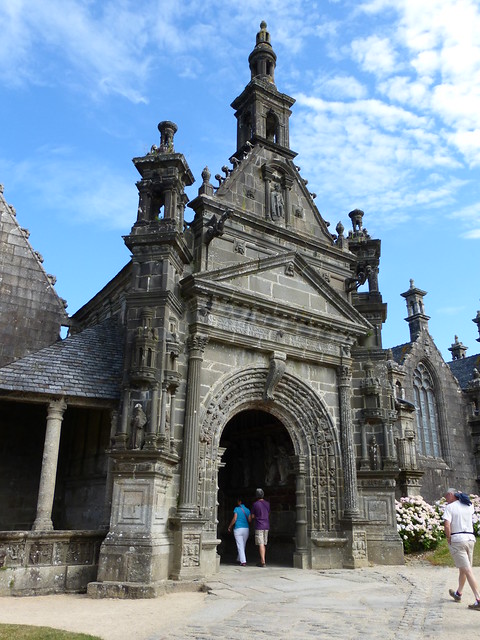 Upon entering the church, it is hard to miss the polychrome statues of the twelve apostles:
Upon entering the church, it is hard to miss the polychrome statues of the twelve apostles: 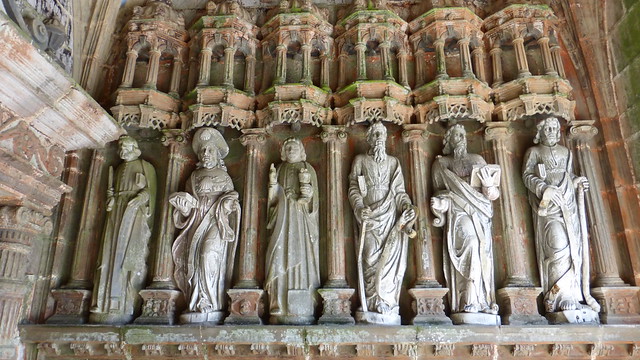 On the right of the porch: Saint Peter with his key, Saint James the Major with his pilgrim hat and shell, Saint John shaven and holding a chalice, Saint Andrew with his cross, Saint Matthew carrying a book, Saint James the Minor with a stick bent at the base.
On the right of the porch: Saint Peter with his key, Saint James the Major with his pilgrim hat and shell, Saint John shaven and holding a chalice, Saint Andrew with his cross, Saint Matthew carrying a book, Saint James the Minor with a stick bent at the base. 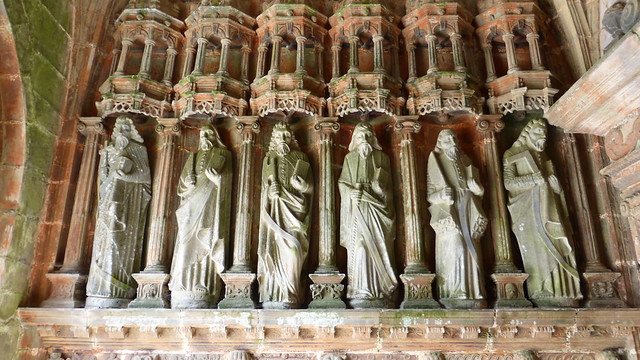 And on the left of the porch: Saint Philip with a Latin cross in his hands, Saint Bartholomew holding a knife, Saint Simon with a saw, Saint Jude with a palm, Saint Matthias with a hatchet and Saint Thomas with a square. To the left of the entrance is a fine carved oak baptistery dating from 1675.
And on the left of the porch: Saint Philip with a Latin cross in his hands, Saint Bartholomew holding a knife, Saint Simon with a saw, Saint Jude with a palm, Saint Matthias with a hatchet and Saint Thomas with a square. To the left of the entrance is a fine carved oak baptistery dating from 1675. 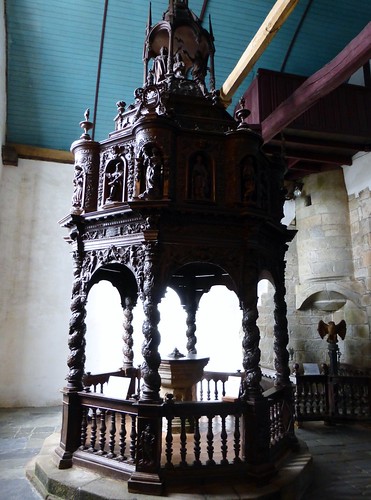
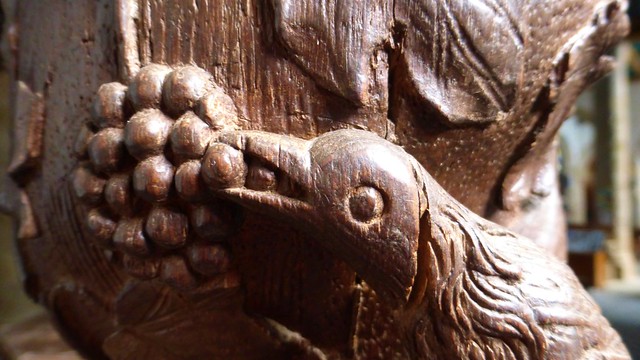 It is quite a marvel of carved oak with lavish and varied scenery depicting garlands, rosettes and patterns of all kinds. On the six twisted columns are birds, snails, snakes, wild berries and grape vines.
It is quite a marvel of carved oak with lavish and varied scenery depicting garlands, rosettes and patterns of all kinds. On the six twisted columns are birds, snails, snakes, wild berries and grape vines. 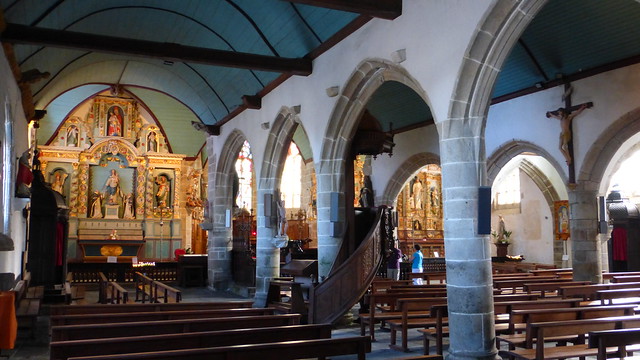 The interior has two naves with ceilings shaped like the keels of upturned ships as well as five different chapels.
The interior has two naves with ceilings shaped like the keels of upturned ships as well as five different chapels. 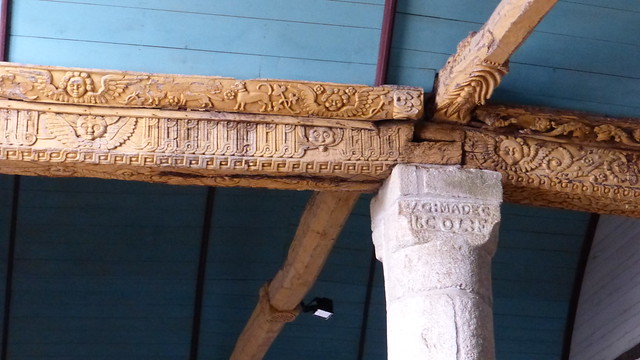 Each portion of the roof is held in place with finely carved and painted beams from the 16th and 17th centuries.
Each portion of the roof is held in place with finely carved and painted beams from the 16th and 17th centuries. 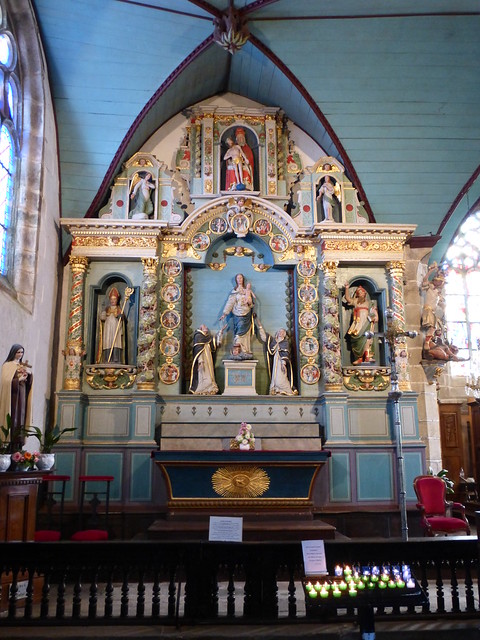 This is the Chapel of the Holy Rosary and features statues of the Virgin, Saint Dominic and Saint Catherine of Siena surrounded by other statues of Saint Nicolas, Saint Zachary and God the Father.
This is the Chapel of the Holy Rosary and features statues of the Virgin, Saint Dominic and Saint Catherine of Siena surrounded by other statues of Saint Nicolas, Saint Zachary and God the Father. 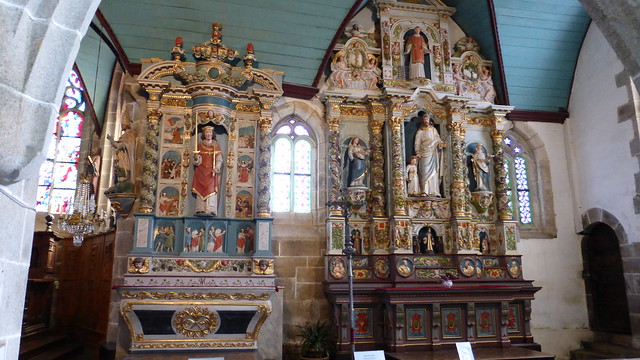 Near the main altar is the altarpiece to Saint-Miliau representing scenes from his life including images of him without his head and his wife supporting him.
Near the main altar is the altarpiece to Saint-Miliau representing scenes from his life including images of him without his head and his wife supporting him. 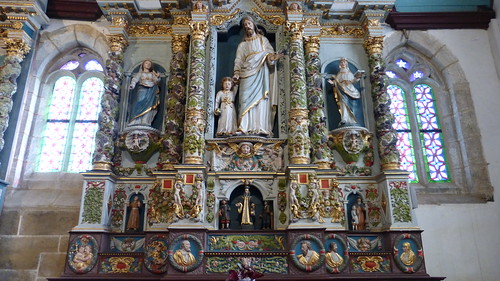 Beside this is the colourful altarpiece to Saint Joseph on which can be seen Saint Yves, the patron saint of barristers between a rich man and a poor one, and the blind Saint Hervé with his wolf that serves as his guide.
Beside this is the colourful altarpiece to Saint Joseph on which can be seen Saint Yves, the patron saint of barristers between a rich man and a poor one, and the blind Saint Hervé with his wolf that serves as his guide. 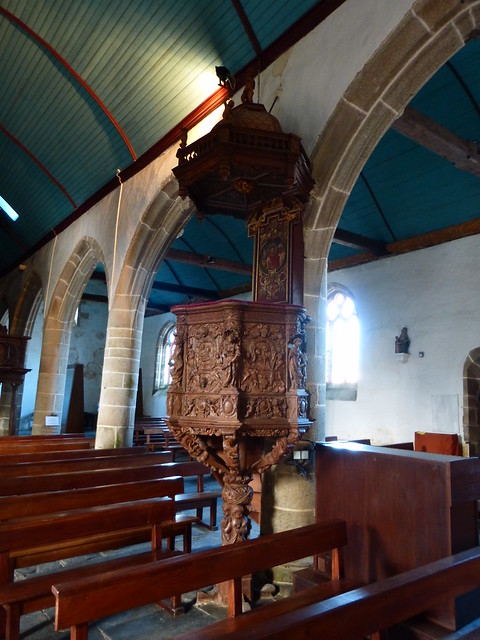 The beautifully carved pulpit is from 1677. Studied closely it offers unexpected subtleties of sculpture that include four plump Sibyls and three caryatids supporting the panels covered with medallions.
The beautifully carved pulpit is from 1677. Studied closely it offers unexpected subtleties of sculpture that include four plump Sibyls and three caryatids supporting the panels covered with medallions. 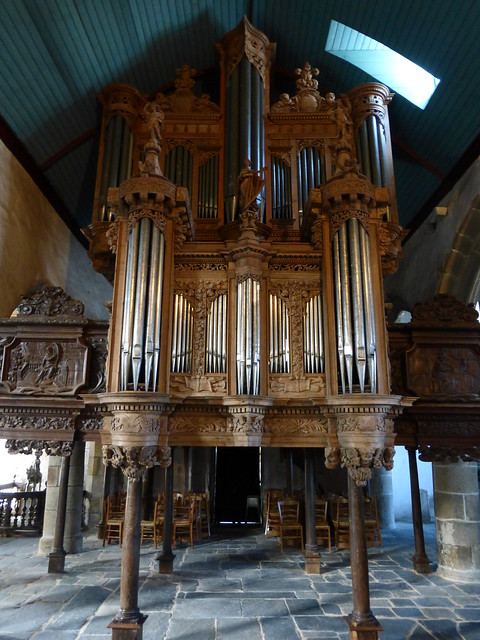 In the organ loft are three 17th century low-relief sculptures that include David playing the harp, Saint Cecilia at the organ and opposite the baptistery, the Triumph of Alexander. Before leaving, don't miss the ossuary or funeral chapel that dates from 1648. It is in the Renaissance style and has an outdoor pulpit set in one of the windows.
In the organ loft are three 17th century low-relief sculptures that include David playing the harp, Saint Cecilia at the organ and opposite the baptistery, the Triumph of Alexander. Before leaving, don't miss the ossuary or funeral chapel that dates from 1648. It is in the Renaissance style and has an outdoor pulpit set in one of the windows.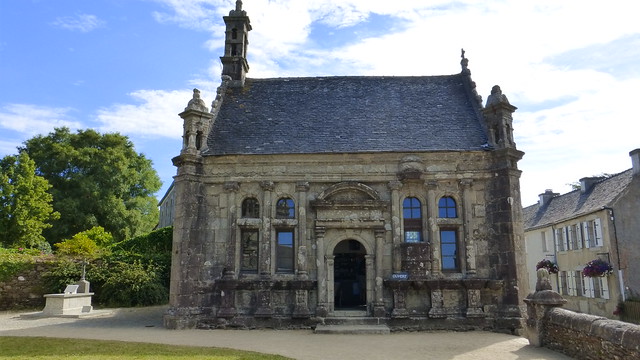
Published by The Baguette
-
in
Architecture
April 28 2014
1
28
/04
/April
/2014
10:48
Published by The Baguette
-
in
Architecture
April 27 2014
7
27
/04
/April
/2014
11:53
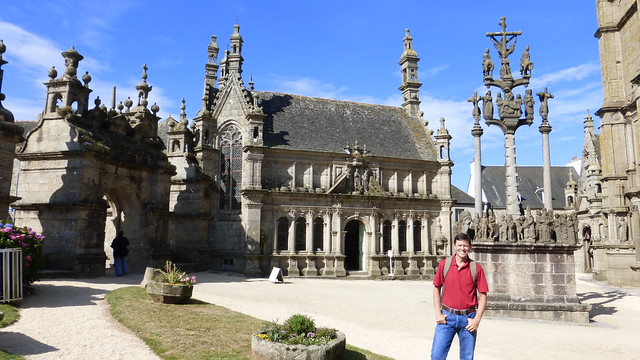
It almost feels like I will never get caught up on all the articles I wish to write about the places I’ve visited in France. I guess I will just keep posting until I run out of photos. Last summer (yes, it’s been that long), I went on several trips to Brittany and Finistère. Some of the most popular attractions in the region are the enclos paroissiaux or parish church yards with their impressive churches embellished with sculpture and decoration of Catholic iconography, mostly Baroque in style. 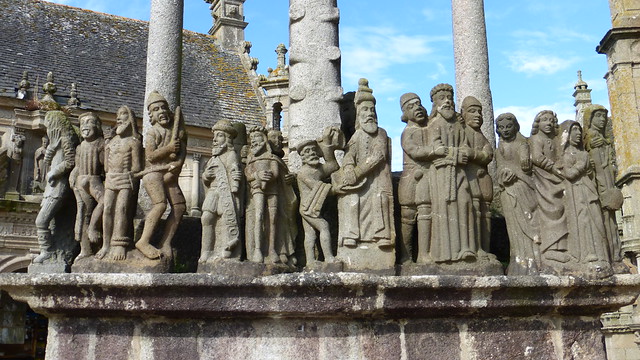
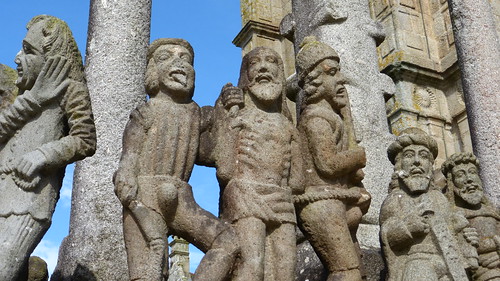
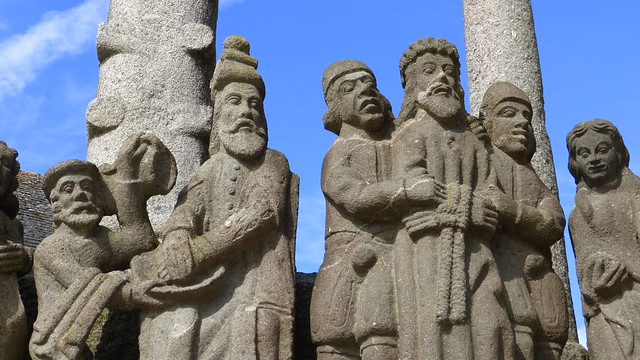 The enclos paroissial, also known as a parish close, is an enclosed area around the parish church which usually includes a ceremonial arch, a cemetery, an ossuary or charnel house, and a Calvary. The Calvaries are significant works of popular art. Usually they display three crucified figures: Christ and the two thieves. At the base, they may feature relief panels, free-standing sculptural groups or both. The onlookers of the crucifixion nearly always include the Virgin Mary and St. John the Apostle, but also many other heroes and villains.
The enclos paroissial, also known as a parish close, is an enclosed area around the parish church which usually includes a ceremonial arch, a cemetery, an ossuary or charnel house, and a Calvary. The Calvaries are significant works of popular art. Usually they display three crucified figures: Christ and the two thieves. At the base, they may feature relief panels, free-standing sculptural groups or both. The onlookers of the crucifixion nearly always include the Virgin Mary and St. John the Apostle, but also many other heroes and villains. 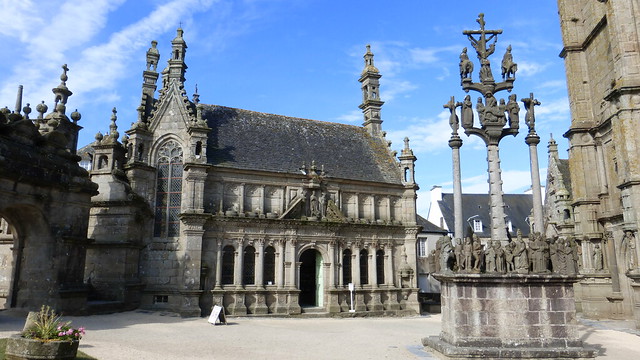 The first parish close that I stopped to visit was that of the Église Notre-Dame de Saint-Thégonnec. It features a large ceremonial entrance arch which stresses the importance of the parish close as a focus for local pilgrimages and annual pardons. The parishs close of St. Thégonnec was built between the 14th and 18th centuries and is one of the most visited monuments in Finistère. It is circled by a wall which includes a triumphal arch, an impressive Calvary as well as an ossuary.
The first parish close that I stopped to visit was that of the Église Notre-Dame de Saint-Thégonnec. It features a large ceremonial entrance arch which stresses the importance of the parish close as a focus for local pilgrimages and annual pardons. The parishs close of St. Thégonnec was built between the 14th and 18th centuries and is one of the most visited monuments in Finistère. It is circled by a wall which includes a triumphal arch, an impressive Calvary as well as an ossuary. 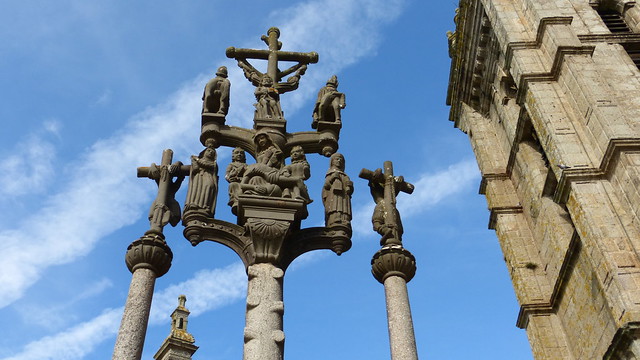
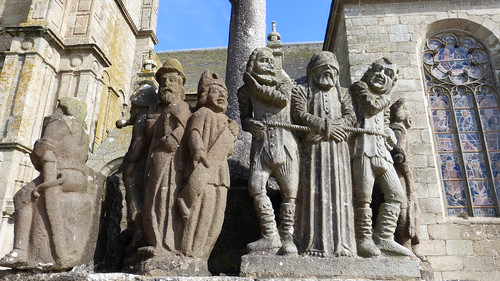 The Calvary, erected in 1610, is one of the most magnificent in all of Brittany adorned with many statues depicting the Passion of Christ. Below it is a small niche which shelters St-Thégonnec with the wolf he harnessed to his cart after his donkey had been devoured by wolves. The funeral chapel and ossuary were built from 1676 to 1682. Inside is a 17th century altarpiece with spiral columns. In the crypt, under the altar is a mise au tombeau (Holy Sepulchre) with figures carved in oak and painted (1699 – 1702), the work of a Breton sculptor, Jacques Lespaignol. The architecture of the church is rather plain, but it is richly decorated with altarpieces, altars, statues, stained glass and paintings. It has been remodelled several times. The only trace of the old building is the gable belfry (1563) on the left of the tower. The Renaissance tower is crowned with a dome with a lantern and corner turrets. A fire in June 1998 caused the roof to collapse and severely damaged the five chapels on the north side. Ten fire companies and local volunteers were able to keep the flames from damaging the rood screens, the windows, the organ and the pulpit.
The Calvary, erected in 1610, is one of the most magnificent in all of Brittany adorned with many statues depicting the Passion of Christ. Below it is a small niche which shelters St-Thégonnec with the wolf he harnessed to his cart after his donkey had been devoured by wolves. The funeral chapel and ossuary were built from 1676 to 1682. Inside is a 17th century altarpiece with spiral columns. In the crypt, under the altar is a mise au tombeau (Holy Sepulchre) with figures carved in oak and painted (1699 – 1702), the work of a Breton sculptor, Jacques Lespaignol. The architecture of the church is rather plain, but it is richly decorated with altarpieces, altars, statues, stained glass and paintings. It has been remodelled several times. The only trace of the old building is the gable belfry (1563) on the left of the tower. The Renaissance tower is crowned with a dome with a lantern and corner turrets. A fire in June 1998 caused the roof to collapse and severely damaged the five chapels on the north side. Ten fire companies and local volunteers were able to keep the flames from damaging the rood screens, the windows, the organ and the pulpit. 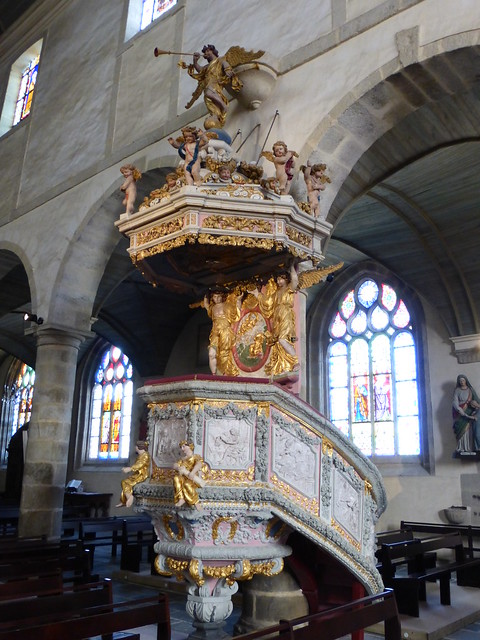 The pulpit (1683) is one of the masterpieces of Breton sculpture. The corners are adorned with the four Cardinal Virtues, while the Evangelists are depicted on the four panels. On the medallion at the back, God is giving the Tablets of the Law to Moses. The sounding board (1732) decorated with angels and roses, is surmounted by the Angel of Judgement blowing a trumpet. The apse as well as both arms of the transept are covered with restored woodwork dating from the 17th and 18th centuries. The main altarpiece is dedicated to St-Joseph. The most impressive altar however is that of the Rosary.
The pulpit (1683) is one of the masterpieces of Breton sculpture. The corners are adorned with the four Cardinal Virtues, while the Evangelists are depicted on the four panels. On the medallion at the back, God is giving the Tablets of the Law to Moses. The sounding board (1732) decorated with angels and roses, is surmounted by the Angel of Judgement blowing a trumpet. The apse as well as both arms of the transept are covered with restored woodwork dating from the 17th and 18th centuries. The main altarpiece is dedicated to St-Joseph. The most impressive altar however is that of the Rosary. 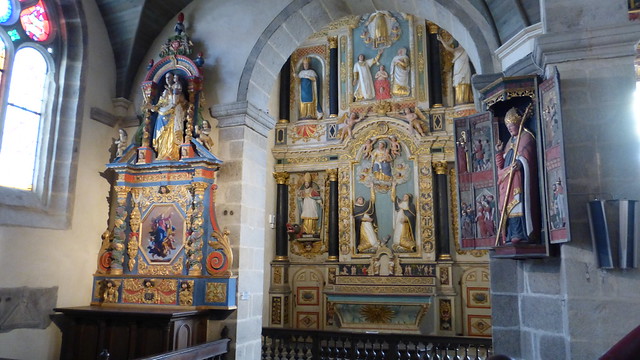
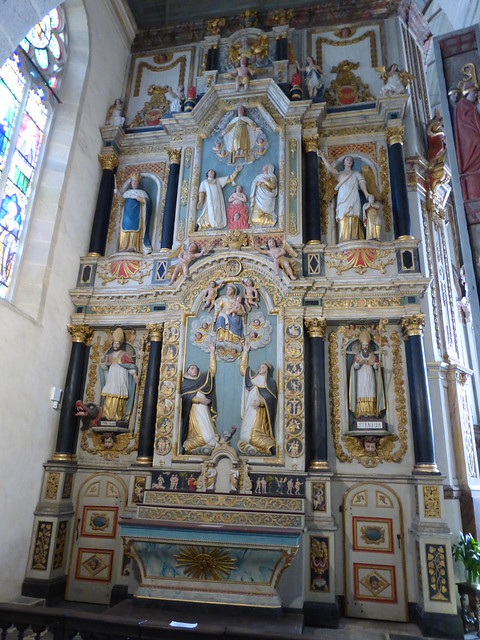 The panels of the Rosary altarpiece represent, below and in the center, the Virgin and Child, Jesus giving a rosary to St-Dominic and Ste-Catherine; above, the Virgin and St-Lawrence give Christ a soul saved from the flames of Purgatory. To the left of the Rosary altar is that of Notre-Dame du Vrai Secours from 1640 and on the right is a triptych of St- Thégonnec.
The panels of the Rosary altarpiece represent, below and in the center, the Virgin and Child, Jesus giving a rosary to St-Dominic and Ste-Catherine; above, the Virgin and St-Lawrence give Christ a soul saved from the flames of Purgatory. To the left of the Rosary altar is that of Notre-Dame du Vrai Secours from 1640 and on the right is a triptych of St- Thégonnec. 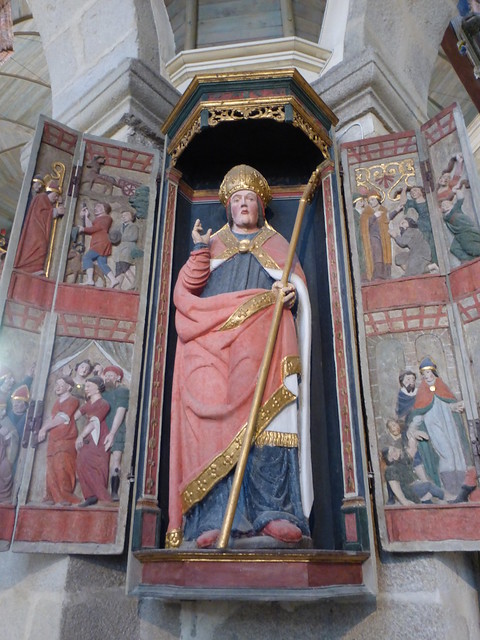
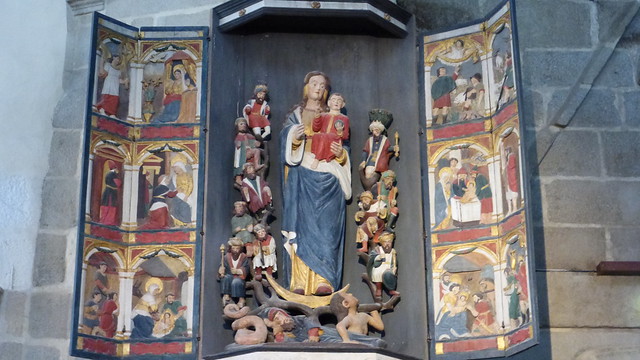 Above the entrance porch is a niche that features the Virgin of the Apocalypse framed by a Tree of Jesse which depicts the royal ancestors of Christ. The flaps on either side are decorated with the Joyous Mysteries from the Rosary.
Above the entrance porch is a niche that features the Virgin of the Apocalypse framed by a Tree of Jesse which depicts the royal ancestors of Christ. The flaps on either side are decorated with the Joyous Mysteries from the Rosary.
Published by The Baguette
-
in
Architecture
April 25 2014
5
25
/04
/April
/2014
07:55
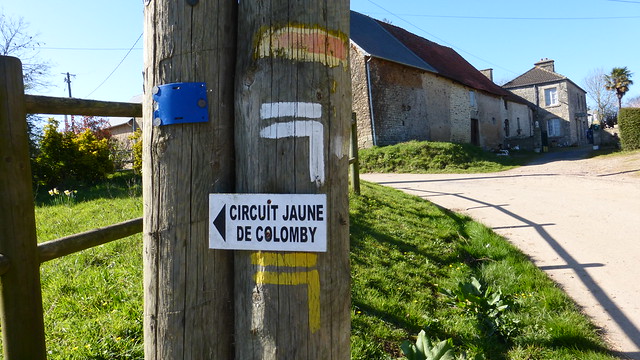
A few weeks ago I took a hike near the small town of Colomby near Valognes. After reading the alluring description online, I ended up walking over ten kilometres along mostly muddy pathways and farmers’ roads. Although the walk was rather short, it was not as delightful as the website hinted. Nonetheless, I had a wonderful time and would definitely encourage people to do this hike—although I would add that it should be done only when there hasn’t been any rain. The trails are enlivened by protective hedges that separate fields and forests, small winding streams and several stops amidst small villages with stone farmhouses.  The name of the circuit is “Cul de Fer” which could either be translated as railway line or ass of fire—there is no hint of either along the route.
The name of the circuit is “Cul de Fer” which could either be translated as railway line or ass of fire—there is no hint of either along the route. 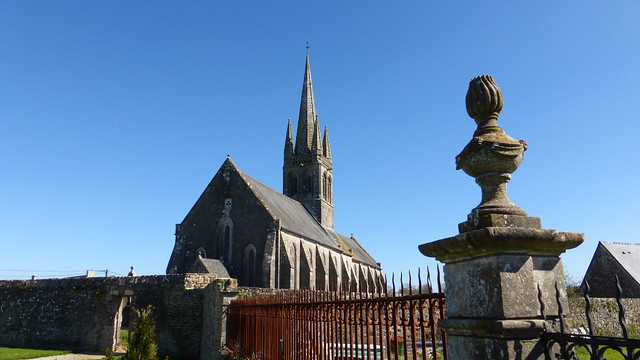 One of the first remarkable spots along the circuit was the Église-Saint-George in Colomby. It is from the 13 and 14 centuries and is purely Gothic in style. Sadly, it was closed the afternoon I was there and couldn’t see the interior.
One of the first remarkable spots along the circuit was the Église-Saint-George in Colomby. It is from the 13 and 14 centuries and is purely Gothic in style. Sadly, it was closed the afternoon I was there and couldn’t see the interior. 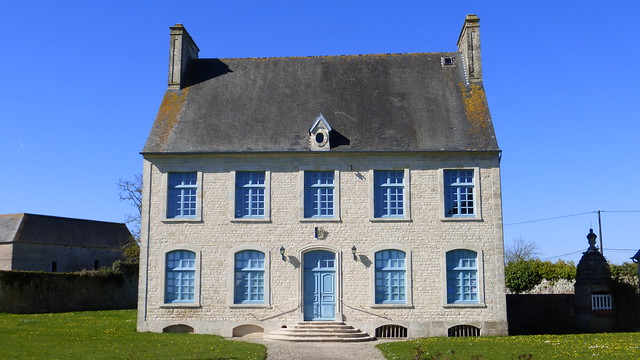 Right beside it is the town hall. Before leaving town, I stopped to admire a huge stone farmhouse called the Varangerie.
Right beside it is the town hall. Before leaving town, I stopped to admire a huge stone farmhouse called the Varangerie. 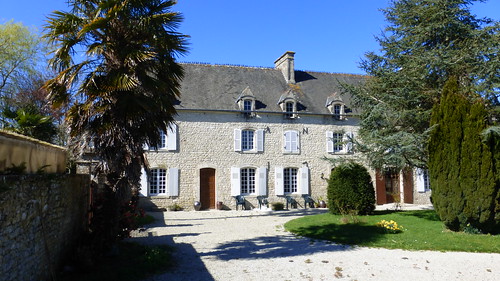 There are lots of buildings like this in the area.
There are lots of buildings like this in the area. 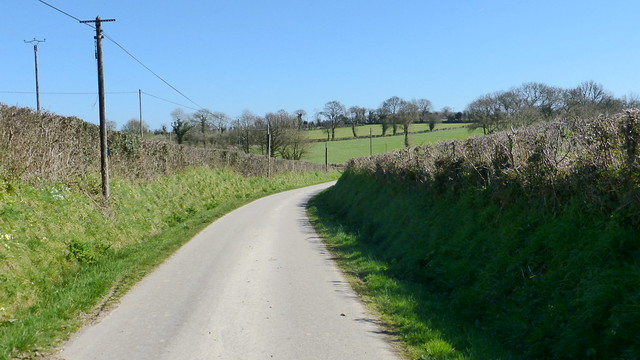
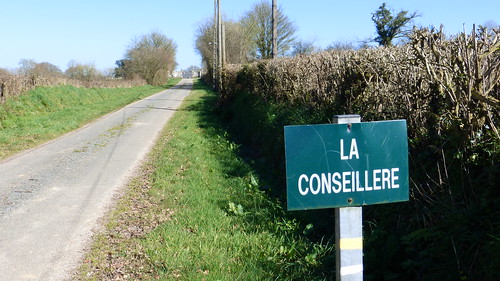
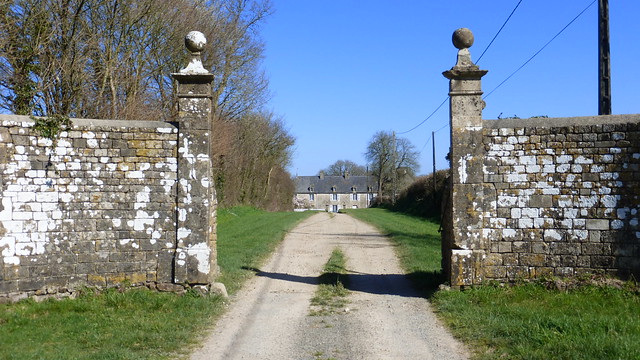 La Conseillère is just another one of those amazing stone farms along the route. It is reached through an imposing gate but something told me that I shouldn’t go much further than that. It seemed like it was a private property so I didn’t stray very far from the marked path.
La Conseillère is just another one of those amazing stone farms along the route. It is reached through an imposing gate but something told me that I shouldn’t go much further than that. It seemed like it was a private property so I didn’t stray very far from the marked path. 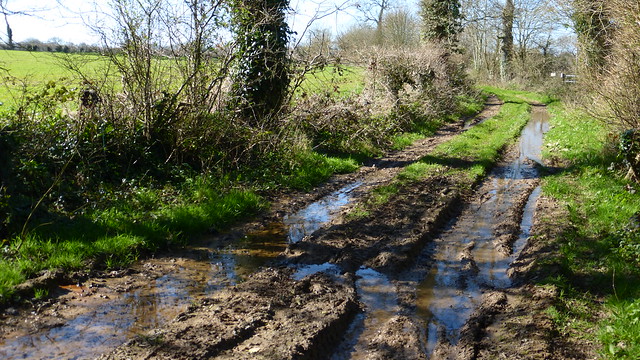
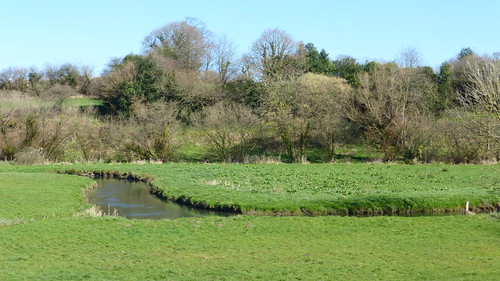
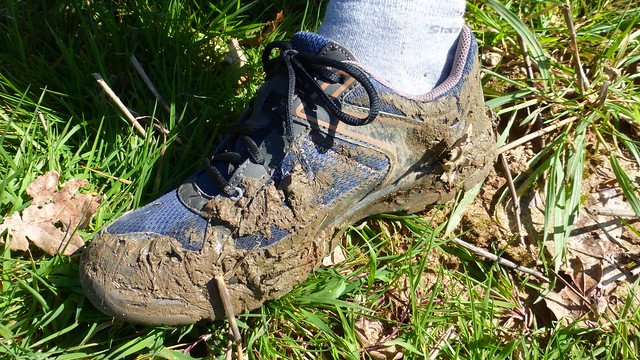 To be quite honest, it wasn’t so much a path as it was ankle deep mud. Perhaps I should have turned around and gone back to my car but something told me that this part of the route would only get better. It didn’t. There was a lot more mud to get through—much of the time I was trying to walk around it by going through fields or walking higher along the hedgerows. It wasn’t easy and my hiking shoes became caked in mud.
To be quite honest, it wasn’t so much a path as it was ankle deep mud. Perhaps I should have turned around and gone back to my car but something told me that this part of the route would only get better. It didn’t. There was a lot more mud to get through—much of the time I was trying to walk around it by going through fields or walking higher along the hedgerows. It wasn’t easy and my hiking shoes became caked in mud. 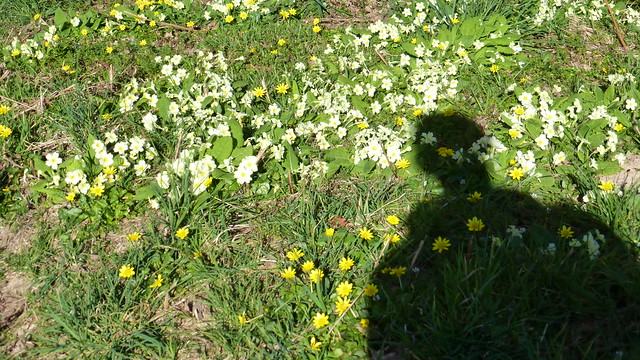 Still, there were some very nice views of the countryside and the many countless, wild primevère in bloom to admire.
Still, there were some very nice views of the countryside and the many countless, wild primevère in bloom to admire. 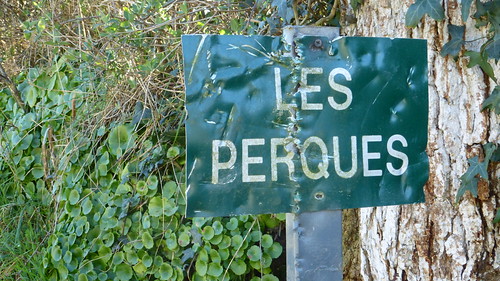
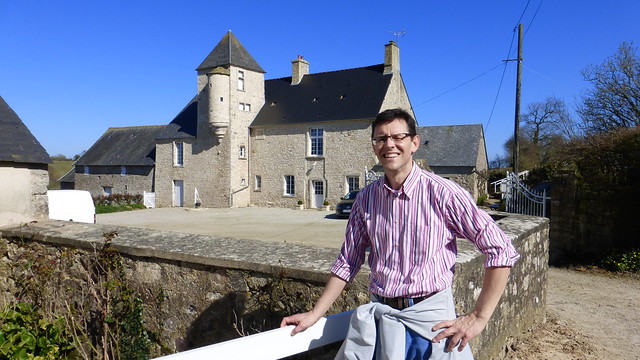 This is le manoir des Perques, a beautiful stone house with a massive turret. At one time it was believed that his house was a keep along what used to be a busy road.
This is le manoir des Perques, a beautiful stone house with a massive turret. At one time it was believed that his house was a keep along what used to be a busy road. 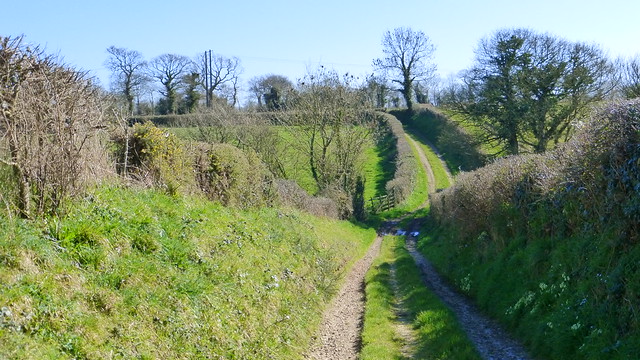
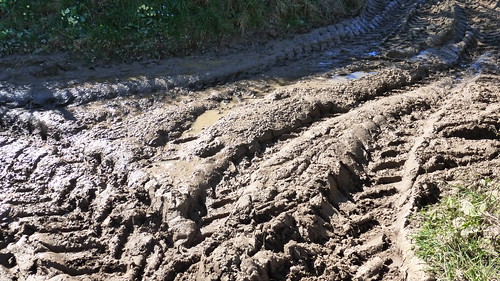
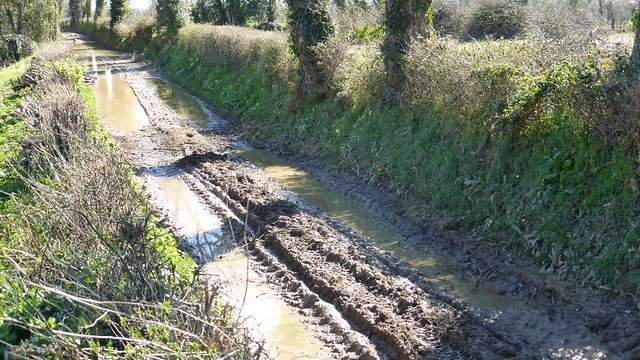
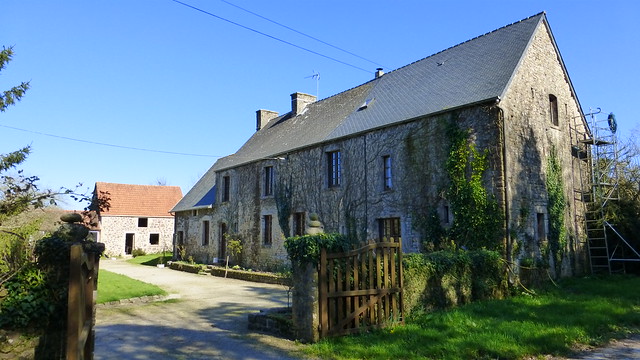 After more hills and even more mud, I eventually came to the small village of Boudosville which is remarkable for its grouping of stone buildings like this one.
After more hills and even more mud, I eventually came to the small village of Boudosville which is remarkable for its grouping of stone buildings like this one.  It was here I met a group of friendly cows who were curious as to what I was doing on their property.
It was here I met a group of friendly cows who were curious as to what I was doing on their property. 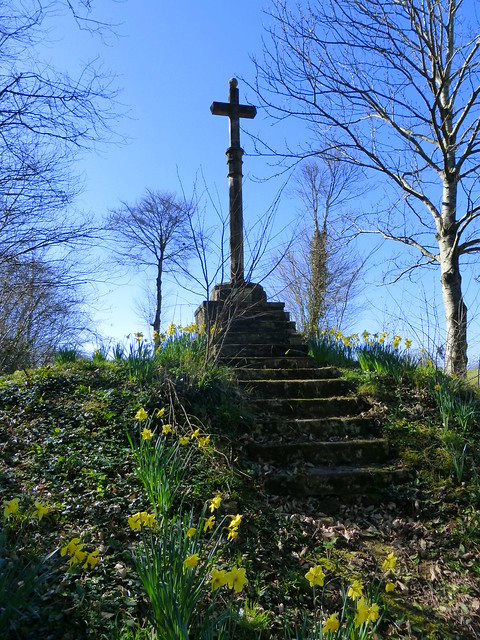
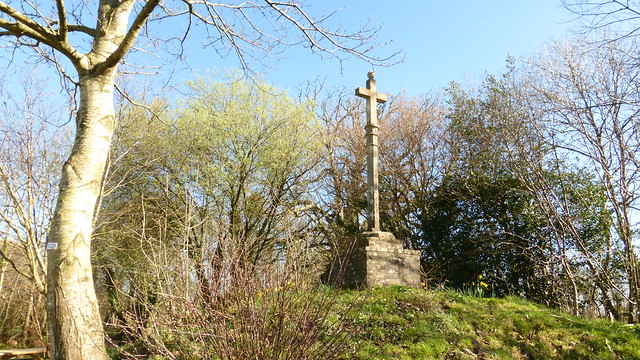 The small village of Boudosville is marked by a crucifix surrounded with daffodils and a few picnic benches where hikers like me could take a little break.
The small village of Boudosville is marked by a crucifix surrounded with daffodils and a few picnic benches where hikers like me could take a little break. 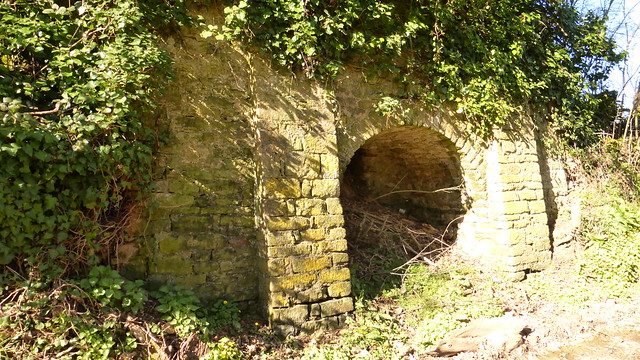 Nearby are the old lime kilns (fours à chaux) which produced the mortar used in building houses in the nearby area. The end of the hike brings you back into Colomby and offers stunning views of the church from a great distance.
Nearby are the old lime kilns (fours à chaux) which produced the mortar used in building houses in the nearby area. The end of the hike brings you back into Colomby and offers stunning views of the church from a great distance.
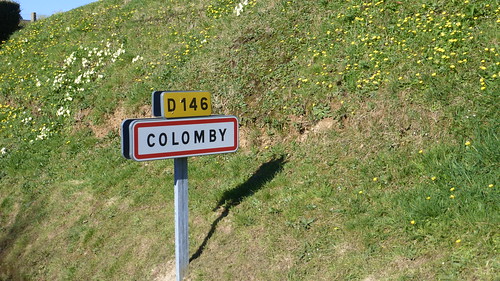
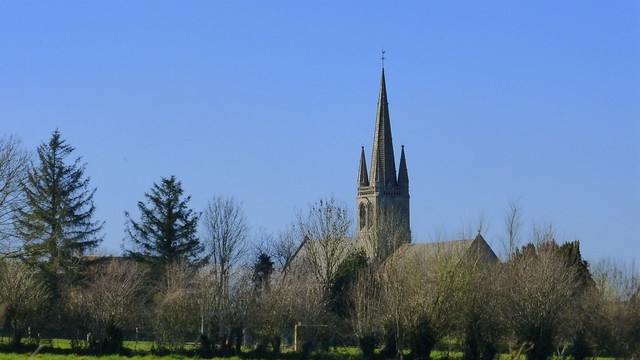
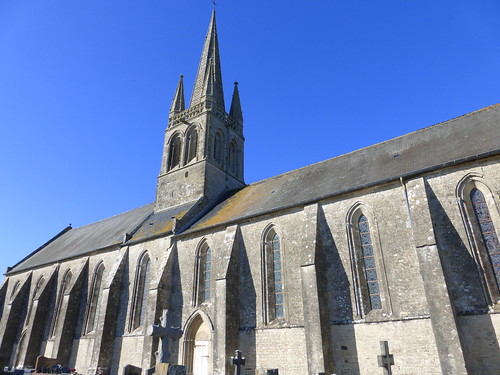
Published by The Baguette
-
in
Nature
April 21 2014
1
21
/04
/April
/2014
10:41

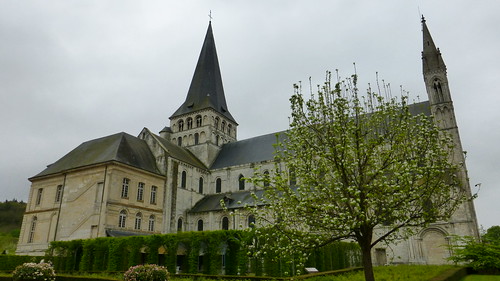
The Benedictine abbey was founded in 1144 by Guillaume de Tancarville on the site of a collegiate church built around 1050 by his father Raoul, Grand Chamberlain to William the Conqueror. Raoul de Tancarville installed a community of Augustinian Canons who were later replaced by Benedictines from St-Évroult.  No more than 40 monks were ever present and they were driven out during the French Revolution. The abbey church, which became St-Martin’s Parish Church at the time of the Revolution and so was saved from destruction, is now one of the Seine Valley’s finest small monuments. The building, which was constructed from 1080 to 1125, apart from the vaulting in the nave and transept which is 13th century, possesses a striking unity of proportion and harmony.
No more than 40 monks were ever present and they were driven out during the French Revolution. The abbey church, which became St-Martin’s Parish Church at the time of the Revolution and so was saved from destruction, is now one of the Seine Valley’s finest small monuments. The building, which was constructed from 1080 to 1125, apart from the vaulting in the nave and transept which is 13th century, possesses a striking unity of proportion and harmony. 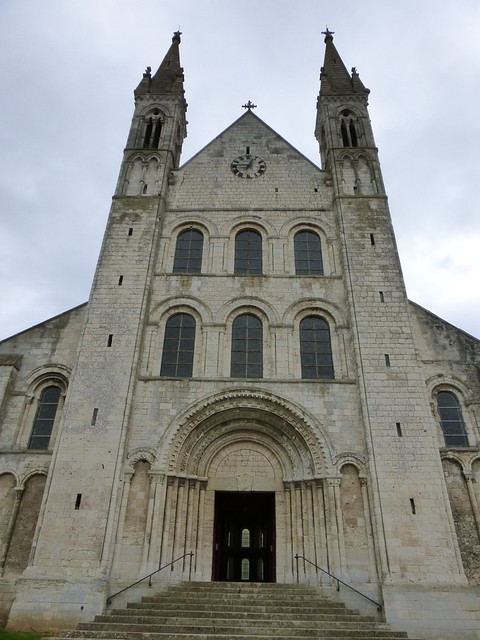 Unlike the interior of the church, the façade is quite plain and devoid of any decoration.
Unlike the interior of the church, the façade is quite plain and devoid of any decoration. 



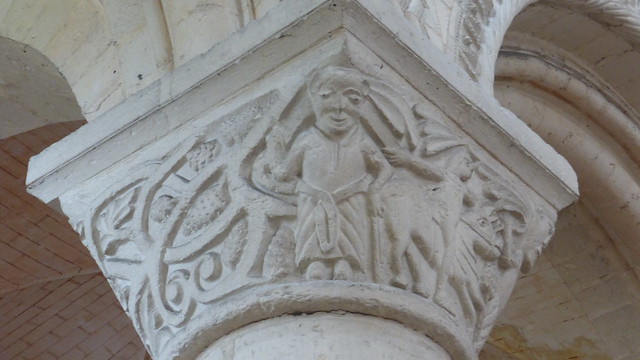

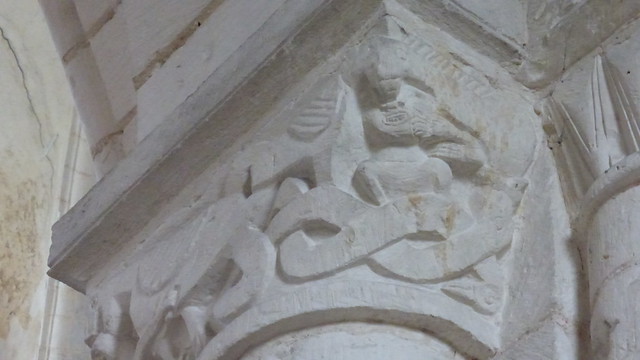 The nave has aisles on either side and many of them are adorned with decorative capitals. I was amazed at how white everything looked. It seems that the interior of the church was actually quite dark due to the walls being covered in paintings and fescoes.
The nave has aisles on either side and many of them are adorned with decorative capitals. I was amazed at how white everything looked. It seems that the interior of the church was actually quite dark due to the walls being covered in paintings and fescoes.  Over the years, these became dull and black and were finally removed during restorations.
Over the years, these became dull and black and were finally removed during restorations. 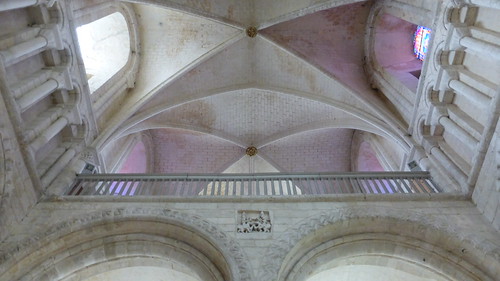
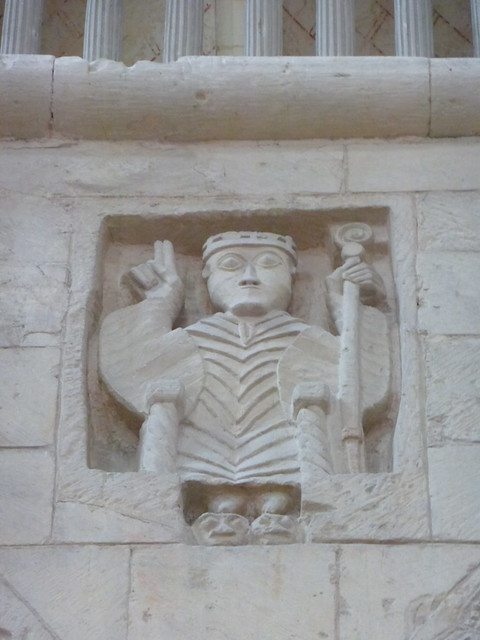
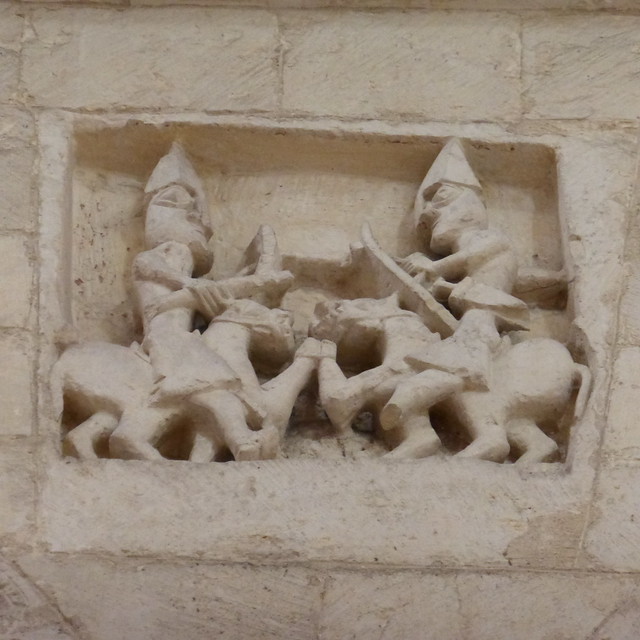 The low-relief sculptures inlaid in the wall beneath the balustrades in the transept illustrate, on the left, a bishop giving his blessing and on the right a group of warriors fighting a battle.
The low-relief sculptures inlaid in the wall beneath the balustrades in the transept illustrate, on the left, a bishop giving his blessing and on the right a group of warriors fighting a battle. 
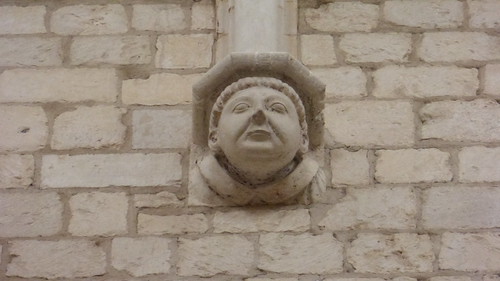 Perhaps the most impressive part of the church is the lantern tower directly above the main altar. There is a self-guided tour that you can follow if you have the patience to listen to someone who gives WAY too much information about every single detail.
Perhaps the most impressive part of the church is the lantern tower directly above the main altar. There is a self-guided tour that you can follow if you have the patience to listen to someone who gives WAY too much information about every single detail. 
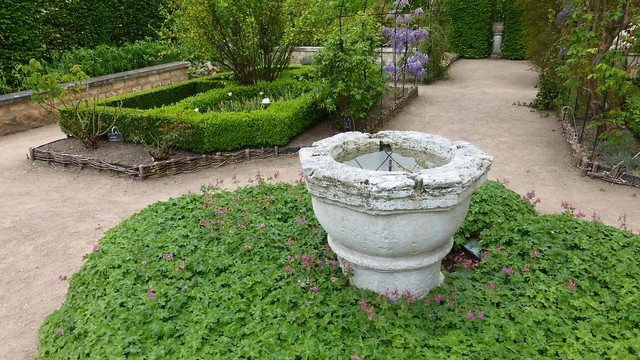 On the south side of the church is the medieval medicinal garden, known as the scented garden which is full of flowering plants of all shapes and sizes.
On the south side of the church is the medieval medicinal garden, known as the scented garden which is full of flowering plants of all shapes and sizes. 


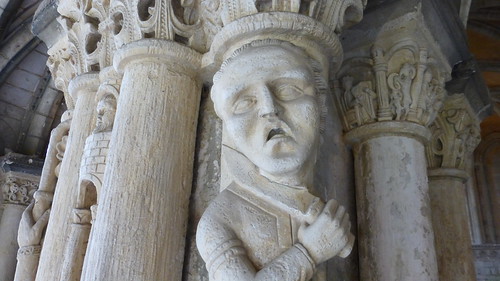


 The 12th century chapter house is known for its ornamental columns with decorated capitals which tell a story. Right beside the chapter house is the former cloister.
The 12th century chapter house is known for its ornamental columns with decorated capitals which tell a story. Right beside the chapter house is the former cloister. 

 Nothing remains of this older portion of the abbey and a shrub garden has been planted to take its place. This building is one of the outbuildings built by the Maurist Benedictines in 1690. It was restored in 1994 and serves as the souvenir shop, visitors center and exhibition hall. From here, one can see the formal French garden designed in 1680 in the tradition of Le Nôtre.
Nothing remains of this older portion of the abbey and a shrub garden has been planted to take its place. This building is one of the outbuildings built by the Maurist Benedictines in 1690. It was restored in 1994 and serves as the souvenir shop, visitors center and exhibition hall. From here, one can see the formal French garden designed in 1680 in the tradition of Le Nôtre. 

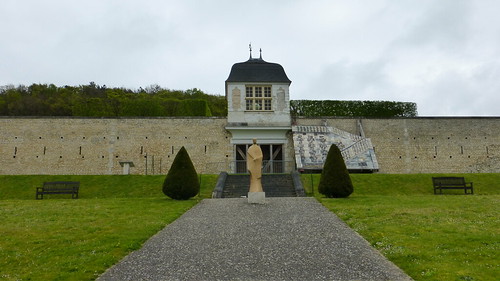 The Pavillion des Vents is a black flint and white stone lodge that crowns the monumental staircase at the back of the garden. It offers some pretty views over the abbey estate. No one knows what this small building was meant for but it quite possibly could have been used to observe the night sky.
The Pavillion des Vents is a black flint and white stone lodge that crowns the monumental staircase at the back of the garden. It offers some pretty views over the abbey estate. No one knows what this small building was meant for but it quite possibly could have been used to observe the night sky. 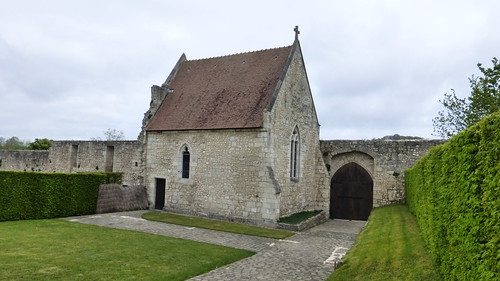 This other building is a small chapel which was converted to a storage barn after the Revolution but has now been restored to its original purpose. It is said that one monk lived here when the Benedictines moved to the abbey because he didn't like the Maurist reforms.
This other building is a small chapel which was converted to a storage barn after the Revolution but has now been restored to its original purpose. It is said that one monk lived here when the Benedictines moved to the abbey because he didn't like the Maurist reforms.
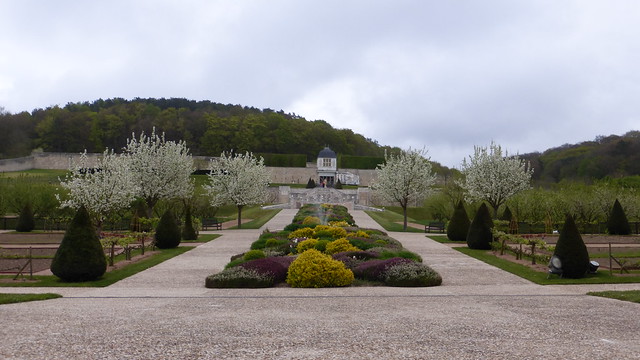
Published by The Baguette
-
in
Catholocism
April 21 2014
1
21
/04
/April
/2014
08:59

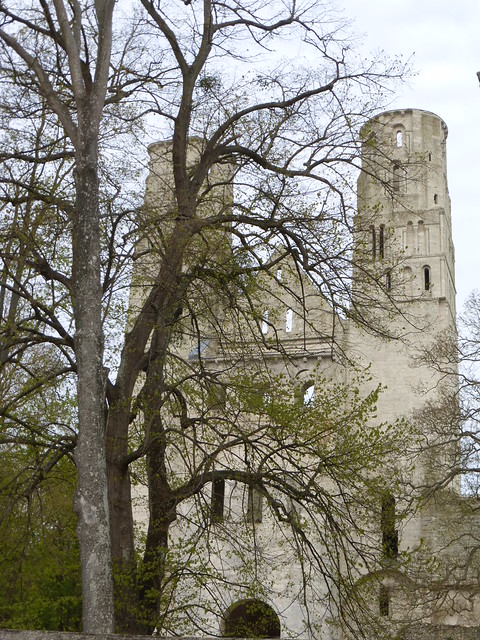
Sunday was my last day in Haute Normandie and I still had a few places I needed to visit. Fortunately, there wasn't any fog and I was able to get some nice photos of our chamber d’hôte Au temps des cerises which was surrouned by orchards of fruit trees in blossom. 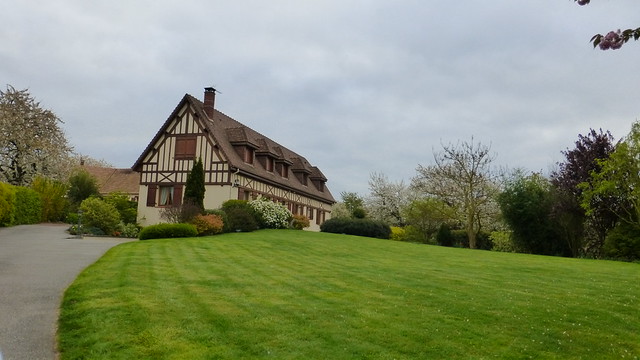
 Like many buildings in the region, it was an old timber framed barn at one time.
Like many buildings in the region, it was an old timber framed barn at one time. 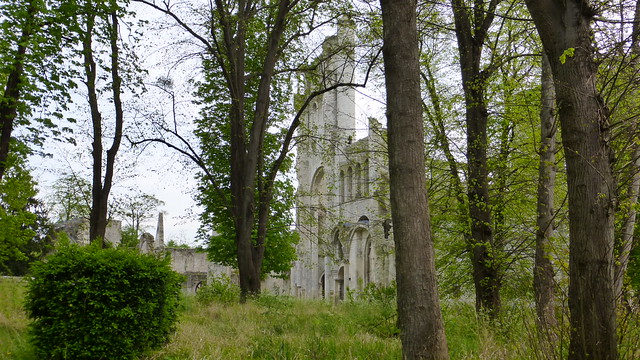 Our first stop this moring was the Abbaye de Jumièges, one of the most impressive ruins in France. In the 10th century, Duke William Longsword rebuilt Jumièges on the ruins of the former abbey founded in the 7th century by Saint Philibert and destroyed by the Vikings.
Our first stop this moring was the Abbaye de Jumièges, one of the most impressive ruins in France. In the 10th century, Duke William Longsword rebuilt Jumièges on the ruins of the former abbey founded in the 7th century by Saint Philibert and destroyed by the Vikings. 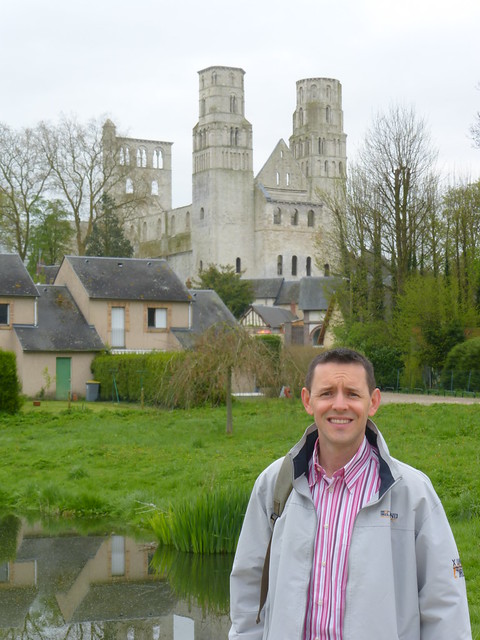
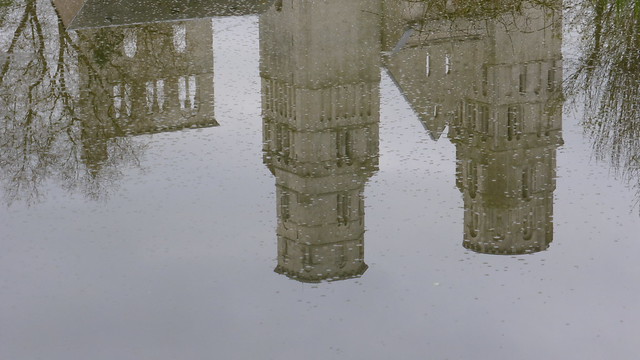 It was renowned especially for its charity to the poor, being popularly called "Jumièges l'Aumônier". Enjoying the patronage of the dukes of Normandy, the abbey became a great center of religion and learning, its schools producing, amongst many other scholars, the national historian, William of Jumièges. The large abbey was consecrated in 1067 in the presence of William the Conqueror. The last monks dispersed at the Revolution and in 1793 it was bought at a public auction by a timber merchant who intended to turn Jumièges into a stone quarry and used explosives to bring down the lantern in the church.
It was renowned especially for its charity to the poor, being popularly called "Jumièges l'Aumônier". Enjoying the patronage of the dukes of Normandy, the abbey became a great center of religion and learning, its schools producing, amongst many other scholars, the national historian, William of Jumièges. The large abbey was consecrated in 1067 in the presence of William the Conqueror. The last monks dispersed at the Revolution and in 1793 it was bought at a public auction by a timber merchant who intended to turn Jumièges into a stone quarry and used explosives to bring down the lantern in the church. 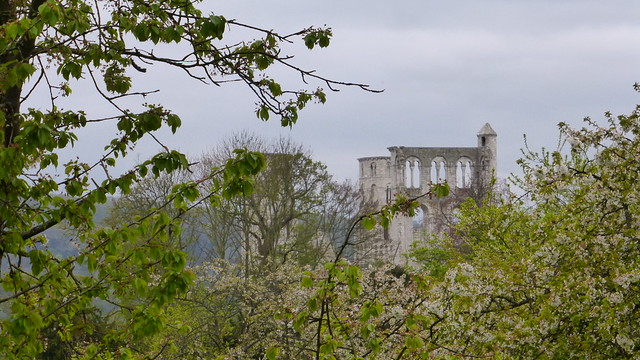
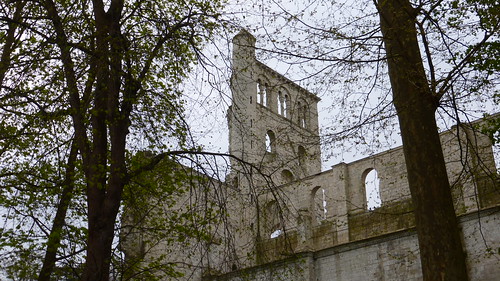 A new proprietor in 1852 set about saving the ruins and in 1946 the complex was purchased by the State. Like many religious monuments, the abbey has been subjected to a great many modifications and reconstructions. Having become “the most beautiful ruin in France” according to many 19th century authors, it today offers us an interesting lesson in architecture.
A new proprietor in 1852 set about saving the ruins and in 1946 the complex was purchased by the State. Like many religious monuments, the abbey has been subjected to a great many modifications and reconstructions. Having become “the most beautiful ruin in France” according to many 19th century authors, it today offers us an interesting lesson in architecture. 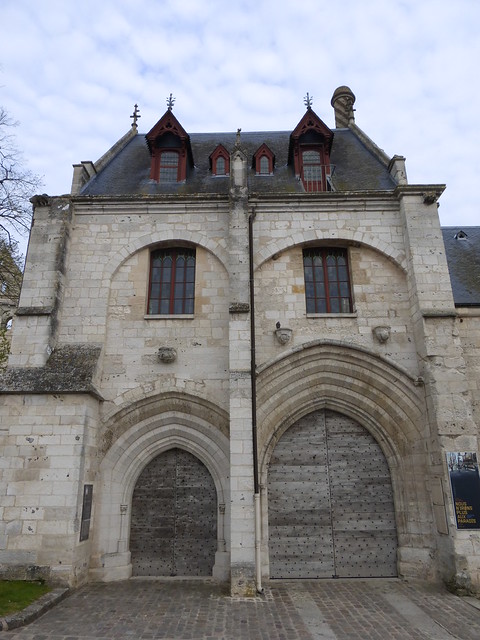
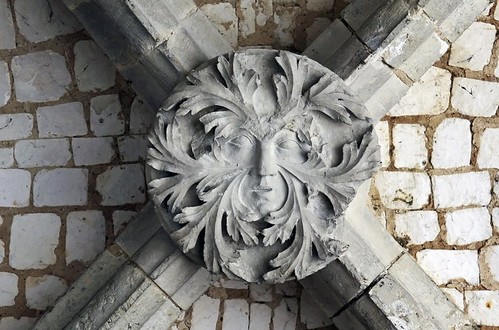
 One enters the property through the 14th century gatehouse. The interior presents beautiful Gothic architecture with sculpted keystones. Looking up, one can see on one of them--the medieval green man mask. Today, the building houses a reception room, exhibition hall as well as the souvenir shop.
One enters the property through the 14th century gatehouse. The interior presents beautiful Gothic architecture with sculpted keystones. Looking up, one can see on one of them--the medieval green man mask. Today, the building houses a reception room, exhibition hall as well as the souvenir shop.  The Notre-Dame Abbey Church is the main church of the abbey. It hosted members of the religious order and the laity during the major religious festivals. An exceptional example of 11th century Normandy Romanesque art, it is built on a particularly grand scale; the two towers are 46 meters high, the nave 25 meters high.
The Notre-Dame Abbey Church is the main church of the abbey. It hosted members of the religious order and the laity during the major religious festivals. An exceptional example of 11th century Normandy Romanesque art, it is built on a particularly grand scale; the two towers are 46 meters high, the nave 25 meters high.  The façade is remarkable for its austerity. It is a rare example of a projecting structure between two towers.
The façade is remarkable for its austerity. It is a rare example of a projecting structure between two towers. 
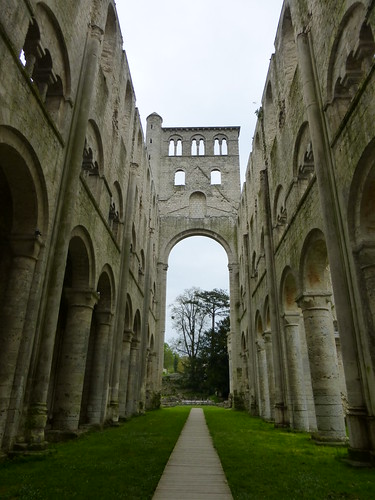
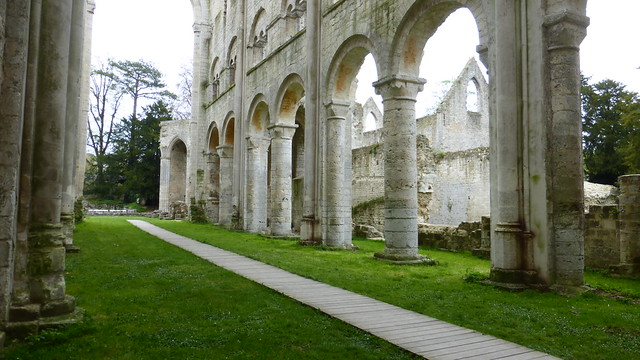 The nave is visible as soon as you enter and is quite spectacular to look at with its white walls divided into three different levels: arcades, triple openings and tall windows.
The nave is visible as soon as you enter and is quite spectacular to look at with its white walls divided into three different levels: arcades, triple openings and tall windows. 
 The Romanesque capital with the bird in the transept is from the 11th century and has two sides.
The Romanesque capital with the bird in the transept is from the 11th century and has two sides.  It is fitted tightly into pillar which was added later and is recognizable by its original ochre color.
It is fitted tightly into pillar which was added later and is recognizable by its original ochre color. 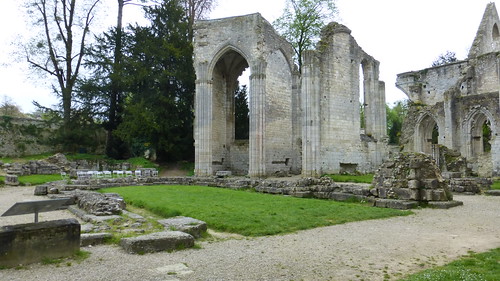
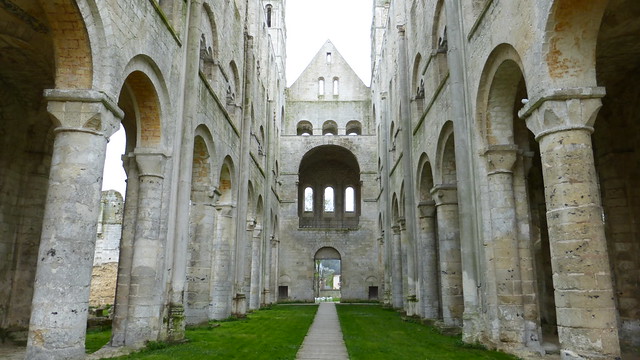 Not much remains of the choir which was rebuilt in the 13th century. It is the part of the church where the clergy stood and where services were held. Of the seven radiating chapels arranged around the choir, only one is conserved.
Not much remains of the choir which was rebuilt in the 13th century. It is the part of the church where the clergy stood and where services were held. Of the seven radiating chapels arranged around the choir, only one is conserved. 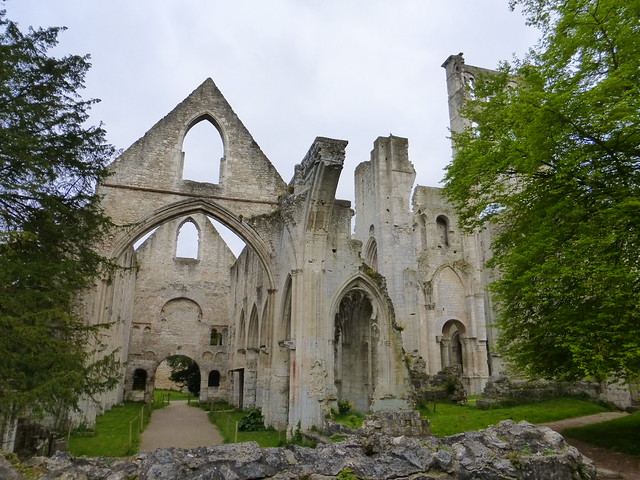
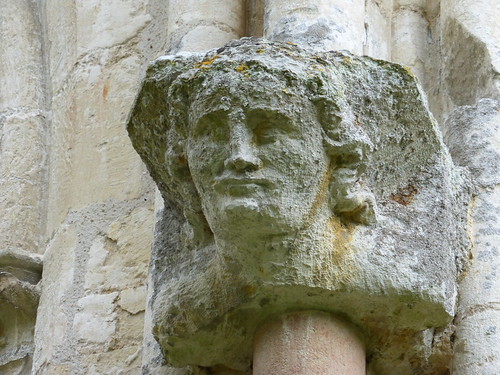
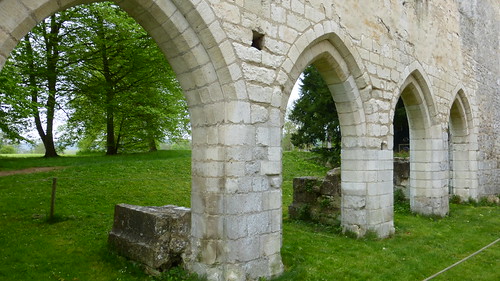
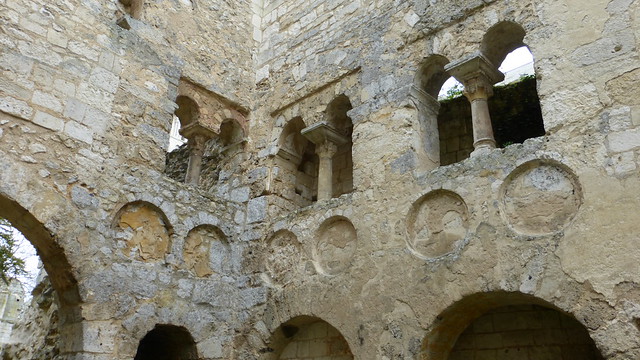 This portion of the site is known as the Saint Pierre Church. It is here that one can see the oldest vestiges of the abbey such as the series of six medallions surmounted by small gemel windows and a half-length portrait of a man.
This portion of the site is known as the Saint Pierre Church. It is here that one can see the oldest vestiges of the abbey such as the series of six medallions surmounted by small gemel windows and a half-length portrait of a man. 
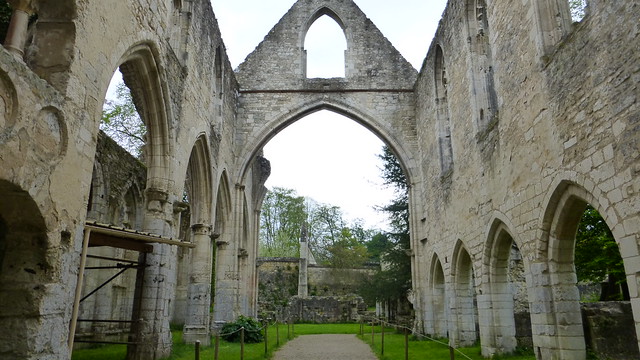 These decorations are the only traces of the monastery that was destroyed by the Vikings in the 9th century.
These decorations are the only traces of the monastery that was destroyed by the Vikings in the 9th century. 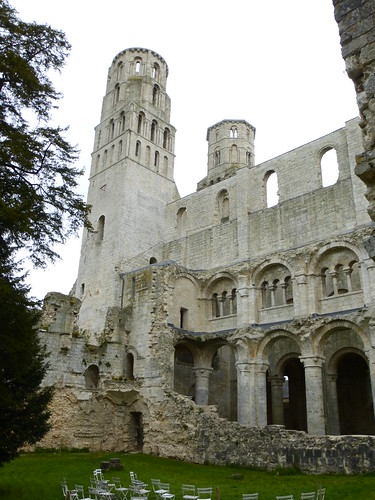
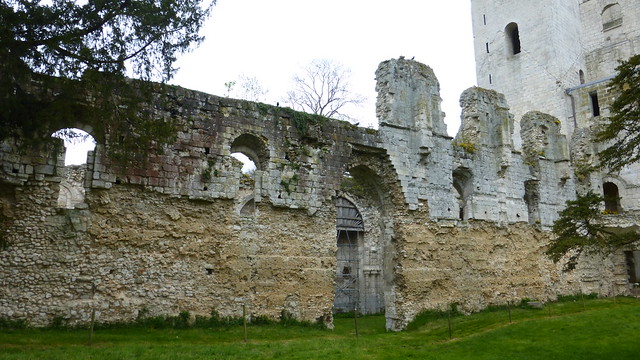 The cloister was used for walking and meditation. It has lost its gallery passageway and its Renaissance decoration from 1530. The refectory which closed off one of the sides of the cloister has been entirely destroyed. The former hospice, converted into a storeroom, was given an upper floor in the 17th century to house the library. Within the park surrounding the abbey are other structures and buildings.
The cloister was used for walking and meditation. It has lost its gallery passageway and its Renaissance decoration from 1530. The refectory which closed off one of the sides of the cloister has been entirely destroyed. The former hospice, converted into a storeroom, was given an upper floor in the 17th century to house the library. Within the park surrounding the abbey are other structures and buildings. 

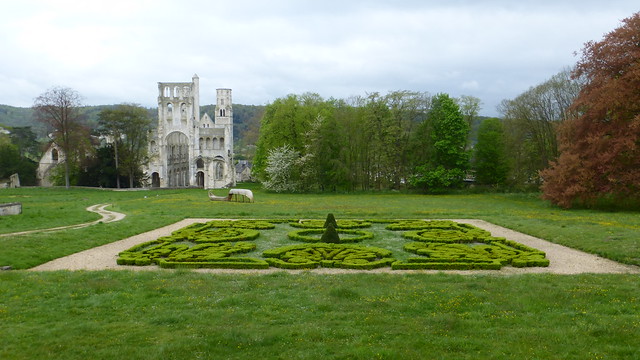 The abbot’s residence was built around 1675. Near its main gate are two large outbuildings which haven’t changed since they were built.
The abbot’s residence was built around 1675. Near its main gate are two large outbuildings which haven’t changed since they were built. 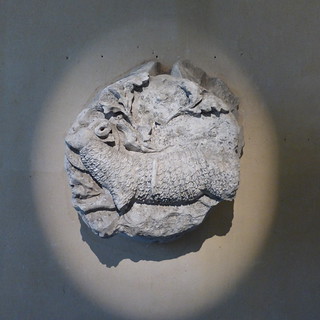
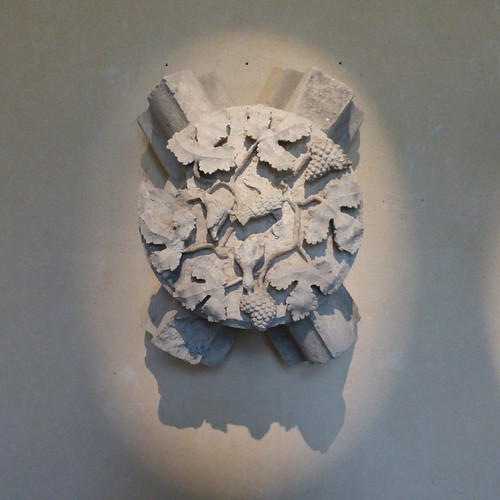
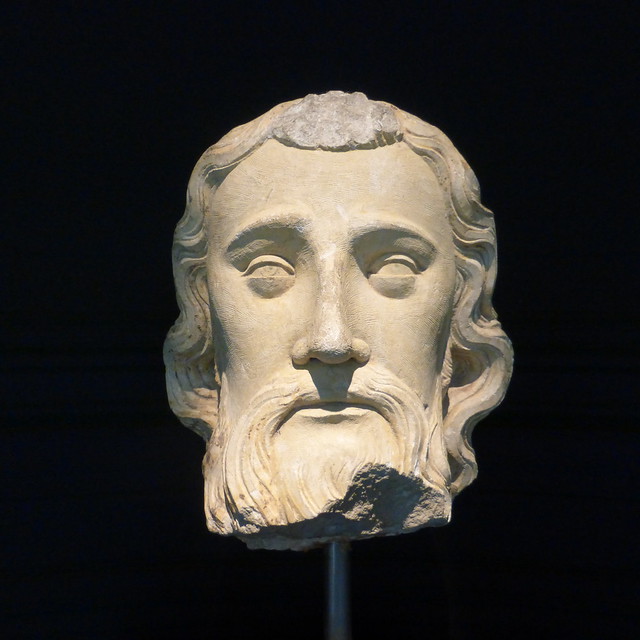
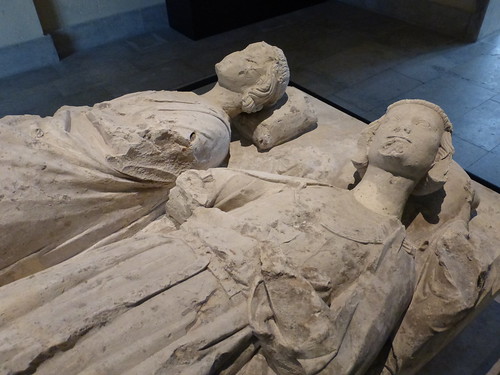
 The interior of the abbot’s lodging serves as a museum for the collection of sculptures which came from the abbey including busts from statues, reclining figures, old capitals and keystones. The gardens surrounding the abbey offer some wonderful strolls among remarkable tree and plant specimens as well as amazing views of the abbey itself from the main terrace where several works by contemporary artists are on display in an open air exhibition.
The interior of the abbot’s lodging serves as a museum for the collection of sculptures which came from the abbey including busts from statues, reclining figures, old capitals and keystones. The gardens surrounding the abbey offer some wonderful strolls among remarkable tree and plant specimens as well as amazing views of the abbey itself from the main terrace where several works by contemporary artists are on display in an open air exhibition. 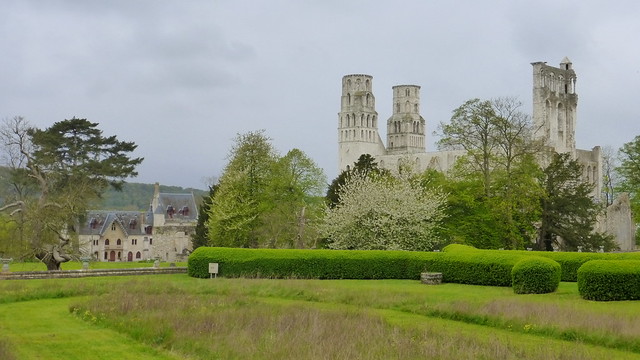

 My favorite was this piece by Shigeko Hirakawa entitled Mandala oublié - Labyrinthe de meditation. Nearby is the former bakery which still stands at the far end of the park and is today used for exhibitions.
My favorite was this piece by Shigeko Hirakawa entitled Mandala oublié - Labyrinthe de meditation. Nearby is the former bakery which still stands at the far end of the park and is today used for exhibitions.
Published by The Baguette
-
in
Architecture
April 19 2014
6
19
/04
/April
/2014
08:20
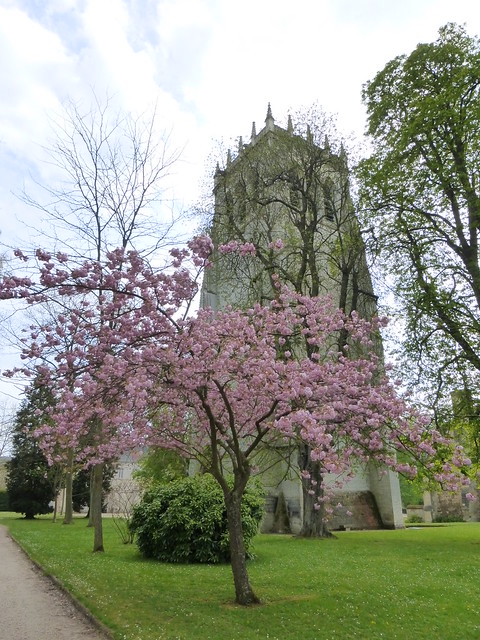


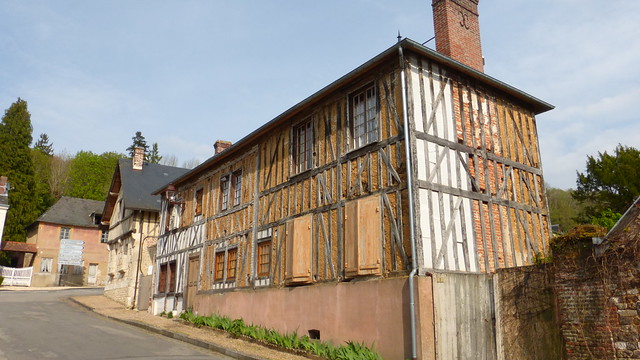
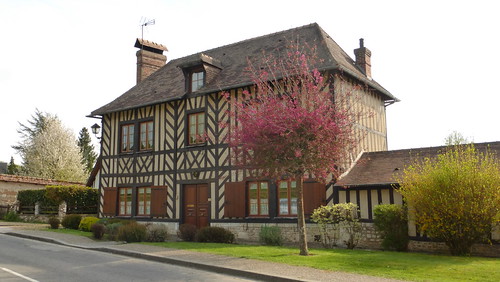
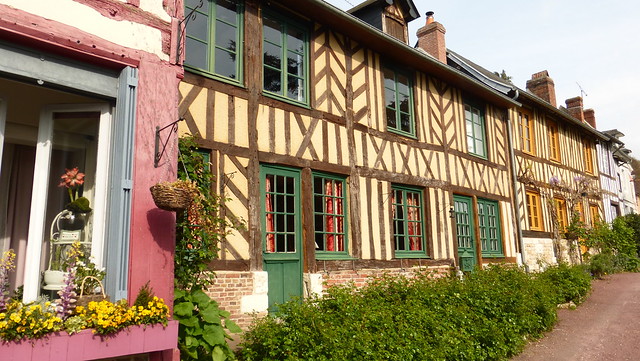
It is a pleasure to walk in the village of Le Bec-Hellouin admiring quiet and flowery streets with half-timbered houses. The peaceful atmosphere, terraces and small squares are deserving of a short stroll…certainly, the walking tour is pretty fast and one’s footsteps are quickly directed toward the entrance of the abbey and its gardens. 
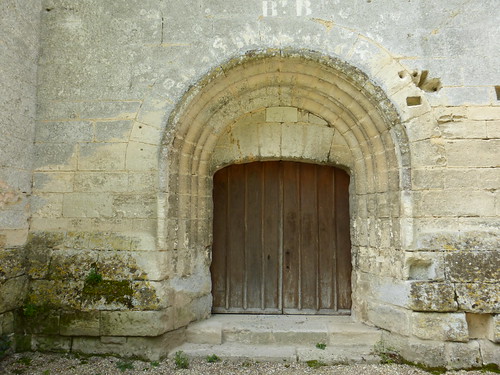 The abbey was founded in 1034 by Herluin, a knight from the court of count Gilbert de Brionne. Its pious reputation attracted an Italian scholar, Lanfranc of Pavia who was already famous for his lectures at Avranches, and came to teach as prior and master of the monastic school. He left in 1062 to become abbot of St. Stephen's Abbey in Caen, and later became the Archbishop of Canterbury.
The abbey was founded in 1034 by Herluin, a knight from the court of count Gilbert de Brionne. Its pious reputation attracted an Italian scholar, Lanfranc of Pavia who was already famous for his lectures at Avranches, and came to teach as prior and master of the monastic school. He left in 1062 to become abbot of St. Stephen's Abbey in Caen, and later became the Archbishop of Canterbury. 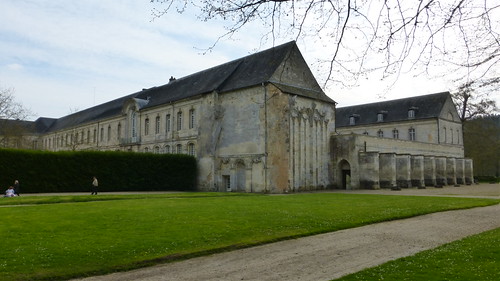

 He was followed as abbot by Anselm, also later an Archbishop of Canterbury, as was the fifth abbot, Theobald of Bec. Many distinguished ecclesiastics, including the future Pope Alexander II and Saint Ivo of Chartres, were educated in the school at Bec. In the 17th century, Bec rose to new eminence under Guillaume de la Tremblaye (1644 – 1715), one of the greatest sculptors and architects of his period. The monks were driven out during the Revolution and the church, one of the biggest in Christendom, was demolished under the empire.
He was followed as abbot by Anselm, also later an Archbishop of Canterbury, as was the fifth abbot, Theobald of Bec. Many distinguished ecclesiastics, including the future Pope Alexander II and Saint Ivo of Chartres, were educated in the school at Bec. In the 17th century, Bec rose to new eminence under Guillaume de la Tremblaye (1644 – 1715), one of the greatest sculptors and architects of his period. The monks were driven out during the Revolution and the church, one of the biggest in Christendom, was demolished under the empire. 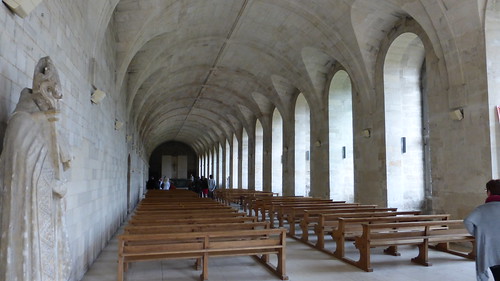
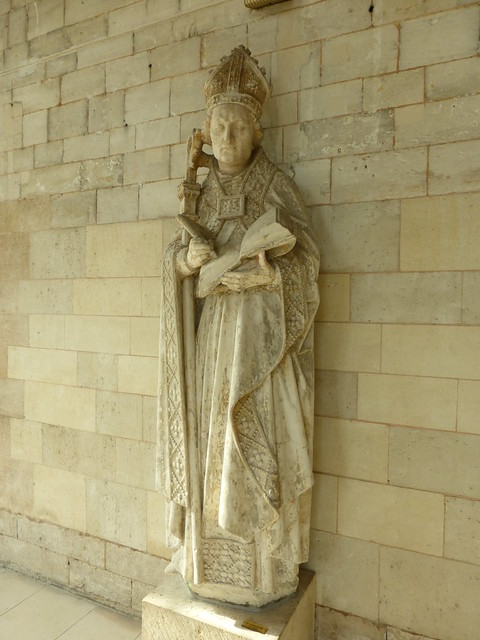
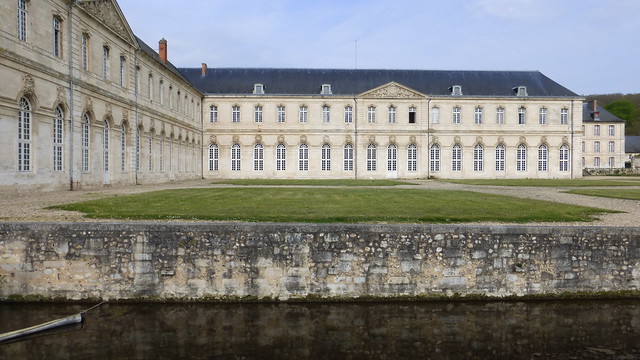
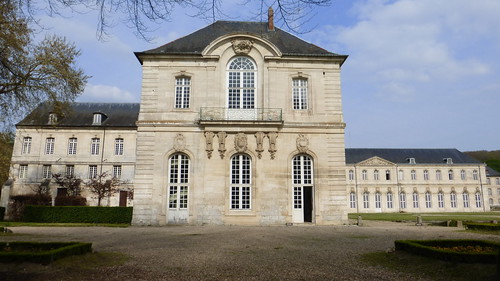 In 1948 the site was restored to the Benedictine Order. The new abbey church stands in the former Maurist refectory.
In 1948 the site was restored to the Benedictine Order. The new abbey church stands in the former Maurist refectory.  At the entrance is the 14th century statue of the Virgin as well as four Fathers of the Church from the 15th century. I didn’t make it to the abbey in time to take one of their guided tours so I missed seeing the cloisters built in 1640 and modelled on those of Monte Cassino in Italy. Oh well—just walking around the lush gardens surrounding the abbey was enough to make me want to stay and become a novitiate.
At the entrance is the 14th century statue of the Virgin as well as four Fathers of the Church from the 15th century. I didn’t make it to the abbey in time to take one of their guided tours so I missed seeing the cloisters built in 1640 and modelled on those of Monte Cassino in Italy. Oh well—just walking around the lush gardens surrounding the abbey was enough to make me want to stay and become a novitiate. 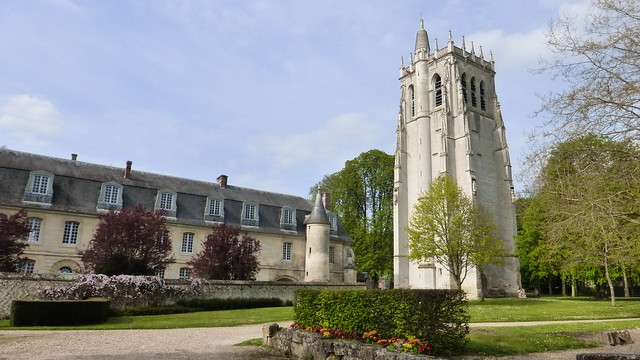 The most prominent piece of architecture within the abbey walls is the Tour Saint-Nicholas which was originally built between 1644 and 1666 and overlooks all of the other monastic buildings. It was originally used as a bell tower so that the four large bells of the abbey would not shake the portal of the church when they sounded. Sadly, these bells were destroyed during the Revolution. Up until 1810 the tower had a spire fifteen meters high which was destroyed by fire. The interior is now closed to the public.
The most prominent piece of architecture within the abbey walls is the Tour Saint-Nicholas which was originally built between 1644 and 1666 and overlooks all of the other monastic buildings. It was originally used as a bell tower so that the four large bells of the abbey would not shake the portal of the church when they sounded. Sadly, these bells were destroyed during the Revolution. Up until 1810 the tower had a spire fifteen meters high which was destroyed by fire. The interior is now closed to the public. 

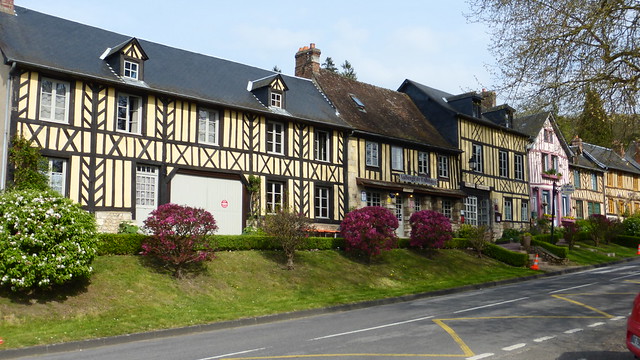 The abbey is not only surrounded by lovely half-timbered houses but a pleasant number of farmers fields and countless fruit orchards covered in pink and white blossoms.
The abbey is not only surrounded by lovely half-timbered houses but a pleasant number of farmers fields and countless fruit orchards covered in pink and white blossoms.
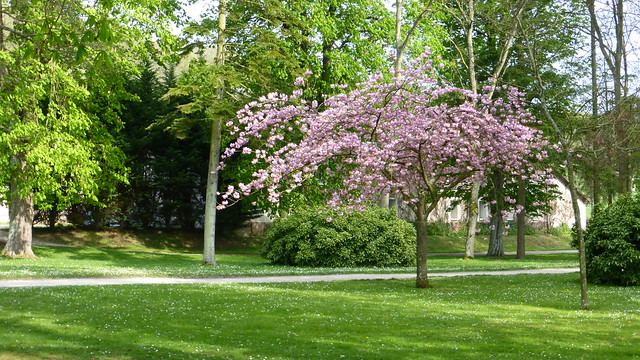

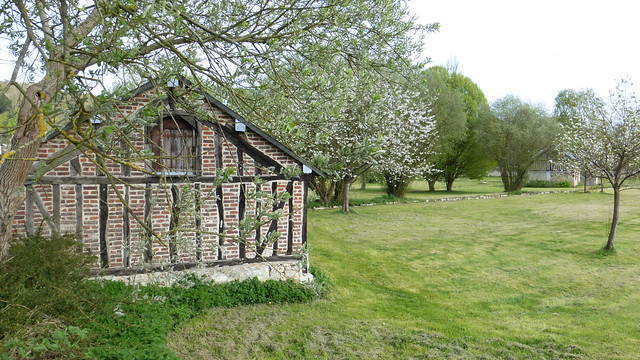
Published by The Baguette
-
in
Architecture
April 18 2014
5
18
/04
/April
/2014
14:56

From one castle to the next... Les Andelys lies in one of the loveliest settings along the Seine and is dominated by the impressive ruins of Château-Gaillard which overlooks the valley. 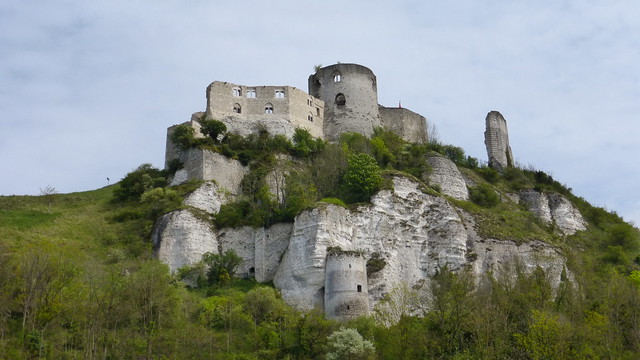
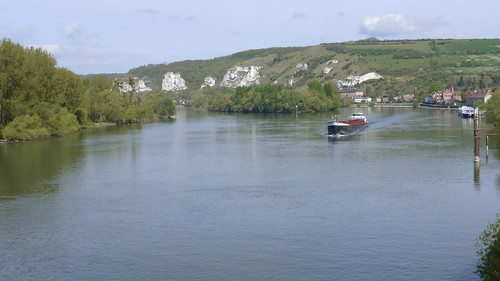
 Carefully following the walking tour map from the tourist office, I began my visit along the Seine. Les Andelys has had several bridges and this one, a suspension bridge, is the most recent.
Carefully following the walking tour map from the tourist office, I began my visit along the Seine. Les Andelys has had several bridges and this one, a suspension bridge, is the most recent.  It was built in 1948 and replaces the bridge that was blown up in 1940 by resistance fighters to delay the advance of the German army. The town is actually made up of two communes, le Petit Andely and le Grand Andely.
It was built in 1948 and replaces the bridge that was blown up in 1940 by resistance fighters to delay the advance of the German army. The town is actually made up of two communes, le Petit Andely and le Grand Andely. 
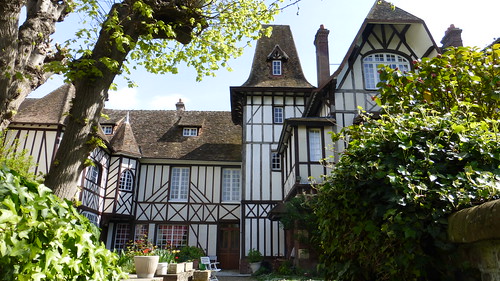
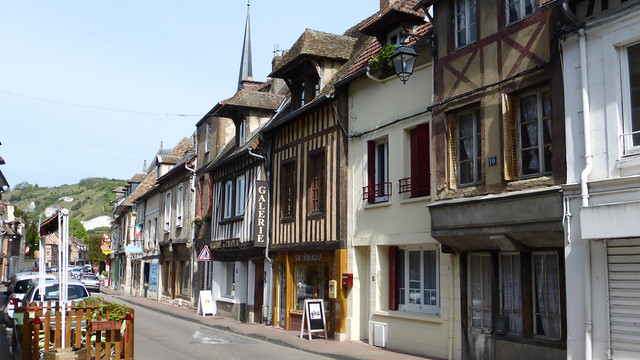
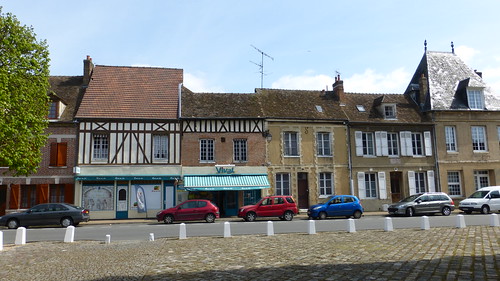 I didn’t make it to the latter but a stroll along the Seine offers a great selection of charming, old timber frame houses that seem as if they’ve not changed for centuries. This one in particular is called La Chaîne d’Or which used to shelter the offices where taxes were collected from the riverboats that passed through the town.
I didn’t make it to the latter but a stroll along the Seine offers a great selection of charming, old timber frame houses that seem as if they’ve not changed for centuries. This one in particular is called La Chaîne d’Or which used to shelter the offices where taxes were collected from the riverboats that passed through the town. 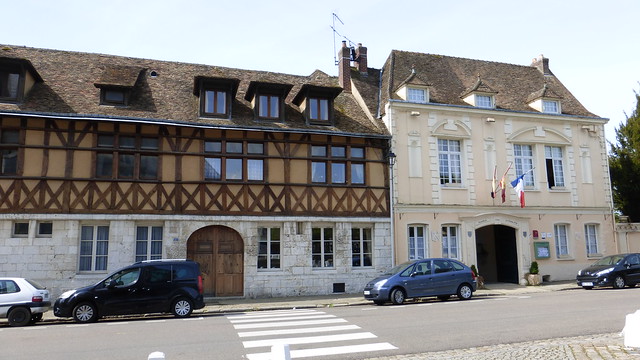 This source of income was enforced through the use of a large chain running across the Seine that stopped any boats. This is the Hôpital St-Jacques and during the 13th century it was a stopping place for pilgrims on the way to Santiago de Compostela.
This source of income was enforced through the use of a large chain running across the Seine that stopped any boats. This is the Hôpital St-Jacques and during the 13th century it was a stopping place for pilgrims on the way to Santiago de Compostela. 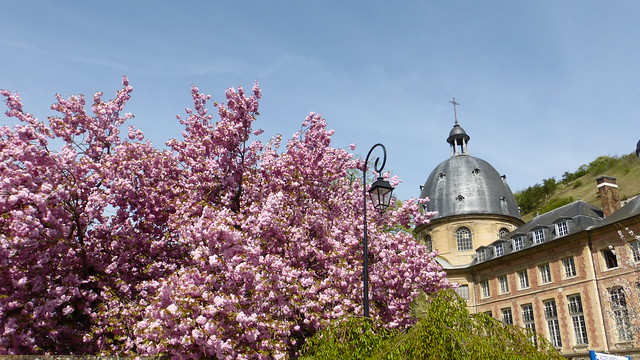 In 1785 the present building was erected and it now serves as a day hospital and senior citizens home. In the Middle Ages, the Gambon river ran through le Grand and le Petit Andely and provided the raw power for several mills in the area. During violent storms or when the snow was melting, the flow of the Gambon increased and often overflowed its banks destroying everything in its path.
In 1785 the present building was erected and it now serves as a day hospital and senior citizens home. In the Middle Ages, the Gambon river ran through le Grand and le Petit Andely and provided the raw power for several mills in the area. During violent storms or when the snow was melting, the flow of the Gambon increased and often overflowed its banks destroying everything in its path.  In the 17th century, King Louis XIV ordered that a dam be built and the residents to build a canal. This canal called le Grand Rang (more like a fast flowing stream), is now the main waterway running through the town. In the center of the town is the Saint-Sauveur Church.
In the 17th century, King Louis XIV ordered that a dam be built and the residents to build a canal. This canal called le Grand Rang (more like a fast flowing stream), is now the main waterway running through the town. In the center of the town is the Saint-Sauveur Church. 
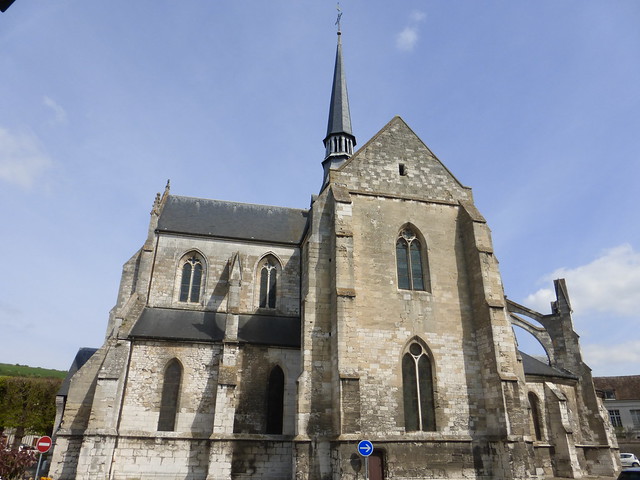
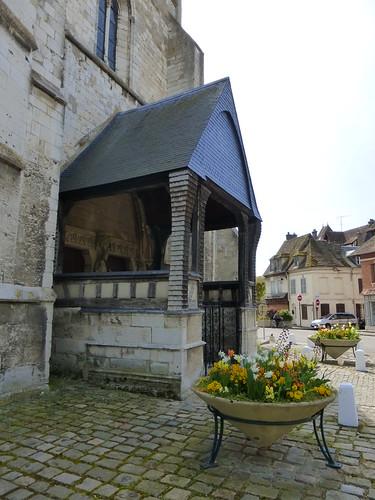 It was started in 1220 and ended a hundred years later. Unfortunately, it was closed during lunchtime and of course, that is when I wanted to visit. I’m sure the interior is something to see but all I could admire were the flying buttresses framing the upper windows, the slate spire and the wooden porch supported by a stone base on the western side dating from the 15th century. The most impressive attraction that Les Andelys offers is the Château-Gaillard, erected in record time between 1196 and 1198 by Richard the Lionheart, King of England and Duke of Normandy, in order to protect Normandy from the ambitions of the king of France, Philip II Augustus.
It was started in 1220 and ended a hundred years later. Unfortunately, it was closed during lunchtime and of course, that is when I wanted to visit. I’m sure the interior is something to see but all I could admire were the flying buttresses framing the upper windows, the slate spire and the wooden porch supported by a stone base on the western side dating from the 15th century. The most impressive attraction that Les Andelys offers is the Château-Gaillard, erected in record time between 1196 and 1198 by Richard the Lionheart, King of England and Duke of Normandy, in order to protect Normandy from the ambitions of the king of France, Philip II Augustus. 

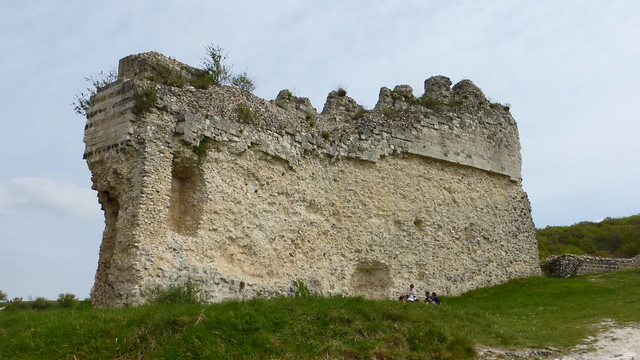
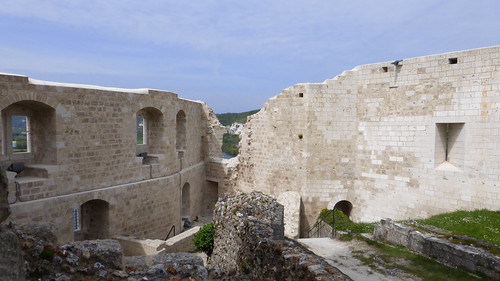 It had a reputation of being an impregnable fortress; nevertheless it fell into the French king’s hands in 1204 after a seven month siege. To throw out brigands and thieves who were living here in later years, Henri IV and later Louis XIII organized the dismantling of the castle.
It had a reputation of being an impregnable fortress; nevertheless it fell into the French king’s hands in 1204 after a seven month siege. To throw out brigands and thieves who were living here in later years, Henri IV and later Louis XIII organized the dismantling of the castle. 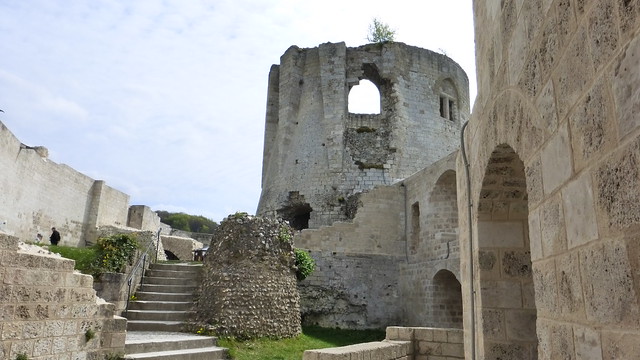
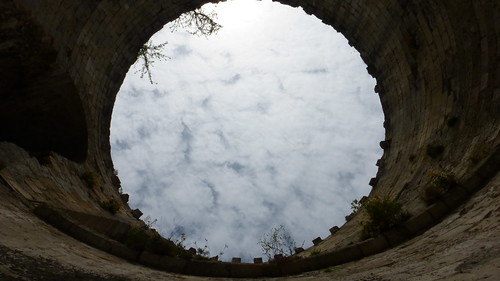
 Richelieu had it torn down stone by stone until it was only a third of its original height. Much of the outer curtain wall is no longer standing but there are still quite a few towers and casemates to be seen.
Richelieu had it torn down stone by stone until it was only a third of its original height. Much of the outer curtain wall is no longer standing but there are still quite a few towers and casemates to be seen. 
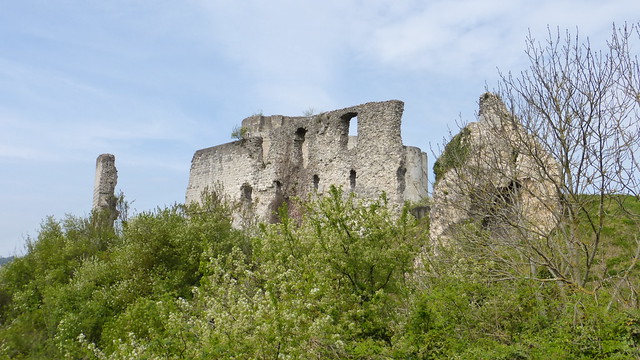
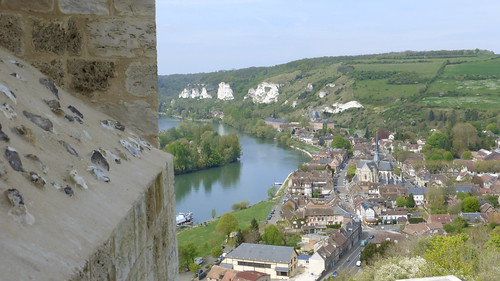
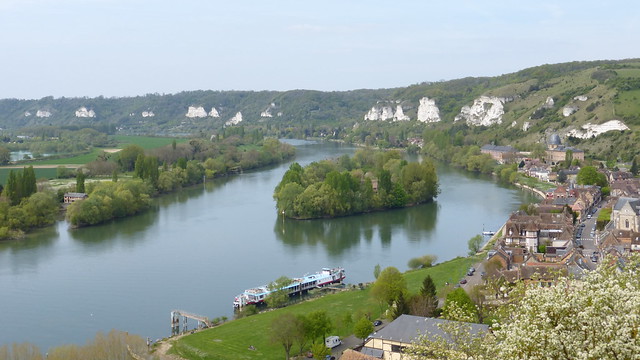
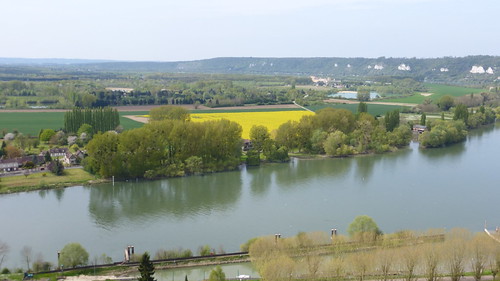
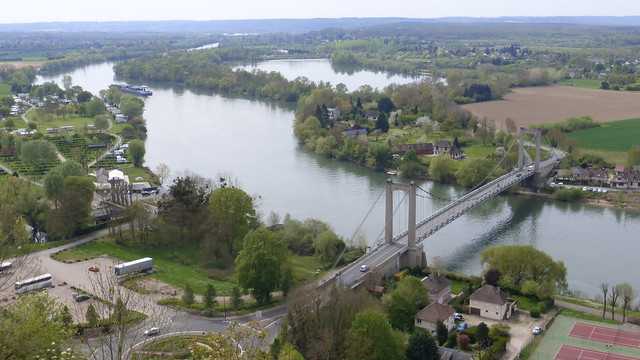 In any direction from nearly every corner of the château are countless spectacular views over the Seine and the valley below. Since I didn’t have time to walk around the part of town called le Grand Andely, I drove there in order to quickly visit the Collégiale Notre-Dame des Andelys which was built in 1225 on the ruins of an abbey founded in 511 by Ste-Clotilde, wife of Clovis I.
In any direction from nearly every corner of the château are countless spectacular views over the Seine and the valley below. Since I didn’t have time to walk around the part of town called le Grand Andely, I drove there in order to quickly visit the Collégiale Notre-Dame des Andelys which was built in 1225 on the ruins of an abbey founded in 511 by Ste-Clotilde, wife of Clovis I. 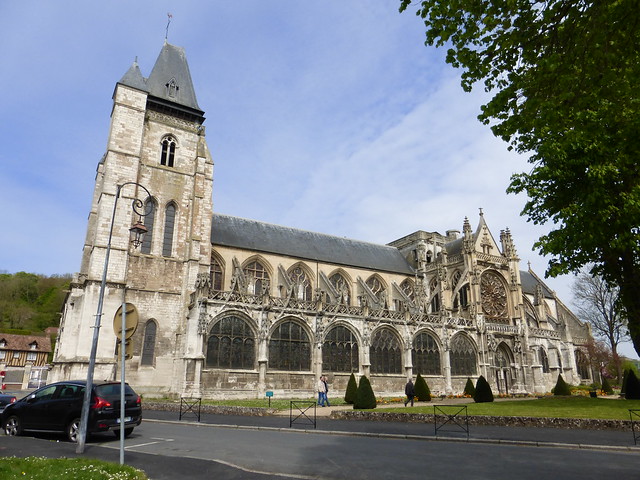
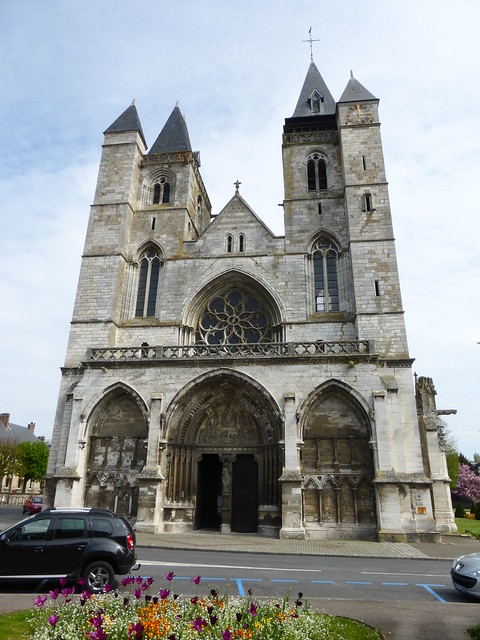 Construction and improvements continued until the late 17th century, and major restorations were carried out in 1860.
Construction and improvements continued until the late 17th century, and major restorations were carried out in 1860.  The façade is of the 13th century and the tympanum features stories from the life of the Virgin. The north gate was built during the time of King Henry II in Renaissance style. It once had a central tower and spire but these were destroyed during World War II and were never rebuilt.
The façade is of the 13th century and the tympanum features stories from the life of the Virgin. The north gate was built during the time of King Henry II in Renaissance style. It once had a central tower and spire but these were destroyed during World War II and were never rebuilt. 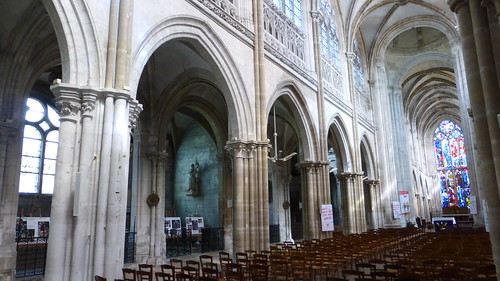
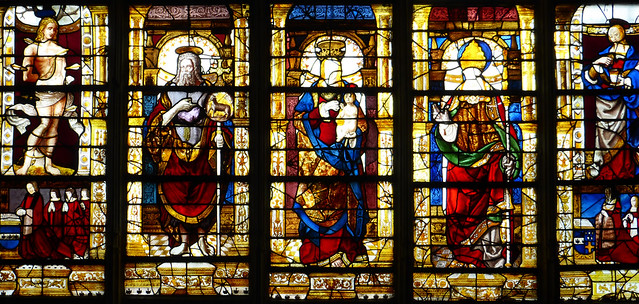
 The stained glass windows are exceptional and were executed largely by master glassmakers of the 15th century. The windows of the south aisle are dated 1540 and those at the top of the nave from 1560.
The stained glass windows are exceptional and were executed largely by master glassmakers of the 15th century. The windows of the south aisle are dated 1540 and those at the top of the nave from 1560. 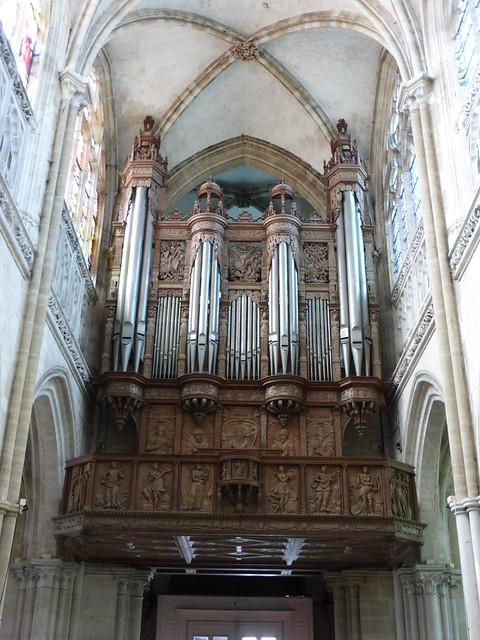 The beautifully carved organ case is from 1573 and depicts biblical scenes, as well as mythological imagery.
The beautifully carved organ case is from 1573 and depicts biblical scenes, as well as mythological imagery. 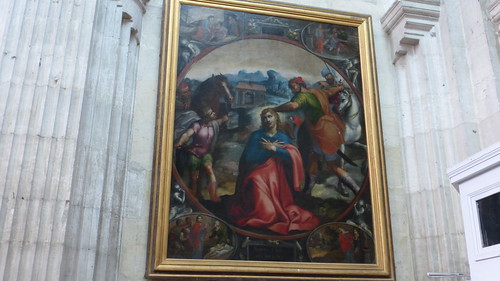 Inside the transept and one of the side chapels are two paintings from 1612 by Quentin Varin—this one is called the Martyrdom of Saint Clair. In the south aisle below the tower is a 16th century set of statues depicting the Entombment.
Inside the transept and one of the side chapels are two paintings from 1612 by Quentin Varin—this one is called the Martyrdom of Saint Clair. In the south aisle below the tower is a 16th century set of statues depicting the Entombment.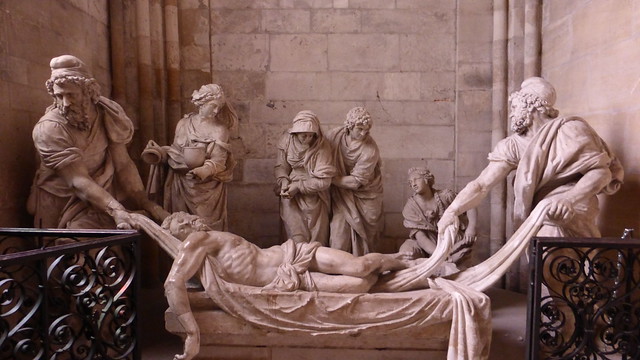
Published by The Baguette
-
in
Cultural Heritage
April 17 2014
4
17
/04
/April
/2014
12:07
Published by The Baguette
-
in
Nature
 This is treated as a triumphal arch to symbolize the accession of the Just to immortality. At Lampaul-Guimiliau, the parish close is entered through the triumphal arch (1699) surmounted by three crosses as well as the statues of the Virgin Mary and Saint John. In the tiny Breton cemeteries of olden days, bodies had to be exhumed to make room for new dead. The bones were piled in small shelters with ventilation openings, built against the church or cemetery wall. The skulls were placed there separately in special "skull caskets". Then these charnel houses became separate buildings, larger and more carefully built and finally reliquaries, which could be used as funerary chapels.
This is treated as a triumphal arch to symbolize the accession of the Just to immortality. At Lampaul-Guimiliau, the parish close is entered through the triumphal arch (1699) surmounted by three crosses as well as the statues of the Virgin Mary and Saint John. In the tiny Breton cemeteries of olden days, bodies had to be exhumed to make room for new dead. The bones were piled in small shelters with ventilation openings, built against the church or cemetery wall. The skulls were placed there separately in special "skull caskets". Then these charnel houses became separate buildings, larger and more carefully built and finally reliquaries, which could be used as funerary chapels.  At Lampaul-Guimiliau the funerary chapel, a former ossuary (1667), abuts on the triumphal arch and has buttresses crowned with small lantern turrets. Formerly it also housed a notable tableau of the Entombment of Christ, which has now been moved into the church itself. Calvary is the name of the hill, also known as Golgotha, where Christ was crucified; its name was inspired by its skull-like shape (Skull; calvaria in Latin). Breton Calvaries representing scenes from the Passion and the Crucifixion are not to be confused with wayside crosses often erected at crossroads or near churches to mark the site of a pilgrimage procession.
At Lampaul-Guimiliau the funerary chapel, a former ossuary (1667), abuts on the triumphal arch and has buttresses crowned with small lantern turrets. Formerly it also housed a notable tableau of the Entombment of Christ, which has now been moved into the church itself. Calvary is the name of the hill, also known as Golgotha, where Christ was crucified; its name was inspired by its skull-like shape (Skull; calvaria in Latin). Breton Calvaries representing scenes from the Passion and the Crucifixion are not to be confused with wayside crosses often erected at crossroads or near churches to mark the site of a pilgrimage procession.  The unique Breton monuments illustrate episodes of the Passion, represented around Christ on the Cross. Many of them were built to ward off, as in 1598, a plague epidemic, or to give thanks after it ended. The priest preached from the dais, pointing out with a wand the scenes which he described to his congregation. The sculpture is usually rough and naïve—the work of a village stonemason—but it shows a great deal of observation and is often strikingly lifelike and expressive. Many figures, notably soldiers, wear the costumes of the 16th and 17th centuries.
The unique Breton monuments illustrate episodes of the Passion, represented around Christ on the Cross. Many of them were built to ward off, as in 1598, a plague epidemic, or to give thanks after it ended. The priest preached from the dais, pointing out with a wand the scenes which he described to his congregation. The sculpture is usually rough and naïve—the work of a village stonemason—but it shows a great deal of observation and is often strikingly lifelike and expressive. Many figures, notably soldiers, wear the costumes of the 16th and 17th centuries. 
 The Calvary at Lampaul-Guimiliau is the oldest in the parish close from the 15th century and features the Crucifixion on one side and the Descent from the Cross on the other.
The Calvary at Lampaul-Guimiliau is the oldest in the parish close from the 15th century and features the Crucifixion on one side and the Descent from the Cross on the other.  The church is dominated by a bell tower, constructed from 1573, and was originally one of the highest in Finistère.
The church is dominated by a bell tower, constructed from 1573, and was originally one of the highest in Finistère.  However it was truncated by fire following a lightning strike in 1809. Under a gable of the porch is a statue of Saint Michael defeating the Dragon.
However it was truncated by fire following a lightning strike in 1809. Under a gable of the porch is a statue of Saint Michael defeating the Dragon. 


 The porch itself dates from 1533 and like many other churches in the area displays the twelve Apostles. Inside, a 16th century rood beam spans the nave, bearing a crucifix between statues of the Virgin and Saint John.
The porch itself dates from 1533 and like many other churches in the area displays the twelve Apostles. Inside, a 16th century rood beam spans the nave, bearing a crucifix between statues of the Virgin and Saint John. 


 Both sides of the rood beam are adorned painted reliefs representing on the nave side, scenes from the Passion and, on the chancel side, the twelve Sibyls separated by a group of the Annunciation.
Both sides of the rood beam are adorned painted reliefs representing on the nave side, scenes from the Passion and, on the chancel side, the twelve Sibyls separated by a group of the Annunciation.  There are several altarpieces throughout the church including this one of Saint John the Baptist.
There are several altarpieces throughout the church including this one of Saint John the Baptist. 
 The baptistery is one of the most striking among the parish closes. It is an octagonal Baroque concoction, dating from about 1650. Unlike most of its kind, it is elaborately polychrome, with highly-elaborate pillars and finely-modelled representation of the baptism of Christ.
The baptistery is one of the most striking among the parish closes. It is an octagonal Baroque concoction, dating from about 1650. Unlike most of its kind, it is elaborately polychrome, with highly-elaborate pillars and finely-modelled representation of the baptism of Christ.  This is the organ and it dates from the 17th century.
This is the organ and it dates from the 17th century.  One of the most touching sculptures inside the church is that of the Deposition or Descent from the Cross (15th or 16th century). The Entombment tableau from 1676, by Antoine Chavagnac, shows Christ attended by Joseph of Arimathea, Salome, Mary Magdalene, the Virgin Mary supported by St John the Apostle, and Mary the Mother of James.
One of the most touching sculptures inside the church is that of the Deposition or Descent from the Cross (15th or 16th century). The Entombment tableau from 1676, by Antoine Chavagnac, shows Christ attended by Joseph of Arimathea, Salome, Mary Magdalene, the Virgin Mary supported by St John the Apostle, and Mary the Mother of James.  The figures used to be in the funeral chapel next to the triumphal arch.
The figures used to be in the funeral chapel next to the triumphal arch. 


























