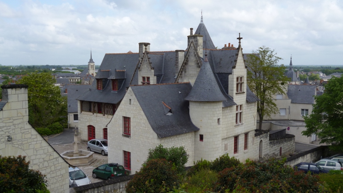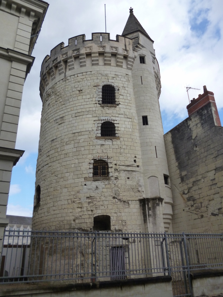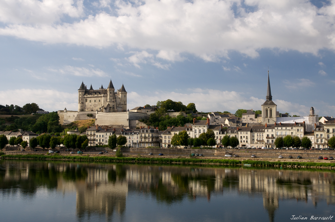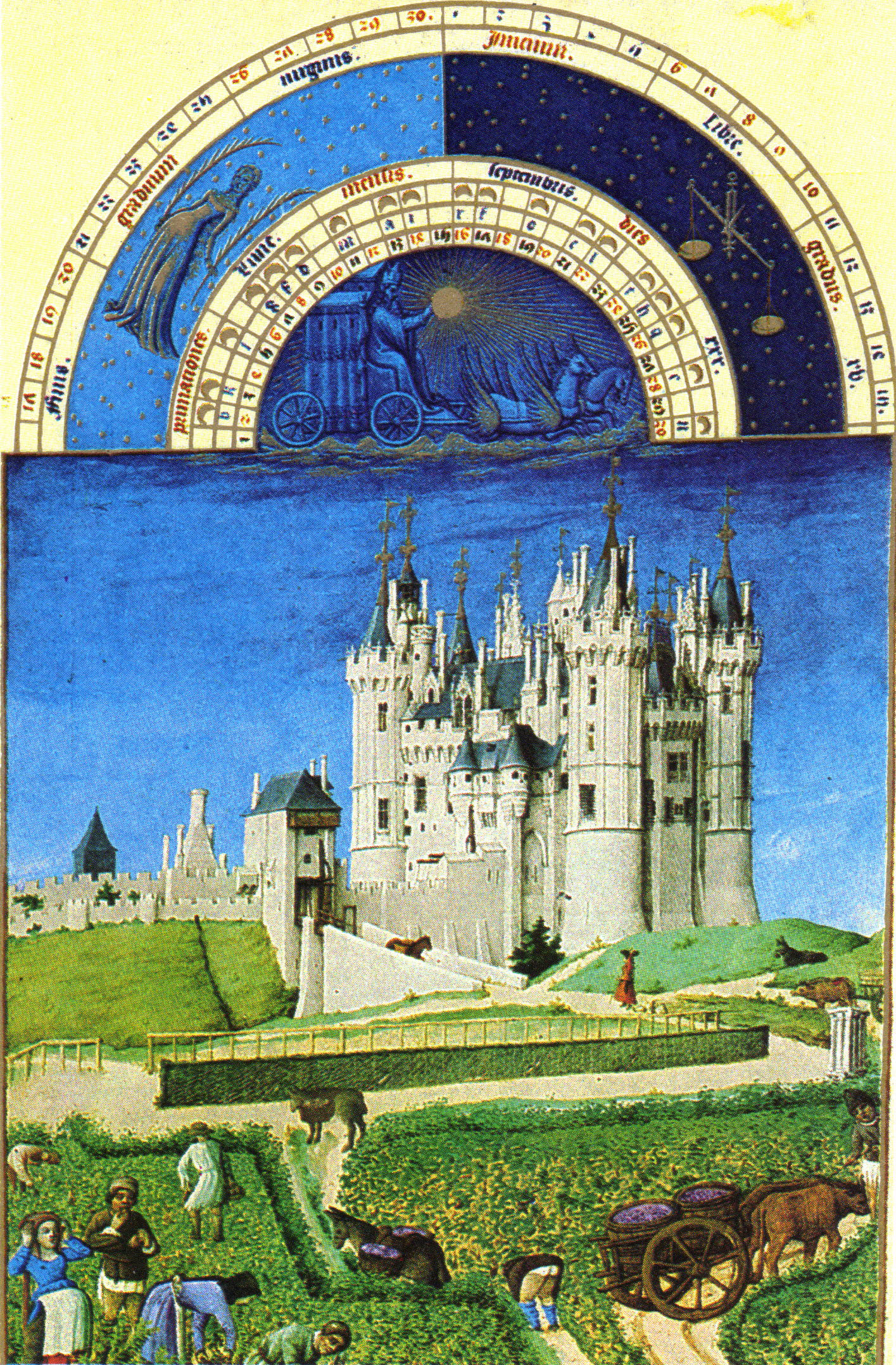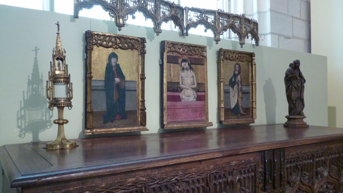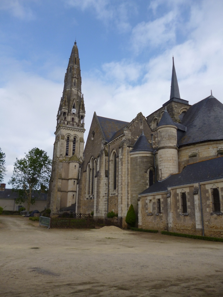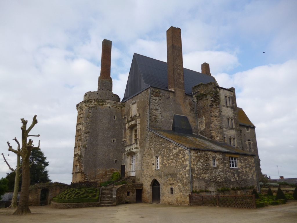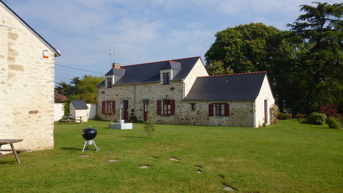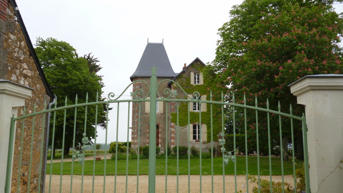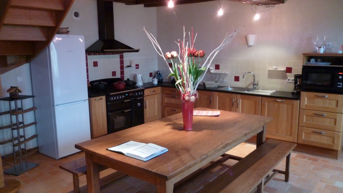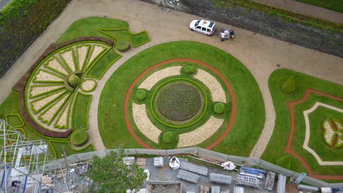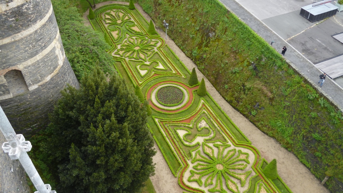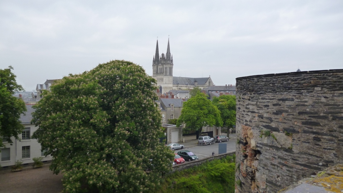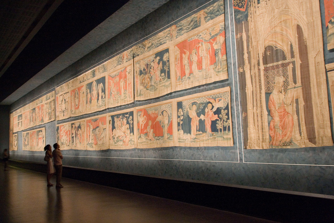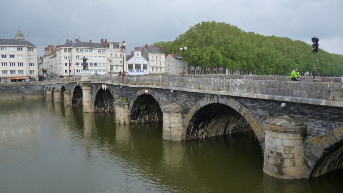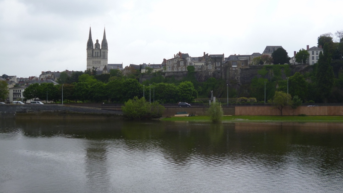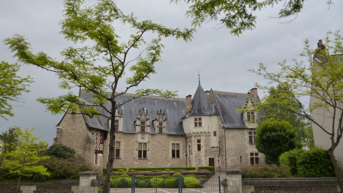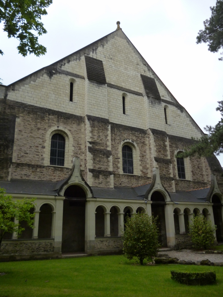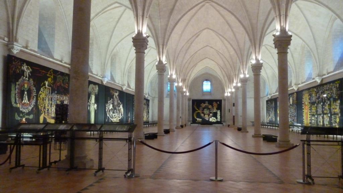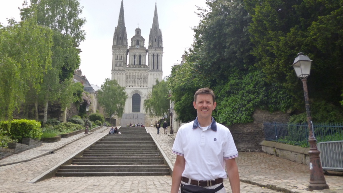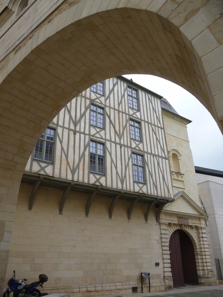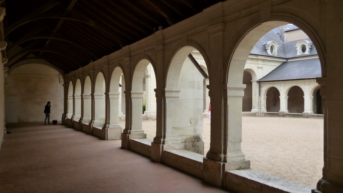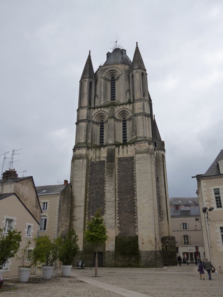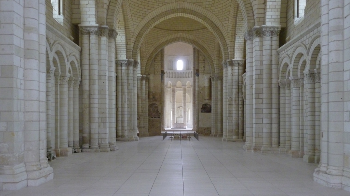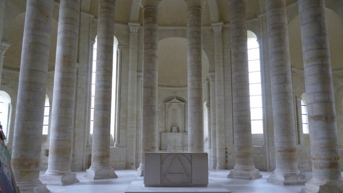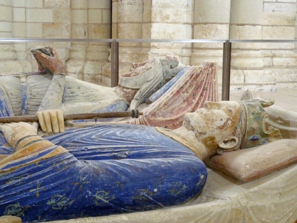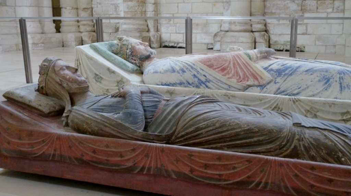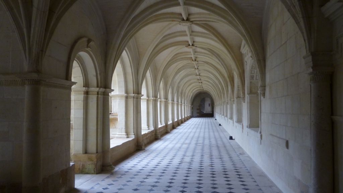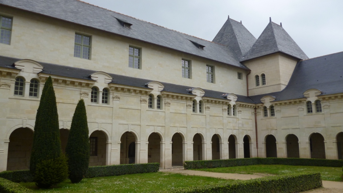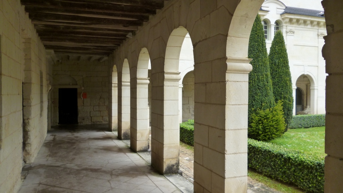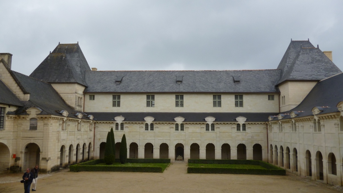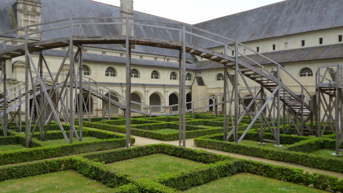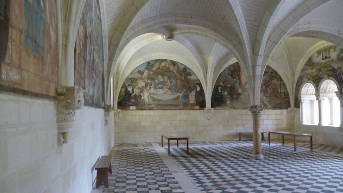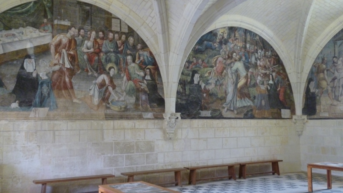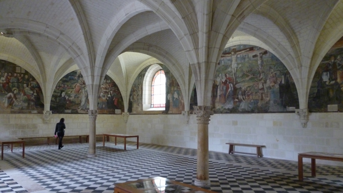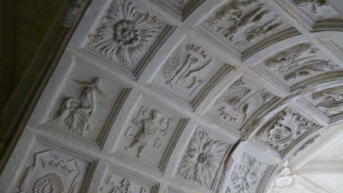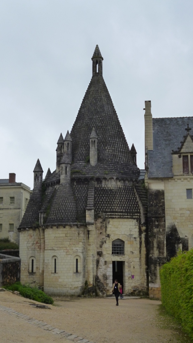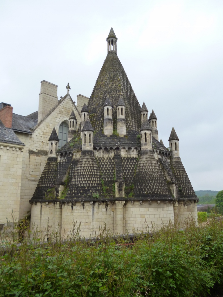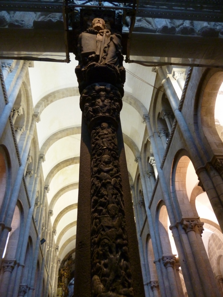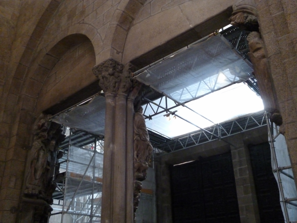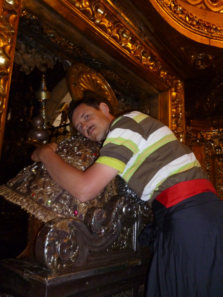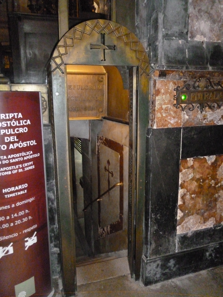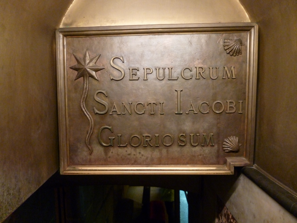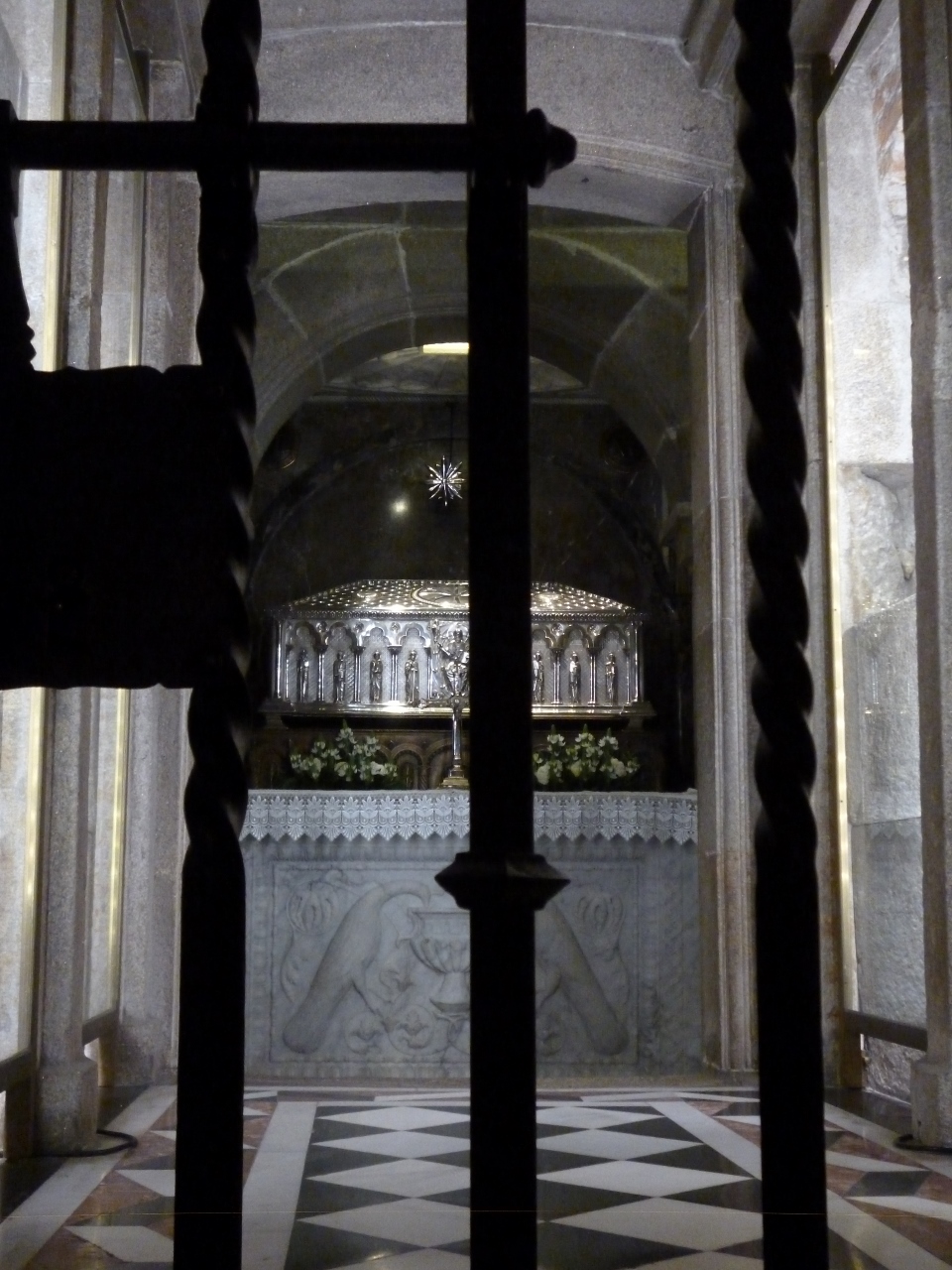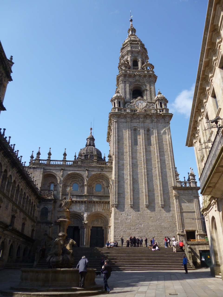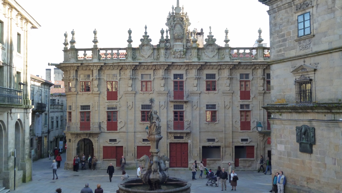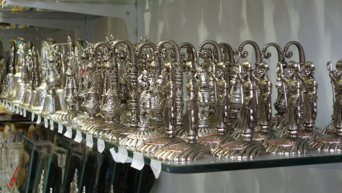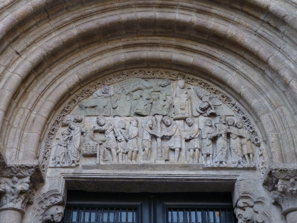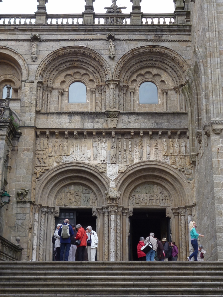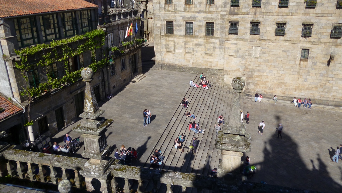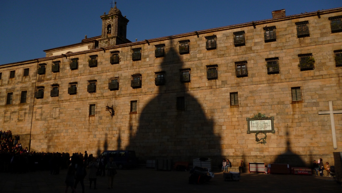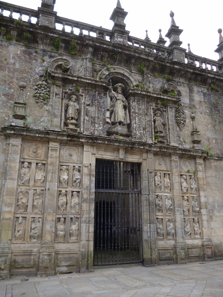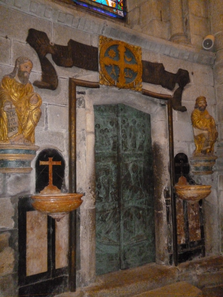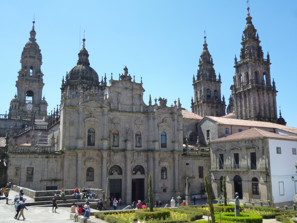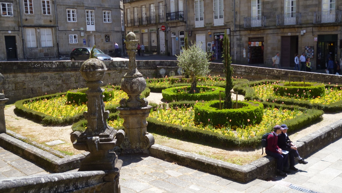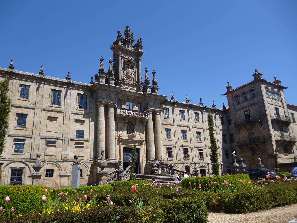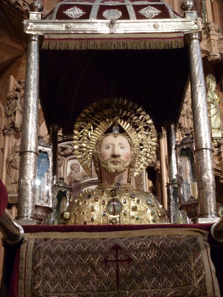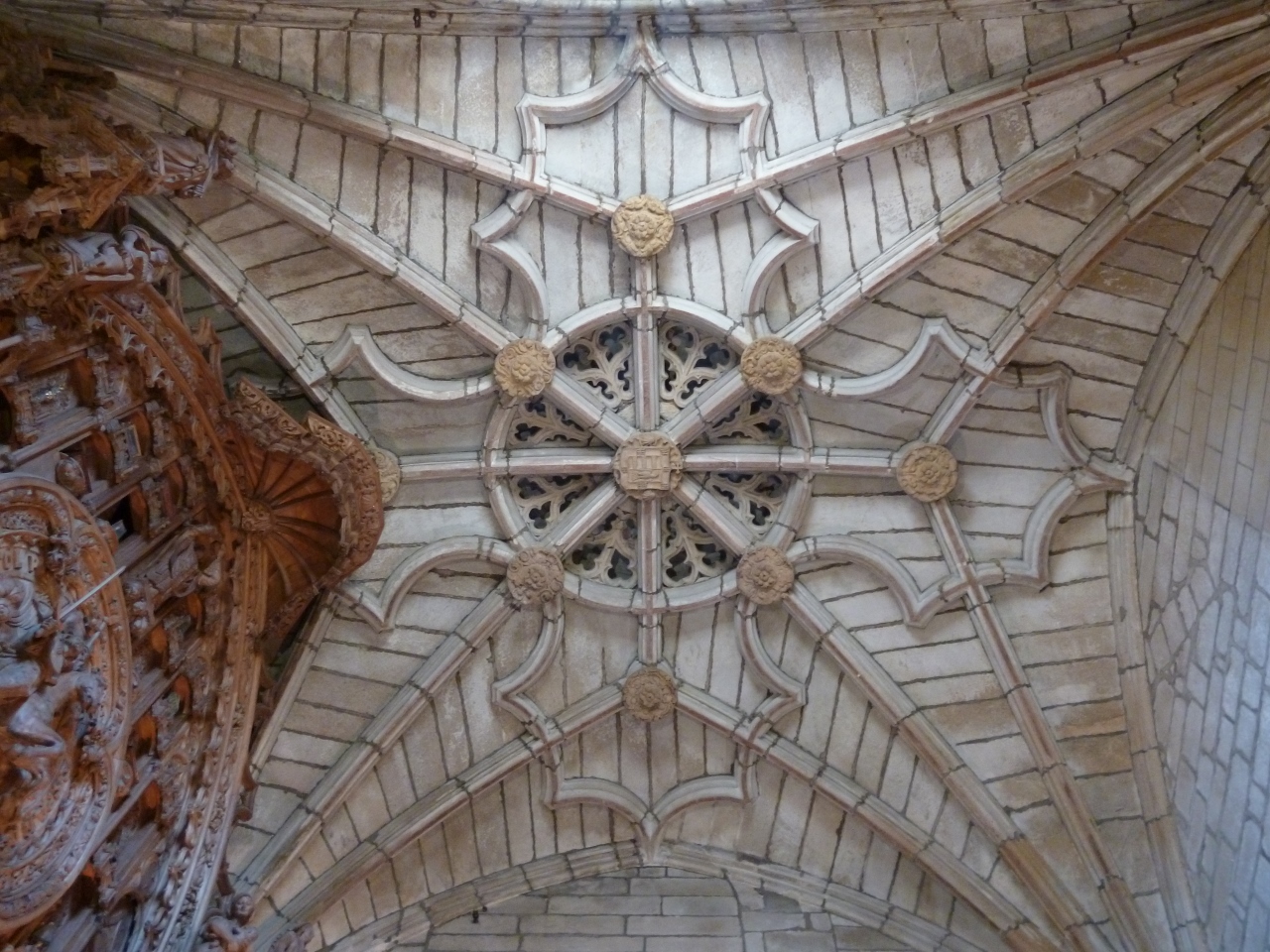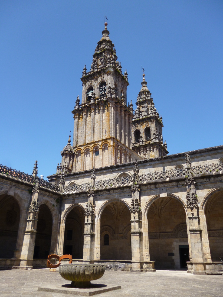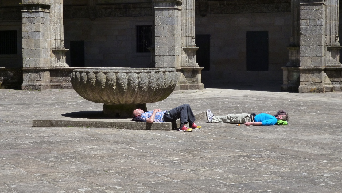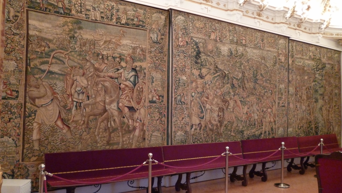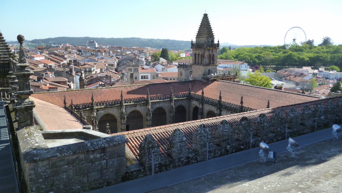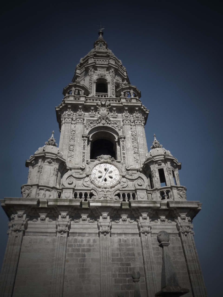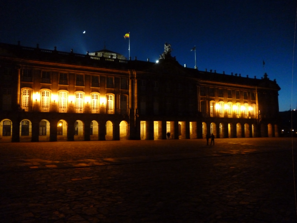Sunday, May 12, 2013 -- Santiago de Compostela
There are many things to see and do while in Santiago. Perhaps the most important is to visit the cathedral and stay for the Pilgrim Mass held every day at noon. It is this Mass that pilgrims are most anxious to see since it involves the swinging of the famous, giant incense burner called the Botafumeiro which was originally used to fumigate the sweaty (and possibly disease ridden) pilgrims. It requires half a dozen of assistants known as Tiraboleiros to lift it into the air and make it swing to either end of the church. The entire experience is mesmerizing. The video that I took turned out great but sadly, the sound is just awful...so, here's a link to someone elses video which was taken in about the same spot where I was sitting and looks strangely just like mine. After Mass, we each took our turn following the timeworn pilgrim rituals which are as follows. Stand before the Tree of Jesse, the central column of Master Mateo’s masterpiece: the Portico da Gloria. Millions of pilgrims, over the centuries, have worn holes in the solid marble as they placed their hands there as a mark of gratitude for their safe arrival. A barrier has been in place since 2007 to prevent further wear and so this ritual consists mostly of photo taking opportunities. This inner portico was fashioned by Mateo in the 12th century (the outer porch was added in 1750). The Bible and its main characters come alive in this remarkable marble façade. The central column has Christ in Glory, flanked by the apostles and, directly underneath, Saint James sits as an intercessor between Christ and the pilgrim. Unfortunately, this entire ensemble is obscured from view by scaffolding which has been erected in order to facilitate a complete restoration. On the other side of the portico is where the kneeling figure of Master Mateo has been carved into the back of the central column (facing the altar). In the past, before the barrier was put in place, pilgrims would touch their brow to that of the Maestro and receive some of his artistic genius in a ritual that is known as the head-butting saint “santo dos croques”. Later on, we proceeded to the High Altar to ascend the stairs and hug the statue of the Apostle. Many of us just lay our head on the shoulders of the statue say thank you. After this ritual we go down the stairs to the far side of the crypt and visit the reliquary chapel under the altar. It is here in a silver casket that the bones of the Apostle rest. Here one can kneel before the saint and offer a prayer. The remainder of our day was spent visiting all that Santiago had to offer including a visit to the museum, a walk on the roof and, for me in particular, a look behind the scaffolding to see the Portico da Gloria which is off limits to pilgrims until restorations are completed. We also walked the city and visited many of its famous squares that surround the cathedral. This first one is the Praza das Praterias. It is the most initmate of the squares with its lovely centerpiece, an ornate statue of horses leaping out of the water. Just opposite the facade is the Casa do Cabildo which now houses a museum free to the public where you can explore the history of the cathedral. Along the walls of the cathedral are the silversmiths shops that gave the square its name. Up the steep flight of steps we come to the magnificent southern door to the cathedral, traditionally the entrance taken by pilgrims coming from Portugal. Amongst the many sculpted figures portrayed here is one of Saint James between two cypresses. The Clock Tower, also called Berenguela, is at the intersection of the Praterías square and the Quintana square. The second square is called the Praza da Quintana. This wide square is readily identified by the broad sweep of steps separating the lower part Quintana of the Dead from the upper Quintana of the Living. Opposite the cathedral is the high blank wall of the Mosteiro de San Paio de Antealtares (with its museum of sacred art). The square provides the eastern entrance to the cathedral via the Holy Door Porta Santa, sometimes referred to as the Door of Pardon, which is only opened during Holy Years (and when Saint James Day, 25th July, falls on a Sunday). Here is a photo of what the Holy Door looks like from inside the cathedral. The third square is the Praza da Inmacculada. Here we have the north facing Azabacheria facade with the least well-known doorway and the only one that descends to enter the cathedral. It certainly has the most weathered aspect, with moss and lichen covering its bleak exterior. Opposite is the imposing edifice of the Mosteiro de San Martino Pinario while below is the Bishop's Arch which leads into the fourth square, the Praza Obradoiro. The golden square of Santiago is usually thronged with pilgrims and tourists admiring the dramatic west facing facade of the cathedral, universal symbol of Santiago, with Saint James looking down on all the activity from his niche in the central tower. In this square we also find the Renaissance facade of the Parador named after the monarchs Ferdinand and Isabel, Hostal dos Reis Catolicos on whose orders in 1498 work commenced on its construction as a pilgrim hostel making it the oldest "hotel" in continuous use in the world. At right angles is the more austere neoclassical town hall Pazo de Raxoi. Finally, making up the fourth side of the square is the Colexio de San Xeronimo, part of the university. TLater in the afternoon, we lined up at the museum entrance just under the main stairway of the cathedral which leads to the crypt. Here we bought tickets to the museum and the highly prized tickets for the guided tour of the roof of the cathedral. I purchased an extra ticket to go on a guided tour behind the scaffolding in front of the Portico da Gloria. It was very interesting and I had to wear a hard hat. Unfortunately, I wasn't allowed to take pictures. The Cathedral museum is definitely something you should see if you ever visit Santiago. It houses the Cathedral’s history and artistic testimonies, from the first basilicas and archaeological remains to the Romanesque period. It also features many works of art including the work of Master Mateo, with the reconstruction of the Cathedral’s stone choir. The museum also features sculpture in the Cathedral between the 13th and 18th centuries, a tour of the cloister, the library, where the Botafumeiro censer is exhibited and the chapterhouse, ending on the top floor with an important tapestry collection, which includes a room dedicated to Goya, and the spectacular continuous balcony that dominates Plaza del Obradoiro and the streets of historical Santiago. Perhaps the most exciting part of the visit was our guided tour of the roof of the cathedral. It is limited to only a few groups per day and we were very lucky to get tickes. The views from the roof are amazing. I took many artsy photos. Our time in Santiago ended the next day and some of the last images I took of the city were during the night. Isn't the cathedral beautiful when it is lit up ?
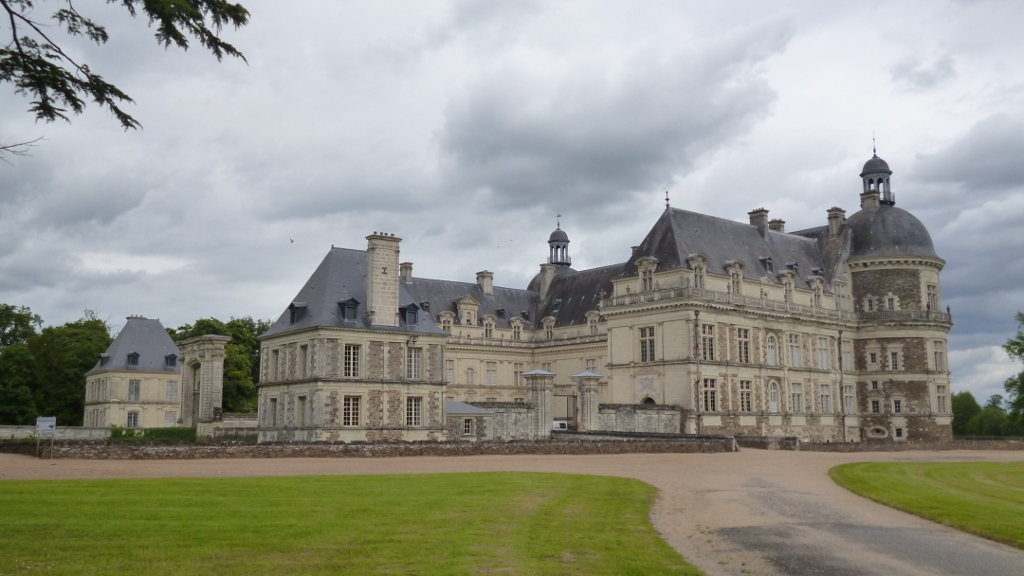 More of a palace than a château, Serrant has travelled through centuries without sustain any damage. The Renaissance château is built on the foundations of a medieval fortress. In 1749, the estate was sold by the last surviving descendant of the de Bautru family and was bought by Antoine Walsh, a shipowner whose family were exiled Jacobites.
More of a palace than a château, Serrant has travelled through centuries without sustain any damage. The Renaissance château is built on the foundations of a medieval fortress. In 1749, the estate was sold by the last surviving descendant of the de Bautru family and was bought by Antoine Walsh, a shipowner whose family were exiled Jacobites.  As well as redecorating the interior of the castle, the Walsh family built an English style park, pavilions, and a monumental gate complete with the family crest. The château eventually passed out of the hands of the Walsh family in 1830 when Valentine Walsh de Serrant married the Duc de La Trémoïlle.
As well as redecorating the interior of the castle, the Walsh family built an English style park, pavilions, and a monumental gate complete with the family crest. The château eventually passed out of the hands of the Walsh family in 1830 when Valentine Walsh de Serrant married the Duc de La Trémoïlle. 
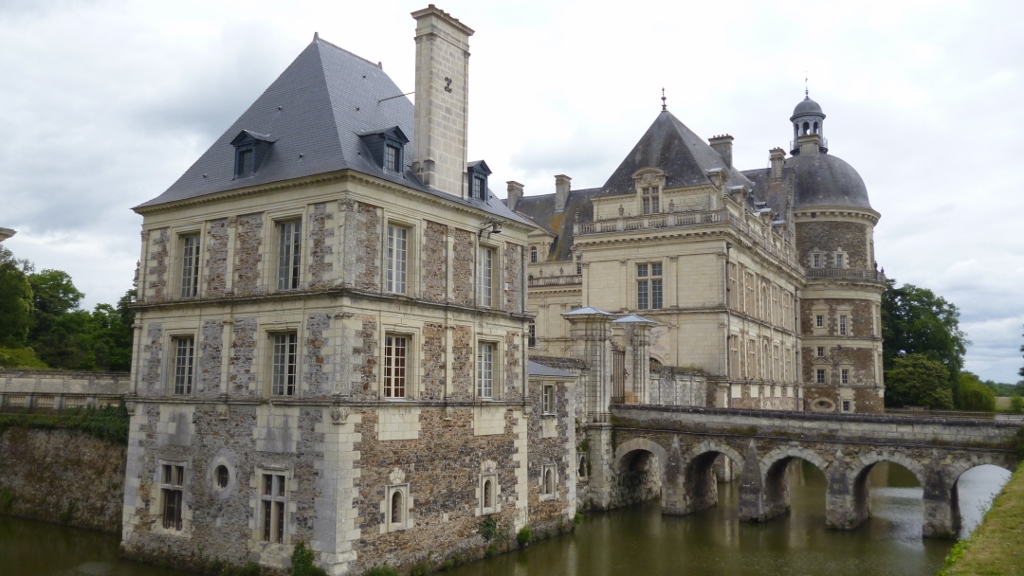
 La Trémoïlle assigned Luciene Magne the task of restoring the castle and several features, including parapets and cornices, were added. The La Trémoïlle family still own the château, and in the 20th century it was modernised with cellars and the introduction of electricity.
La Trémoïlle assigned Luciene Magne the task of restoring the castle and several features, including parapets and cornices, were added. The La Trémoïlle family still own the château, and in the 20th century it was modernised with cellars and the introduction of electricity. 
 As you can see, it presents similarities with Valençay, Villandry and Chenonceau. All very wonderful places to visit. The castle is notable for the library, stocked with 12,000 books; the vaulted halls, originally home to the kitchens; and Napoleon's bedroom, which was never used by the Emperor as he stayed at the castle for only two hours.
As you can see, it presents similarities with Valençay, Villandry and Chenonceau. All very wonderful places to visit. The castle is notable for the library, stocked with 12,000 books; the vaulted halls, originally home to the kitchens; and Napoleon's bedroom, which was never used by the Emperor as he stayed at the castle for only two hours. 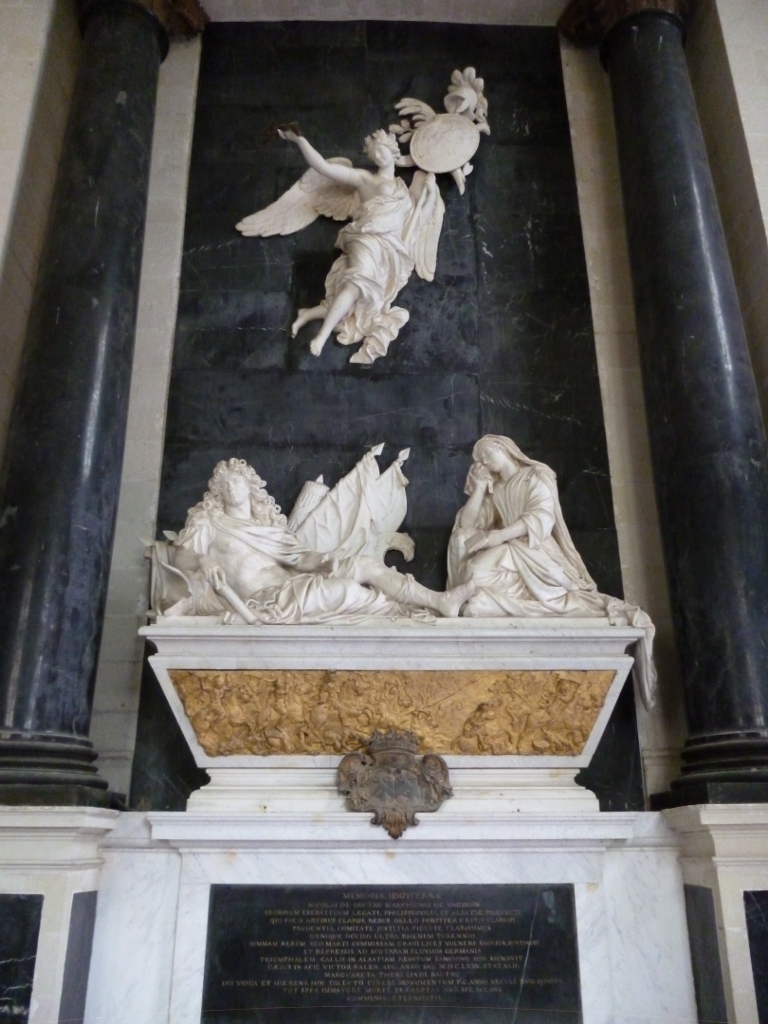 The chapel is also the final resting place for many of the Trémoïlle family (many of whom died from tuberculosis or during the flu pandemic of 1918).
The chapel is also the final resting place for many of the Trémoïlle family (many of whom died from tuberculosis or during the flu pandemic of 1918).  If it isn't cold and raining, as it was on the day I visited, a walk through the park would be quite enjoyable I think.
If it isn't cold and raining, as it was on the day I visited, a walk through the park would be quite enjoyable I think. 



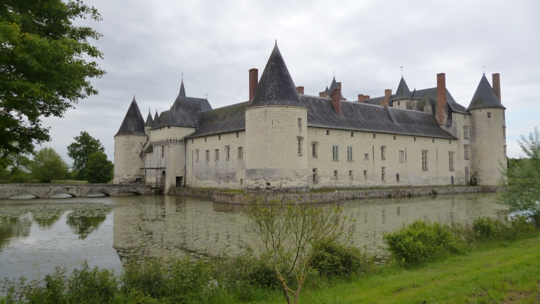
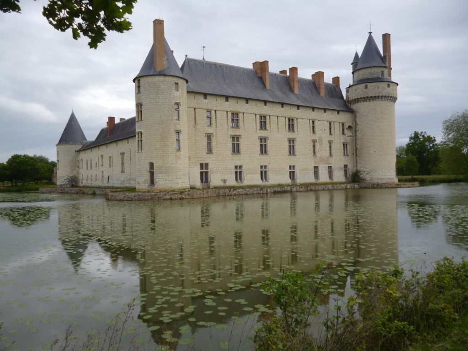
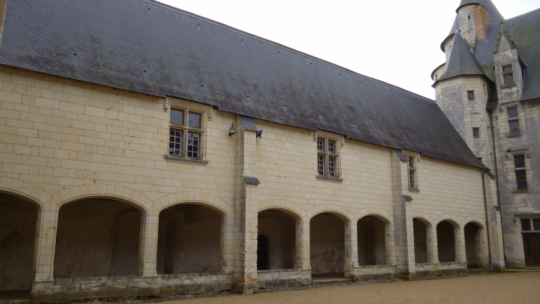
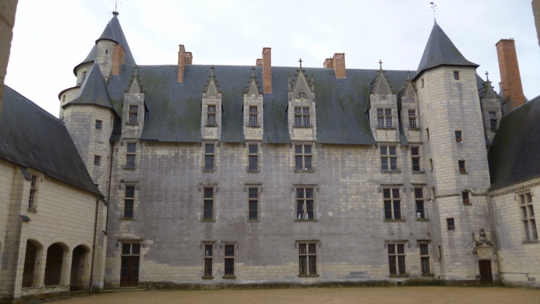
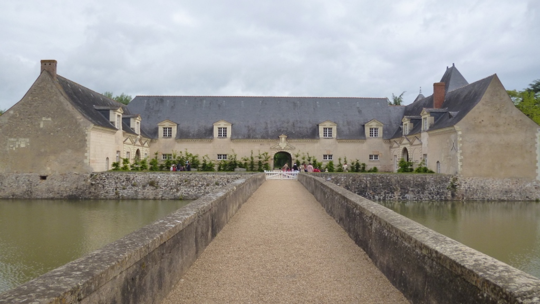

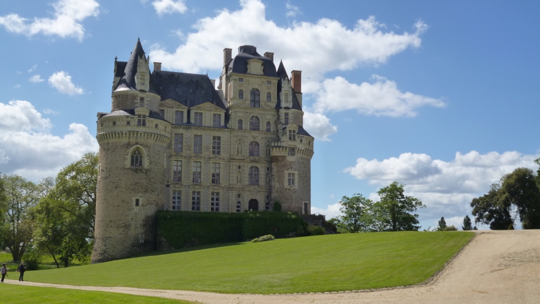
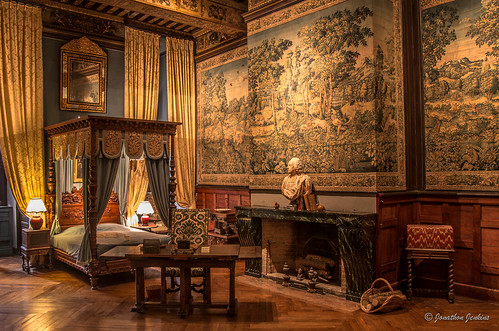
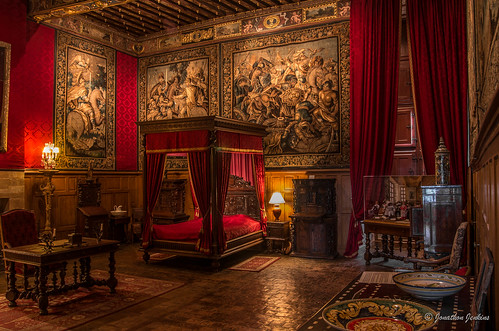
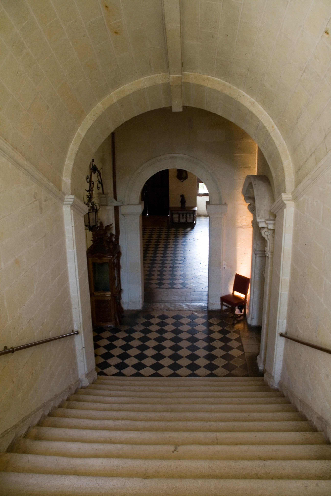
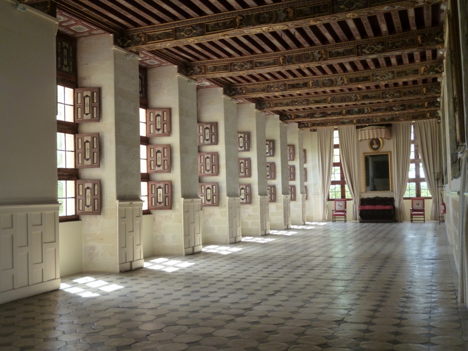
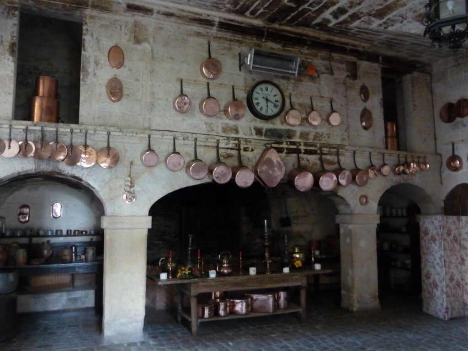
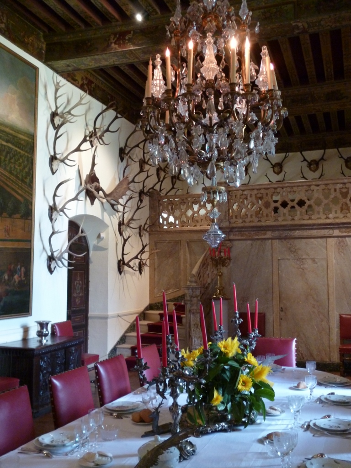


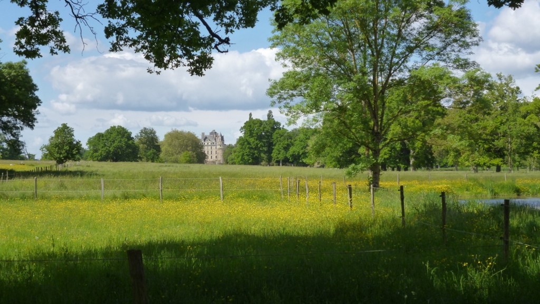


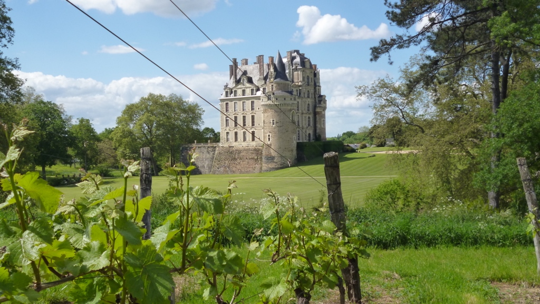

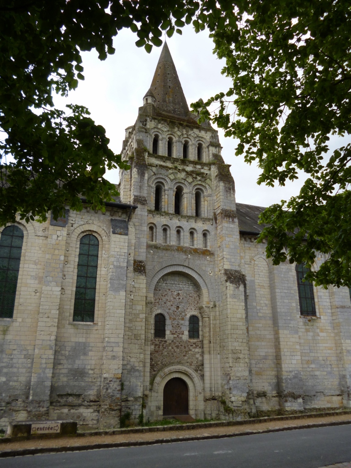



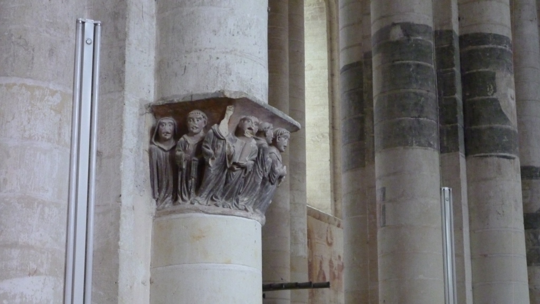
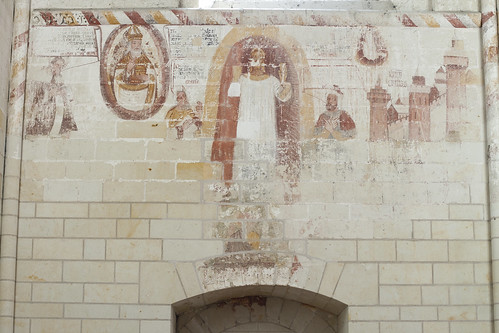
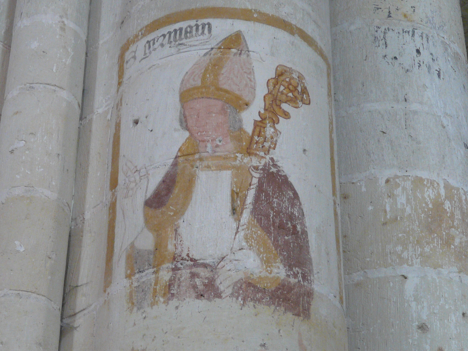
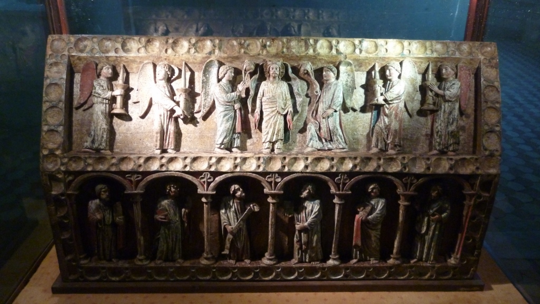


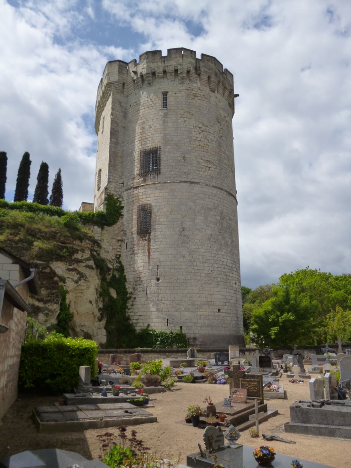
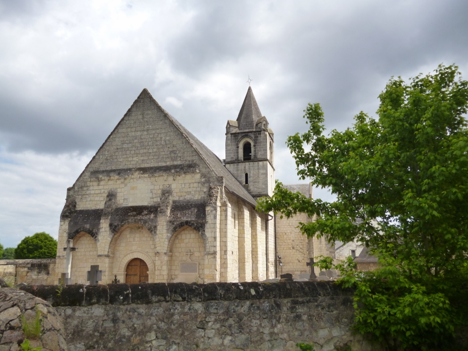
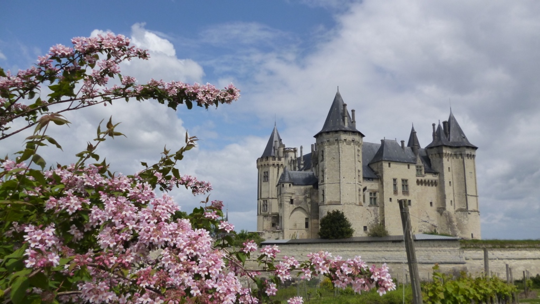 It was a beautiful day when I visited Saumur but I must admit that it was colder than I expected. I parked the car near the chateau and walked to the tourist office to see if I could get myself a walking map of the city. Strangely enough, the map misses many interesting places including this building known as the Maison des Compagnons which dates from the 15th century.
It was a beautiful day when I visited Saumur but I must admit that it was colder than I expected. I parked the car near the chateau and walked to the tourist office to see if I could get myself a walking map of the city. Strangely enough, the map misses many interesting places including this building known as the Maison des Compagnons which dates from the 15th century. 