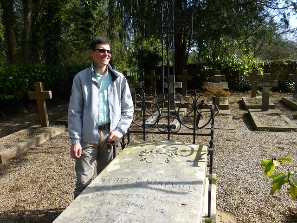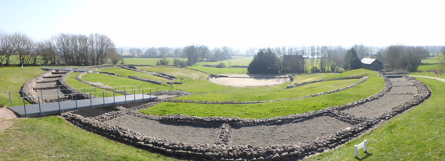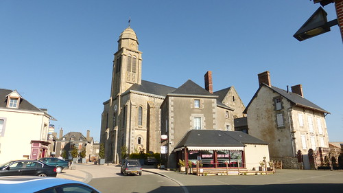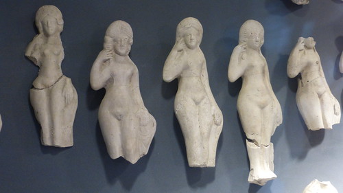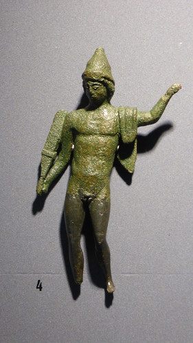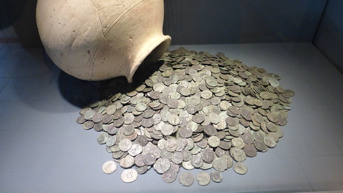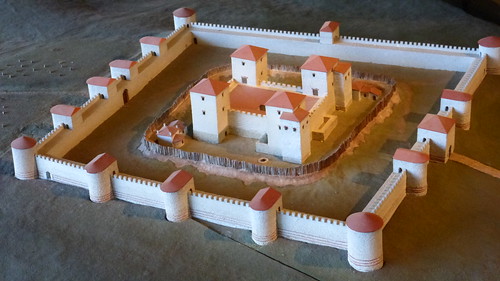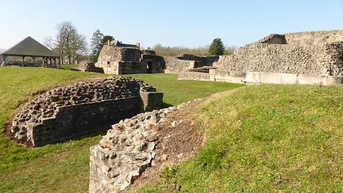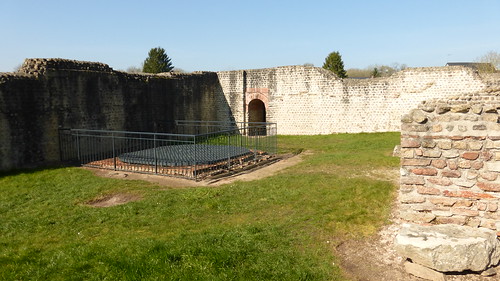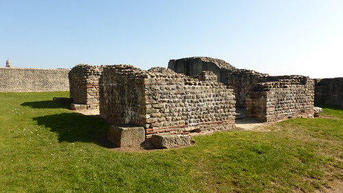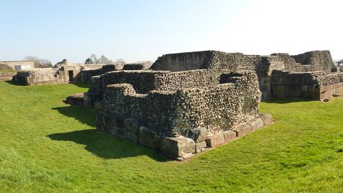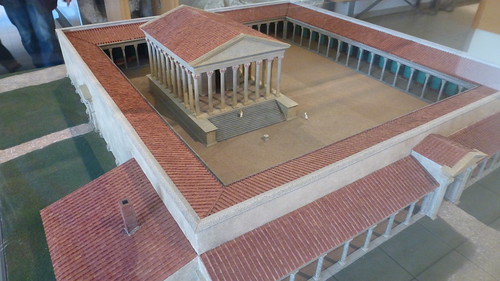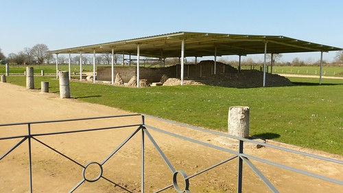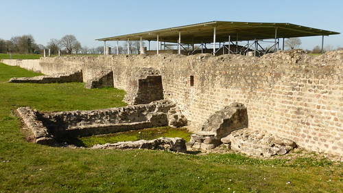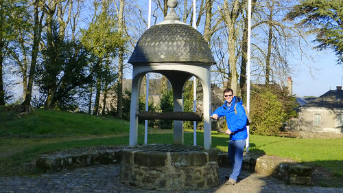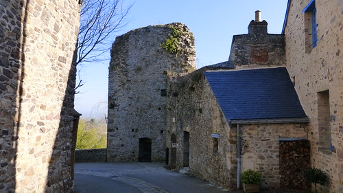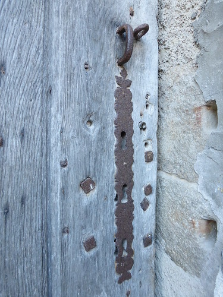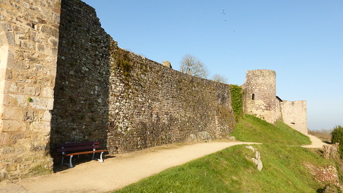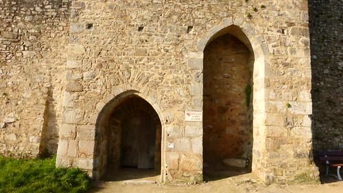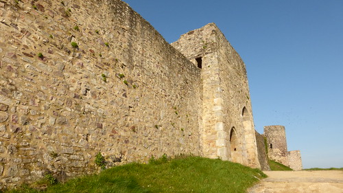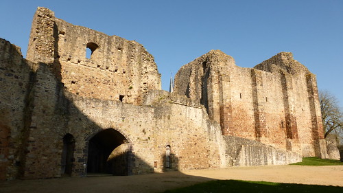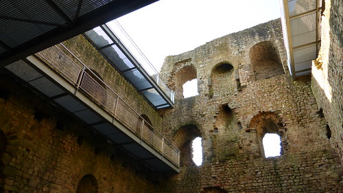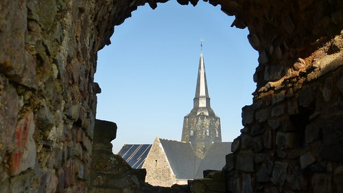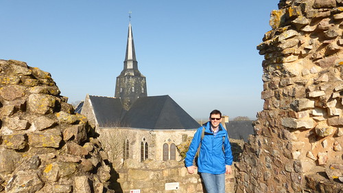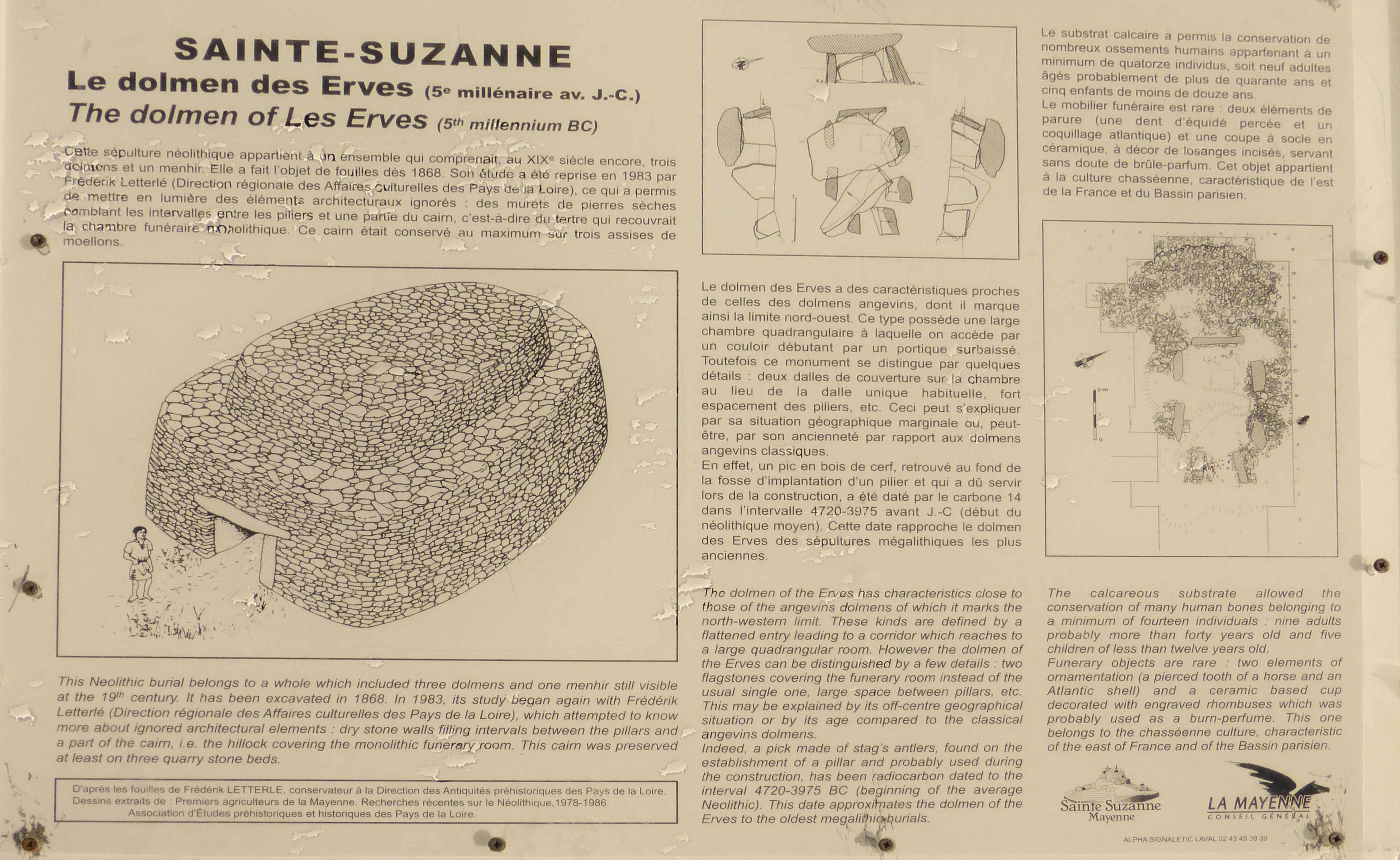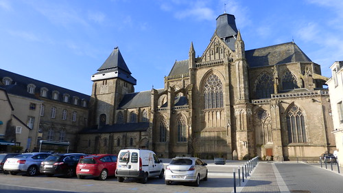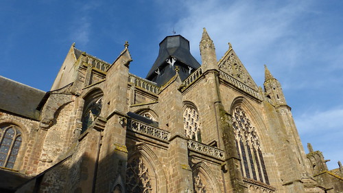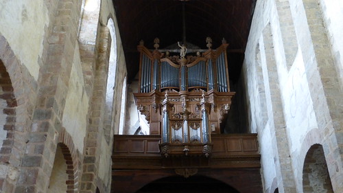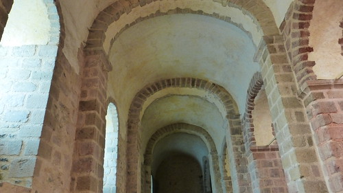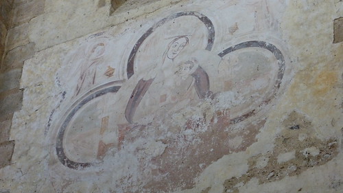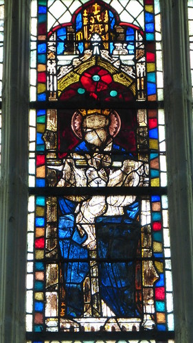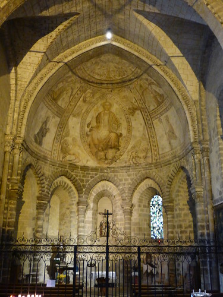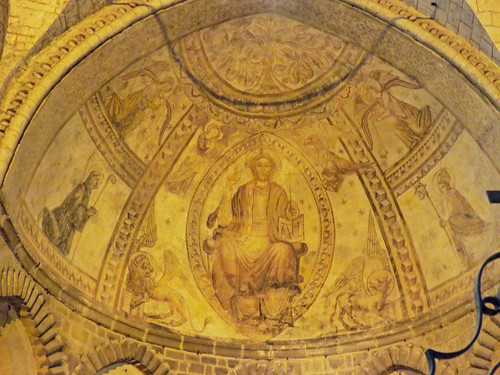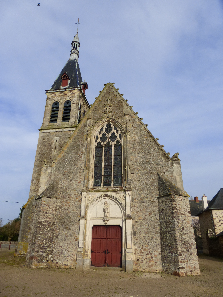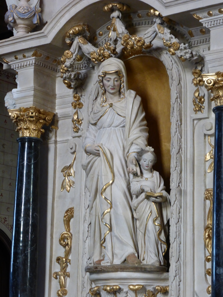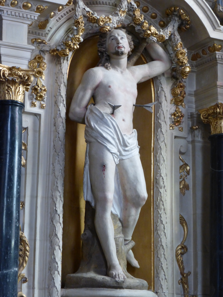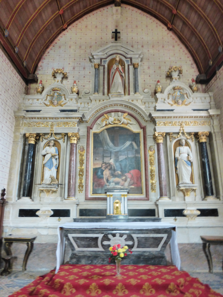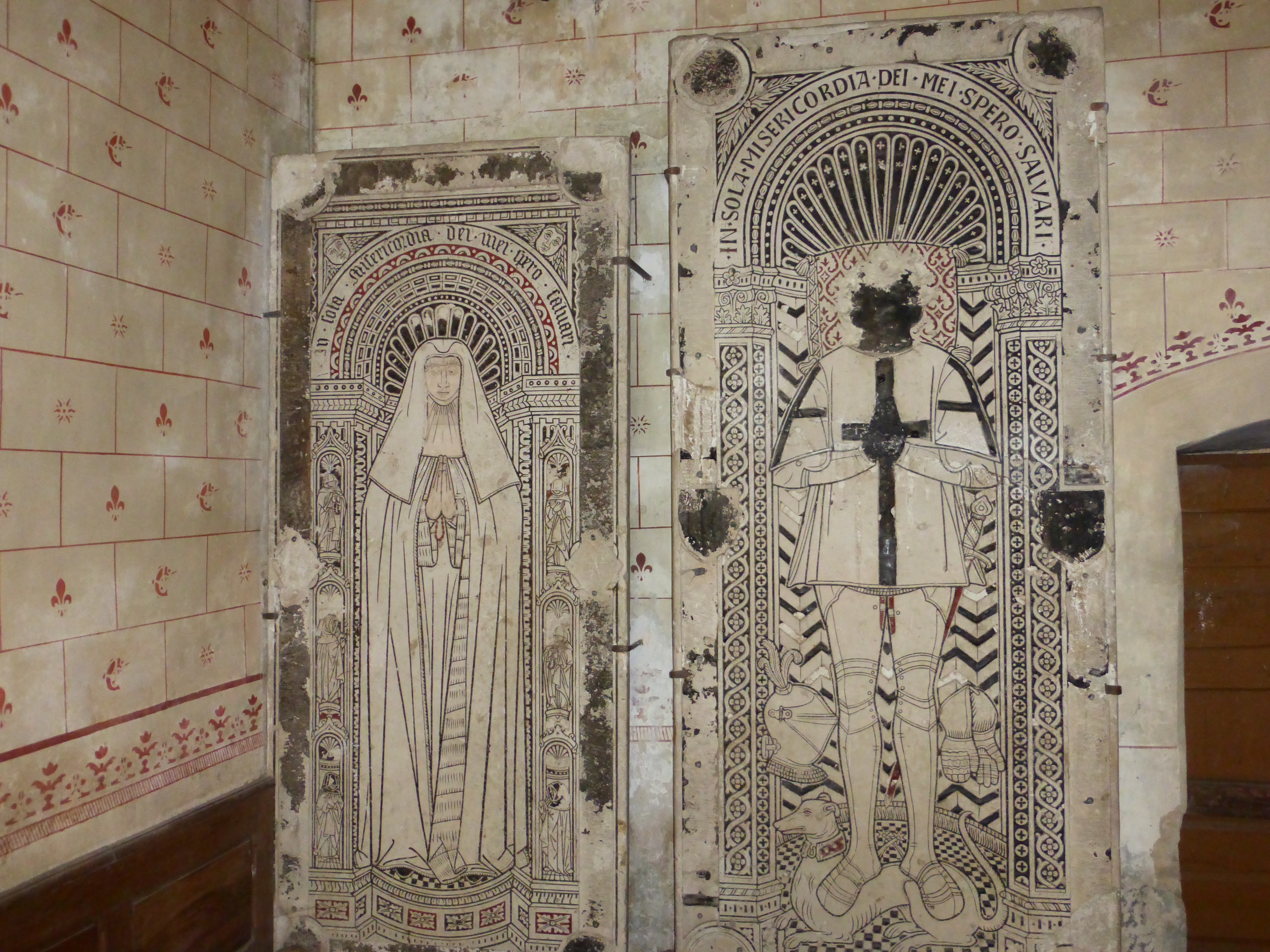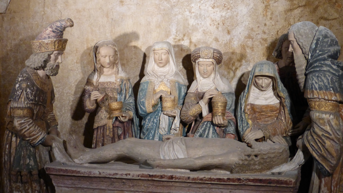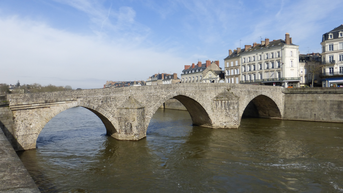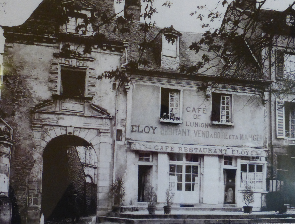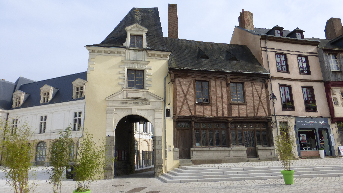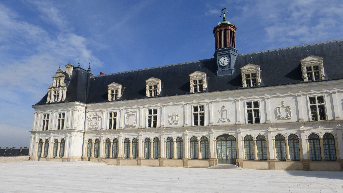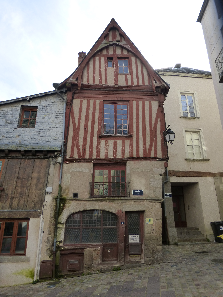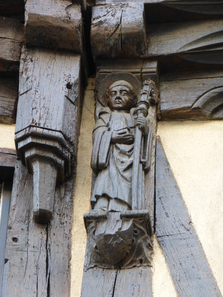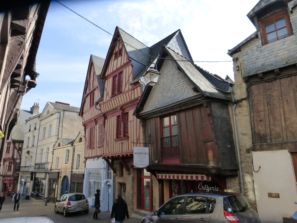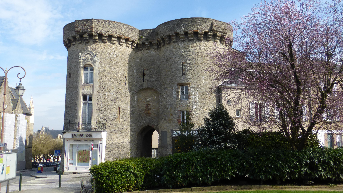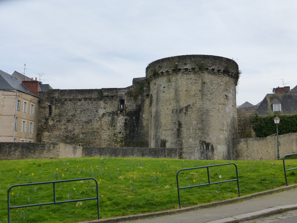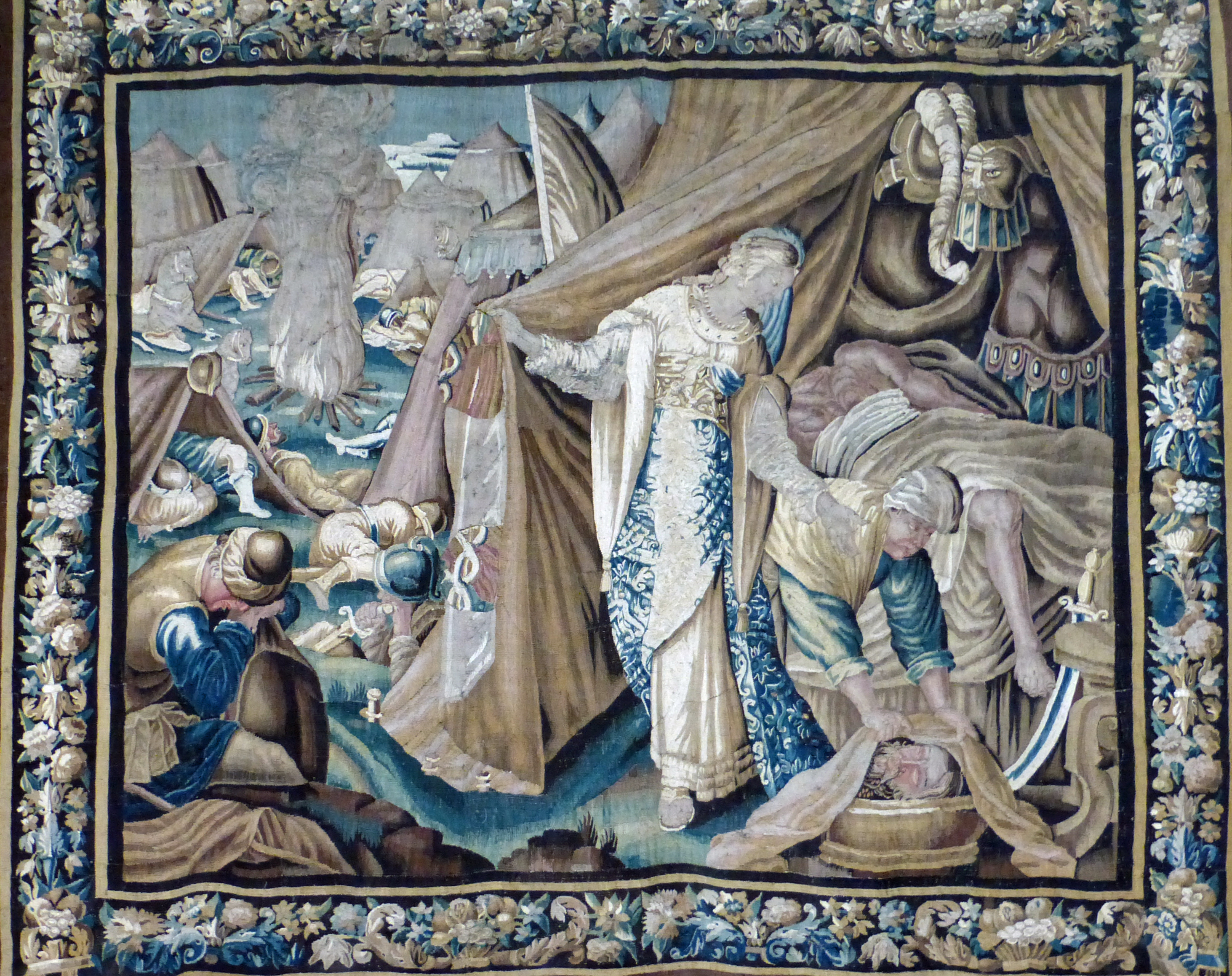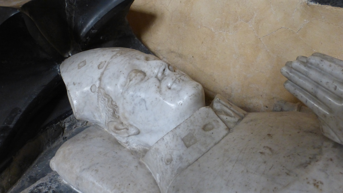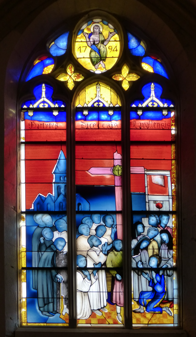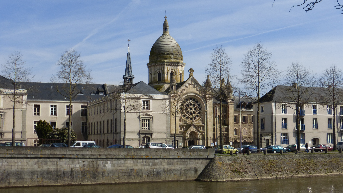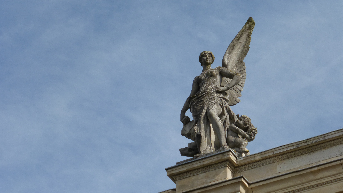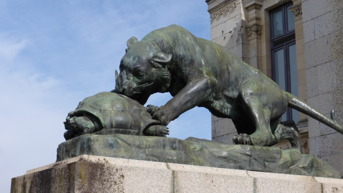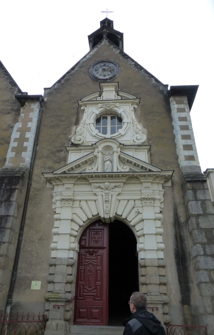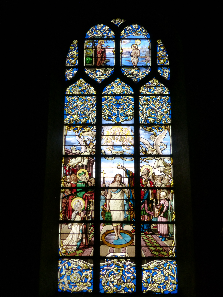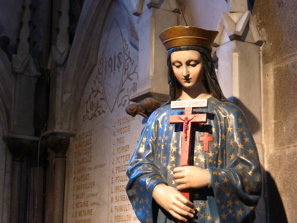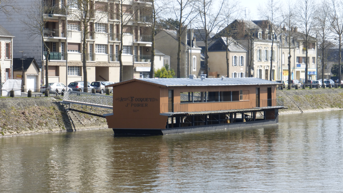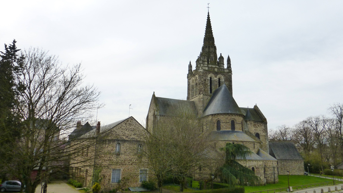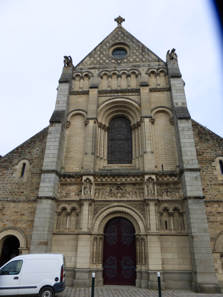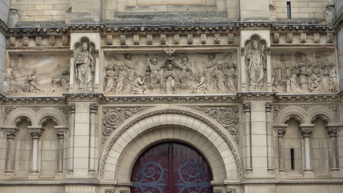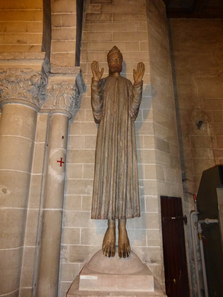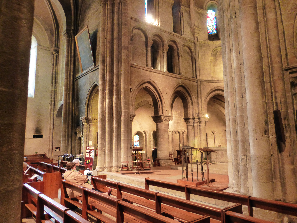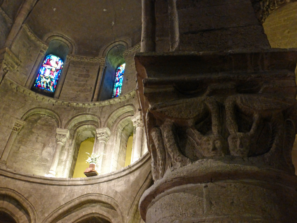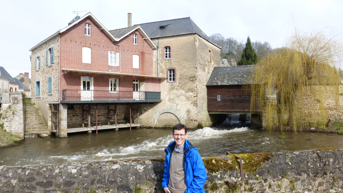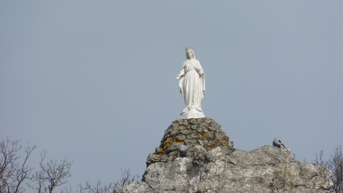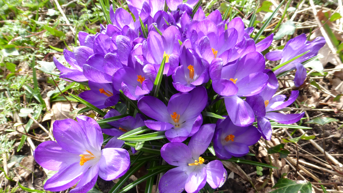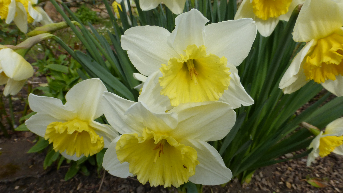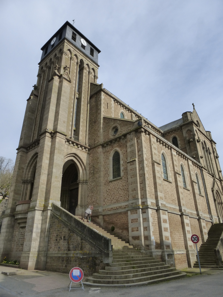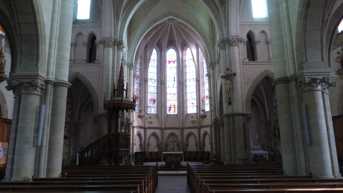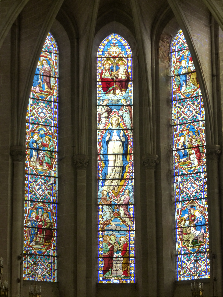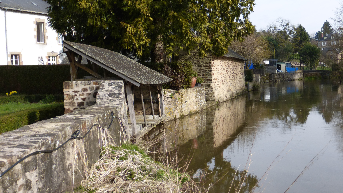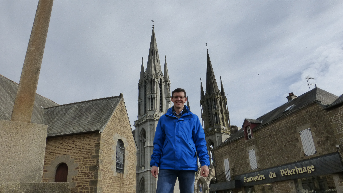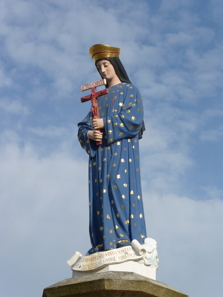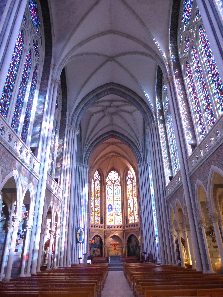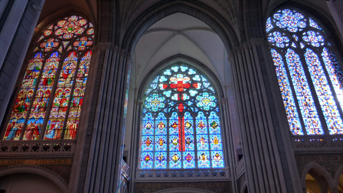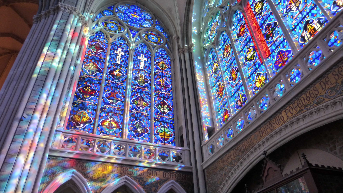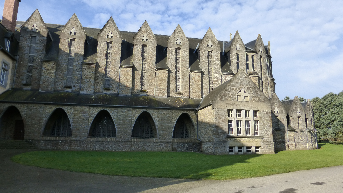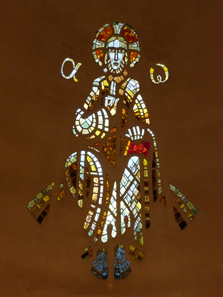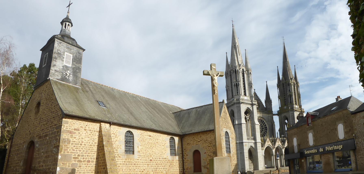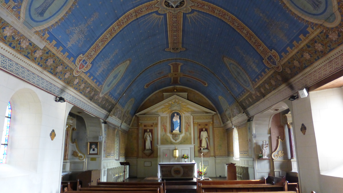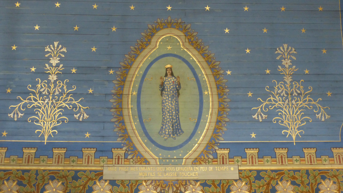March 31 2014
1
31
/03
/March
/2014
14:29
Published by The Baguette
-
in
Cotentin
March 26 2014
3
26
/03
/March
/2014
12:20

Over-Blog is one of the worst blogging platforms ever. The ability to insert photos is constantly changing. Even now, it is impossible to insert photos from my Flickr account the way that I want them. You will have to appreciate them like they are...sadly, I can't figure out how to post them the way that I used to. To see all of my photos, GO HERE.  The last place I visited on my trip to the Mayenne was the actual town from whence the department gets its name. In medieval times, the town was the seat of the Lords of Mayenne. It originated when Juhel II of Mayenne built a monastery near the gate of the pre-existing castle, which led to the formation of a settlement. Mayenne was besieged two times in 1574 and 1590, and suffered substantial damage. It was rebuilt and re-embellished in the following century thanks to the help of Cardinal Mazarin. It however suffered from plague in 1707. On 9 June 1944, during World War II, it was bombed by English airplanes, which caused heavy damage and numerous casualties.
The last place I visited on my trip to the Mayenne was the actual town from whence the department gets its name. In medieval times, the town was the seat of the Lords of Mayenne. It originated when Juhel II of Mayenne built a monastery near the gate of the pre-existing castle, which led to the formation of a settlement. Mayenne was besieged two times in 1574 and 1590, and suffered substantial damage. It was rebuilt and re-embellished in the following century thanks to the help of Cardinal Mazarin. It however suffered from plague in 1707. On 9 June 1944, during World War II, it was bombed by English airplanes, which caused heavy damage and numerous casualties. 
 The château, built in the 11th century over remains of a much older building. It has five towers, only one of which has kept its original conical roof. The vaulted rooms and the chapel have 13th century decorations. Once used as a prison, since 2008 it is home to a museum.
The château, built in the 11th century over remains of a much older building. It has five towers, only one of which has kept its original conical roof. The vaulted rooms and the chapel have 13th century decorations. Once used as a prison, since 2008 it is home to a museum. 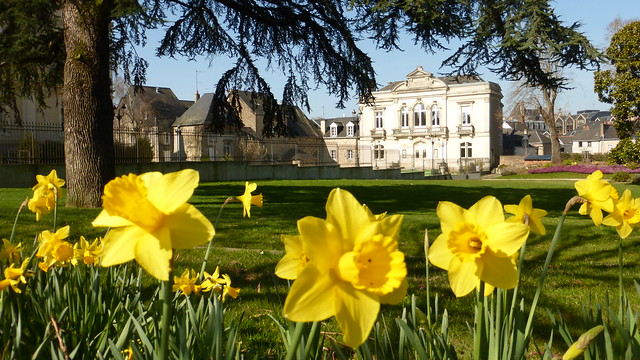 This is the municipal theater which was built in 1891.
This is the municipal theater which was built in 1891. 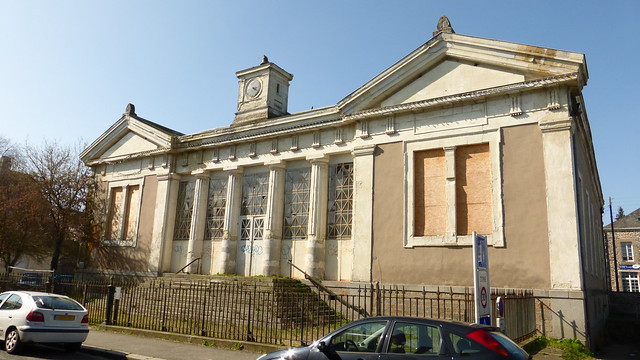 This last building is the former Palais de Justice. It is closed and in desperate need of repair. Right now, the city doesn't have enough money to do anything interesting with it.
This last building is the former Palais de Justice. It is closed and in desperate need of repair. Right now, the city doesn't have enough money to do anything interesting with it. 
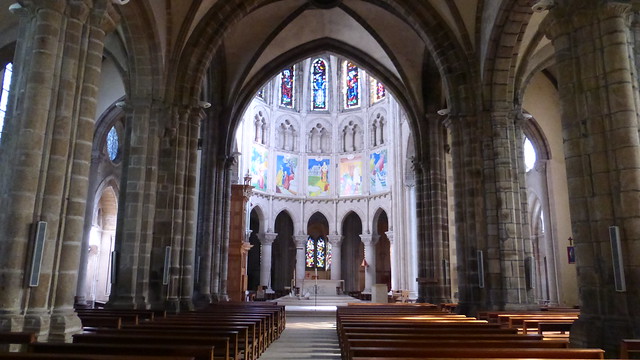 The Basilica of Notre-Dame was founded in 1100. Of the original building, the piers and the arcades of the nave remain.
The Basilica of Notre-Dame was founded in 1100. Of the original building, the piers and the arcades of the nave remain.  In one of the side chapels is the polychrome wooden statue of Our Lady of Miracles which has been welcoming vistors and the faithful alike since 1897.
In one of the side chapels is the polychrome wooden statue of Our Lady of Miracles which has been welcoming vistors and the faithful alike since 1897. 
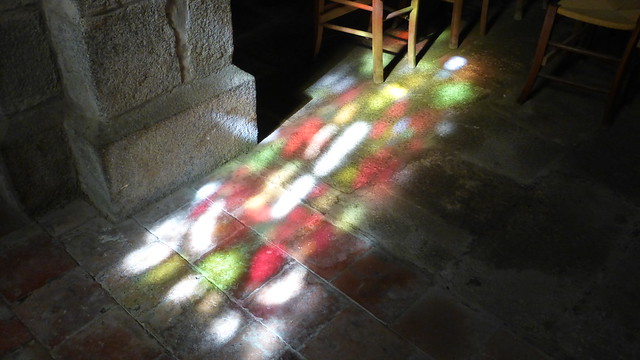 The Romanesque church of St. Martin which originally dates from the 11th century, was enlarged in neo-medieval style during the 19th century.
The Romanesque church of St. Martin which originally dates from the 11th century, was enlarged in neo-medieval style during the 19th century.
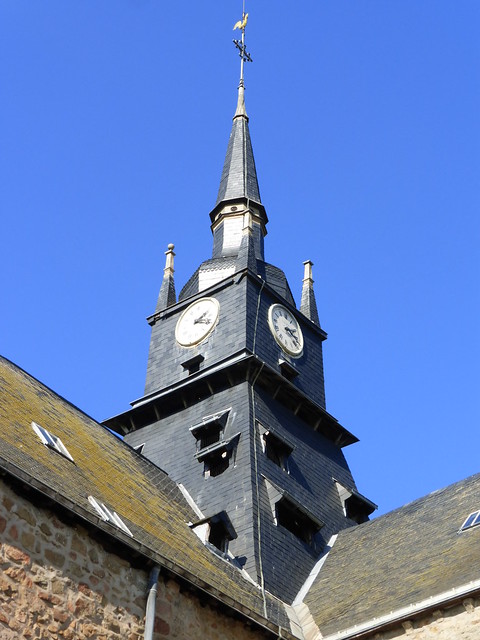
Published by The Baguette
-
in
Cultural Heritage
March 23 2014
7
23
/03
/March
/2014
11:23
There was originally an important Gaulish sanctuary on the archaeological site of Jublains. Following the conquest of Gaul by Julius Caesar, the Romans divided the country into districts and built towns which correspond to the present administrative centers. The district of Aulerques Diablintes was named after the local Gaulish people and the town of Noviodunum was built at an ancient crossroads. The main buildings have already been uncovered and can be visited: the baths which were discovered during the restoration of the church, the ruins of Jublains Roman Fort, the temple and the theatre are the best local remains of the Gallo-Roman period in the region. At the entrance to the fortress is the Departmental Museum of Archaeology. This museum offers an introduction to the different sites and main archaeological themes of the Mayenne region, in particular the development of the Roman town of Jublains and the medieval pottery in the Laval region. The site of Jublains is dealt with in more detail with the help of an audio-visual presentation and several large models which give a good idea of what it looked like in ancient times. The Gallo-Roman fortress consists of three concentric parts. The central building, the oldest part of the fortress dating from the early 3rd century, is a massive rectangular storehouse with four angle towers. It is lit by means of a central courtyard and is equipped with several wells and water tanks. The gates and the external wall coverings are made of squared blocks. The two small buildings in the north and south angles were bathhouses. During the crisis which shook the Roman Empire at the end of the 3rd century (invasions, military anarchy, peasant rebellions…), the storehouse was surrounded by a rampart of raised earth and a moat. This moat was later filled in to enable the construction of fortified walls around AD 290, just before the whole site was abandoned. The theatre is on the southern side of the plateau on which the town stretched out. It thus benefits from a natural slope. An inscription, exhibited in the museum revealed that this theatre was offered to the town by a person: Orgétorix, surely a rich Diablinte, member of the Decurion order, who ruled the city. With its elliptic shape, Orgétorix’s theatre distinguishes itself from the classical Roman models, notably by the lack of a stage wall, replaced by a small semi-circular building. The temple is situated at the other end of the Roman town. A number of weapons offered as gifts were found on the site of the Gaulish sanctuary which was rebuilt under Nero in AD 65; its proportions were vast (each side being about 80m long) and limestone was brought especially from the Loire region. A covered canal carried rain water to a heated pool situated on the outside of the temple and served as the building for ablutions.
Published by The Baguette
-
in
Architecture
March 23 2014
7
23
/03
/March
/2014
10:13
This peaceful village occupies a picturesque setting on the summit of a rocky promontory commanding the north bank of the Erve. In the 11th century, the viscounts of Beaumont built on the site one of the most important Maine strong points. Ste-Suzanne, surrounded with ramparts, resisted the attacks of William the Conqueror. His troops had made their camp at Beugy on the Assé-le-Beranger road. After a siege of three years (1083 – 1086) William abandoned his efforts and, out of respect for his opponent, Hubert II de Beaumont, he returned his lands of Fresnay and Beaumont. During the Hundred Years War the English took possession of Ste-Suzanne (1425) and remained its overlords for 14 years. A walk along the ramparts of the city offers visitors attractive views of the river below. The town boasts several houses built in the Middle Ages and refurbished during the following centuries. This is the salt loft, now turned into a dwelling. It keeps its former door equipped with three different locks. Three notables, each of them owning a keep, were needed to open the building. It was from here that residents obtained their salt provision and paid the unpopular salt tax known as the “gabelle”. From the Middle Ages to the 18th century, the castle of Sainte-Suzanne had a military function, visible in its fortifications. This is the Iron Door or secondary entrance to the castle. The most impressive piece of architecture remaining from the original fortifications is the 11th century keep. Between 2001 and 2003, the keep was restored and archaeological observations were made on the masonry to learn about their transformations. It is impossible to know the height of the original keep because the summit has long since disappeared. The ground floor was not a living space but a storage place. The narrow openings served for light and air but not for shooting. The first floor was considered the noble space, used for reception. The room of the second floor is the highest and widest of the building and might have been a private room reserved to the lord and his family. Next to the keep is the more recent Renaissance lodge. In 1608, Guillaume Fouquet de la Varenne, new lord of Ste-Suzanne commanded the construction of a new castle. The works probably lasted about five years yet the northern part is the only one to be finished. The interior is now the Centre of Interpretation of Architecture and Patrimony (CIAP). The church of Ste-Suzanne, consecrated in 1553, was rebuilt in 1824 for the most part.
Published by The Baguette
-
in
Architecture
March 23 2014
7
23
/03
/March
/2014
09:26
Published by The Baguette
-
in
Education
March 23 2014
7
23
/03
/March
/2014
09:10
 The menhir just outside of the Basilique Notre-Dame de l’Épine (Our Lady of the Thorn) shows how Évron was once a site of great spiritual pilgrimage even before the introduction of Christianity. The first mention of a church in Évron occurs in the testament written in 642 by Saint Hadouin, bishop of Le Mans. The Legend of the Thorn tells of a pilgrim who, returning from the Holy Land with a few drops of the Virgin’s milk, fell asleep at the foot of the hawthorn where he had hung his bag containing the precious relic. When he awoke, the tree had grown so much that the bag was out of reach. But bishop Hadouin, who was visiting the area, prayed and promised to build a monastery on the site. The hawthorn bent down to return the relic. Thus Notre-Dame de l’Épine, or L'Aubepine (Our Lady of the Thorn, or Hawthorn) was founded in the 7th century, becoming an important pilgrimage destination and a Benedictine abbey. Destroyed during the Breton and Norman invasions of the 9th century, the Abbey's reconstruction began in 989 by order of the Viscount of Maine. This led to the foundation of a monastic village which later became the town of Evron. The 16th century organ case rests high above the western wall where one of the walls still reveals remains of a fresco depicting the Nursing Virgin and probably dates from the 13th century. The Gothic windows of the central nave were installed in the 15th century to provide more light while the stained glass of the choir were installed in the 14th century and depict the legend of the abbey. There are some fine sculptures throughout the abbey as well. Situated above the southern pillar in the choir is a relief composed of two registers. The lower section depicts men suffering from violent toothaches consulting the extractor for relief of their pain. In the upper register, a monk listens to the confession of a kneeling man. The tooth extraction and the confession were placed in the same composition to illustrate the relationship between the two: the believer comes to relieve his soul of sin as he does to relieve his physical pain with the tooth extractor. A chapel was built in the 12th century to the north of the Romanesque apse. It was originally separate from the abbey church, but 13th century reconstructions combined the two buildings. The semi-circular apse is decorated with a beautiful 14 century fresco of Christ in Majesty. The chapel was formerly dedicated to the Virgin and its 13th century statue of the Virgin should not be missed.
The menhir just outside of the Basilique Notre-Dame de l’Épine (Our Lady of the Thorn) shows how Évron was once a site of great spiritual pilgrimage even before the introduction of Christianity. The first mention of a church in Évron occurs in the testament written in 642 by Saint Hadouin, bishop of Le Mans. The Legend of the Thorn tells of a pilgrim who, returning from the Holy Land with a few drops of the Virgin’s milk, fell asleep at the foot of the hawthorn where he had hung his bag containing the precious relic. When he awoke, the tree had grown so much that the bag was out of reach. But bishop Hadouin, who was visiting the area, prayed and promised to build a monastery on the site. The hawthorn bent down to return the relic. Thus Notre-Dame de l’Épine, or L'Aubepine (Our Lady of the Thorn, or Hawthorn) was founded in the 7th century, becoming an important pilgrimage destination and a Benedictine abbey. Destroyed during the Breton and Norman invasions of the 9th century, the Abbey's reconstruction began in 989 by order of the Viscount of Maine. This led to the foundation of a monastic village which later became the town of Evron. The 16th century organ case rests high above the western wall where one of the walls still reveals remains of a fresco depicting the Nursing Virgin and probably dates from the 13th century. The Gothic windows of the central nave were installed in the 15th century to provide more light while the stained glass of the choir were installed in the 14th century and depict the legend of the abbey. There are some fine sculptures throughout the abbey as well. Situated above the southern pillar in the choir is a relief composed of two registers. The lower section depicts men suffering from violent toothaches consulting the extractor for relief of their pain. In the upper register, a monk listens to the confession of a kneeling man. The tooth extraction and the confession were placed in the same composition to illustrate the relationship between the two: the believer comes to relieve his soul of sin as he does to relieve his physical pain with the tooth extractor. A chapel was built in the 12th century to the north of the Romanesque apse. It was originally separate from the abbey church, but 13th century reconstructions combined the two buildings. The semi-circular apse is decorated with a beautiful 14 century fresco of Christ in Majesty. The chapel was formerly dedicated to the Virgin and its 13th century statue of the Virgin should not be missed.
Published by The Baguette
-
in
Cultural Heritage
March 15 2014
6
15
/03
/March
/2014
15:19
After leaving Laval, we headed to our final destination for the day, Évron but stopped just long enough in La Chapelle- Rainsouin to see the interior of l'église Saint-Sixte which is famous for its two funeral stones as well as a unique Entombment scene. One of the most interesting things about this church is the vaulted, wooden "reversed keel" ceiling that covers the nave. This beautiful carpentry work was probably established in 1506 and only repaired in 1842. On the right after entering is a narrow splayed window which indicates that the original walls of the church were Romanesque in design but it is now thought that most of the masonry actually dates from the end of the Middle Ages. Another interesting feature along the walls upon entering are the 17th century “litre funéraire” or black funeral bands painted to honor the deceased lords of La Chapelle-Rainsouin known as the Le Prestre from the 17th century. On either side of the main altar are statues dedicated to Sainte-Anne and Saint-Sébastien. The altarpiece is a beautiful piece of classical architecture with alternating columns of red and black marble framing a painting depicting the Descent from the Cross. Three statues round off the decor: at the top, Saint-Sixtus; on the left, Saint-Mammès with a lion; and on the right, Saint-Peter. Above two of the statues are the arms of the family Le Prestre. The entire ensemble was executed in 1701 by François Trouillard, architect and sculptor from Château-Gontier, who pledged to deliver it within a period of one year along with three statues "gilded and detailed for the price of 1100 livres." Within the north chapel named "Montfronchet" are two carved stones that once covered the tombs of the founders of the chapel. They were set against the wall in 1821 and have been identified as Olivier de La Chapelle and Arthuse de Melun and were most likely created between 1508 and 1526. Alone in the back of the church, within a small room locked with an iron gate, is a set of statues known as the Entombment, or Burial of Christ. The scene is composed of seven characters which surround Christ lying in his shroud. The two statues on either end represent Joseph of Arimathea and Nicodemus. In the background are the three holy women, the Virgin and Saint John. These statues were executed in 1522 by someone named Gnothus and ordered by Arthuse de Melun. One stained glass window along the southern wall depicts Saint Charles Borromeo blessing the people of Milan during an outbreak of the plague in 1576. Above the western portal is a beautiful stained glass window commemorating the seventh and eighth crusades of Saint-Louis IX.
Published by The Baguette
-
in
Catholocism
March 15 2014
6
15
/03
/March
/2014
11:48
After visiting Chailland, it was off to the capital city of the Mayenne, Laval. Parked the car next to the cathedral and walked down the hill to the tourist office in order to get a map of the town. Unfortunately, the map they provided was one of the worst I’ve ever seen. Nearly everything was mismarked and street names were missing. Half the time I was walking in the wrong direction. I think I would have done better finding all of the tourist sites wearing a blindfold. However, I can’t find fault with anything else in this lovely town. There are so many wonderful places to visit. This is the Place de la Trémoille, named after the last of the local lords. The house next to the archway which leads to the castle is known as Maison Pierre Briand and dates from 1469. There are other interesting half-timbered houses that face the square as well as the famous Grande-Rue within the old town. On the east side stands the Renaissance façade of the Nouveau Château built in the 16th century as the residence of the Count of Laval; it was enlarged in the 19th century and now houses the law courts. Nearby is the Renaissance house from 1550 of the Master of the Royal Hunt (Grand Veneur); the façade and the windows in carved tufa are similar to those as the château. Laval still has many of its original half-timbered houses including this one called the Maison des Maires, built between 1471 and 1477. Just in front of it is the Maison du Pou Volant which was built in 1423 and was once a hospice for poor and needy people. It is considered one of the oldest houses in the west of France. Along the rue de la Trinité another set of remarkable half-timbered houses present themselves. Among them in particular is the Hôtel de Clermont, the urban seat of a Cistercian abbey which offers a decorated façade of religious sculptures including Saint-Benôit and Saint-Bernard as well as Saint-Christophe, Sainte-Barbe and the Virgin and Child. They were meant as protection for the residents of the house as well as those living on this city block. This house along the Grande-Rue has recently been restored and is dedicated to Saint-René—his small statue rests in a niche in the corner. These particular sets of houses along the Grande-Rue were my favorite. This is the Porte Beucheresse. In former days this gate, then called Porte des Bûcherons, or gate of the woodcutters opened directly into the forest (for this was where wood from the forest was brought into the city each day). It was built in the 14th century with a pointed entrance arch and is flanked by two round towers, topped with machicolations, which were once part of the town walls of Laval. Henri Rousseau was born in the south tower where his father exercised his trade as a tinsmith. Laval still has many traces of its ancient fortifications throughout the city including this section of the southern ramparts and the 15th century Tour Renaise. Not far from the Tour Renaise is the Church of St-Martin. Just outside of the medieval town, Guy, the first lord of Laval allowed monks from Tours to create a priory dedicated to Saint-Martin in 1040. This very old church is now closed to the public but its interiors hold some very well preserved frescoes dating from the 12th to 17th centuries. Across the street from la Porte Beucheresse is the Cathédrale de la Sainte-Trinité. It was begun in the 11th century but has been altered so many times over the centuries that it wasn’t until the 19th that it received its current aspect. The walls are hung with early 17th century Aubusson tapestries depicting the story of Judith and Holophernes in six panels. Walking up towards the nave, on the left is the tomb of Guillaume Ouvroin, once bishop of Rennes, who was born in Laval and died in 1347. The recumbent figure is made of Carrara marble. The large screen of the original main altar was built between 1634 and 1640 by the Laval architect, Corbineau. The central picture illustrates the mystery of the Holy Trinity. On either side are statues by the Anjou sculptor Biardeau of St-Peter and St-John the Apostle. This is the recumbent figure of Monsignor Bougard, bishop of Laval in 1888. One of the more recent additions to the cathedral is the stained glass windows to the martyred priests of Laval. On January 21, 1794, these old or crippled priests could not be taken away so they were guillotined on the Trémoille Square near the old castle. The Vieux Château, or Old Castle was originally built in 1020 when Guy de Denere established his residence there along an old Roman road that crossed the River Mayenne. The cylindrical tower was begun in the 13th century. During the 16th century, new rooms and halls were built, and new Gothic windows were opened on the courtyard. The Vieux Château became Europe’s first museum dedicated to naïve art in 1967 featuring many works by local artist Henri Rousseau. High above the town is the Jardin de la Perrine, created in 1920 by Jules Denier on land purchased in 1885 by the city from its previous owner, who lost it to gambling debts. The terraces of these huge public gardens command attractive views of the Mayenne, the lower town and the castle keep. There is a nice view of the Eglise Saint-Pierre-Saint-Vénérand on the other side of the river. The first stone was laid by Guy XIV Count of Laval in 1485 but was enlarged several times over the centuries. The last part was restored in 1870 and enlarged once again in 1900 to accommodate the ever growing population of the city. Also nearby is the Science Museum, formerly the Beaux-Arts Museum built in the late 19th century in the neoclassical style. The exterior is really something to see with two large bronze statues on either side of the stairs, one featuring a tiger attacking a tortoise and the other a bison being attacked by a jaguar. The main building is also ornamented with bas-reliefs depicting the birth of Venus and Agriculture. This is the Eglise Notre-Dame-des-Cordeliers built between 1397 and 1407. It was formerly a chapel of a Franciscan Monastery and contains a remarkable set of seven altarpieces from the 17th century. They were carved out of tufa and marble by the local architect Pierre Corbineau. The large altarpiece over the main altar is also believed to be by Corbineau. One of the 19th century side chapels is dedicated to Our Lady of Pontmain. This is the St-Julien, one of the last remaining bateaux-lavoirs or washing boats in Laval. They resembled landing stages surrounded by washboards where the housewives came to beat their linin and rinse it in the running water. In the center were enormous vats for boiling and drying the laundry. About 1,5 km from the city along the river is the ancient sanctuary of Notre-Dame-d’Avesnières which was made into a basilica in 1898. The Romanesque east end is best seen from the Avesnières Bridge. The attractive Gothic-Renaissance spire is an identical copy, made in 1871, of the original which was erected in 1538. The 19th century restoration, which is quite visible on the west front, has not spoiled the atmosphere of meditation with which this place of pilgrimage is imbued. Inside, flanking the entrance, are two colossal painted wooden statues. One is of St-Christopher carrying the infant Jesus from the 16th century while the other is from the 15th century and represents the Holy Savior about to ascend into heaven. The fine Romanesque chancel consists of three storeys of arches and bays with some very splendid carved capitals.
Published by The Baguette
-
in
Cultural Heritage
March 14 2014
5
14
/03
/March
/2014
12:06
So yesterday I told you all about Pontmain and the apparition of the Virgin Mary which has brought it so much fame. What I failed to tell you was that was my first stop on my trip to the Mayenne last weekend. I had such a wonderful time—especially since we have been having such warm and sunny weather. It only seemed right that I should get out of the house and enjoy it as much as possible. I’m sorry I’ve not been posting lately but I will try to make a comeback and give you all the details of my recent adventures as well as updates on trips that I took last summer but have failed to blog about. Bear with me. Anyway, the second stop on Friday morning after visiting Pontmain was the little village of Chailland. It is designated as one of the most beautiful villages in France (petite cité de caractère) and is famous for its rocky cliffs that surround the town and the River Ernée. During Easter, over 100 years ago in 1913, the citizens of Chailland erected a statue of the Virgin Mary on the highest rock above the village. She still stands watch over the valley and is a popular destination for hikers. I spent an hour climbing to the summit, winding through the public gardens blooming with daffodils and crocuses before descending in order to visit the parish church, the ancient water mill and the medieval lavoir along the river.
Published by The Baguette
-
in
Nature
March 13 2014
4
13
/03
/March
/2014
16:15
On January 17, 1871, the Virgin Mary appeared to four children in the village of Pontmain: Eugène and Joseph Barbedette, Jeanne-Marie Lebossé and Françoise Richer. The children said that the Lady was clothed in a blue dress, spangled with golden stars. On her head which was covered with a black veil falling down her back, there was a golden crown with a red band around it. Then surrounding the Lady, three bright stars appeared forming a triangle. When the parish priest Michel Guérin arrived on the scene, a small red cross appeared on the Virgin’s breast, while a blue oval with four candles inside, surrounded the apparition. Soon, under her feet, a scroll unrolled, on which, one by one, golden letters appeared; they were spelled out in a loud voice by the children: MAIS PRIEZ MES ENFANTS DIEU VOUS EXAUCERA EN PEU DE TEMPS. MON FILS SE LAISSE TOUCHER. (Pray my children. God will answer you very soon. My son lets himself be touched.) After the apparition, there was a thorough and quick investigation under the guidance of Monsignor Casimir Wicart, Bishop of Laval who acknowledged the authenticity of the apparition and approved the cult of the Virgin of Pontmain on February 2, 1872. The influx of pilgrims to Pontmain was fast. On the first anniversary of the apparitions, January 17, 1872, there were already 8,000 people. Monsignor Wicart laid the first stone of a new sanctuary in Pontmain on June 18, 1873 but died soon after. After the appearance of the Virgin Mary in 1871 and the official recognition of the miracle by the Catholic Church, the Oblates of Mary Immaculate were invited to supervise the construction of the new sanctuary. They moved into a large building built northwest of the building site, the House of the Oblates. Monsignor Wicart’s successors followed his path and the sanctuary was finally dedicated on October 15, 1900 by Monsignor Pierre Geay. In 1908, Pope Pius X elevated the sanctuary to a basilica. In 1946, the ceremonies of the 75th anniversary of the apparition were presided over by the Apostolic Nuncio Archbishop Roncalli, the future Pope John XXIII. The vast neo-Gothic basilica with its twin granite spires dwarfs the other buildings of the small village. The statue of the Virgin rests on a column to the left of the façade. The ten stained-glass windows in the chancel depict the Virgin’s apparitions in France, including Pontmain, Lourdes and La Salette, as well as scenes from the life of Christ. Attached to the House of the Oblates is its chapel built in 1953. From the outside, it has a heavy appearance but is surprisingly pleasing within, illuminated by a golden light diffused by the lower stained-glass windows and an enormous stained glass window of Christ in Majesty above the chancel. The stained-glass was designed by master glassmaker Gabriel Loire. Standing alongside the basilica, the parish church appears quite modest. Devoted to the Apostles Simon and Jude, the old Romanesque church was in ruins when Father Guérin arrived in Pontmain on October 26, 1836. He undertook the work of expansion and beautification. He had the vault painted in blue with gold stars, statues of the Virgin placed throughout and later had images of the apparition painted on the ceilings.
Published by The Baguette
-
in
Catholocism
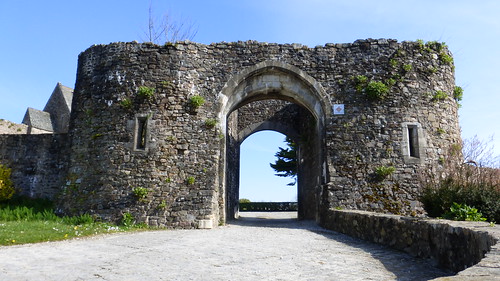


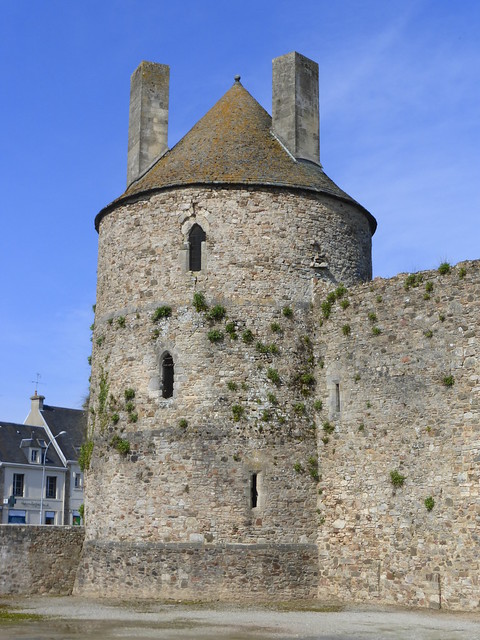
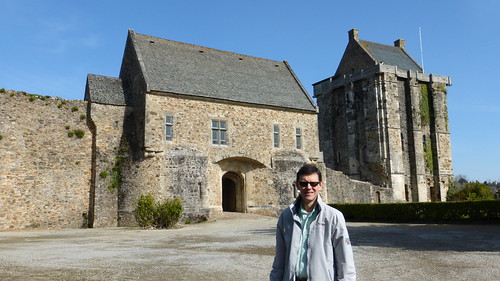 Just south of Cherbourg is the town of Saint-Sauveur-le-Vicomte which is famous for its château which dates from the eleventh and twelfth centuries. What remains are fortifications flanked by towers and a massive keep.
Just south of Cherbourg is the town of Saint-Sauveur-le-Vicomte which is famous for its château which dates from the eleventh and twelfth centuries. What remains are fortifications flanked by towers and a massive keep. 

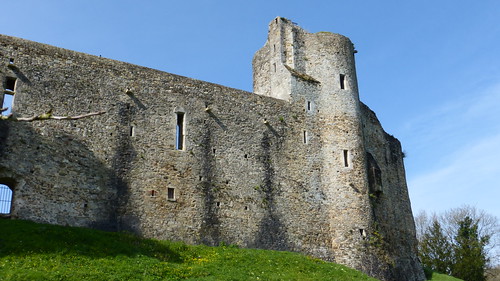 The ruins have been classified as a historic monument since 1840. Nearby is the small cemetery which is the final resting place for local celebrity, writer Jules Amédée Barbey d’Aurevilly.
The ruins have been classified as a historic monument since 1840. Nearby is the small cemetery which is the final resting place for local celebrity, writer Jules Amédée Barbey d’Aurevilly. 

