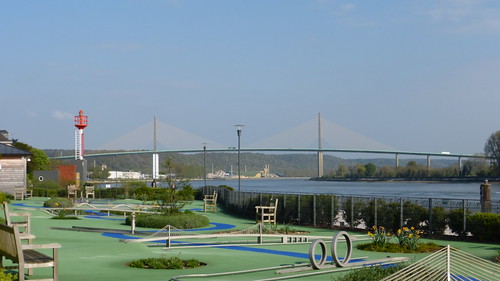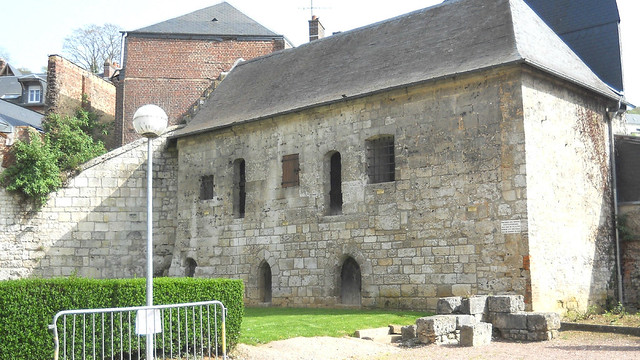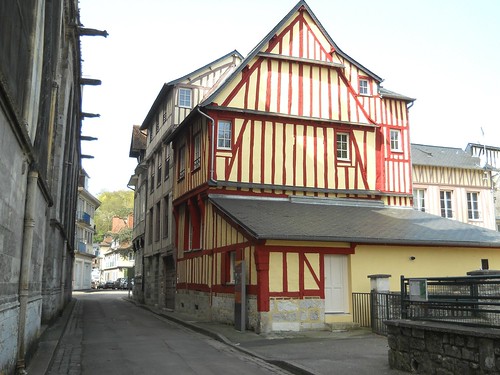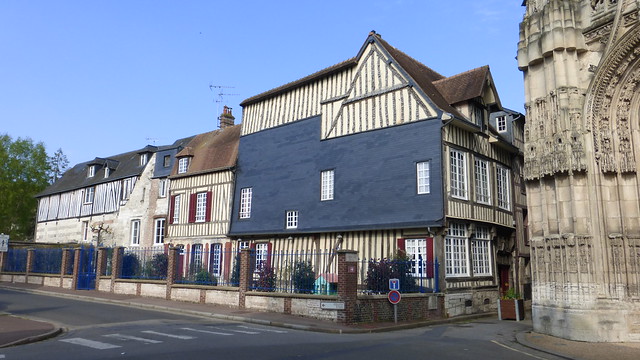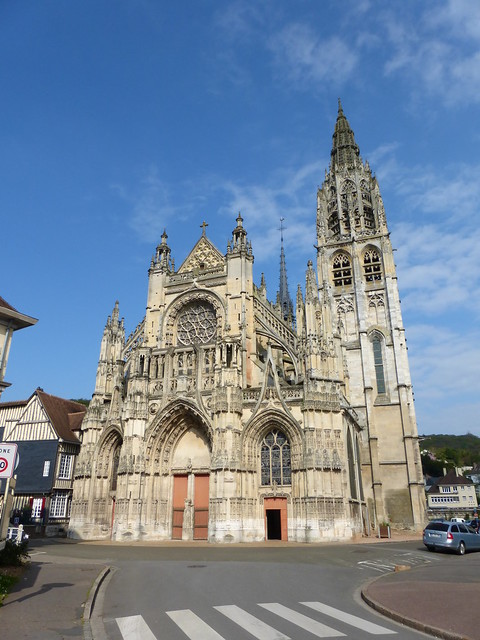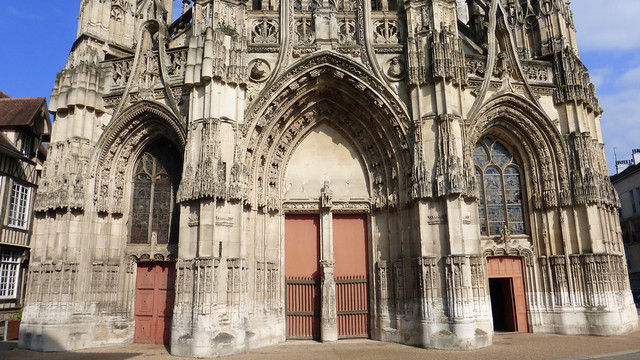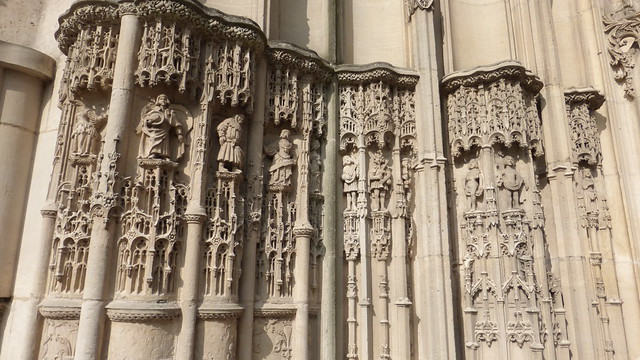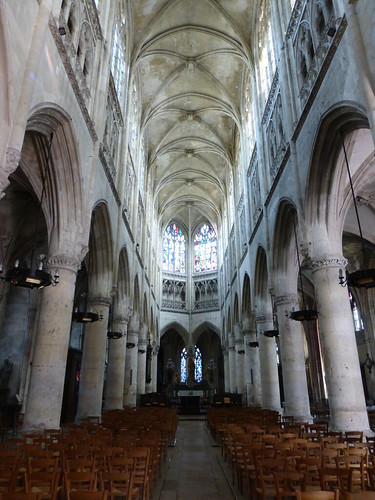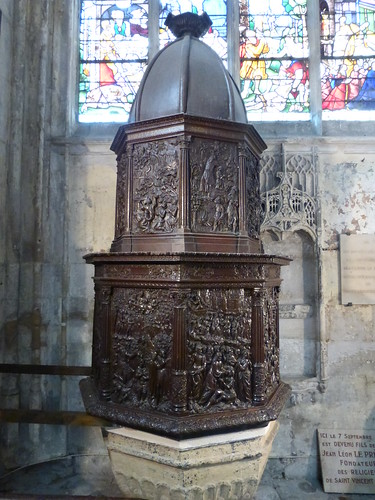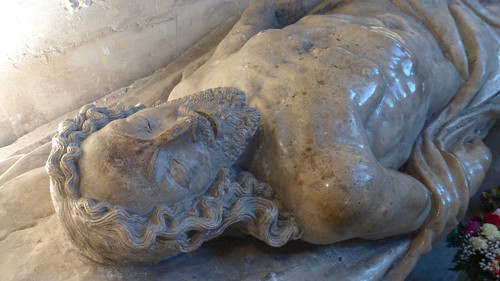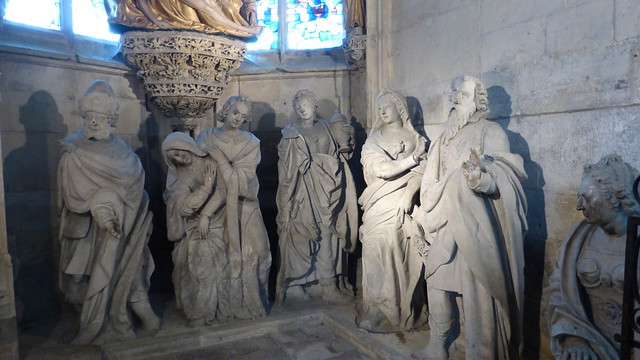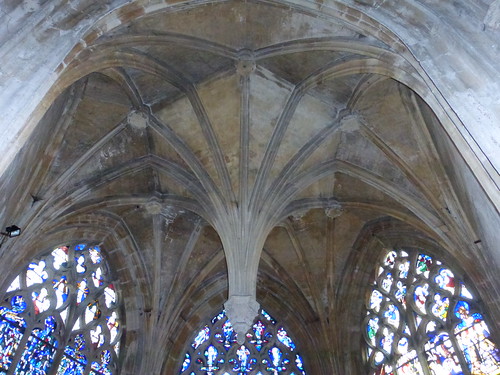July 22 2014
2
22
/07
/July
/2014
09:07
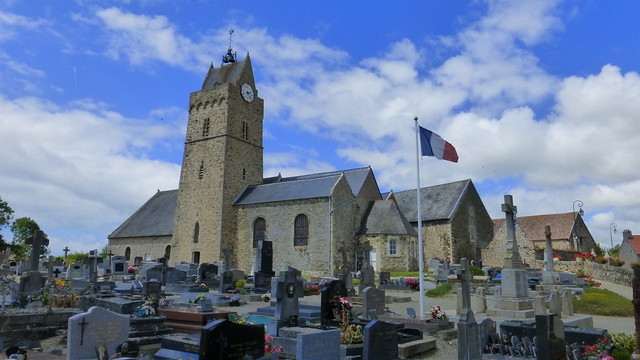
There is so much information about this town online that it is overwhelming. I’ll try to be concise and too the point but if you are interested in all the facts just check out their link online. After a long day of hiking and visiting old churches, I had one more stop to make in Saint-Germain-sur-Ay to see the old church and its priory as well as the old harbour now known as le havre which is watched over by the corps de garde, a 17th century guardhouse.  The Église Saint-Germain dates from the 12th century and has simple architectural design with an absence of a monumental gate. It therefore respected the Benedictine Rule which did not seek distractions of the mind. It is on the 14th century fortified bell tower that you can see a noticeable effort with sculpture—here there are eight windows, of which four have grotesque faces carved into corbels above the arches.
The Église Saint-Germain dates from the 12th century and has simple architectural design with an absence of a monumental gate. It therefore respected the Benedictine Rule which did not seek distractions of the mind. It is on the 14th century fortified bell tower that you can see a noticeable effort with sculpture—here there are eight windows, of which four have grotesque faces carved into corbels above the arches. 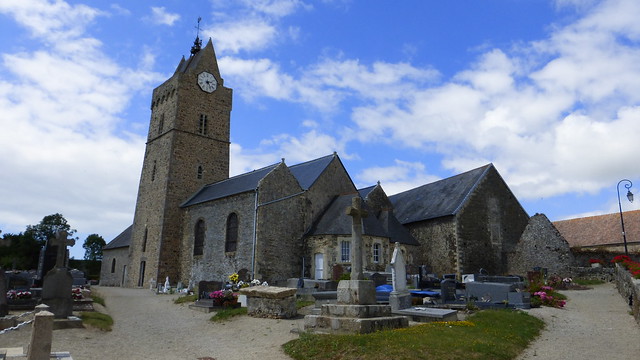 The tower also has false battlements which are simply decorative and devoid of openings for shooting. Despite this, the false machicolations were intended to strengthen the defensive tower and deter invaders. Indeed, in the 14th century English raids were frequent and deadly. The tower was part of a network of fortified churches in the Cotentin that could allow local populations to use them as defensive positions when needed. The inside has a single nave and two side aisles separated by simple Romanesque arches.
The tower also has false battlements which are simply decorative and devoid of openings for shooting. Despite this, the false machicolations were intended to strengthen the defensive tower and deter invaders. Indeed, in the 14th century English raids were frequent and deadly. The tower was part of a network of fortified churches in the Cotentin that could allow local populations to use them as defensive positions when needed. The inside has a single nave and two side aisles separated by simple Romanesque arches. 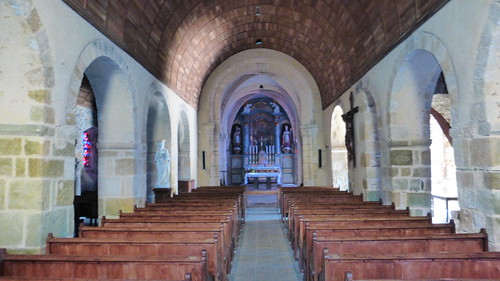 The choir and the nave are separated by another large Romanesque arch. Motifs of animals and plants adorn many of the capitals above the columns in the choir.
The choir and the nave are separated by another large Romanesque arch. Motifs of animals and plants adorn many of the capitals above the columns in the choir.  The nave is the part of the building with the least amount of decoration and has undergone the most changes over the last century which included new wood vaulting installed in 1954.
The nave is the part of the building with the least amount of decoration and has undergone the most changes over the last century which included new wood vaulting installed in 1954. 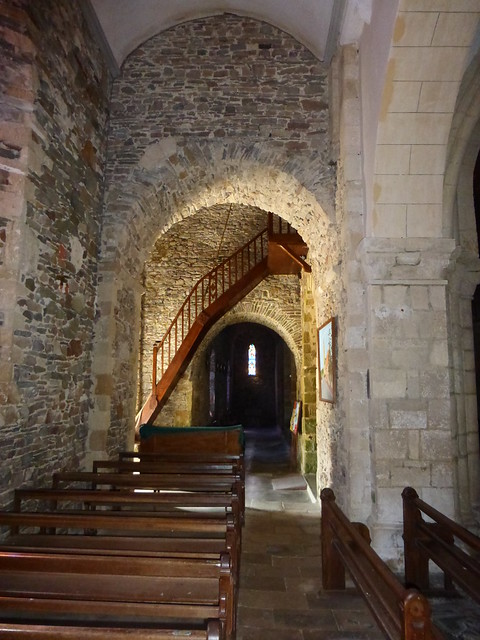 A staircase beneath the tower leads to the three bells of the church. Inside, the church has two works listed as historical monuments:
A staircase beneath the tower leads to the three bells of the church. Inside, the church has two works listed as historical monuments: 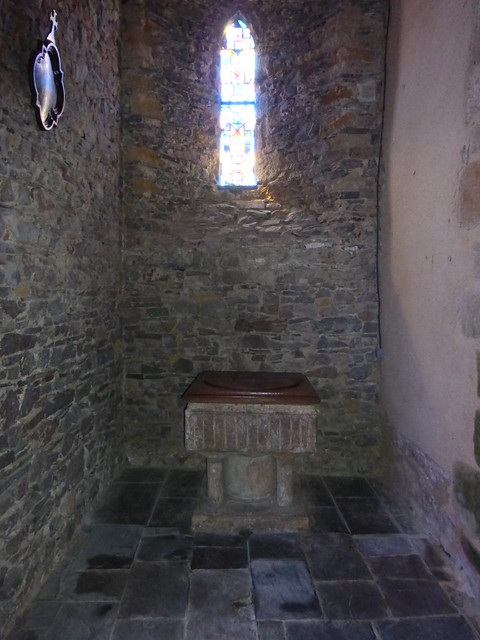 The medieval baptismal font...
The medieval baptismal font...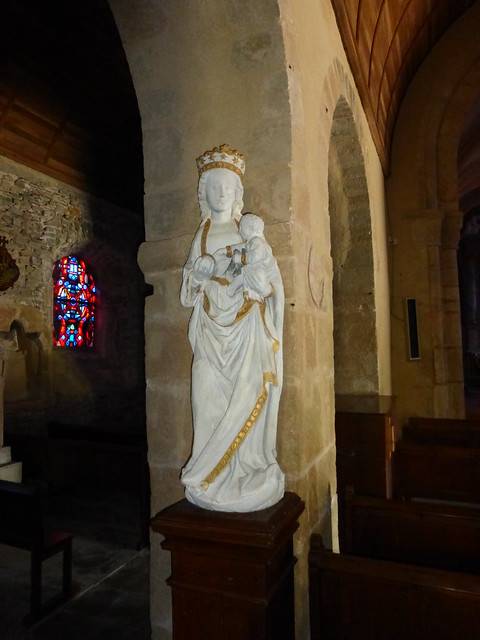 ...and the 15th century statue of the Virgin and Child.
...and the 15th century statue of the Virgin and Child.  The wooden altar from 1828 is painted in faux marble with two kneeling angels at the top. On either side are statues of Saint-Germain and Saint-Lo with a painting depicting Christ’s Resurrection at the center.
The wooden altar from 1828 is painted in faux marble with two kneeling angels at the top. On either side are statues of Saint-Germain and Saint-Lo with a painting depicting Christ’s Resurrection at the center.  I found a source that says the crucifixion is from the medieval era but I really doubt that since it isn’t in the correct fashion for that time.
I found a source that says the crucifixion is from the medieval era but I really doubt that since it isn’t in the correct fashion for that time. 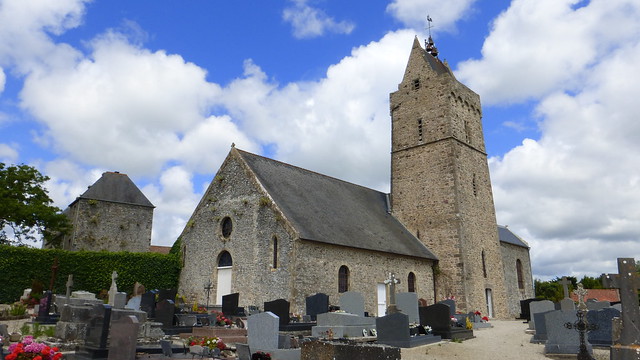
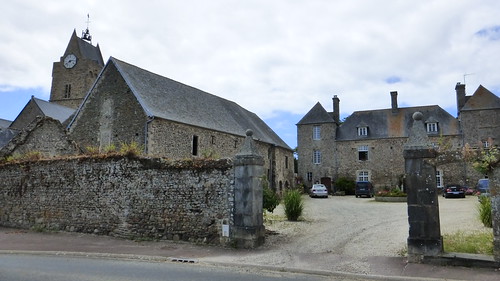
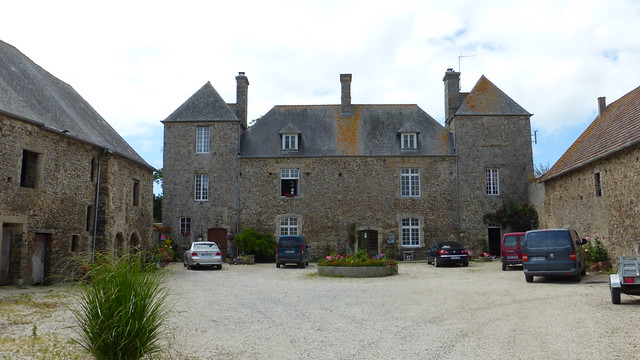 In the shadow of the church is the 12th century priory which was the home to Benedictine monks.
In the shadow of the church is the 12th century priory which was the home to Benedictine monks. 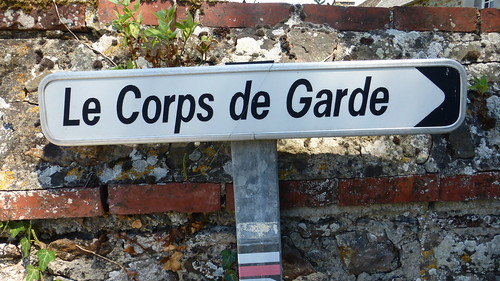
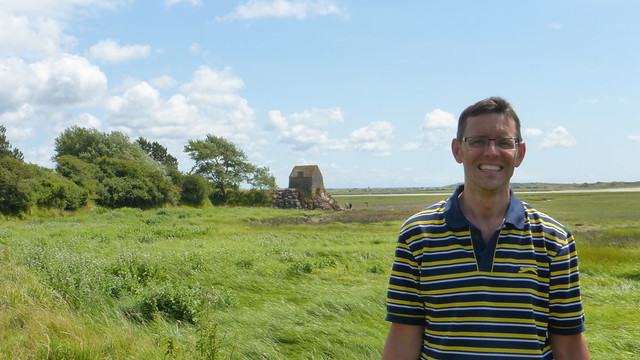
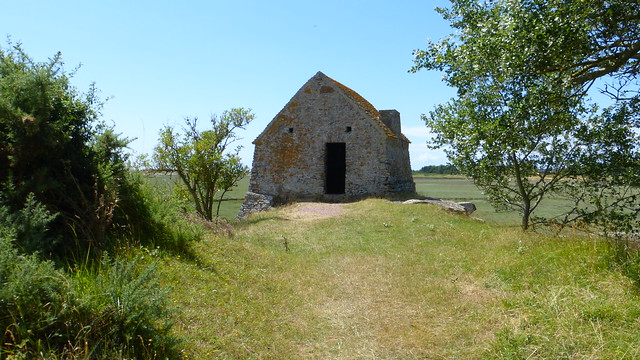 The corps de garde (guard house) has very old origins and is without a doubt part of a defence system whose purpose was to protect the region from Viking invasions. Although driven out of France in 1450, the English continued to harass the commercial fleet and to carry out raids in the country on the beaches by seizing merchandise, animals and boats at the quayside.
The corps de garde (guard house) has very old origins and is without a doubt part of a defence system whose purpose was to protect the region from Viking invasions. Although driven out of France in 1450, the English continued to harass the commercial fleet and to carry out raids in the country on the beaches by seizing merchandise, animals and boats at the quayside. 
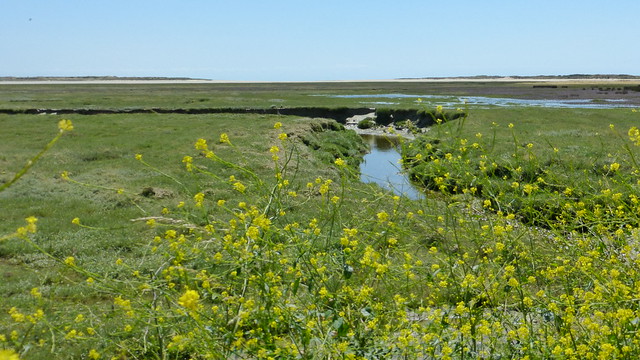 They attacked the ports of Cherbourg, St-Vaast, Carteret, Portbail and St-Germain-sur-Ay. Guard posts were built all along the west coast of the Cotentin in order to ensure the surveillance and protection of the marine traffic, particularly boats in the process of landing and unloading. The harbor (called, le havre in French) of St-Germain was much bigger than it is today, protecting the village of Salines, that you can see on the other side of the bridge, and possessed a very busy port receiving boats of 400 tons specializing in the commerce of wood, sea salt cereals and animals. The small village of les Salines owes its name to the practice of extracting salt which was done at this period.
They attacked the ports of Cherbourg, St-Vaast, Carteret, Portbail and St-Germain-sur-Ay. Guard posts were built all along the west coast of the Cotentin in order to ensure the surveillance and protection of the marine traffic, particularly boats in the process of landing and unloading. The harbor (called, le havre in French) of St-Germain was much bigger than it is today, protecting the village of Salines, that you can see on the other side of the bridge, and possessed a very busy port receiving boats of 400 tons specializing in the commerce of wood, sea salt cereals and animals. The small village of les Salines owes its name to the practice of extracting salt which was done at this period. 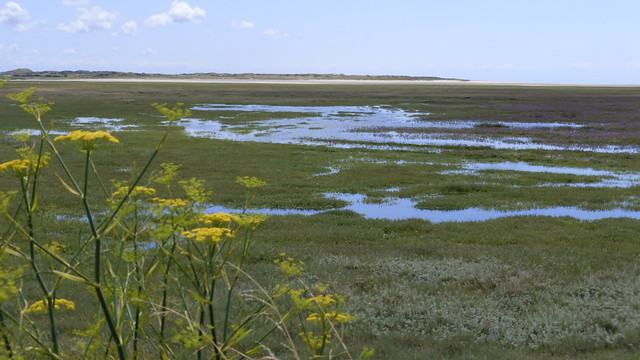 The sea, with the passage of time silted up the harbor and the commercial traffic collapsed. The guard house was built in 1659 on a rock five meters high, allowing one a view of the whole of the harbor. Under military command, it was run by 2 officers and 10 men. As a reprisal for the help given to the Protestants in La Rochelle, Richelieu ordered the destruction of the port facilities but the guard house was not touched.
The sea, with the passage of time silted up the harbor and the commercial traffic collapsed. The guard house was built in 1659 on a rock five meters high, allowing one a view of the whole of the harbor. Under military command, it was run by 2 officers and 10 men. As a reprisal for the help given to the Protestants in La Rochelle, Richelieu ordered the destruction of the port facilities but the guard house was not touched.  It was transformed into a chapel on the July 29, 1945 and assumed the name of Notre-Dame du Rosaire, but was called Notre-Dame du Grappillon (from the name of the place where the sheep of the salt marshes fed in the harbor) by locals.
It was transformed into a chapel on the July 29, 1945 and assumed the name of Notre-Dame du Rosaire, but was called Notre-Dame du Grappillon (from the name of the place where the sheep of the salt marshes fed in the harbor) by locals.  The families Deshayes-Alliot gave it as a gift to the commune on condition that it was to be restored to its original state. The commune accepted it and from 1977, at the instigation of the committee of preservation created that same year, volunteers carried out considerable restoration work.
The families Deshayes-Alliot gave it as a gift to the commune on condition that it was to be restored to its original state. The commune accepted it and from 1977, at the instigation of the committee of preservation created that same year, volunteers carried out considerable restoration work.
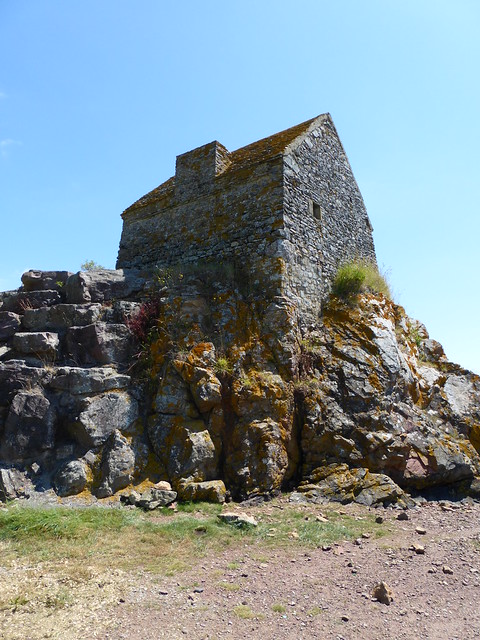
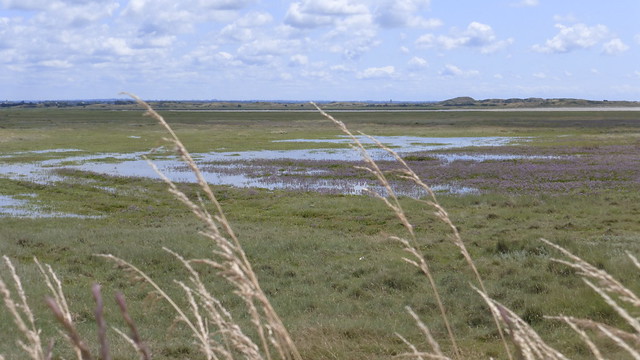
Published by The Baguette
-
in
Cultural Heritage
July 16 2014
3
16
/07
/July
/2014
09:08
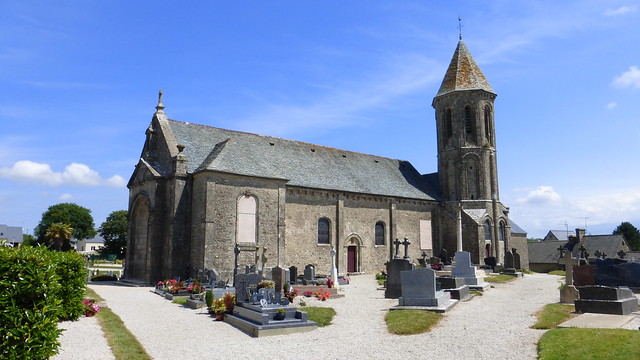
L'église Notre-Dame-de-l'Assomption is a 12th church in Tamerville dedicated to Our Lady. It has undergone many changes over the years and sadly, only the bell tower has retained its Romanesque style. A chapel dedicated to St. John the Baptist was originally built on the site before the 9th century but every vestige has long since disappeared. The construction of a new, larger building at the current location had to stop twice: during a famine in 820 and again in 838 with the arrival of the Normans who left only the tower standing. 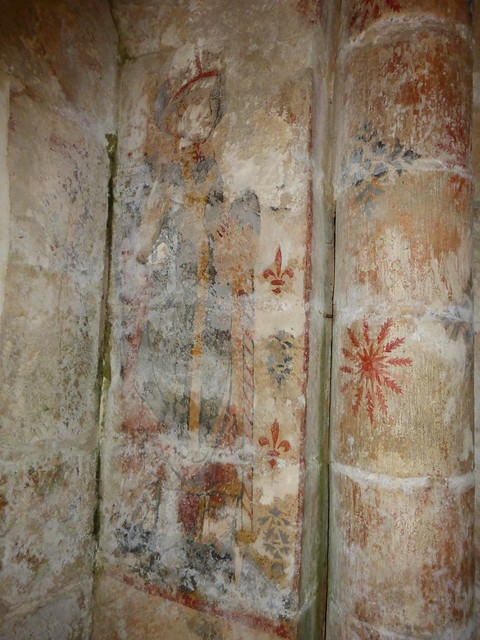 The present construction was initiated in 1070 by Geoffroy de Montbray, bishop of Coutances with the aid of a lord from Chiffrevast who returned to England several times to seek more workers and builders. Around 1420, Jacques d'Anneville, lord of Chiffrevast, added to the left of the choir a chapel to Saint-Jacques, whose purpose was to serve as his funeral chapel. This same chapel is now dedicated to St-Sulpice.
The present construction was initiated in 1070 by Geoffroy de Montbray, bishop of Coutances with the aid of a lord from Chiffrevast who returned to England several times to seek more workers and builders. Around 1420, Jacques d'Anneville, lord of Chiffrevast, added to the left of the choir a chapel to Saint-Jacques, whose purpose was to serve as his funeral chapel. This same chapel is now dedicated to St-Sulpice. 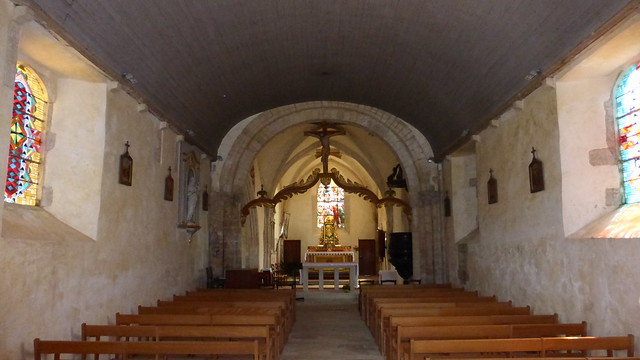 In the 15th century, alterations were made especially on the choir (ribbed vaulting added) and chevet. In the 17th century modifications to the nave were undertaken by extending one bay and enlarging several windows.
In the 15th century, alterations were made especially on the choir (ribbed vaulting added) and chevet. In the 17th century modifications to the nave were undertaken by extending one bay and enlarging several windows. 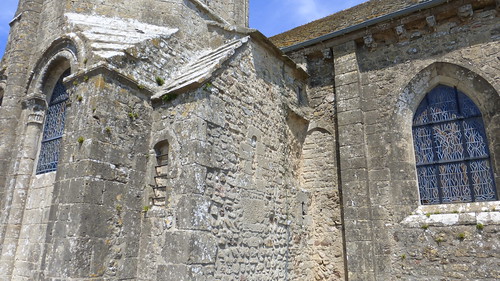 On the exterior north façade one can see remnants of Romanesque windows now blocked.
On the exterior north façade one can see remnants of Romanesque windows now blocked. 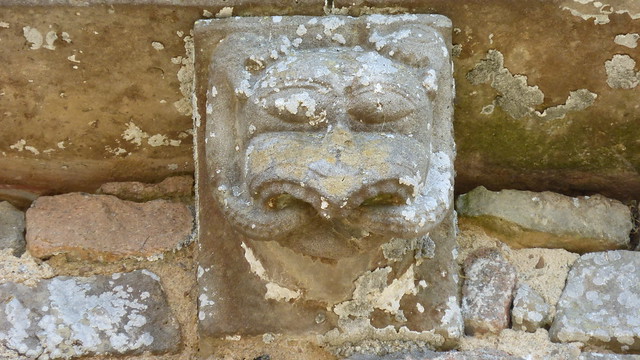
 The cornices of the nave and the choir maintain over sixty Romanesque corbels of grotesque faces.
The cornices of the nave and the choir maintain over sixty Romanesque corbels of grotesque faces. 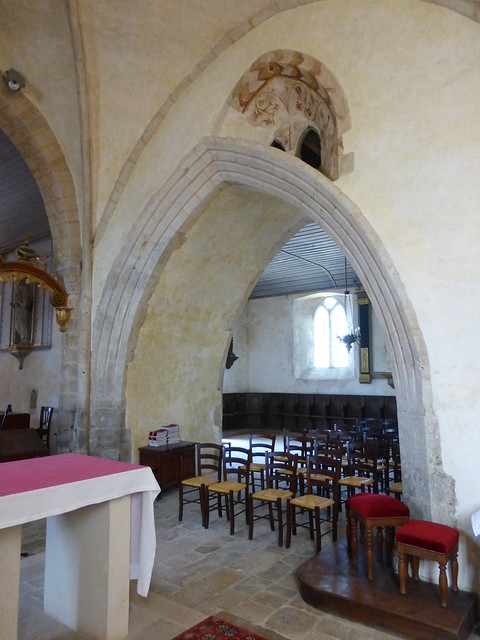 In 1672, access to the Saint-Jacques chapel was created by knocking down part of the wall in the transept and creating a pointed arch--remains of a window can be seen at the top.
In 1672, access to the Saint-Jacques chapel was created by knocking down part of the wall in the transept and creating a pointed arch--remains of a window can be seen at the top. 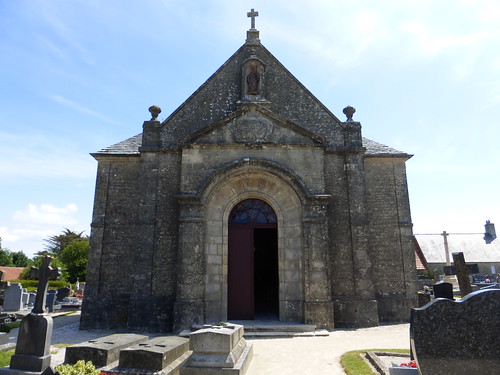 In 1755, the western portal was installed and topped by a triangular pediment and surmounted by a niche with the cast iron statue of Saint Mayeul.
In 1755, the western portal was installed and topped by a triangular pediment and surmounted by a niche with the cast iron statue of Saint Mayeul.  The ceiling was redone with wood in 1813 and two small side chapels along the nave (one of which holds the baptismal font) were created in 1855.
The ceiling was redone with wood in 1813 and two small side chapels along the nave (one of which holds the baptismal font) were created in 1855. 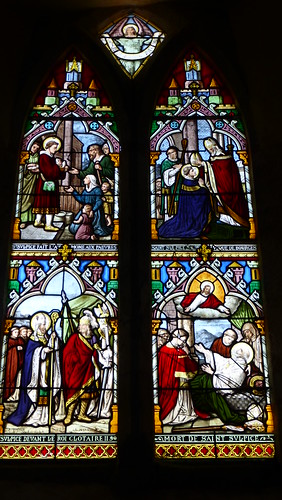 A stained glass window in the Saint-Sulpice chapel recounts the life of St-Sulpice, a 7th century bishop of Bourges whose reliquary would have been shared between this church and the one in Fresville.
A stained glass window in the Saint-Sulpice chapel recounts the life of St-Sulpice, a 7th century bishop of Bourges whose reliquary would have been shared between this church and the one in Fresville. 
 To the right of the rood beam on one of the capitals of the triumphal arch is the image of Saint-Hubert hunting a deer. Many elements of church furniture are classified as historical monuments:
To the right of the rood beam on one of the capitals of the triumphal arch is the image of Saint-Hubert hunting a deer. Many elements of church furniture are classified as historical monuments: 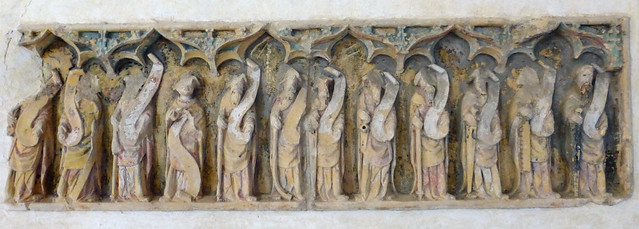 To the right of the main altar, a very damaged colored limestone bas-relief from early 16th century representing the twelve apostles.
To the right of the main altar, a very damaged colored limestone bas-relief from early 16th century representing the twelve apostles. 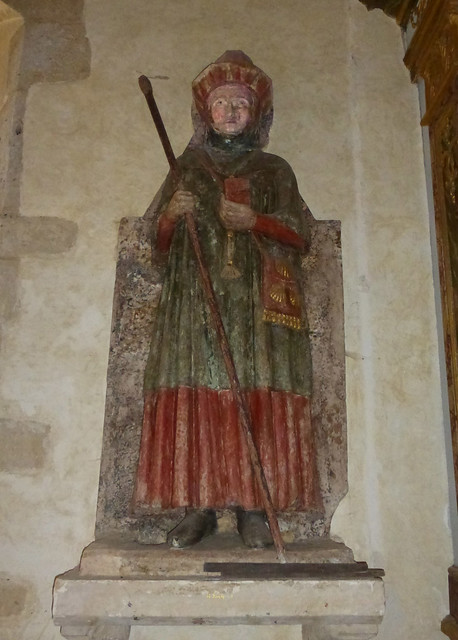 In the chapel of Saint-Sulpice, a high-relief statue depicting St-Jacques (with a staff in his right hand) in polychrome limestone from the 14th century.
In the chapel of Saint-Sulpice, a high-relief statue depicting St-Jacques (with a staff in his right hand) in polychrome limestone from the 14th century.  In the chapel underneath the 11th century bell tower is a 15th century Pietà in polychrome limestone.
In the chapel underneath the 11th century bell tower is a 15th century Pietà in polychrome limestone. 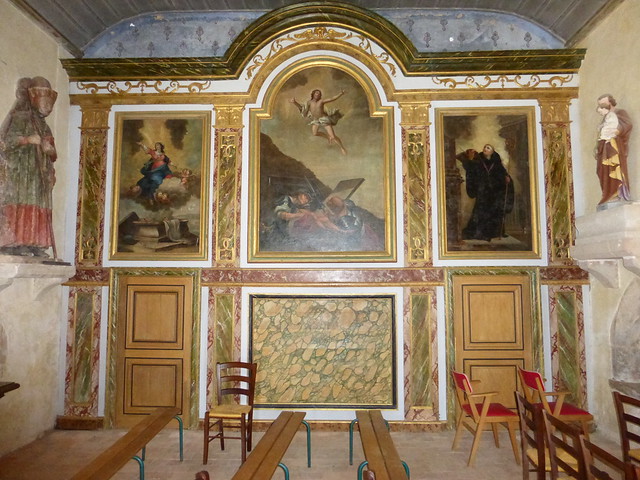 The side altar in the Saint-Sulpice chapel is painted in trompe-l'oeil and comes from the second half of the 18th. Its paintings represent the Assumption of the Virgin, the Resurrection of Christ and Saint Benedict. Very little information is given about the many remains of frescoes throughout the church. One can only imagine they are very old.
The side altar in the Saint-Sulpice chapel is painted in trompe-l'oeil and comes from the second half of the 18th. Its paintings represent the Assumption of the Virgin, the Resurrection of Christ and Saint Benedict. Very little information is given about the many remains of frescoes throughout the church. One can only imagine they are very old.

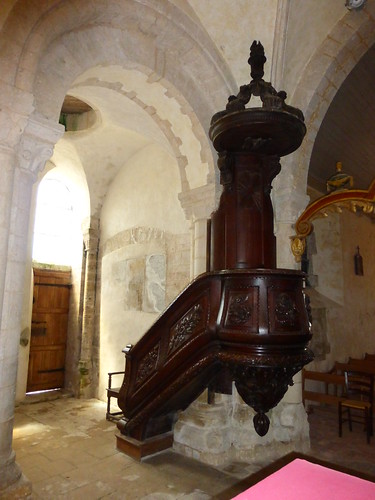
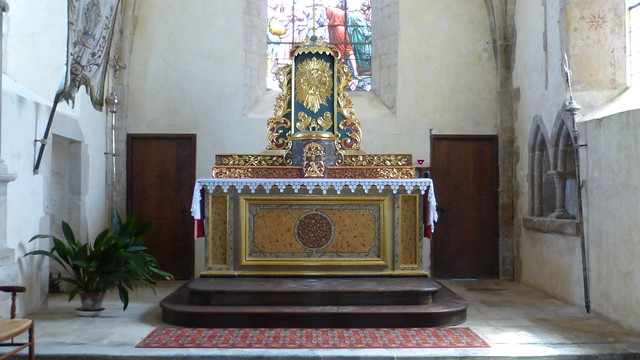 Other interesting pieces of furniture include a carved pulpit and a very colorful high altar. There are some interesting (if not dirty) memorial inscriptions in the chapel below the bell tower. They are very difficult to read since they are written in Old French and Latin.
Other interesting pieces of furniture include a carved pulpit and a very colorful high altar. There are some interesting (if not dirty) memorial inscriptions in the chapel below the bell tower. They are very difficult to read since they are written in Old French and Latin.
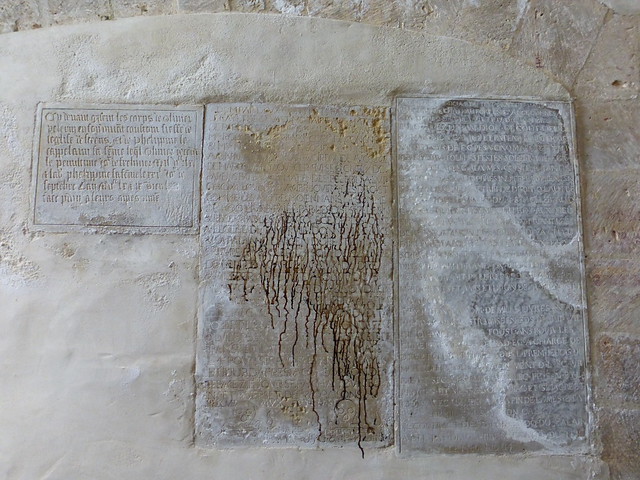
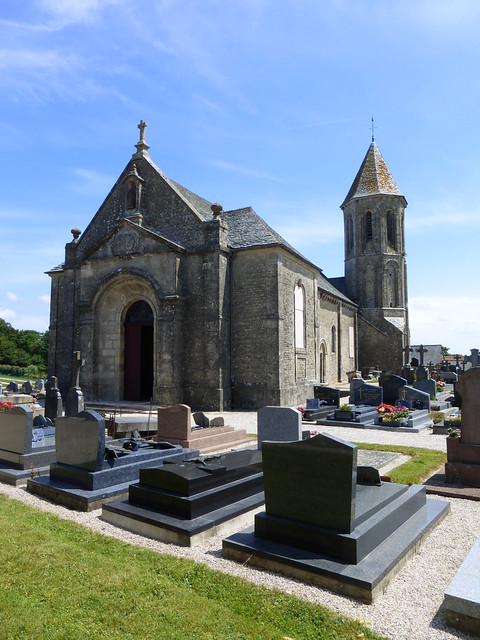
Published by The Baguette
-
in
Cultural Heritage
May 1 2014
4
01
/05
/May
/2014
09:57
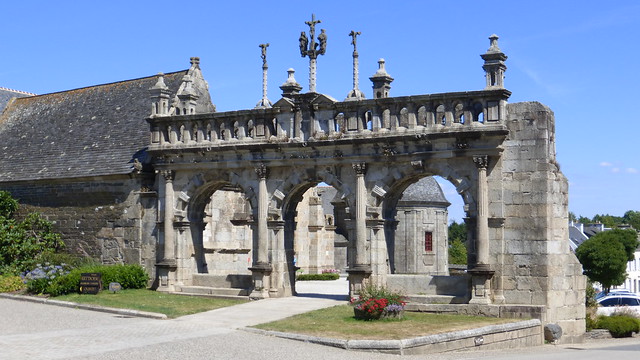
The triumphal arch of the enclos paroissial in Sizun dates from 1585 – 1588. Its central part is surmounted by a Calvary and a walkway where priests could celebrate Mass in the open air. A stone stairway gave access to the upper gallery but it was removed during the widening of the adjacent road. 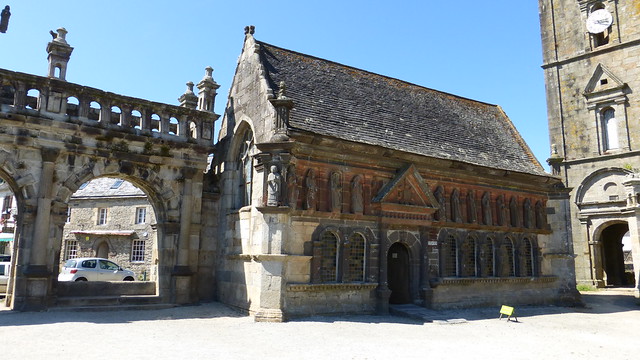 The ossuary chapel (1585) has a façade decorated with caryatid statues and the Twelve Apostles. Above the doorway are the arms of the Rohan family which bears two inscriptions: Memento Mori -"Souviens-toi qu'il faut mourir" (Remember that you will die), and "Vous nos enfants qui par ici passés, souvenez-vous que nous sommes trépassés" (You, our children who pass through here, remember that we are dead).
The ossuary chapel (1585) has a façade decorated with caryatid statues and the Twelve Apostles. Above the doorway are the arms of the Rohan family which bears two inscriptions: Memento Mori -"Souviens-toi qu'il faut mourir" (Remember that you will die), and "Vous nos enfants qui par ici passés, souvenez-vous que nous sommes trépassés" (You, our children who pass through here, remember that we are dead). 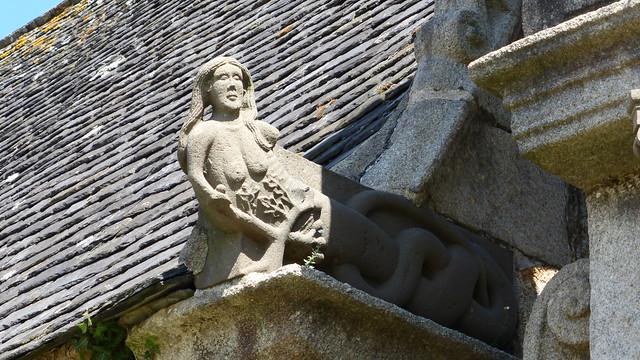 One of the strange sculptures on the roof depicts a mermaid carrying traces of seaweed.
One of the strange sculptures on the roof depicts a mermaid carrying traces of seaweed.  The ossuary chapel is now a small museum featuring Breton arts and crafts which includes local costumes, furniture and embroidery—before leaving Sizin, I left some kind words in the visitor book.
The ossuary chapel is now a small museum featuring Breton arts and crafts which includes local costumes, furniture and embroidery—before leaving Sizin, I left some kind words in the visitor book. 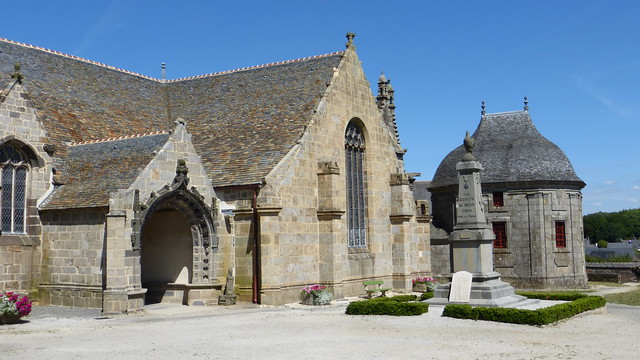 The churchyard, which once was the cemetery, now has a monument to those who died during both World Wars. From this angle one can see the sacristy which is octagonal in shape and has an upturned-keel roof covered in slate.
The churchyard, which once was the cemetery, now has a monument to those who died during both World Wars. From this angle one can see the sacristy which is octagonal in shape and has an upturned-keel roof covered in slate. 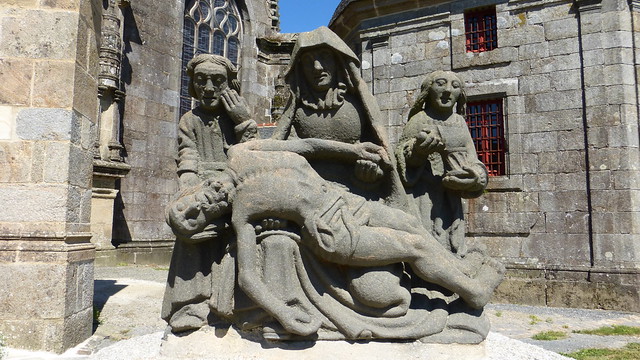 Although there is no grand Calvary in the center of the close, there is a unique grouping of statues depicting the Descent from the Cross.
Although there is no grand Calvary in the center of the close, there is a unique grouping of statues depicting the Descent from the Cross. 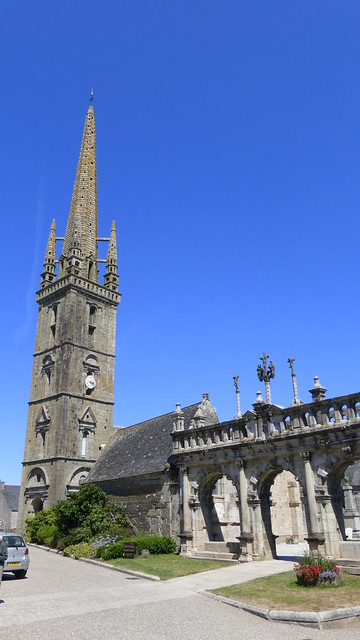 The église Saint-Suliau was restored in 2010-2011 and dates from 16th and 18th centuries. Its bell tower is 56 meters high and has two dates inscribed on its base of 1728 and 1735.
The église Saint-Suliau was restored in 2010-2011 and dates from 16th and 18th centuries. Its bell tower is 56 meters high and has two dates inscribed on its base of 1728 and 1735. 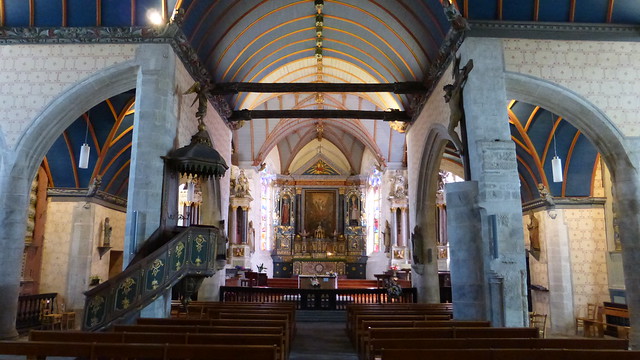 The interior of the church is simply stunning to behold due to its ornately carved altars and its wood pulpit created in 1784. The main altar was built in the 17th century by a sculptor from Landerneau named Maurice Le Roux.
The interior of the church is simply stunning to behold due to its ornately carved altars and its wood pulpit created in 1784. The main altar was built in the 17th century by a sculptor from Landerneau named Maurice Le Roux. 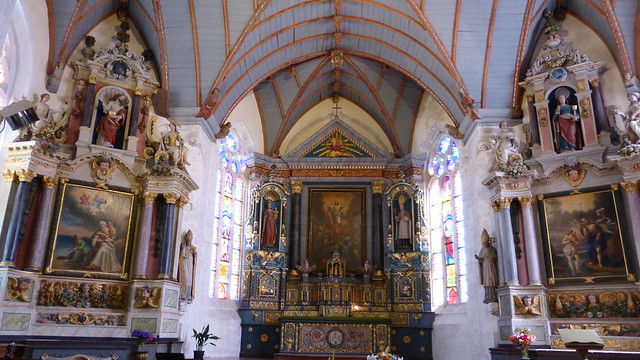 Above the tabernacle is a painting depicting the Ascension of Jesus which is bordered by two polychrome statues in niches of Notre-Dame and Saint-Suliau. It is surrounded by two more altars built on the same model. The one on the left contains a painting of Saint Augustine with the angel and the one on the right depicts the Christ’s baptism.
Above the tabernacle is a painting depicting the Ascension of Jesus which is bordered by two polychrome statues in niches of Notre-Dame and Saint-Suliau. It is surrounded by two more altars built on the same model. The one on the left contains a painting of Saint Augustine with the angel and the one on the right depicts the Christ’s baptism. 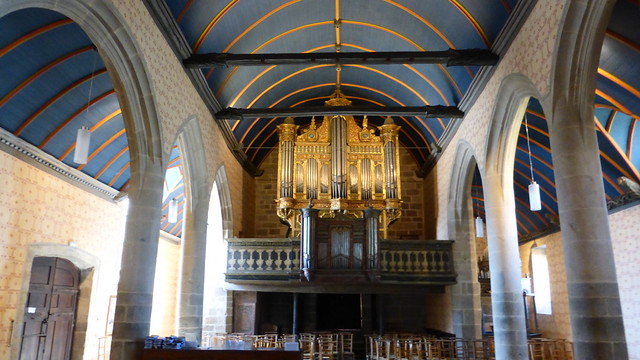 The organ was created by Thomas Dallam, son of organ builder Robert Dallam (1602-1665) who designed many instruments for churches in Finistère. The organ was restored in the 18th century and was painted a dark brown in the 19th century. It has now been restored to reveal its original polychrome designs. Within the transept, religious items such as vestments and silverware are on display. There are also several glass cabinets with processional banners inside.
The organ was created by Thomas Dallam, son of organ builder Robert Dallam (1602-1665) who designed many instruments for churches in Finistère. The organ was restored in the 18th century and was painted a dark brown in the 19th century. It has now been restored to reveal its original polychrome designs. Within the transept, religious items such as vestments and silverware are on display. There are also several glass cabinets with processional banners inside. 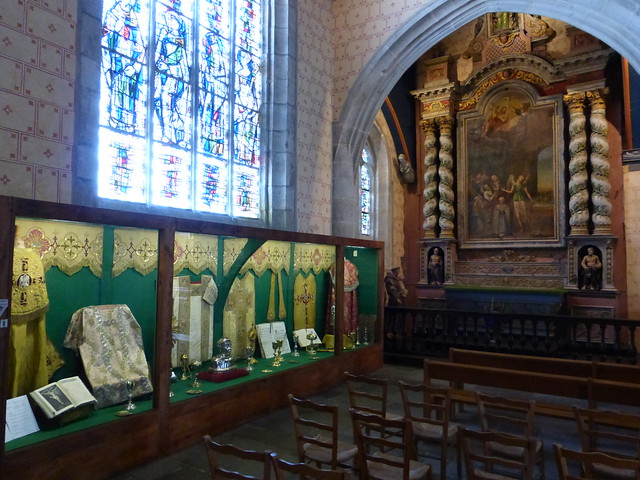 The alter of the Holy Rosary has two twisted columns that frame a painting of the death of a faithful person in the presence of Dom Michel le Nobletz, a famous Breton missionary from the 17th century. The altar has statues of Saint Peter and Saint Paul on either side as well as a statue of Saint Joseph at the top.
The alter of the Holy Rosary has two twisted columns that frame a painting of the death of a faithful person in the presence of Dom Michel le Nobletz, a famous Breton missionary from the 17th century. The altar has statues of Saint Peter and Saint Paul on either side as well as a statue of Saint Joseph at the top. 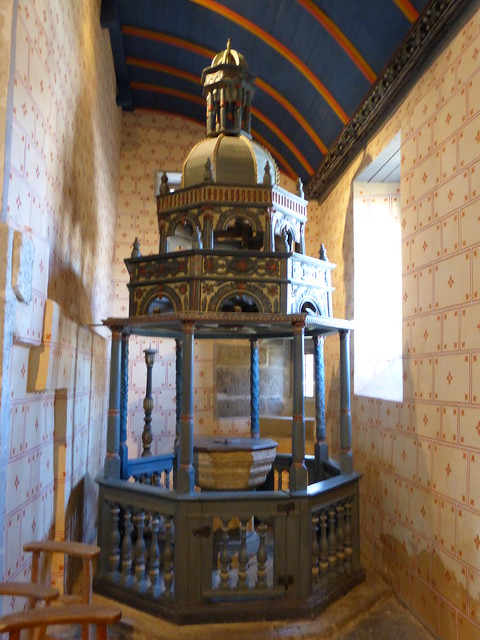 The granite baptismal font is dated 1679. It is surmounted by a canopy supported by eight columns, four plain and four ornamented.
The granite baptismal font is dated 1679. It is surmounted by a canopy supported by eight columns, four plain and four ornamented.
Published by The Baguette
-
in
Cultural Heritage
April 30 2014
3
30
/04
/April
/2014
12:27
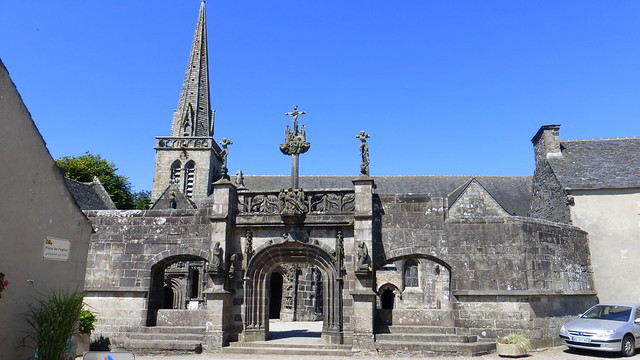
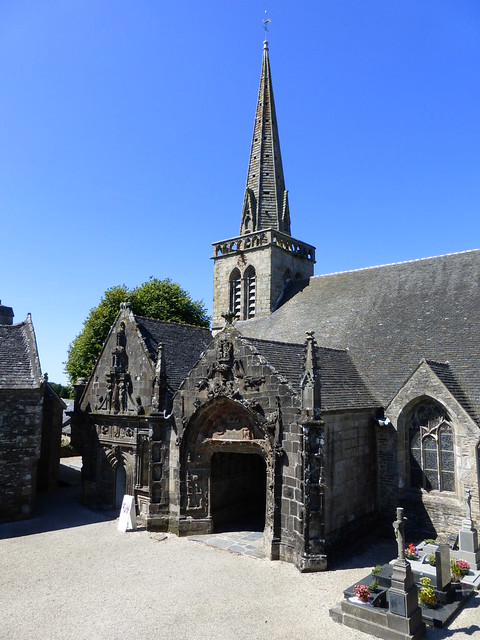
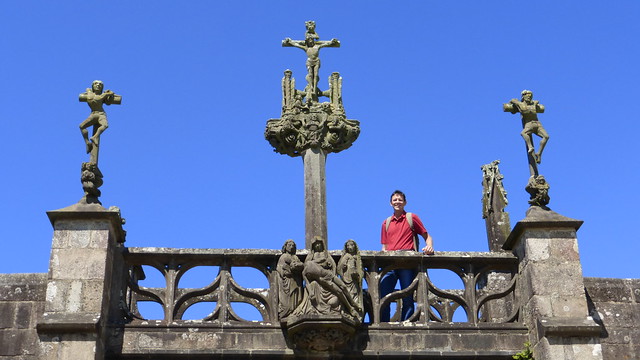
I can’t tell you how glad I was to finally reach La Martyre. It meant that I could sit down on a park bench near the church and eat my lunch. I was so hungry. After eating, I was able to take my time and really enjoy visiting the parish close, the oldest in the Léon region. 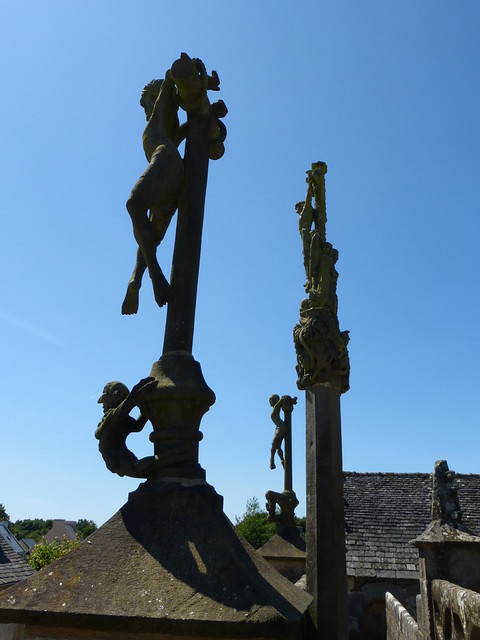
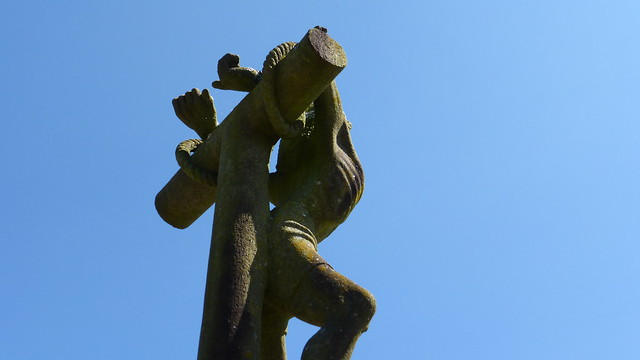 It opens onto a triumphal arch with a Flamboyant balustrade walkway and a small Calvary that dates from the 15th and 16th centuries.
It opens onto a triumphal arch with a Flamboyant balustrade walkway and a small Calvary that dates from the 15th and 16th centuries. 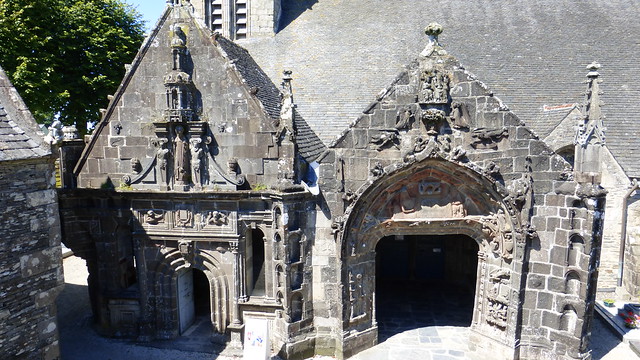
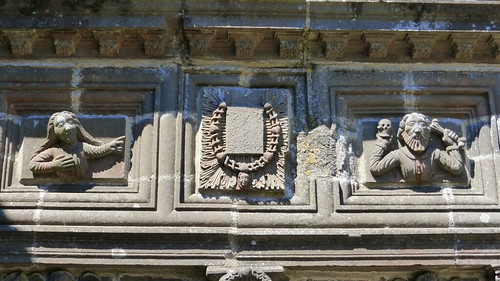 The south porch is of kersanton stone and depicts several scenes from the life of Christ. Another notable scene above the entrance of the church is that of the Nativity.
The south porch is of kersanton stone and depicts several scenes from the life of Christ. Another notable scene above the entrance of the church is that of the Nativity. 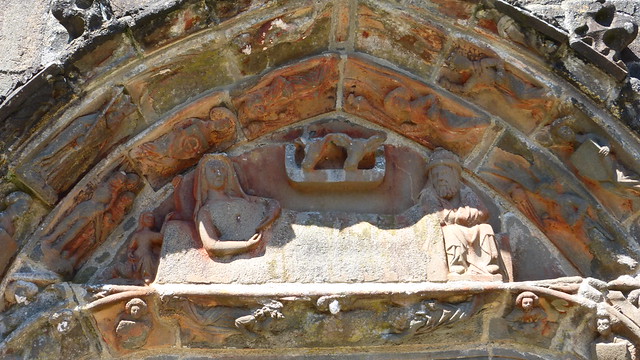 It is rare because it shows the Virgin lying down and breast feeding--it has since been chipped away and mauled by a parish priest who thought it was not appropriate.
It is rare because it shows the Virgin lying down and breast feeding--it has since been chipped away and mauled by a parish priest who thought it was not appropriate. 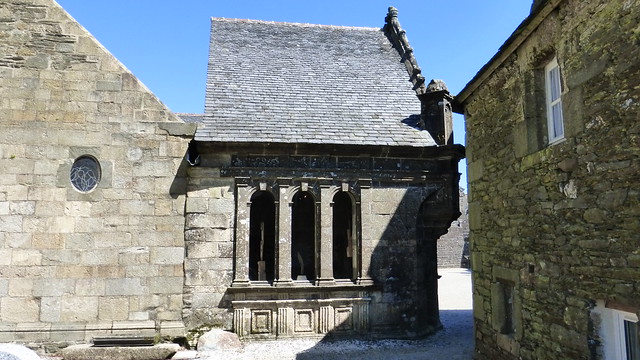
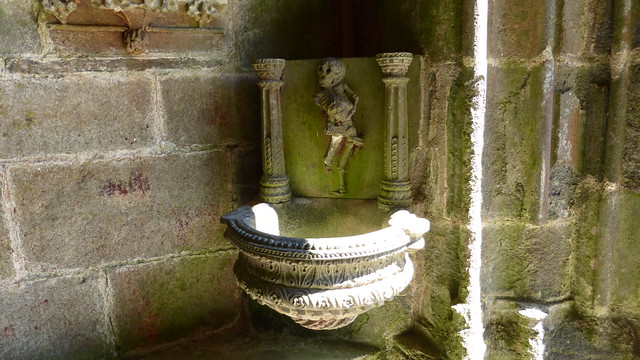 The ossuary is from 1619 and above the water font is the image of a man, Death, brandishing a skull and crossbones with the quote : "la mort, le jugement, l'enfer glacé, quand l'homme y songe, il doit trembler : fol est, si par mégarde son esprit ne voit qu'il faut mourir" (If one is not careful, one will not see that they must die). The church is dedicated to Saint Solomon and has a beautiful porch on the south side which dates from 1450-1455 and celebrates the Nativity (in the arches, you can see scenes from Christ’s childhood).
The ossuary is from 1619 and above the water font is the image of a man, Death, brandishing a skull and crossbones with the quote : "la mort, le jugement, l'enfer glacé, quand l'homme y songe, il doit trembler : fol est, si par mégarde son esprit ne voit qu'il faut mourir" (If one is not careful, one will not see that they must die). The church is dedicated to Saint Solomon and has a beautiful porch on the south side which dates from 1450-1455 and celebrates the Nativity (in the arches, you can see scenes from Christ’s childhood). 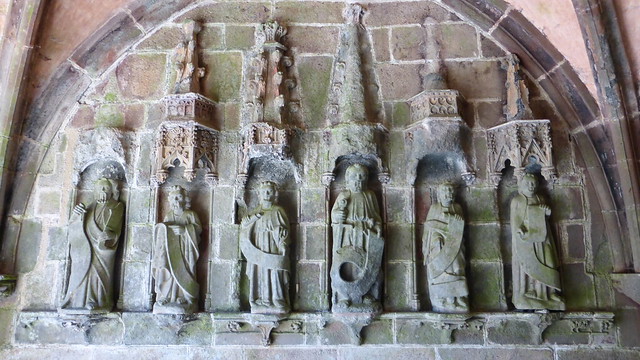
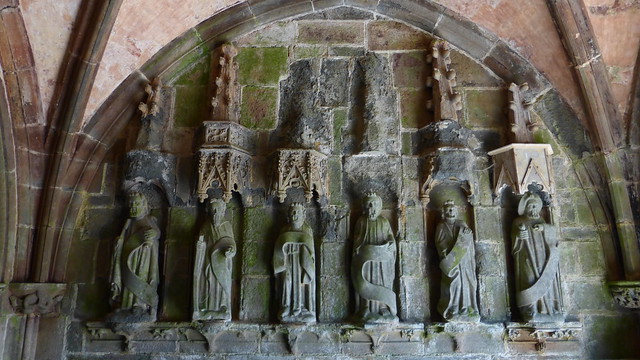 The entrance of the main porch also has statues of the twelve Apostles--something that is quite popular with Breton churches, it seems. The bell tower dates from the 13th and 14th century.
The entrance of the main porch also has statues of the twelve Apostles--something that is quite popular with Breton churches, it seems. The bell tower dates from the 13th and 14th century. 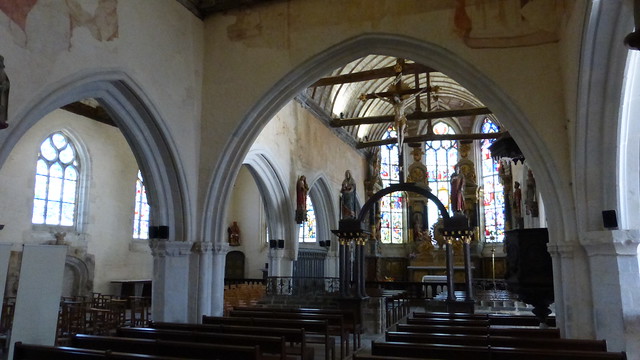 Inside there is some stunning woodwork and some fragments of 16th century stained glass.
Inside there is some stunning woodwork and some fragments of 16th century stained glass. 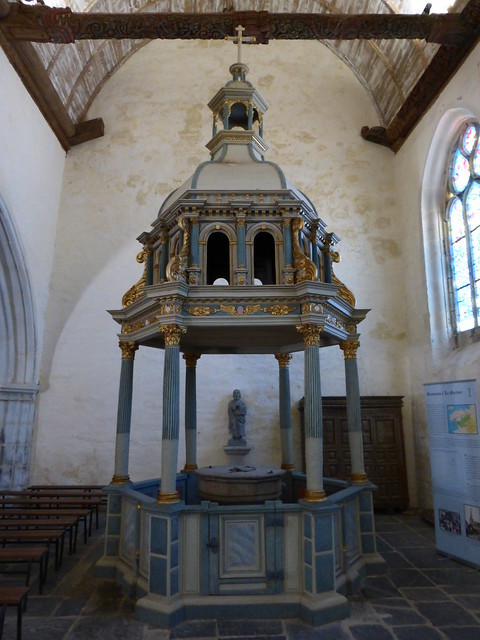 The canopy of the baptismal font is the work of Jean Le Moing (1635) and bears the inscription of the artist. The altar was executed in 1706 and is the work of Alain Castel. There are however much older works such as this altarpiece from the 15th century dedicated to Saint John and Saint Paul.
The canopy of the baptismal font is the work of Jean Le Moing (1635) and bears the inscription of the artist. The altar was executed in 1706 and is the work of Alain Castel. There are however much older works such as this altarpiece from the 15th century dedicated to Saint John and Saint Paul. 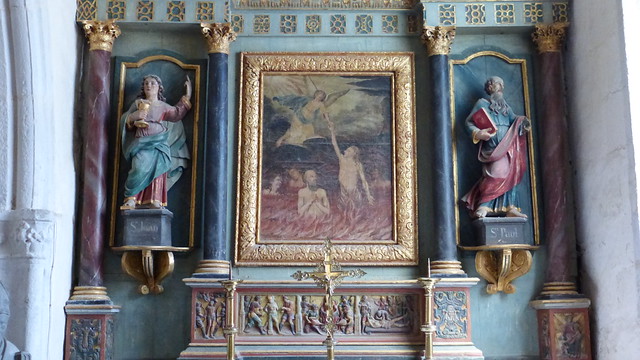 The center painting depicts angels cleansing the souls of those in Purgatory. The crucifixion of the central window is the work of Jost de Negker dated 1535. Stained glass of the north aisle depict the Dormition of the Holy Virgin, the Last Judgement and the Tree of Jesse all dating from 1562.
The center painting depicts angels cleansing the souls of those in Purgatory. The crucifixion of the central window is the work of Jost de Negker dated 1535. Stained glass of the north aisle depict the Dormition of the Holy Virgin, the Last Judgement and the Tree of Jesse all dating from 1562.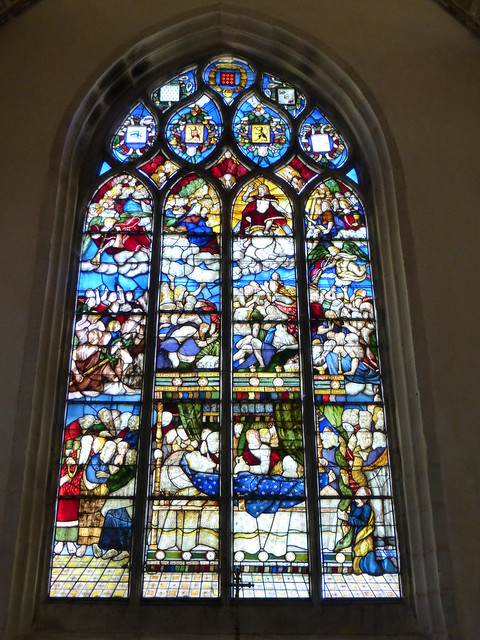
Published by The Baguette
-
in
Cultural Heritage
April 29 2014
2
29
/04
/April
/2014
14:31
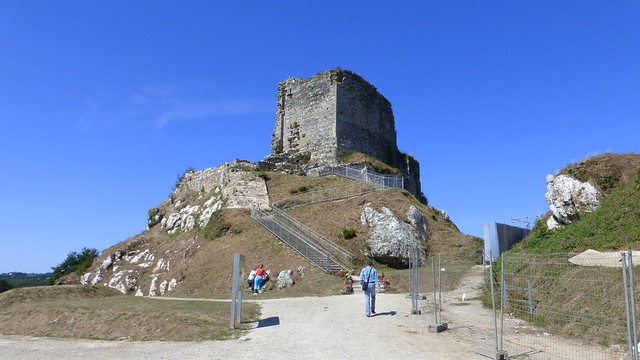
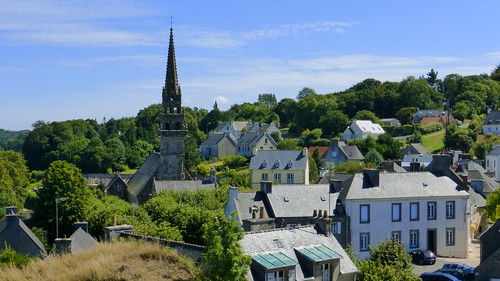
The first known mention of le château de la Roche dates from 1263. It was one of the residences of the vicomtes de Léon until 1363, when that family line became extinct. The fortress occupied a central position on a hill overlooking Elorn valley and allowed the lords to direct their fiefdoms and important parishes. The gallows stood opposite the castle on a hill on the right bank of the Elorn. Le château de la Roche became the possession of the family of Rohan in 1363 through the marriage of Jeanne de Léon with Jean de Rohan The castle had residents habitually until the 15th century but in 1421 the Rohans left and the castle became dilapidated. From 1678 to 1694 it was transformed into a prison. 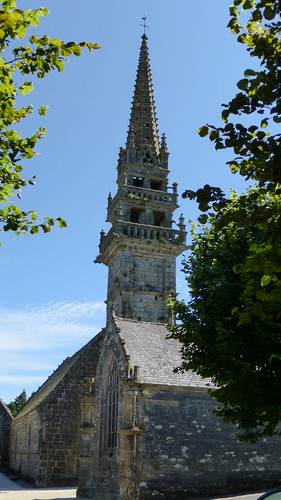 In the 18th and 19th century, the castle served as a stone quarry and was mostly demolished. Many houses of the village and perhaps the present church were built with these stones.
In the 18th and 19th century, the castle served as a stone quarry and was mostly demolished. Many houses of the village and perhaps the present church were built with these stones. 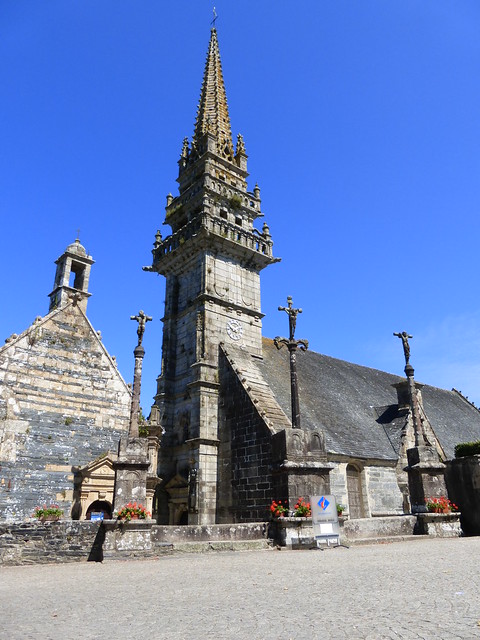 The 16th century parish church has a fine parish close featuring three crosses of Christ and the two thieves at the main entrance.
The 16th century parish church has a fine parish close featuring three crosses of Christ and the two thieves at the main entrance. 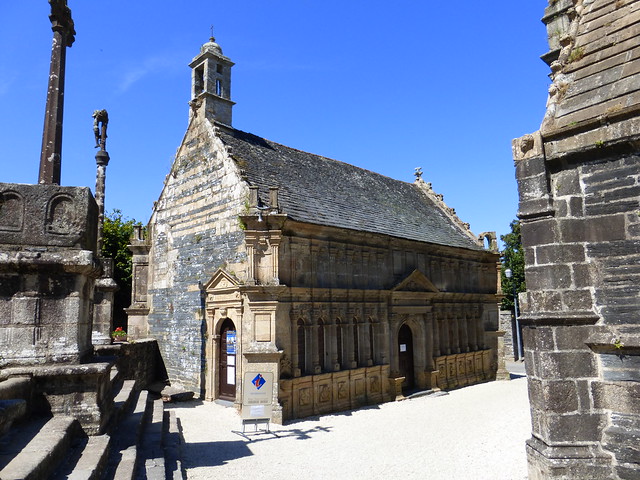
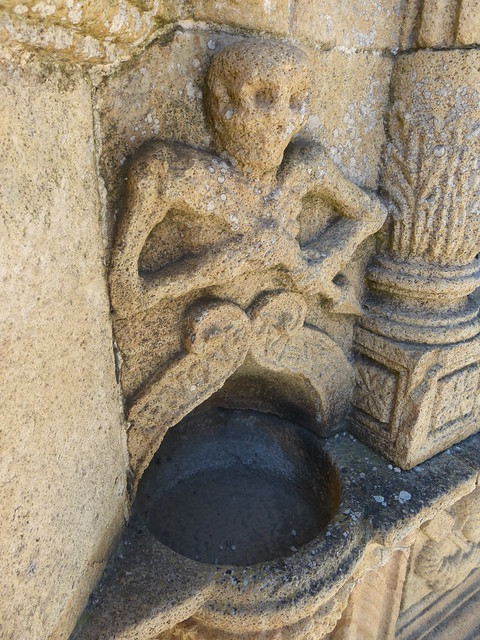
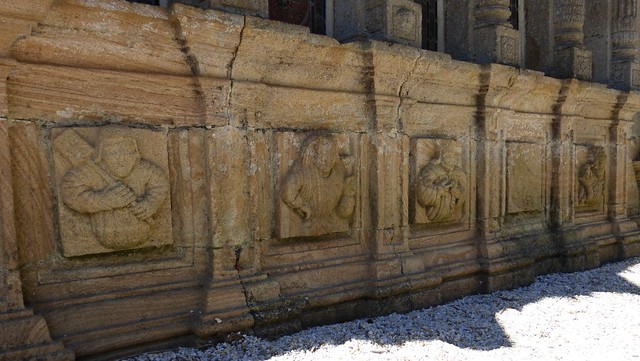 The ossuary dates from 1640 and is one of the largest in Brittany. The door of the main façade is topped by a triangular pediment under which is written the inscription from 1639: "Rappelle-toi mon jugement, tel aussi sera le tien : à mon tour aujourd'hui, à ton tour demain." (Remember my judgment, as yours will be the same: my turn today, your turn tomorrow.). Above the outside font, Ankou (Death) is shown armed with an arrow, threatening small figures framed in medallions representing all social classes: a peasant, a woman, a lawer, a bishop, St-Yves, a pauper and a rich man. He proclaims “Je vous tue tous” (Death comes to all). Above the door of the south gable is another Latin inscription dated 1640: "Souviens-toi, homme que tu n'es que poussière." (Remember man that thou art but dust."). An elegant, twin-galleried belfry crowns the building.
The ossuary dates from 1640 and is one of the largest in Brittany. The door of the main façade is topped by a triangular pediment under which is written the inscription from 1639: "Rappelle-toi mon jugement, tel aussi sera le tien : à mon tour aujourd'hui, à ton tour demain." (Remember my judgment, as yours will be the same: my turn today, your turn tomorrow.). Above the outside font, Ankou (Death) is shown armed with an arrow, threatening small figures framed in medallions representing all social classes: a peasant, a woman, a lawer, a bishop, St-Yves, a pauper and a rich man. He proclaims “Je vous tue tous” (Death comes to all). Above the door of the south gable is another Latin inscription dated 1640: "Souviens-toi, homme que tu n'es que poussière." (Remember man that thou art but dust."). An elegant, twin-galleried belfry crowns the building. 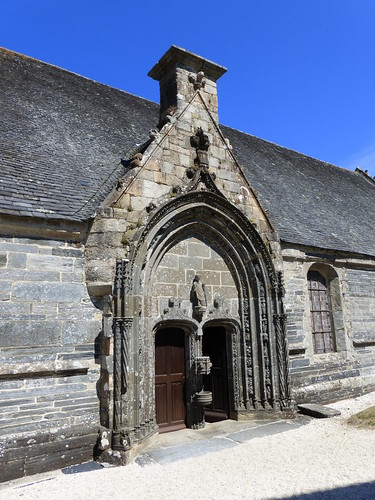 The south porch is delicately carved with bunches of grapes and statuettes of saints.
The south porch is delicately carved with bunches of grapes and statuettes of saints. 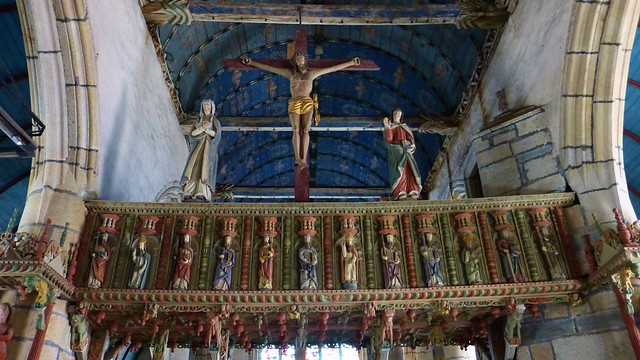
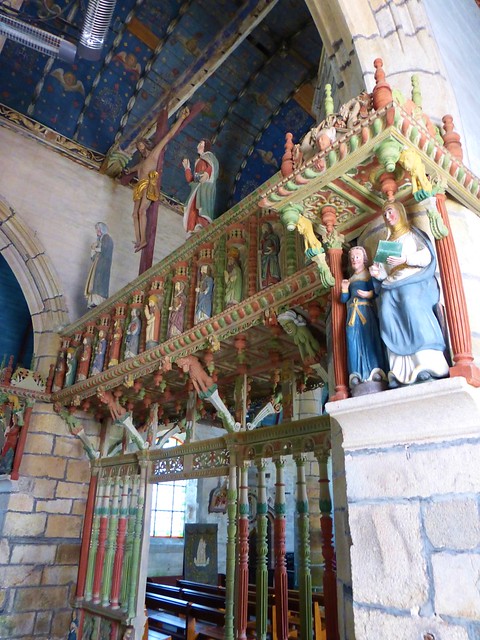
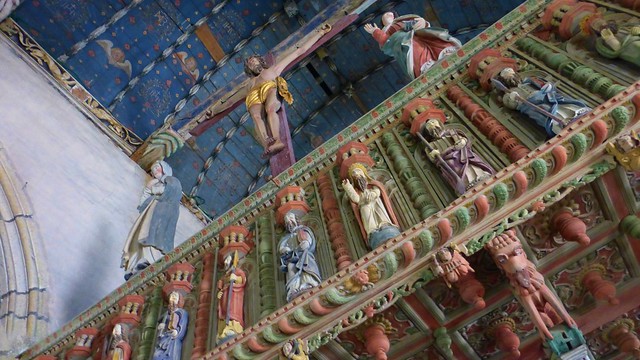
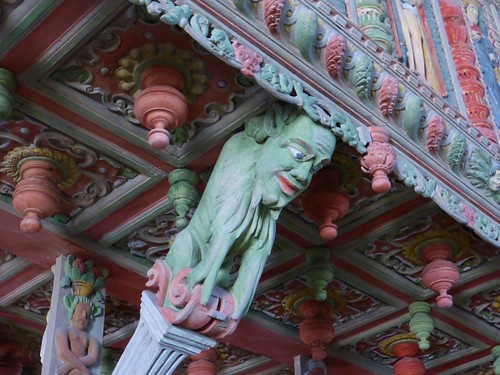 Inside there is an oak Renaissance rood screen (jubé) from the 16th century decorated on the side facing the nave with twelve polychrome statues carved in the round, including nine Apostles and three Popes, and on the chancel side with low-relief sculptures of saints venerated in Brittany. On one end are the statues of Saint Anne and Mary. The entire rood screen is held aloft with by two stone columns and an abundance of fantastic and grotesque creatures.
Inside there is an oak Renaissance rood screen (jubé) from the 16th century decorated on the side facing the nave with twelve polychrome statues carved in the round, including nine Apostles and three Popes, and on the chancel side with low-relief sculptures of saints venerated in Brittany. On one end are the statues of Saint Anne and Mary. The entire rood screen is held aloft with by two stone columns and an abundance of fantastic and grotesque creatures. 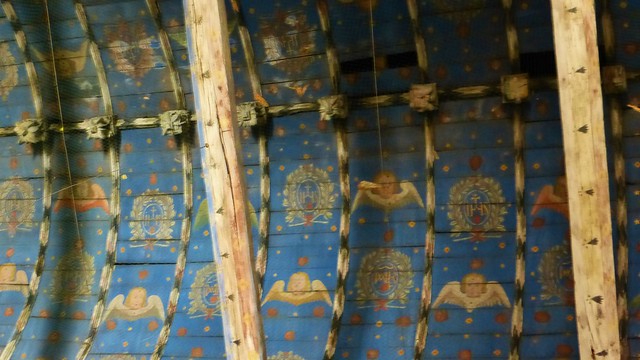 Also of interest is the panelled ceiling adorned with angels and coats of arms, carved purlins and beams.
Also of interest is the panelled ceiling adorned with angels and coats of arms, carved purlins and beams. 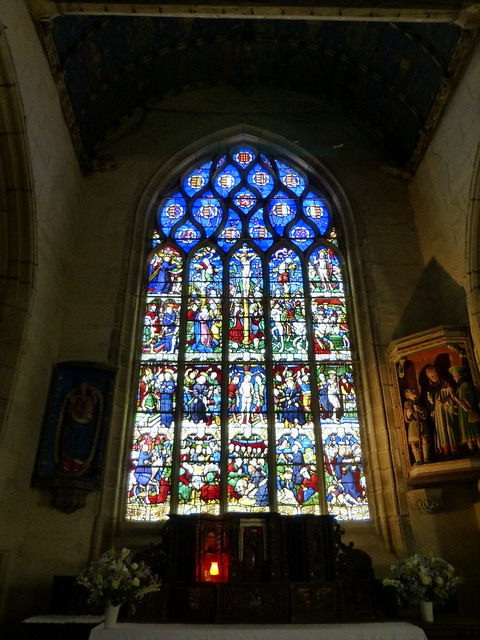 Behind the main altar is a large stained glass window from 1539 that illustrates the Passion and the Resurrection of Christ. To the right of the main altar is a niche devoted to Saint Yves, the patron saint of Brittany, lawyers and abandoned children.
Behind the main altar is a large stained glass window from 1539 that illustrates the Passion and the Resurrection of Christ. To the right of the main altar is a niche devoted to Saint Yves, the patron saint of Brittany, lawyers and abandoned children.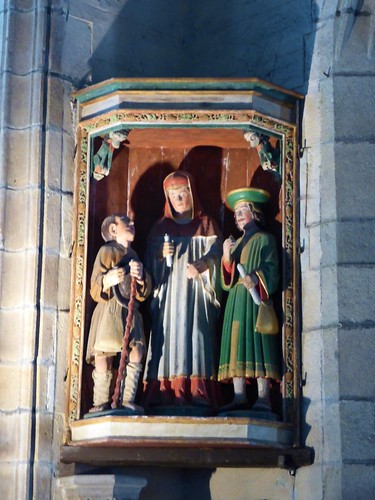
Published by The Baguette
-
in
Cultural Heritage
April 29 2014
2
29
/04
/April
/2014
12:44
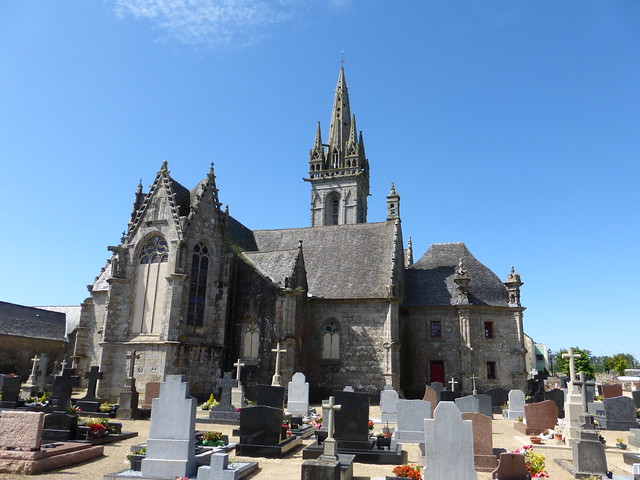
The parish close of Bodilis is from the 16th century and is proceeded by a Flamboyant bell tower (1570) which rests on four arches. 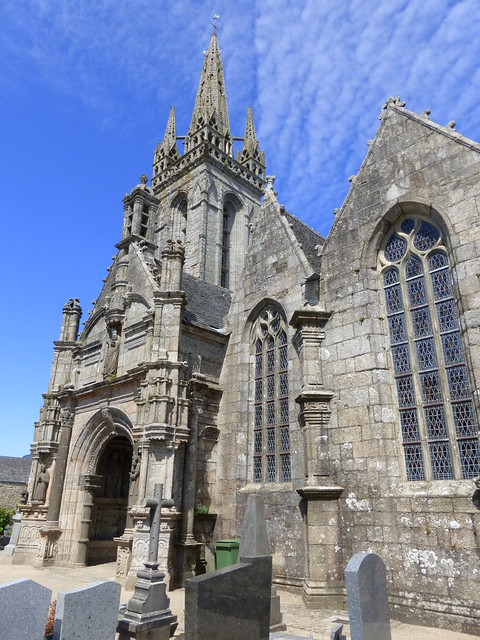 It is the last of its kind to be built in the area. Another interesting facet of this church is the fact that it still retains its cemetery around the close. While walking around the church, it is easy to admire the architecture and the different stages of construction. For example, the choir and nave were begun in 1567 while the latest portion of the building, the sacristy was built in 1682.
It is the last of its kind to be built in the area. Another interesting facet of this church is the fact that it still retains its cemetery around the close. While walking around the church, it is easy to admire the architecture and the different stages of construction. For example, the choir and nave were begun in 1567 while the latest portion of the building, the sacristy was built in 1682. 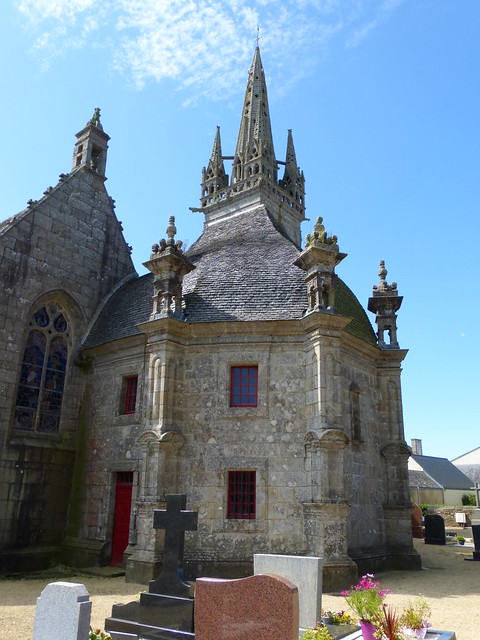 It is interesting for polygonal shape and its upturned keel style roof as well as its buttresses which are adorned with shell niches surmounted with lanterns and funeral urns. The porch from 1601 is one of the most comprehensive and most original in the region.
It is interesting for polygonal shape and its upturned keel style roof as well as its buttresses which are adorned with shell niches surmounted with lanterns and funeral urns. The porch from 1601 is one of the most comprehensive and most original in the region. 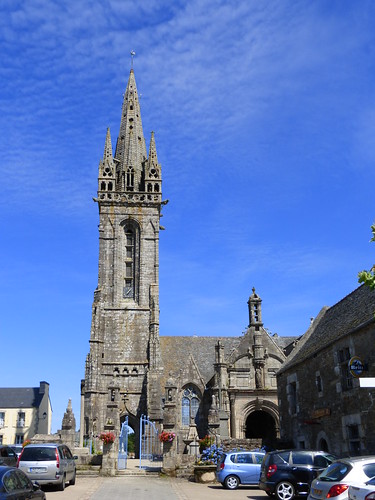
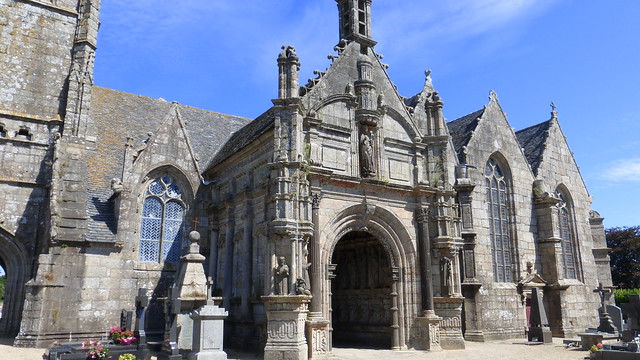 Of note are the fluted columns and semi-circular arches with statues of the Virgin and the Angel Gabriel one either side forming the Annunciation.
Of note are the fluted columns and semi-circular arches with statues of the Virgin and the Angel Gabriel one either side forming the Annunciation. 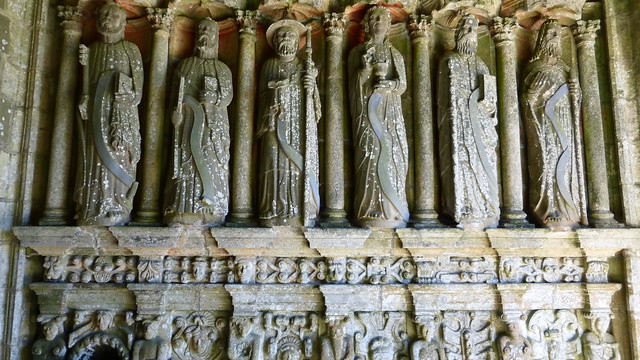
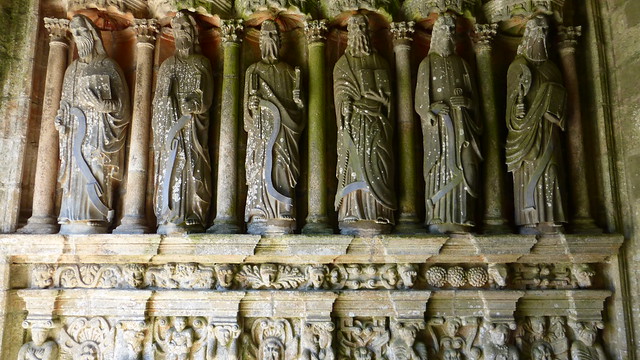 In the gallery of the porch are statues of the twelve Apostles.
In the gallery of the porch are statues of the twelve Apostles. 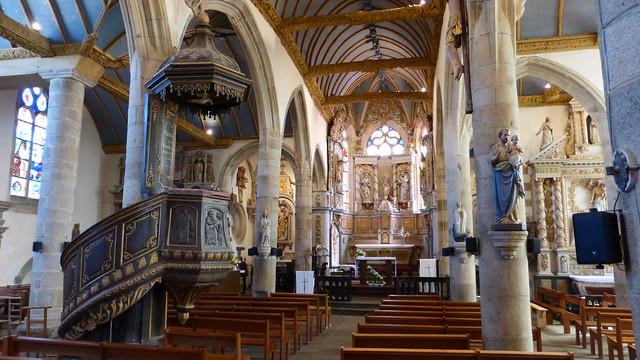 The interior is ornate and boasts five altars as well as a large collection of decorative beams that run along the wood panelled barrel vaulting. The hexagonal baptismal font is from the 16th century and carved from kersantite stone and attributed to Roland Doré.
The interior is ornate and boasts five altars as well as a large collection of decorative beams that run along the wood panelled barrel vaulting. The hexagonal baptismal font is from the 16th century and carved from kersantite stone and attributed to Roland Doré. 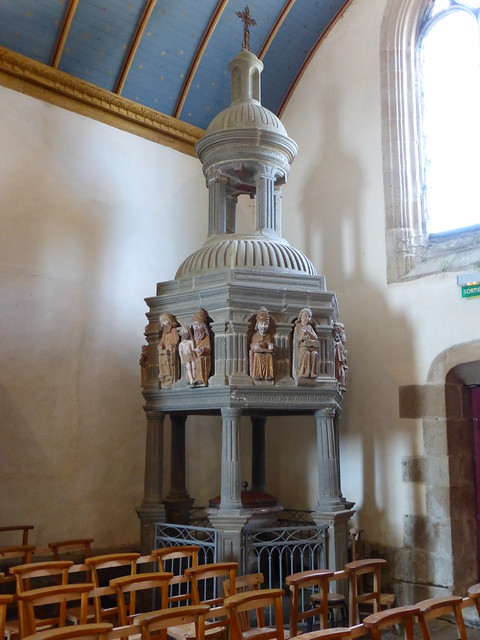 The figures are polychrome and depict Matthew, Mark, the Eternal Father holding Christ in his arms, Saint John, Saint Gregory the Great, Saint Peter and Saint Ambrose of Milan. I wasn’t able to take a photo of every single object, nor did I want to but I can certainly attest to the beauty of this churches interior—for example, above the southern portal is this 16th century Descent from the Cross which features nine characters dressed in Renaissance fashions.
The figures are polychrome and depict Matthew, Mark, the Eternal Father holding Christ in his arms, Saint John, Saint Gregory the Great, Saint Peter and Saint Ambrose of Milan. I wasn’t able to take a photo of every single object, nor did I want to but I can certainly attest to the beauty of this churches interior—for example, above the southern portal is this 16th century Descent from the Cross which features nine characters dressed in Renaissance fashions.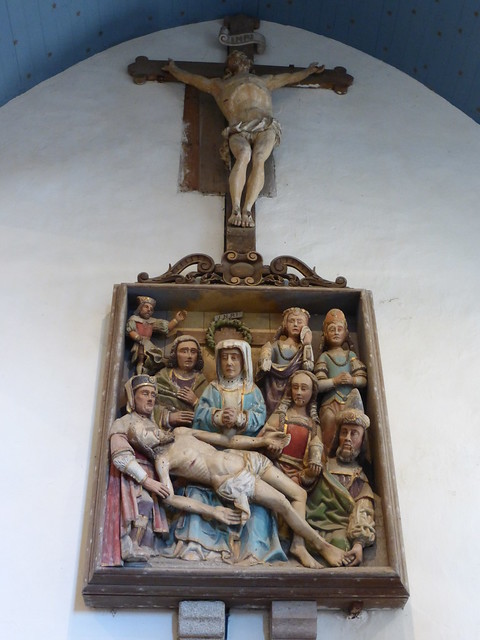
Published by The Baguette
-
in
Cultural Heritage
April 18 2014
5
18
/04
/April
/2014
14:56

From one castle to the next... Les Andelys lies in one of the loveliest settings along the Seine and is dominated by the impressive ruins of Château-Gaillard which overlooks the valley. 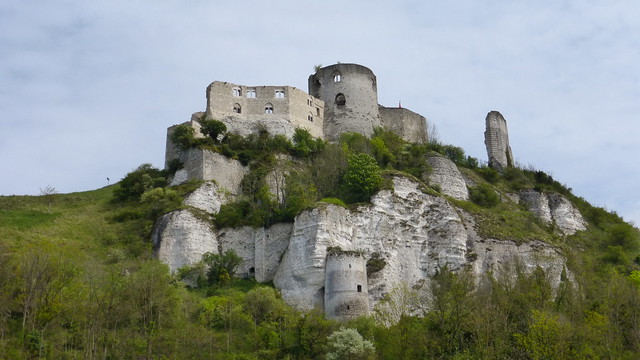
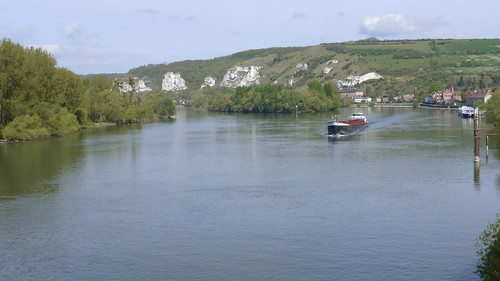
 Carefully following the walking tour map from the tourist office, I began my visit along the Seine. Les Andelys has had several bridges and this one, a suspension bridge, is the most recent.
Carefully following the walking tour map from the tourist office, I began my visit along the Seine. Les Andelys has had several bridges and this one, a suspension bridge, is the most recent.  It was built in 1948 and replaces the bridge that was blown up in 1940 by resistance fighters to delay the advance of the German army. The town is actually made up of two communes, le Petit Andely and le Grand Andely.
It was built in 1948 and replaces the bridge that was blown up in 1940 by resistance fighters to delay the advance of the German army. The town is actually made up of two communes, le Petit Andely and le Grand Andely. 
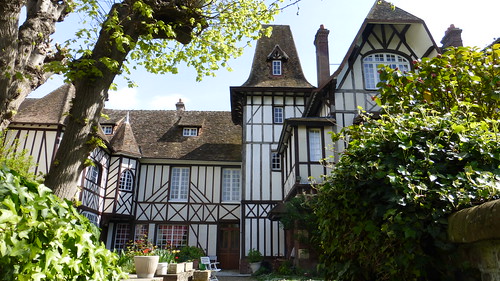
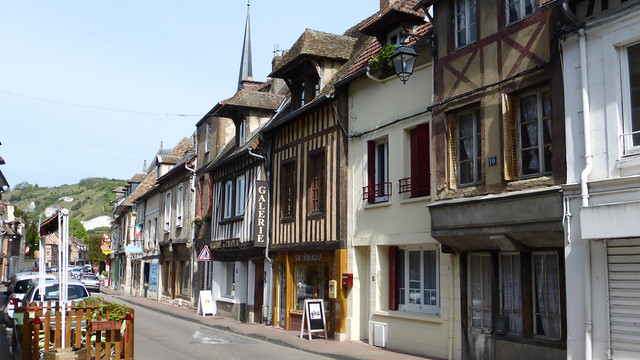
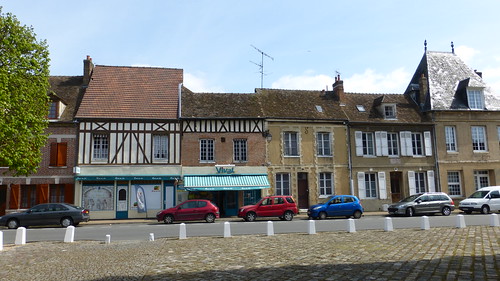 I didn’t make it to the latter but a stroll along the Seine offers a great selection of charming, old timber frame houses that seem as if they’ve not changed for centuries. This one in particular is called La Chaîne d’Or which used to shelter the offices where taxes were collected from the riverboats that passed through the town.
I didn’t make it to the latter but a stroll along the Seine offers a great selection of charming, old timber frame houses that seem as if they’ve not changed for centuries. This one in particular is called La Chaîne d’Or which used to shelter the offices where taxes were collected from the riverboats that passed through the town. 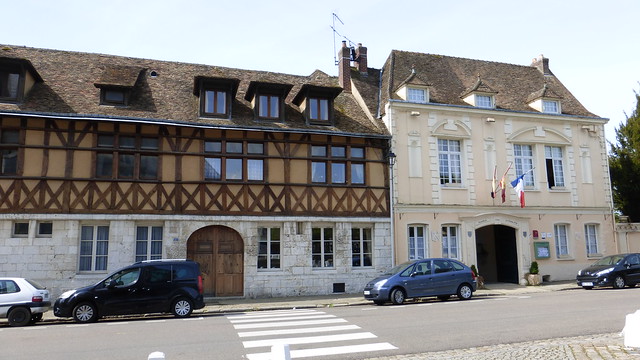 This source of income was enforced through the use of a large chain running across the Seine that stopped any boats. This is the Hôpital St-Jacques and during the 13th century it was a stopping place for pilgrims on the way to Santiago de Compostela.
This source of income was enforced through the use of a large chain running across the Seine that stopped any boats. This is the Hôpital St-Jacques and during the 13th century it was a stopping place for pilgrims on the way to Santiago de Compostela. 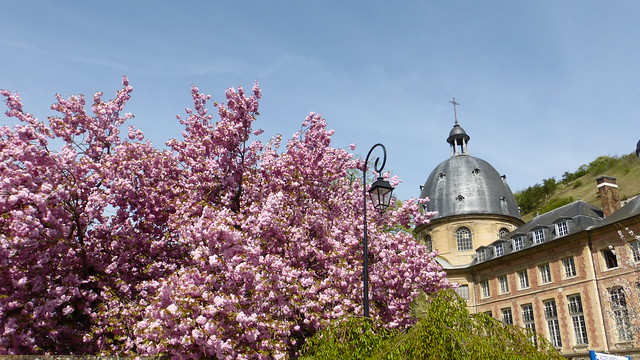 In 1785 the present building was erected and it now serves as a day hospital and senior citizens home. In the Middle Ages, the Gambon river ran through le Grand and le Petit Andely and provided the raw power for several mills in the area. During violent storms or when the snow was melting, the flow of the Gambon increased and often overflowed its banks destroying everything in its path.
In 1785 the present building was erected and it now serves as a day hospital and senior citizens home. In the Middle Ages, the Gambon river ran through le Grand and le Petit Andely and provided the raw power for several mills in the area. During violent storms or when the snow was melting, the flow of the Gambon increased and often overflowed its banks destroying everything in its path.  In the 17th century, King Louis XIV ordered that a dam be built and the residents to build a canal. This canal called le Grand Rang (more like a fast flowing stream), is now the main waterway running through the town. In the center of the town is the Saint-Sauveur Church.
In the 17th century, King Louis XIV ordered that a dam be built and the residents to build a canal. This canal called le Grand Rang (more like a fast flowing stream), is now the main waterway running through the town. In the center of the town is the Saint-Sauveur Church. 
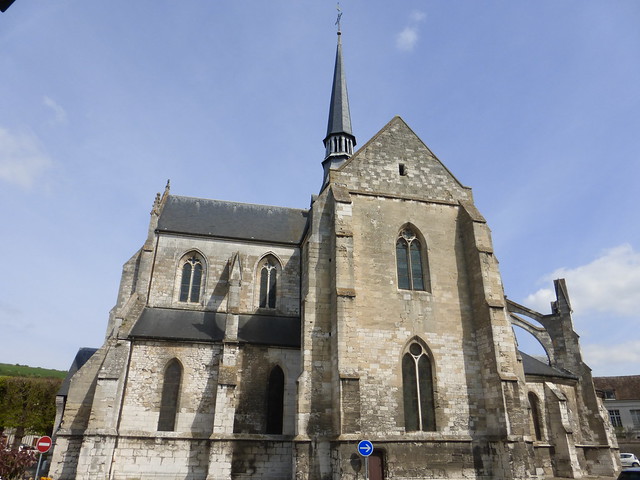
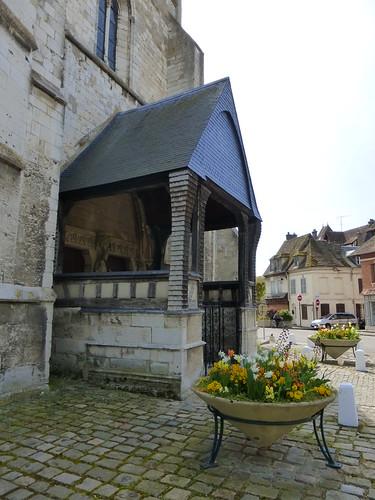 It was started in 1220 and ended a hundred years later. Unfortunately, it was closed during lunchtime and of course, that is when I wanted to visit. I’m sure the interior is something to see but all I could admire were the flying buttresses framing the upper windows, the slate spire and the wooden porch supported by a stone base on the western side dating from the 15th century. The most impressive attraction that Les Andelys offers is the Château-Gaillard, erected in record time between 1196 and 1198 by Richard the Lionheart, King of England and Duke of Normandy, in order to protect Normandy from the ambitions of the king of France, Philip II Augustus.
It was started in 1220 and ended a hundred years later. Unfortunately, it was closed during lunchtime and of course, that is when I wanted to visit. I’m sure the interior is something to see but all I could admire were the flying buttresses framing the upper windows, the slate spire and the wooden porch supported by a stone base on the western side dating from the 15th century. The most impressive attraction that Les Andelys offers is the Château-Gaillard, erected in record time between 1196 and 1198 by Richard the Lionheart, King of England and Duke of Normandy, in order to protect Normandy from the ambitions of the king of France, Philip II Augustus. 

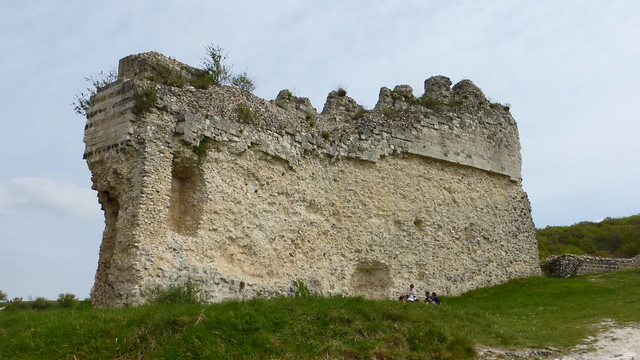
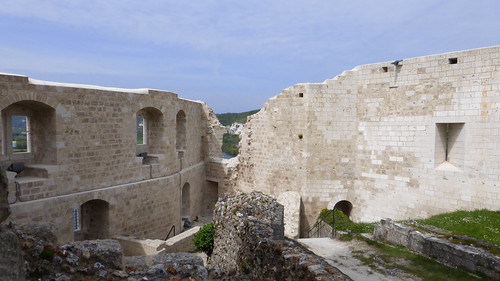 It had a reputation of being an impregnable fortress; nevertheless it fell into the French king’s hands in 1204 after a seven month siege. To throw out brigands and thieves who were living here in later years, Henri IV and later Louis XIII organized the dismantling of the castle.
It had a reputation of being an impregnable fortress; nevertheless it fell into the French king’s hands in 1204 after a seven month siege. To throw out brigands and thieves who were living here in later years, Henri IV and later Louis XIII organized the dismantling of the castle. 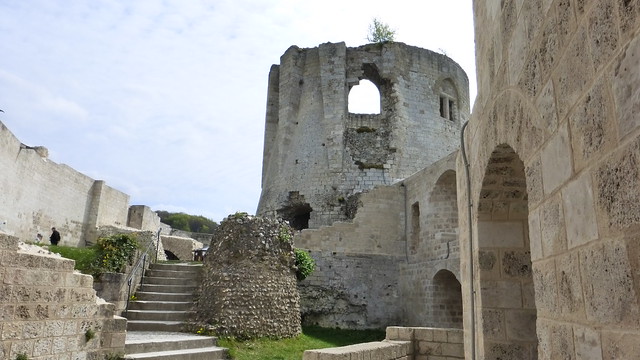
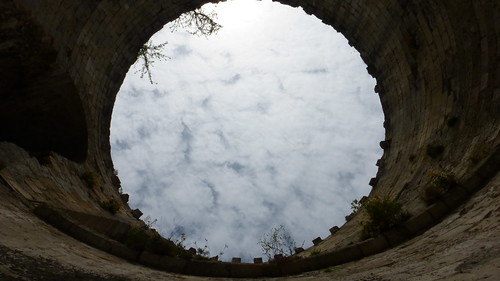
 Richelieu had it torn down stone by stone until it was only a third of its original height. Much of the outer curtain wall is no longer standing but there are still quite a few towers and casemates to be seen.
Richelieu had it torn down stone by stone until it was only a third of its original height. Much of the outer curtain wall is no longer standing but there are still quite a few towers and casemates to be seen. 
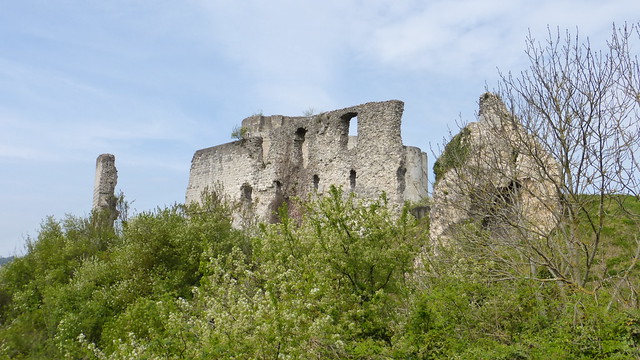
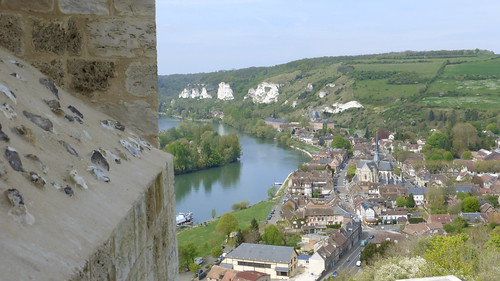
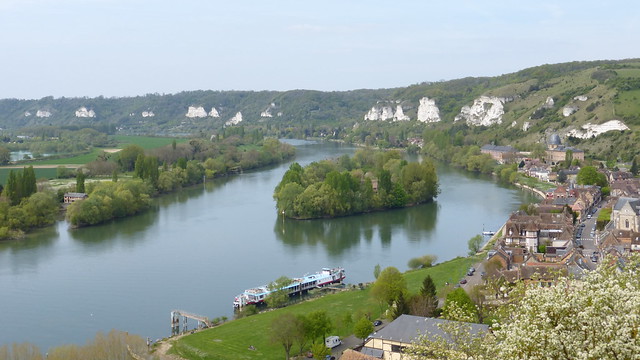
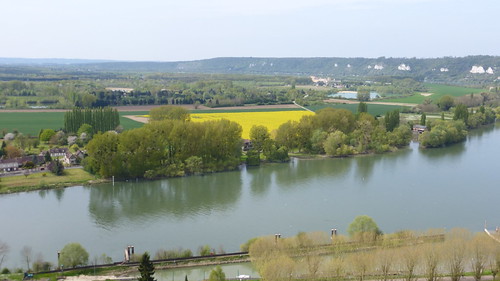
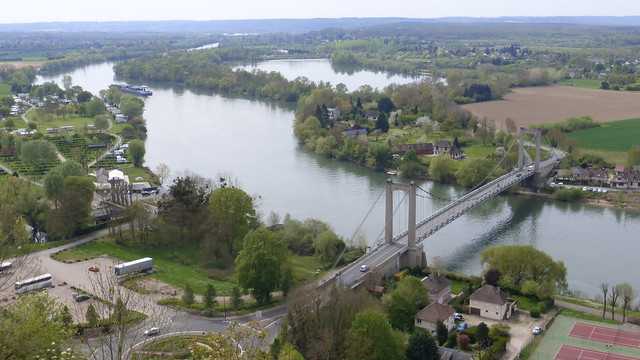 In any direction from nearly every corner of the château are countless spectacular views over the Seine and the valley below. Since I didn’t have time to walk around the part of town called le Grand Andely, I drove there in order to quickly visit the Collégiale Notre-Dame des Andelys which was built in 1225 on the ruins of an abbey founded in 511 by Ste-Clotilde, wife of Clovis I.
In any direction from nearly every corner of the château are countless spectacular views over the Seine and the valley below. Since I didn’t have time to walk around the part of town called le Grand Andely, I drove there in order to quickly visit the Collégiale Notre-Dame des Andelys which was built in 1225 on the ruins of an abbey founded in 511 by Ste-Clotilde, wife of Clovis I. 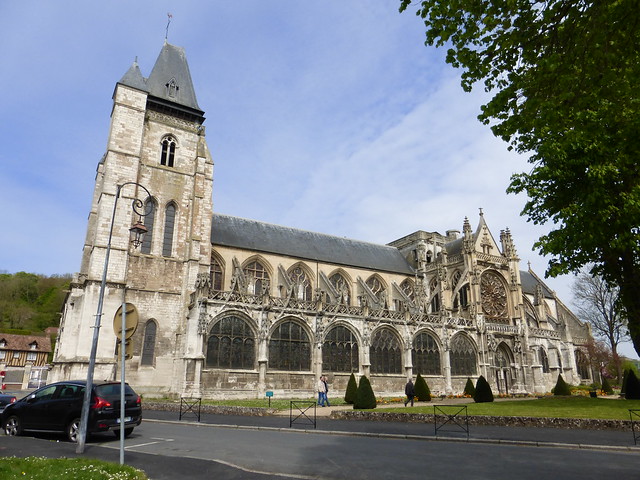
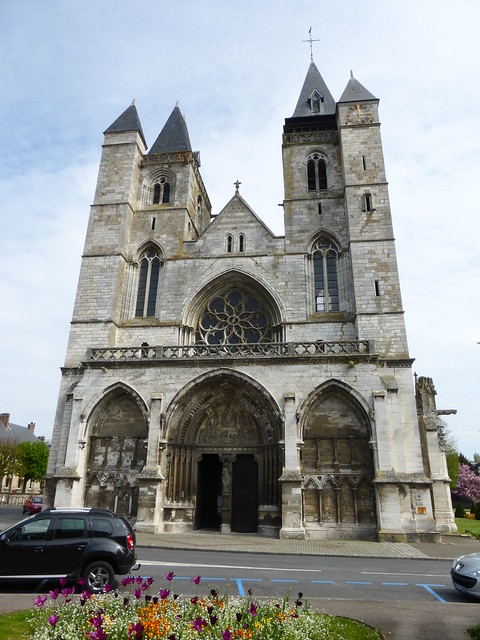 Construction and improvements continued until the late 17th century, and major restorations were carried out in 1860.
Construction and improvements continued until the late 17th century, and major restorations were carried out in 1860.  The façade is of the 13th century and the tympanum features stories from the life of the Virgin. The north gate was built during the time of King Henry II in Renaissance style. It once had a central tower and spire but these were destroyed during World War II and were never rebuilt.
The façade is of the 13th century and the tympanum features stories from the life of the Virgin. The north gate was built during the time of King Henry II in Renaissance style. It once had a central tower and spire but these were destroyed during World War II and were never rebuilt. 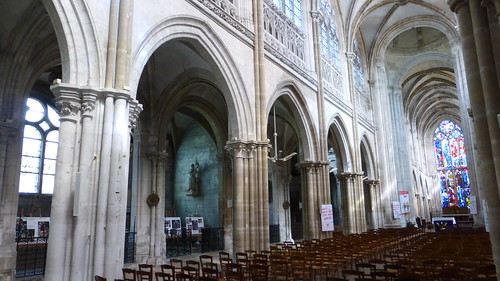
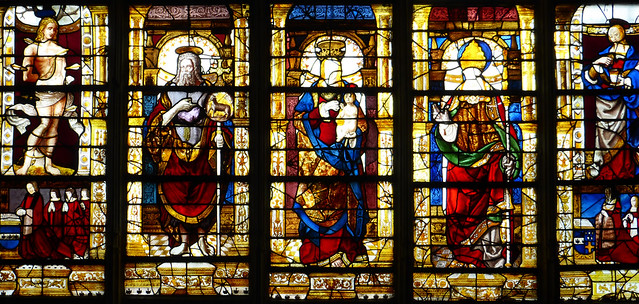
 The stained glass windows are exceptional and were executed largely by master glassmakers of the 15th century. The windows of the south aisle are dated 1540 and those at the top of the nave from 1560.
The stained glass windows are exceptional and were executed largely by master glassmakers of the 15th century. The windows of the south aisle are dated 1540 and those at the top of the nave from 1560. 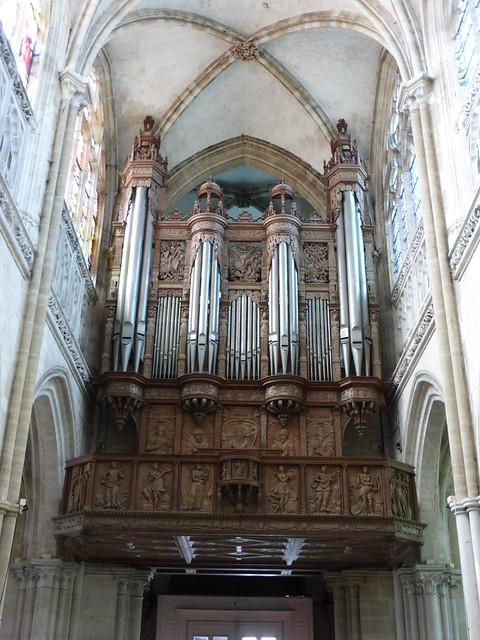 The beautifully carved organ case is from 1573 and depicts biblical scenes, as well as mythological imagery.
The beautifully carved organ case is from 1573 and depicts biblical scenes, as well as mythological imagery. 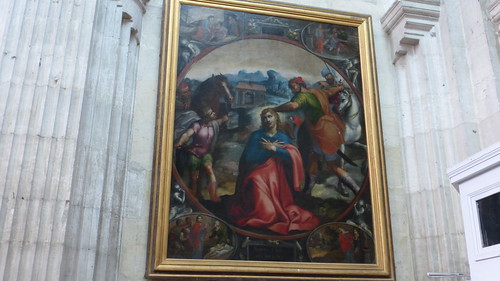 Inside the transept and one of the side chapels are two paintings from 1612 by Quentin Varin—this one is called the Martyrdom of Saint Clair. In the south aisle below the tower is a 16th century set of statues depicting the Entombment.
Inside the transept and one of the side chapels are two paintings from 1612 by Quentin Varin—this one is called the Martyrdom of Saint Clair. In the south aisle below the tower is a 16th century set of statues depicting the Entombment.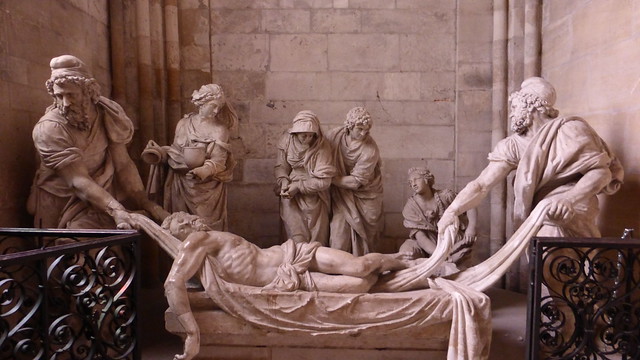
Published by The Baguette
-
in
Cultural Heritage
April 17 2014
4
17
/04
/April
/2014
10:26
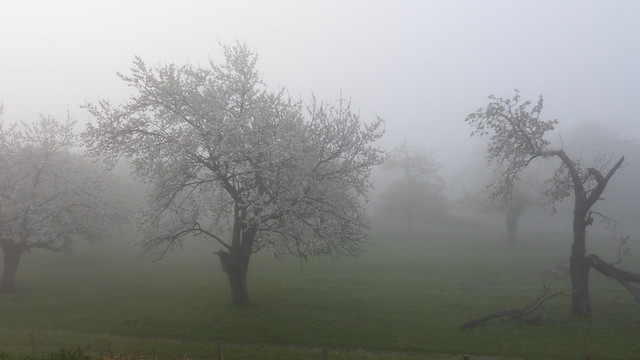
If I didn’t already tell you, let me say it again: the weather in Haute Normandie was just wonderful last weekend. Not only were the fruit trees blossoming, so were the cherry trees and fields of yellow rape.  On the morning of my second day, I had a sumptuous breakfast in the dining room of our chambre d’hote. The owner was very kind and served us fresh crepes with several different homemade jams and conserves. While I ate, I wondered what the day was going to bring since the countryside appeared to be covered in a thick fog.
On the morning of my second day, I had a sumptuous breakfast in the dining room of our chambre d’hote. The owner was very kind and served us fresh crepes with several different homemade jams and conserves. While I ate, I wondered what the day was going to bring since the countryside appeared to be covered in a thick fog. 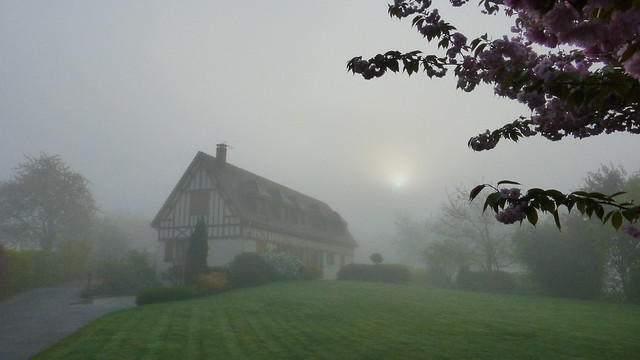
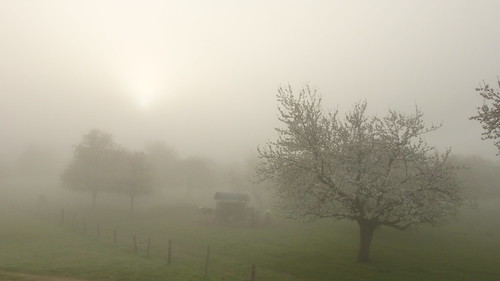
 I took a few photos of Au Temps de Cerises and then decided that the fog would likely burn off by the time I reached my first destination for the day, the Château de Robert le Diable.
I took a few photos of Au Temps de Cerises and then decided that the fog would likely burn off by the time I reached my first destination for the day, the Château de Robert le Diable. 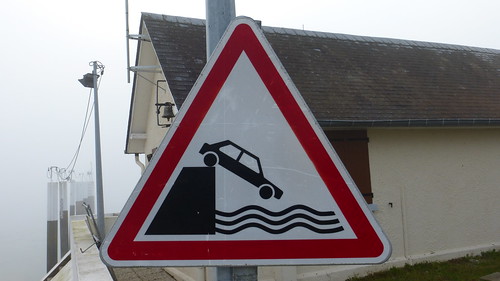 Since there was no bridge over the Seine nearby, we would have had to take the road around the river and put over 50km on our car. Fortunately, drivers can take the ferry over the river at Le Mesnil-sous-Jumièges and the distance is only 18km.
Since there was no bridge over the Seine nearby, we would have had to take the road around the river and put over 50km on our car. Fortunately, drivers can take the ferry over the river at Le Mesnil-sous-Jumièges and the distance is only 18km. 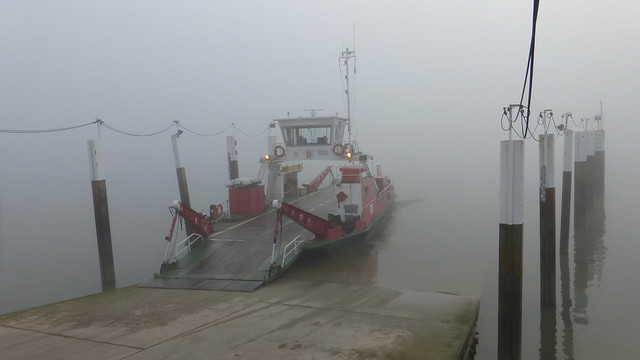 The ferry had to wait for eight vehicles to board before casting off to the other side of the Seine which we couldn’t even see because of all the fog.
The ferry had to wait for eight vehicles to board before casting off to the other side of the Seine which we couldn’t even see because of all the fog. 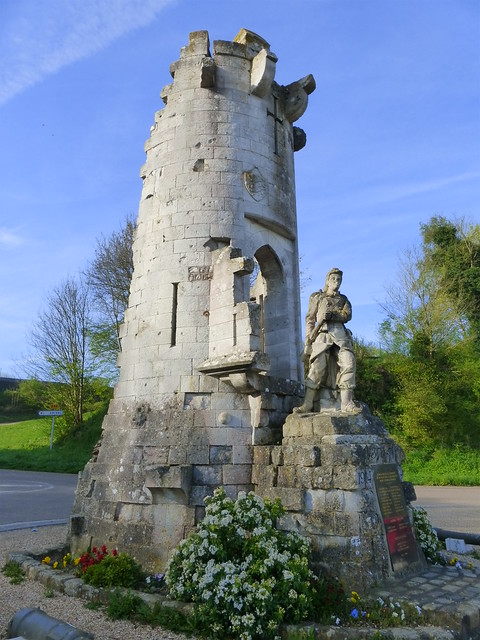 When we arrived in Moulineaux, we parked the car beside the war memorial which was constructed using the remains of an old tower from the château. The Château de Robert le Diable is a feudal castle from the time of the Dukes of Normandy.
When we arrived in Moulineaux, we parked the car beside the war memorial which was constructed using the remains of an old tower from the château. The Château de Robert le Diable is a feudal castle from the time of the Dukes of Normandy. 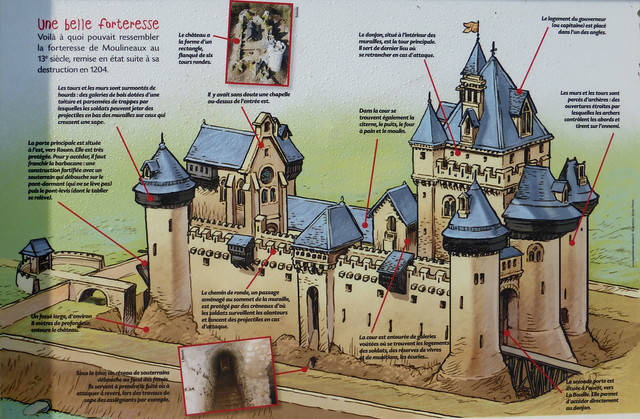
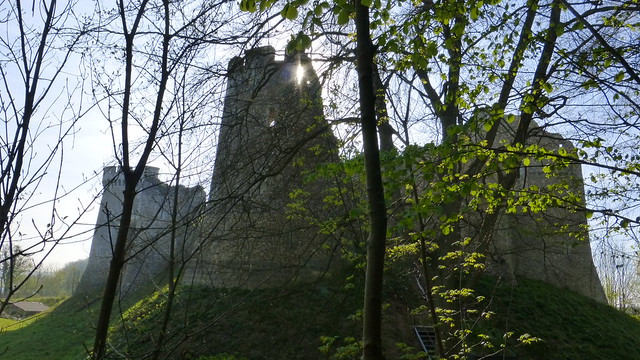
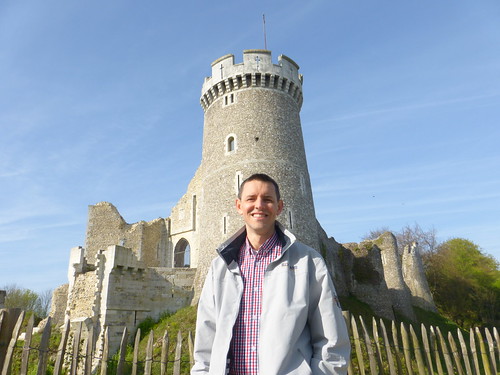 It takes its name from Robert the Devil who, according to some, was Robert de Montgommery, also known as Robert le Magnifique ('the magnificent'), Duke of Normandy and father of William the Conqueror. However, there is no evidence that this person was involved in the construction. The castle was built during the 11th and 12th centuries and stands on a hill which dominates the River Seine--the views extending over the whole Rouen region, making it a particularly strategic location.
It takes its name from Robert the Devil who, according to some, was Robert de Montgommery, also known as Robert le Magnifique ('the magnificent'), Duke of Normandy and father of William the Conqueror. However, there is no evidence that this person was involved in the construction. The castle was built during the 11th and 12th centuries and stands on a hill which dominates the River Seine--the views extending over the whole Rouen region, making it a particularly strategic location. 

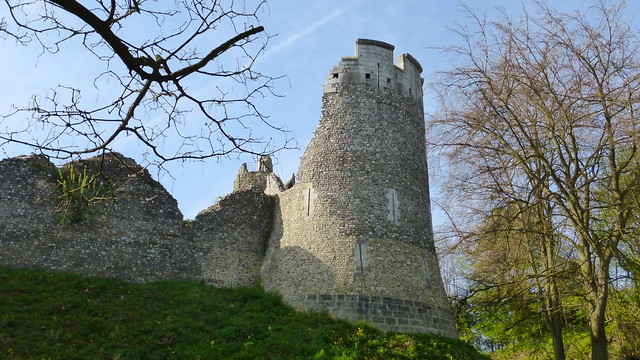
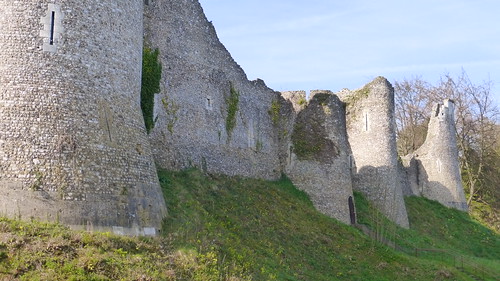
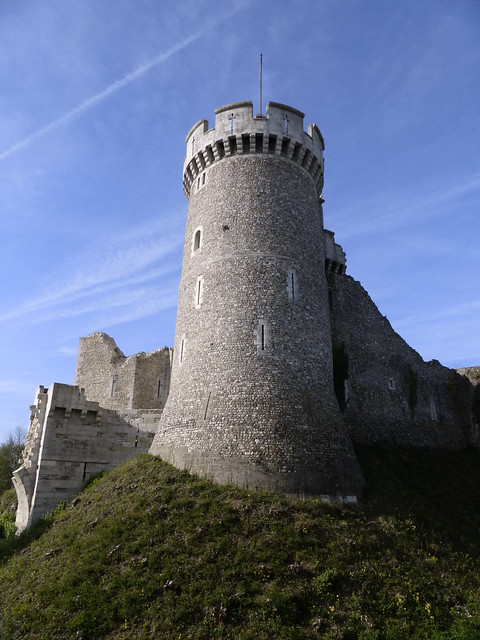 Fortunately for us, the fog had cleared off and all that remained could be seen hovering over the Seine. It is known that the English King Richard I ('Lionheart') stayed here. His brother, King John ('Lackland') destroyed the castle during his struggle with the King of France Philip II Augustus. The latter rebuilt it. During the Hundred Years War, the people of Rouen destroyed the towers to prevent the castle being used by the English.
Fortunately for us, the fog had cleared off and all that remained could be seen hovering over the Seine. It is known that the English King Richard I ('Lionheart') stayed here. His brother, King John ('Lackland') destroyed the castle during his struggle with the King of France Philip II Augustus. The latter rebuilt it. During the Hundred Years War, the people of Rouen destroyed the towers to prevent the castle being used by the English.
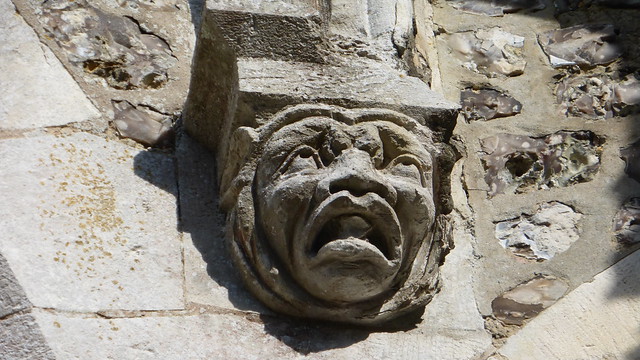
Published by The Baguette
-
in
Cultural Heritage
April 16 2014
3
16
/04
/April
/2014
16:07
Published by The Baguette
-
in
Cultural Heritage
April 16 2014
3
16
/04
/April
/2014
12:03

The weather was spectacular this last weekend that I decided to take a trip to the region around Haute Normandie known as the Seine Maritime. After making several stops to get pictures of the fields covered in rape flowers, or colza as it is known in France, I made my first stop in the delightful city near the Channel known as Fécamp.  It is a fishing port as well as a center for pleasure boats. According to its late medieval founding legend, the trunk of a fig tree (ficus) carrying the Precious Blood of Christ collected by Joseph of Arimathea was washed ashore on the riverbank at Fécamp in the 1st century. Immediately, a fountain of holy blood gushed from the site; the relic attracted many medieval pilgrims, enhancing the reputation of the city.
It is a fishing port as well as a center for pleasure boats. According to its late medieval founding legend, the trunk of a fig tree (ficus) carrying the Precious Blood of Christ collected by Joseph of Arimathea was washed ashore on the riverbank at Fécamp in the 1st century. Immediately, a fountain of holy blood gushed from the site; the relic attracted many medieval pilgrims, enhancing the reputation of the city. 
 Fécamp is also known for its Palais Bénédictine where the Bénédictine liqueur is made. The building, designed by Camille Albert in the late 19th century is a mixture of neo-Gothic and neo-Renaissance styles. Inside is a museum that displays a large collection of objets d’art as well as rooms adorned in chestnut and oak.
Fécamp is also known for its Palais Bénédictine where the Bénédictine liqueur is made. The building, designed by Camille Albert in the late 19th century is a mixture of neo-Gothic and neo-Renaissance styles. Inside is a museum that displays a large collection of objets d’art as well as rooms adorned in chestnut and oak. 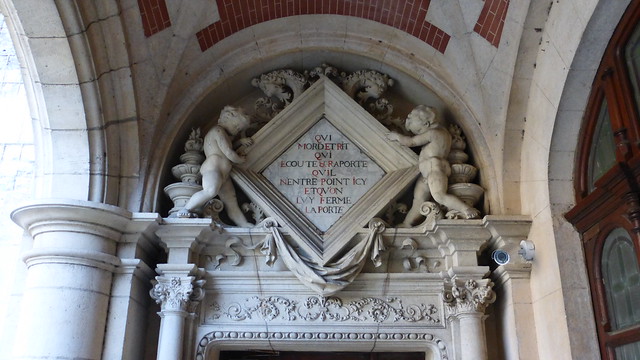
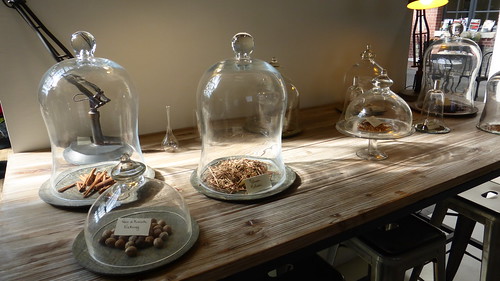
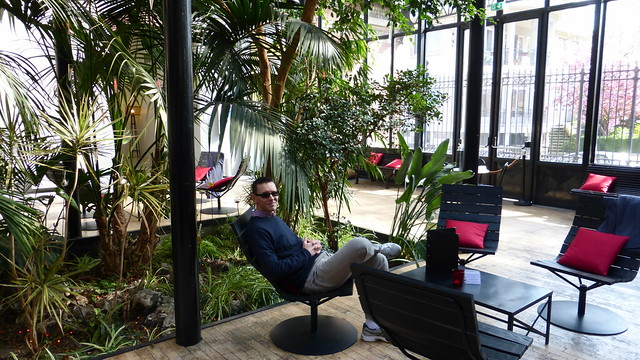 The most interesting parts of the building are the displays of objects and documents relating to the history of making Bénédictine liqueur as well as the visitor’s center with guided tours that show how the liqueur is made. After visiting the souvenir shop, we decided to take a hike along the sailors’ footpath (la sente aux matelots) to the top of the hill called Cote de la Vierge and leads to a park known as Cap Fagnet which overlooks the town.
The most interesting parts of the building are the displays of objects and documents relating to the history of making Bénédictine liqueur as well as the visitor’s center with guided tours that show how the liqueur is made. After visiting the souvenir shop, we decided to take a hike along the sailors’ footpath (la sente aux matelots) to the top of the hill called Cote de la Vierge and leads to a park known as Cap Fagnet which overlooks the town. 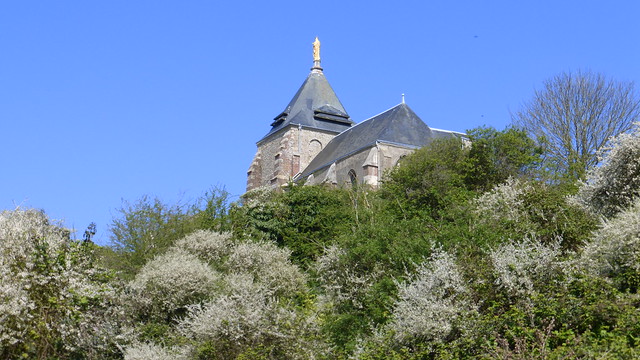
 At the end of the hike one is greeted by the Chapelle Notre-Dame-de-Salut crowned with a golden statue of the Virgin who looks out over the sea. It was originally built in the eleventh century as a chapel where pilgrims from northern France could come to honor the “Precious Blood of Christ.”
At the end of the hike one is greeted by the Chapelle Notre-Dame-de-Salut crowned with a golden statue of the Virgin who looks out over the sea. It was originally built in the eleventh century as a chapel where pilgrims from northern France could come to honor the “Precious Blood of Christ.” 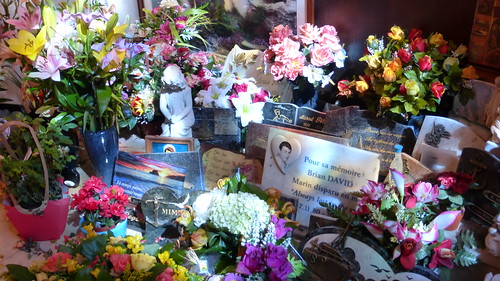 It escaped destruction during the Revolution and found another religious vocation in the nineteenth century when the fishermen of Fécamp made the chapel the goal of their pilgrimages before leaving on trips to Newfoundland via the same path I climbed known as la sente aux matelots.
It escaped destruction during the Revolution and found another religious vocation in the nineteenth century when the fishermen of Fécamp made the chapel the goal of their pilgrimages before leaving on trips to Newfoundland via the same path I climbed known as la sente aux matelots. 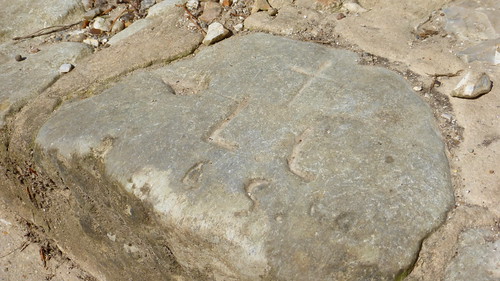 Some of the steps leading up to the chapel are adorned with religious images carved by sailors many years ago. Inside is a memorial with candles, ex-votos and flowers to all those lost at sea.
Some of the steps leading up to the chapel are adorned with religious images carved by sailors many years ago. Inside is a memorial with candles, ex-votos and flowers to all those lost at sea. 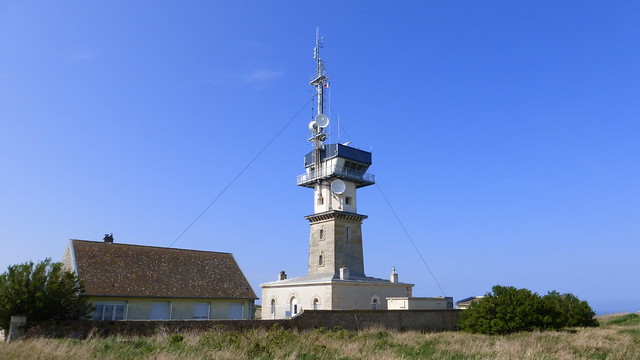 Another fixture atop the hill is the Sémaphore built in 1808 to help boats navigate to shore.
Another fixture atop the hill is the Sémaphore built in 1808 to help boats navigate to shore. 
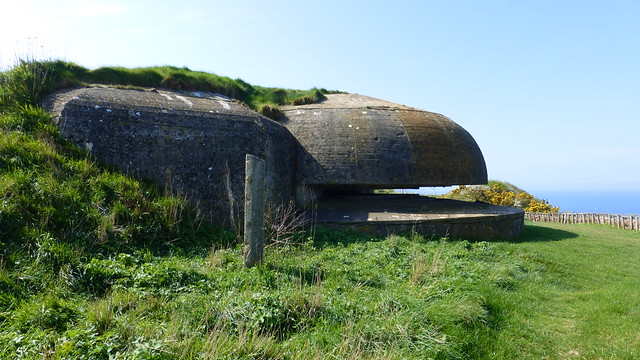
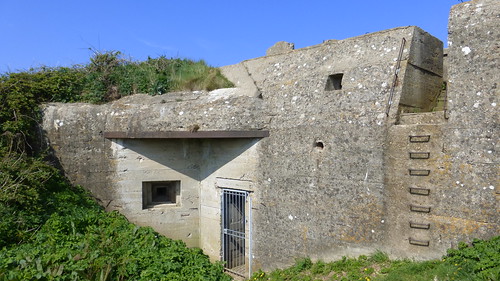 During World War II, the Germans built several large bunkers and gun turrets along the alabaster coastline which can still be seen.
During World War II, the Germans built several large bunkers and gun turrets along the alabaster coastline which can still be seen. 
 These white cliffs stretch as far as the eye can see to Étretat on one side and Dieppe on the other.
These white cliffs stretch as far as the eye can see to Étretat on one side and Dieppe on the other. 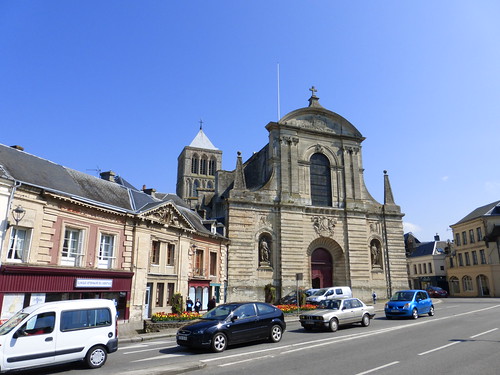
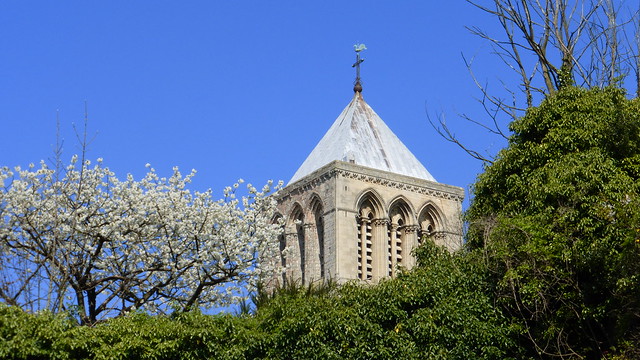 In the city down below are many old houses as well as churches that conjure up Fécamp’s medieval history including the Abbaye de la Trinité founded in 658. The cathedral is one of the longest in France at 127 meters, equal to that of Notre-Dame in Paris. The façade of the abbey features the statues of Richard I and Richard II.
In the city down below are many old houses as well as churches that conjure up Fécamp’s medieval history including the Abbaye de la Trinité founded in 658. The cathedral is one of the longest in France at 127 meters, equal to that of Notre-Dame in Paris. The façade of the abbey features the statues of Richard I and Richard II. 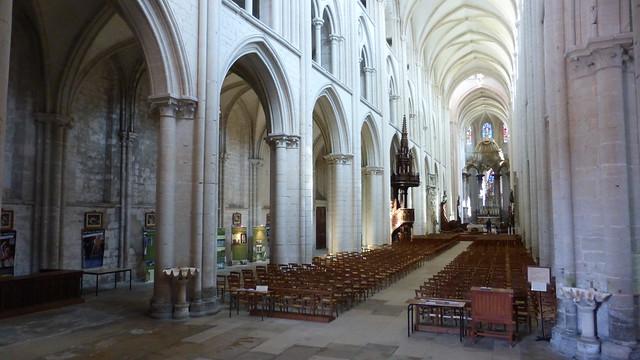
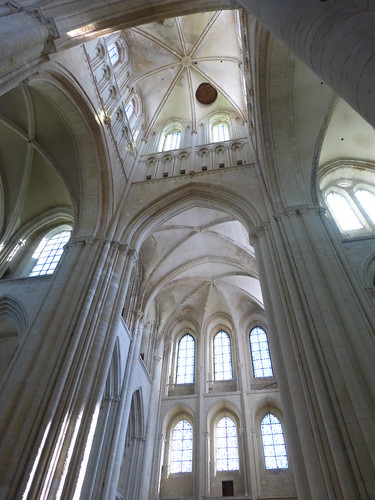 Above the transept crossing rises the square lantern tower designed in the typical Norman style.
Above the transept crossing rises the square lantern tower designed in the typical Norman style. 
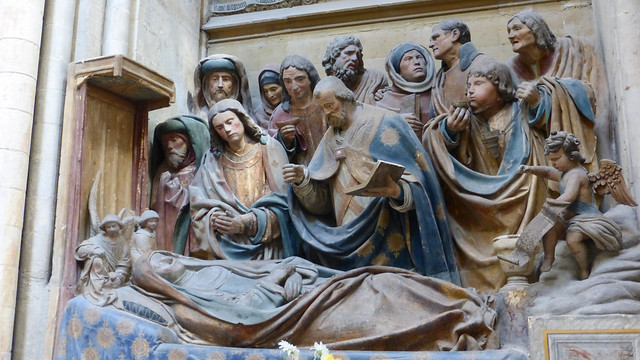
 Inside the south transept is a beautiful 15th century sculpture known as the Dormition of the Virgin. To the right is the Angel’s Footprint. In 943, when the reconstructed church was being consecrated, it is said that an angel appeared and left his footprint on the stone.
Inside the south transept is a beautiful 15th century sculpture known as the Dormition of the Virgin. To the right is the Angel’s Footprint. In 943, when the reconstructed church was being consecrated, it is said that an angel appeared and left his footprint on the stone. 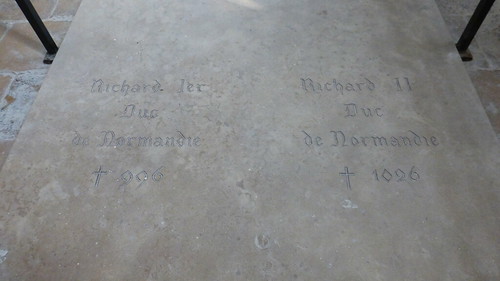
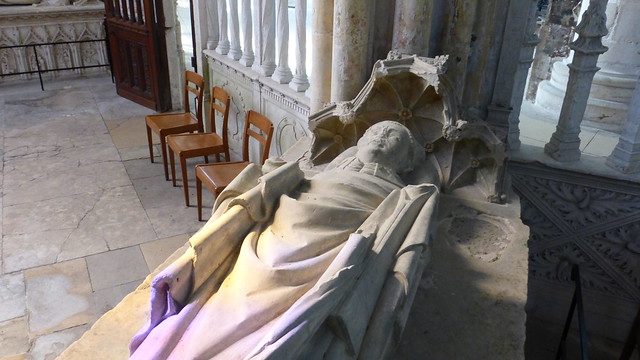 There are several recumbent effigies and tombs within the church as well including those of the two benefactors of the abbey, Richard I (943 – 996), grandson of Rollon, a Viking chief and beside him, his son Richard II (996 – 1026).
There are several recumbent effigies and tombs within the church as well including those of the two benefactors of the abbey, Richard I (943 – 996), grandson of Rollon, a Viking chief and beside him, his son Richard II (996 – 1026).  The high altar was rebuilt in the mid-eighteenth century with a lavish canopy of gilded wood and pillars of red marble.
The high altar was rebuilt in the mid-eighteenth century with a lavish canopy of gilded wood and pillars of red marble. 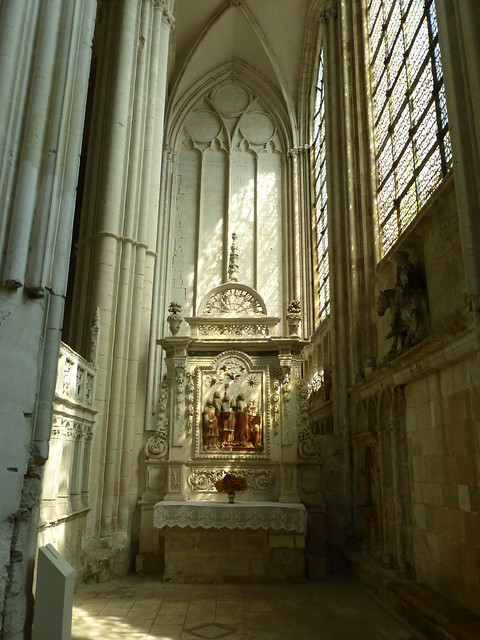

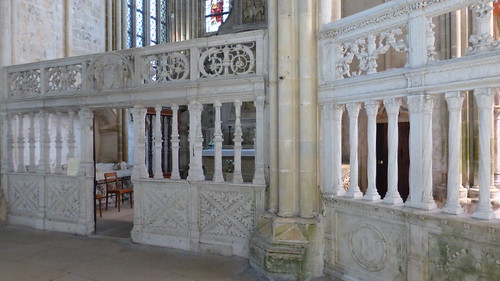 The side chapels around the church are all enclosed with stone walls which are intricately decorated and altars that are ornately carved. One interesting feature of the church is the astronomical and tidal clock which dates from 1667 and is still in good working order.
The side chapels around the church are all enclosed with stone walls which are intricately decorated and altars that are ornately carved. One interesting feature of the church is the astronomical and tidal clock which dates from 1667 and is still in good working order. 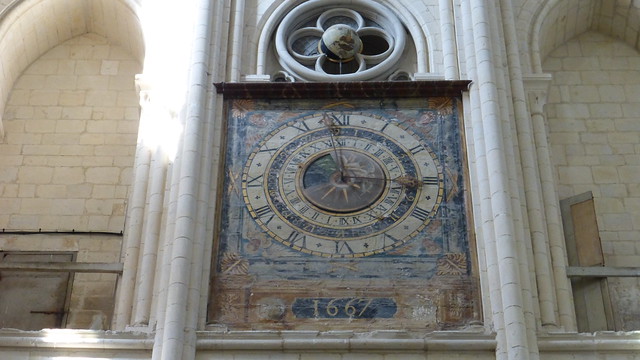 It is one of the first clocks of its kind to display two needles to indicate the hours and minutes as well as the phases of the moon and tidal forces of Fécamp.
It is one of the first clocks of its kind to display two needles to indicate the hours and minutes as well as the phases of the moon and tidal forces of Fécamp.  Behind the high altar facing the chapel to Our Lady is the tabernacle containing the relic of the Precious Blood of Jesus.
Behind the high altar facing the chapel to Our Lady is the tabernacle containing the relic of the Precious Blood of Jesus. 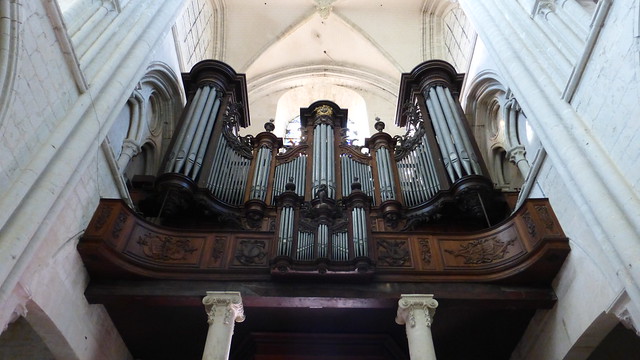 The fine organ above the western portal was installed in 1746.
The fine organ above the western portal was installed in 1746. 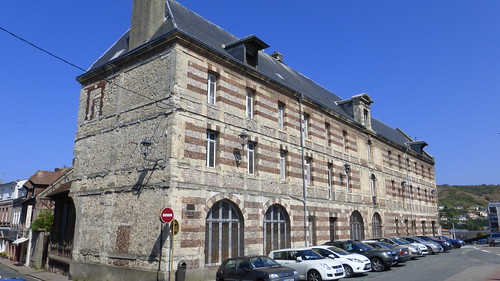 Across from the abbey is the home of the monks from the seventeenth century, known as Maison des Moines insoumis.
Across from the abbey is the home of the monks from the seventeenth century, known as Maison des Moines insoumis. 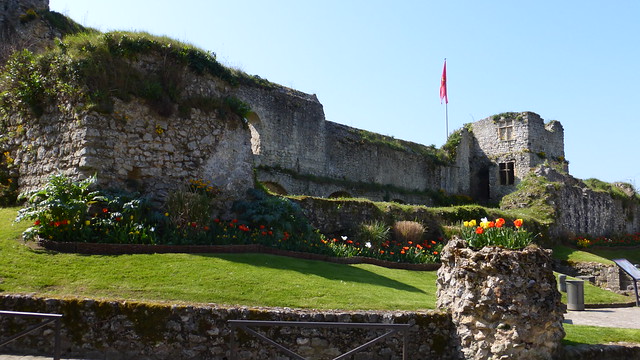 Another interesting residence is the Ducal Palace which was originally built in the 10th century on the site of an ancient nunnery destroyed by the Vikings. At the end of the 12 century, Henri II Plantagenet, the husband of Eleanor of Aquitaine, came to Fécamp to assert his rights over Normandy. He built the enormous fortified bastion on top of the ancient ramparts which can still be seen today. It was eventually dismantled and the castle was integrated into the monastic property around the abbey.
Another interesting residence is the Ducal Palace which was originally built in the 10th century on the site of an ancient nunnery destroyed by the Vikings. At the end of the 12 century, Henri II Plantagenet, the husband of Eleanor of Aquitaine, came to Fécamp to assert his rights over Normandy. He built the enormous fortified bastion on top of the ancient ramparts which can still be seen today. It was eventually dismantled and the castle was integrated into the monastic property around the abbey.  This is a long section of wall known as the Dukes’ Wall which is a vestige of the defensive wall of the palace and the Abbey erected in the 11th century.
This is a long section of wall known as the Dukes’ Wall which is a vestige of the defensive wall of the palace and the Abbey erected in the 11th century. 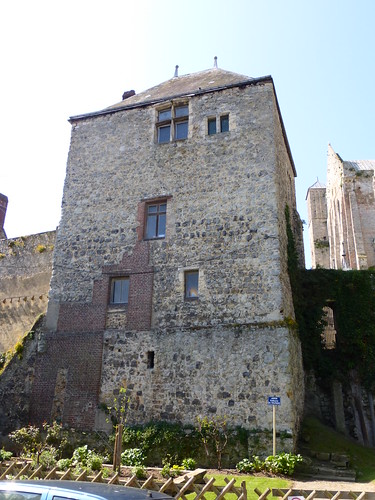 This is La tour de la Maîtrise or Choir School Tower. It is part of the ancient exterior fortifications whose defences were composed of alternating round and square towers. It rises to two floors and in the Middle Ages it housed the famous Fécamp music school that provided the abbey with instrumental and vocal music. It is said that the choir’s repertoire was so extensive that it could be sung for ten years without ever repeating the same piece twice.
This is La tour de la Maîtrise or Choir School Tower. It is part of the ancient exterior fortifications whose defences were composed of alternating round and square towers. It rises to two floors and in the Middle Ages it housed the famous Fécamp music school that provided the abbey with instrumental and vocal music. It is said that the choir’s repertoire was so extensive that it could be sung for ten years without ever repeating the same piece twice. 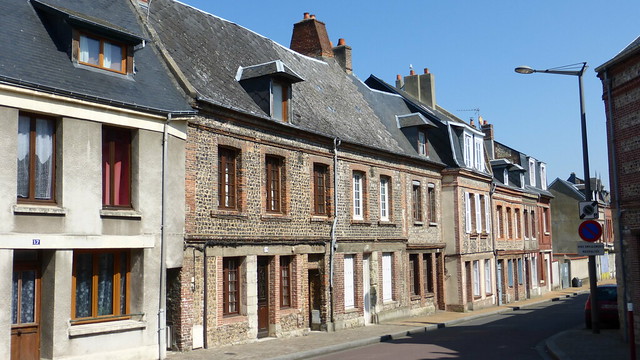 A walk through the old town takes you past many old houses which were originally workshops and homes of artisans and shopkeepers attracted to this area by the continual flow of pilgrims who visited the abbey.
A walk through the old town takes you past many old houses which were originally workshops and homes of artisans and shopkeepers attracted to this area by the continual flow of pilgrims who visited the abbey. 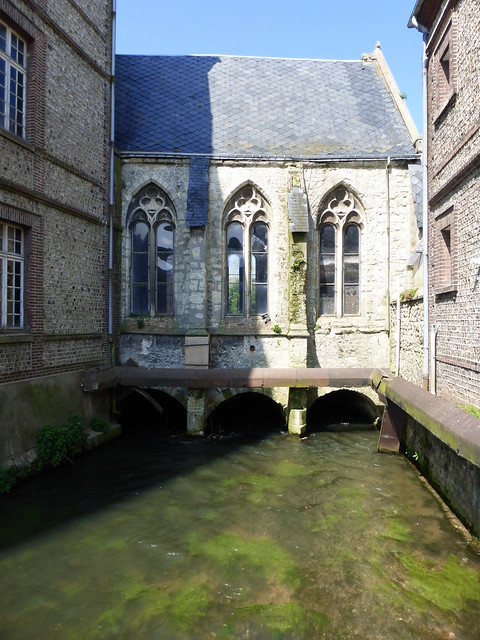 Nearby is the old hospital with a chapel built over a stream. Another very small building in the area is known as the Chapelle du Précieux-Sang and although it is not recognized by the local Catholic Community, in the garden adjoining the chapel is a spring whose waters are supposed to cure eczema.
Nearby is the old hospital with a chapel built over a stream. Another very small building in the area is known as the Chapelle du Précieux-Sang and although it is not recognized by the local Catholic Community, in the garden adjoining the chapel is a spring whose waters are supposed to cure eczema.  According to some 19th century documents, owners of this garden charged patients for a few ounces of the holy water. One of the nicest surprises that Fécamp had to offer was le petit parc, a small green oasis located amidst all the buildings in the newer part of town.
According to some 19th century documents, owners of this garden charged patients for a few ounces of the holy water. One of the nicest surprises that Fécamp had to offer was le petit parc, a small green oasis located amidst all the buildings in the newer part of town. 

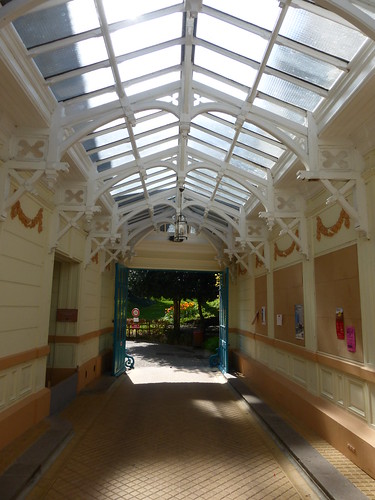 Inside, is the memorial to fisherman lost at sea erected for the “Thousand Years of Normandy” celebrations in 1911. It draws inspiration from the figure heads of Viking ships.
Inside, is the memorial to fisherman lost at sea erected for the “Thousand Years of Normandy” celebrations in 1911. It draws inspiration from the figure heads of Viking ships. 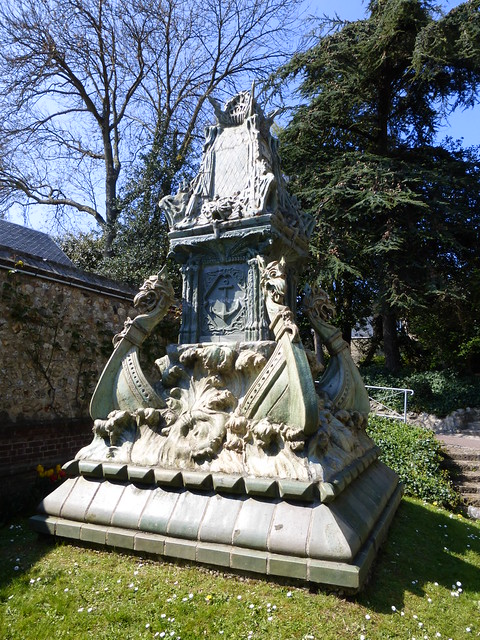
 In all, Fécamp was a great place to spend the morning.
In all, Fécamp was a great place to spend the morning.
Published by The Baguette
-
in
Cultural Heritage
 The Église Saint-Germain dates from the 12th century and has simple architectural design with an absence of a monumental gate. It therefore respected the Benedictine Rule which did not seek distractions of the mind. It is on the 14th century fortified bell tower that you can see a noticeable effort with sculpture—here there are eight windows, of which four have grotesque faces carved into corbels above the arches.
The Église Saint-Germain dates from the 12th century and has simple architectural design with an absence of a monumental gate. It therefore respected the Benedictine Rule which did not seek distractions of the mind. It is on the 14th century fortified bell tower that you can see a noticeable effort with sculpture—here there are eight windows, of which four have grotesque faces carved into corbels above the arches.  The tower also has false battlements which are simply decorative and devoid of openings for shooting. Despite this, the false machicolations were intended to strengthen the defensive tower and deter invaders. Indeed, in the 14th century English raids were frequent and deadly. The tower was part of a network of fortified churches in the Cotentin that could allow local populations to use them as defensive positions when needed. The inside has a single nave and two side aisles separated by simple Romanesque arches.
The tower also has false battlements which are simply decorative and devoid of openings for shooting. Despite this, the false machicolations were intended to strengthen the defensive tower and deter invaders. Indeed, in the 14th century English raids were frequent and deadly. The tower was part of a network of fortified churches in the Cotentin that could allow local populations to use them as defensive positions when needed. The inside has a single nave and two side aisles separated by simple Romanesque arches.  The choir and the nave are separated by another large Romanesque arch. Motifs of animals and plants adorn many of the capitals above the columns in the choir.
The choir and the nave are separated by another large Romanesque arch. Motifs of animals and plants adorn many of the capitals above the columns in the choir.  The nave is the part of the building with the least amount of decoration and has undergone the most changes over the last century which included new wood vaulting installed in 1954.
The nave is the part of the building with the least amount of decoration and has undergone the most changes over the last century which included new wood vaulting installed in 1954.  A staircase beneath the tower leads to the three bells of the church. Inside, the church has two works listed as historical monuments:
A staircase beneath the tower leads to the three bells of the church. Inside, the church has two works listed as historical monuments:  The medieval baptismal font...
The medieval baptismal font... ...and the 15th century statue of the Virgin and Child.
...and the 15th century statue of the Virgin and Child.  The wooden altar from 1828 is painted in faux marble with two kneeling angels at the top. On either side are statues of Saint-Germain and Saint-Lo with a painting depicting Christ’s Resurrection at the center.
The wooden altar from 1828 is painted in faux marble with two kneeling angels at the top. On either side are statues of Saint-Germain and Saint-Lo with a painting depicting Christ’s Resurrection at the center.  I found a source that says the crucifixion is from the medieval era but I really doubt that since it isn’t in the correct fashion for that time.
I found a source that says the crucifixion is from the medieval era but I really doubt that since it isn’t in the correct fashion for that time. 

 In the shadow of the church is the 12th century priory which was the home to Benedictine monks.
In the shadow of the church is the 12th century priory which was the home to Benedictine monks. 

 The corps de garde (guard house) has very old origins and is without a doubt part of a defence system whose purpose was to protect the region from Viking invasions. Although driven out of France in 1450, the English continued to harass the commercial fleet and to carry out raids in the country on the beaches by seizing merchandise, animals and boats at the quayside.
The corps de garde (guard house) has very old origins and is without a doubt part of a defence system whose purpose was to protect the region from Viking invasions. Although driven out of France in 1450, the English continued to harass the commercial fleet and to carry out raids in the country on the beaches by seizing merchandise, animals and boats at the quayside. 
 They attacked the ports of Cherbourg, St-Vaast, Carteret, Portbail and St-Germain-sur-Ay. Guard posts were built all along the west coast of the Cotentin in order to ensure the surveillance and protection of the marine traffic, particularly boats in the process of landing and unloading. The harbor (called, le havre in French) of St-Germain was much bigger than it is today, protecting the village of Salines, that you can see on the other side of the bridge, and possessed a very busy port receiving boats of 400 tons specializing in the commerce of wood, sea salt cereals and animals. The small village of les Salines owes its name to the practice of extracting salt which was done at this period.
They attacked the ports of Cherbourg, St-Vaast, Carteret, Portbail and St-Germain-sur-Ay. Guard posts were built all along the west coast of the Cotentin in order to ensure the surveillance and protection of the marine traffic, particularly boats in the process of landing and unloading. The harbor (called, le havre in French) of St-Germain was much bigger than it is today, protecting the village of Salines, that you can see on the other side of the bridge, and possessed a very busy port receiving boats of 400 tons specializing in the commerce of wood, sea salt cereals and animals. The small village of les Salines owes its name to the practice of extracting salt which was done at this period.  The sea, with the passage of time silted up the harbor and the commercial traffic collapsed. The guard house was built in 1659 on a rock five meters high, allowing one a view of the whole of the harbor. Under military command, it was run by 2 officers and 10 men. As a reprisal for the help given to the Protestants in La Rochelle, Richelieu ordered the destruction of the port facilities but the guard house was not touched.
The sea, with the passage of time silted up the harbor and the commercial traffic collapsed. The guard house was built in 1659 on a rock five meters high, allowing one a view of the whole of the harbor. Under military command, it was run by 2 officers and 10 men. As a reprisal for the help given to the Protestants in La Rochelle, Richelieu ordered the destruction of the port facilities but the guard house was not touched.  It was transformed into a chapel on the July 29, 1945 and assumed the name of Notre-Dame du Rosaire, but was called Notre-Dame du Grappillon (from the name of the place where the sheep of the salt marshes fed in the harbor) by locals.
It was transformed into a chapel on the July 29, 1945 and assumed the name of Notre-Dame du Rosaire, but was called Notre-Dame du Grappillon (from the name of the place where the sheep of the salt marshes fed in the harbor) by locals.  The families Deshayes-Alliot gave it as a gift to the commune on condition that it was to be restored to its original state. The commune accepted it and from 1977, at the instigation of the committee of preservation created that same year, volunteers carried out considerable restoration work.
The families Deshayes-Alliot gave it as a gift to the commune on condition that it was to be restored to its original state. The commune accepted it and from 1977, at the instigation of the committee of preservation created that same year, volunteers carried out considerable restoration work. 







































































































































