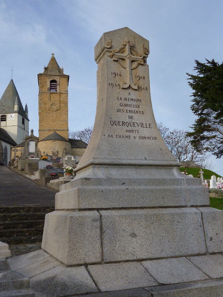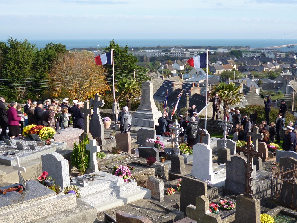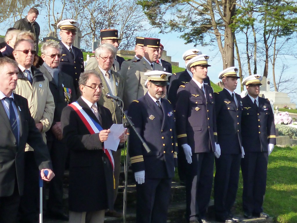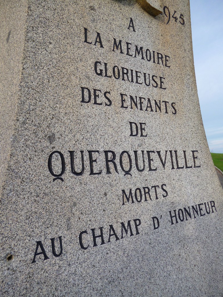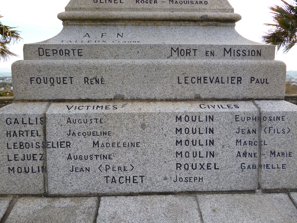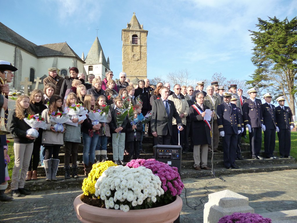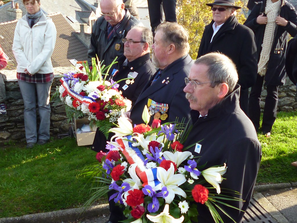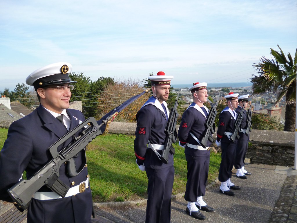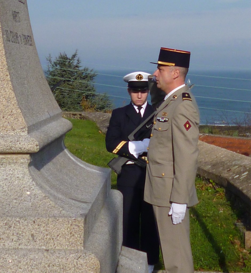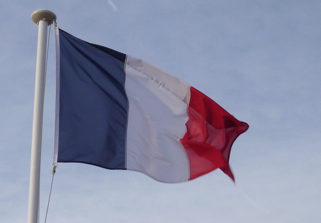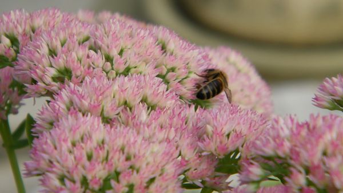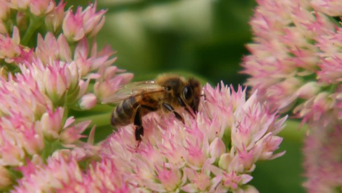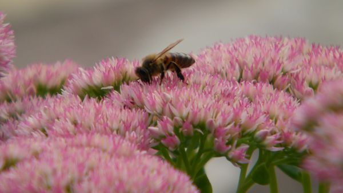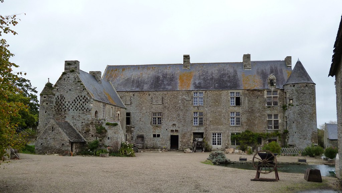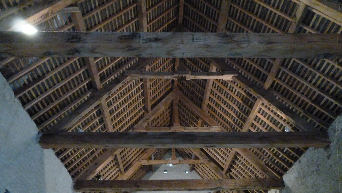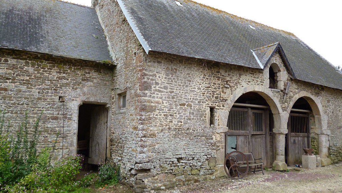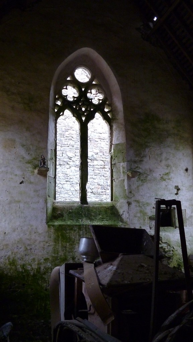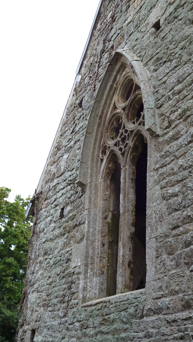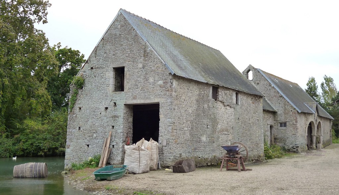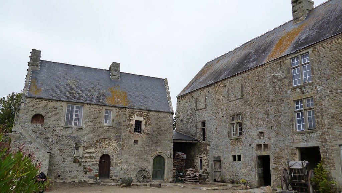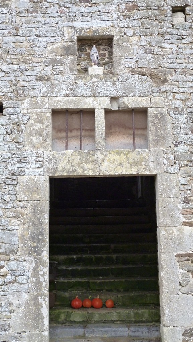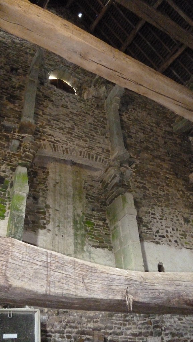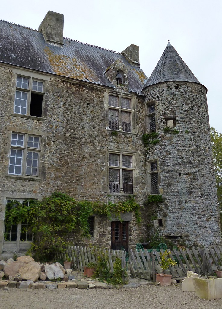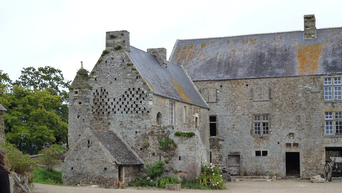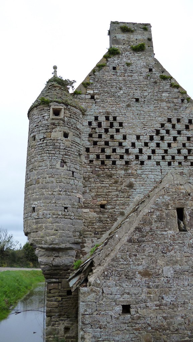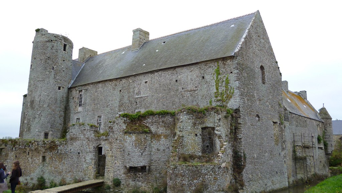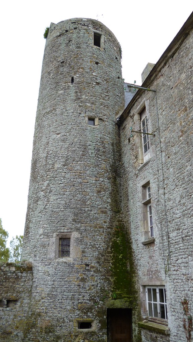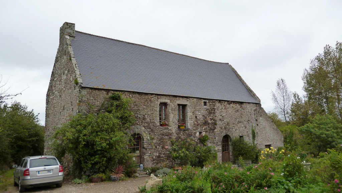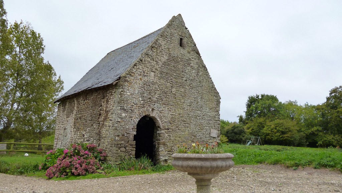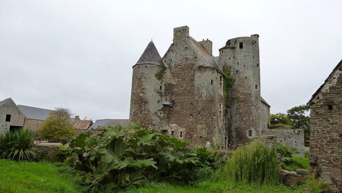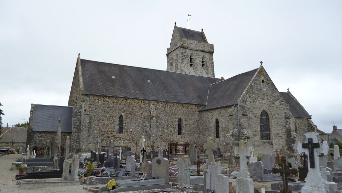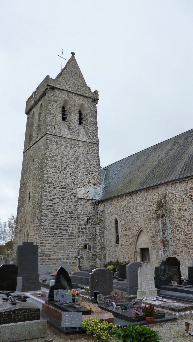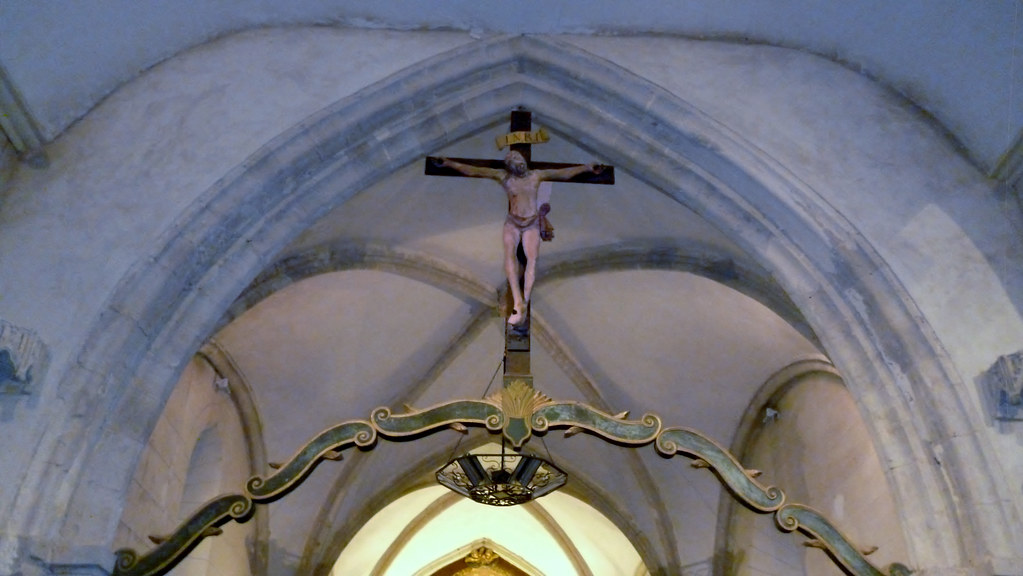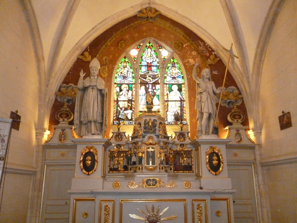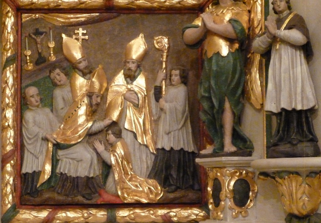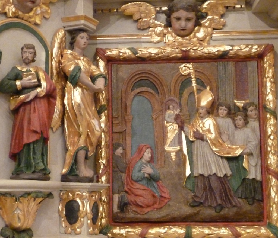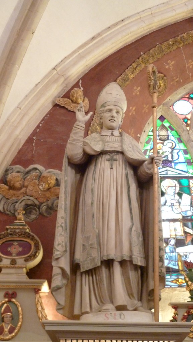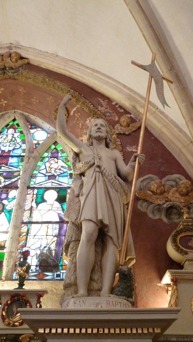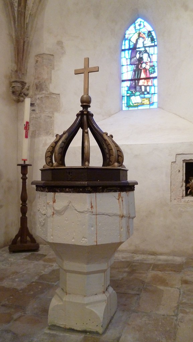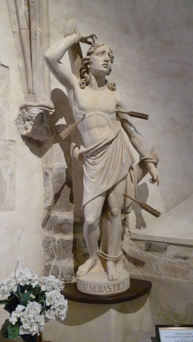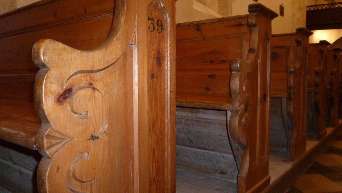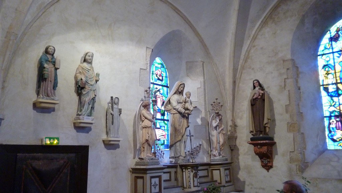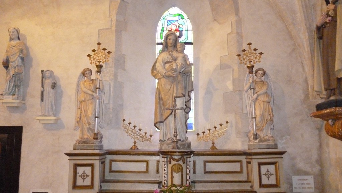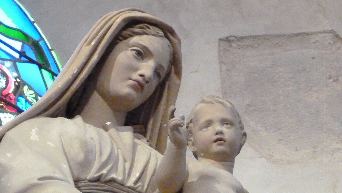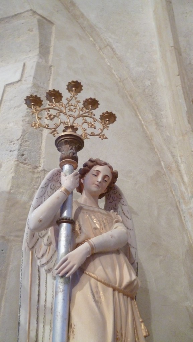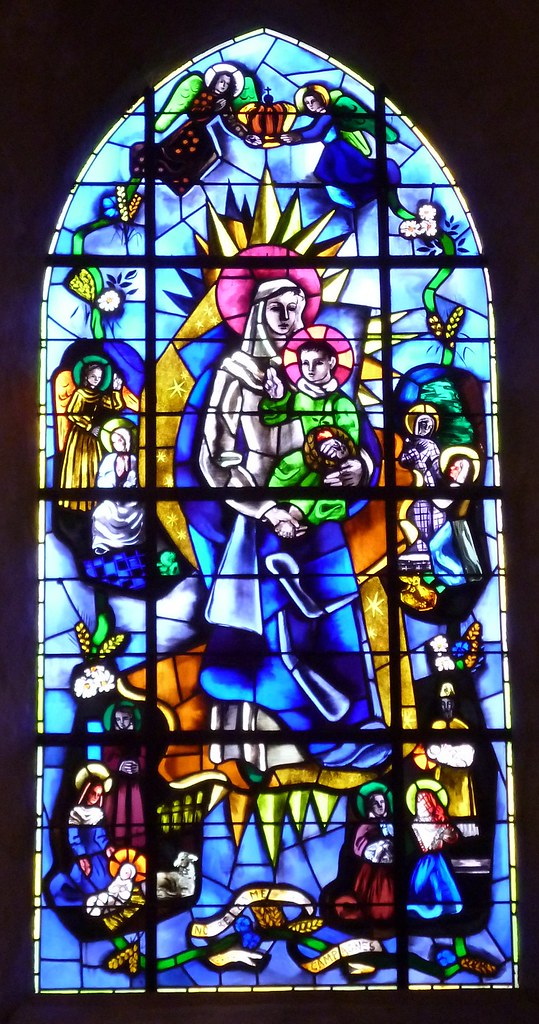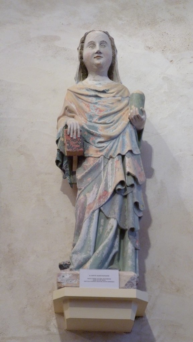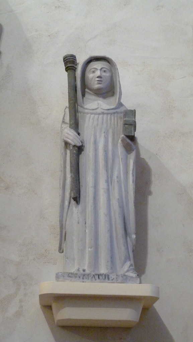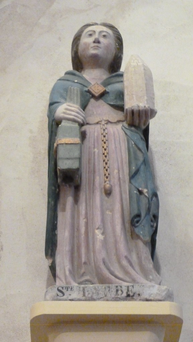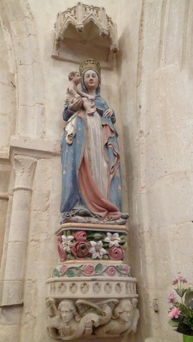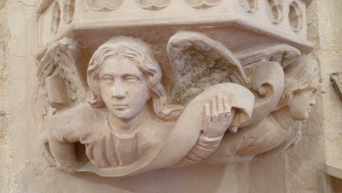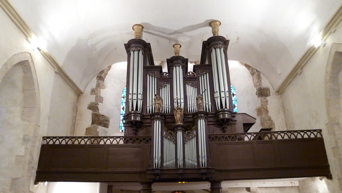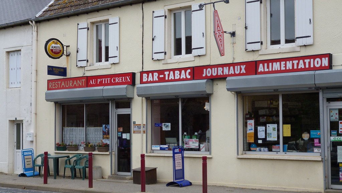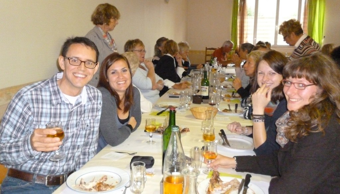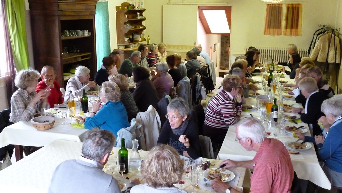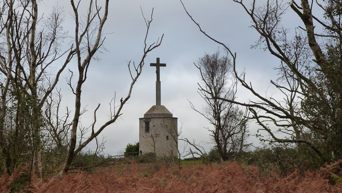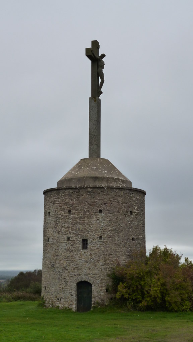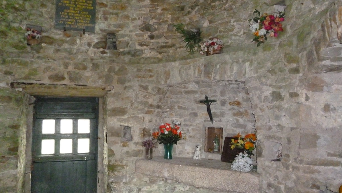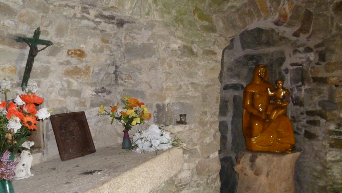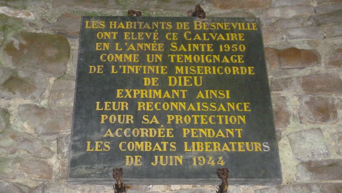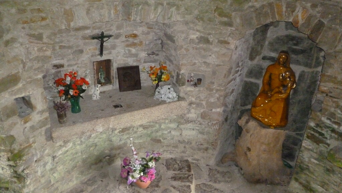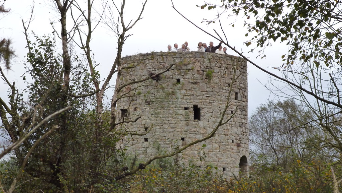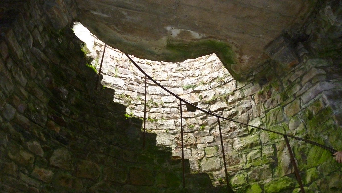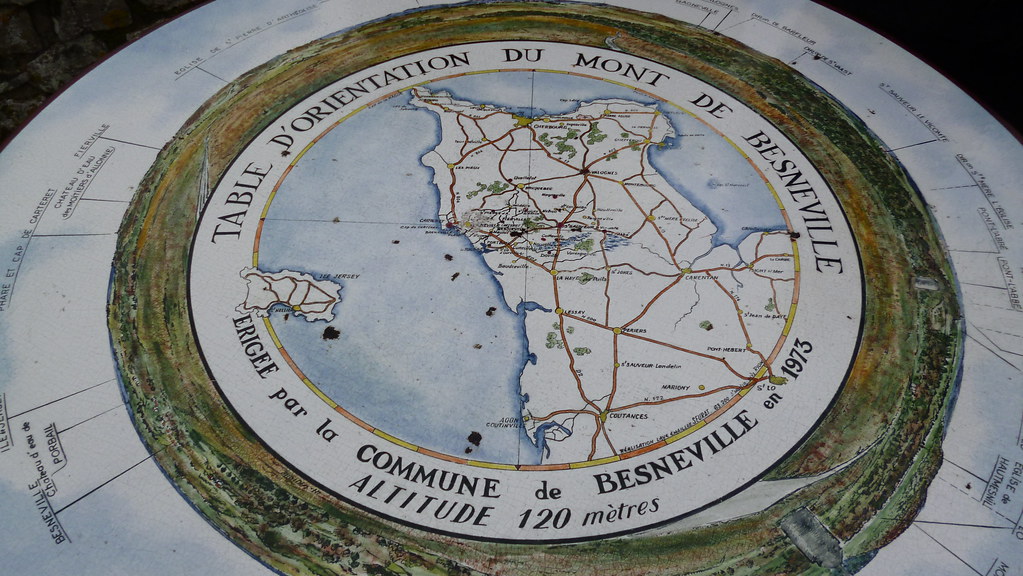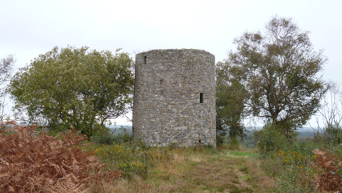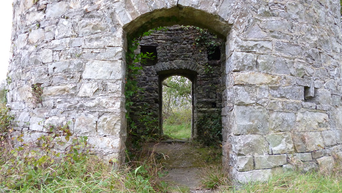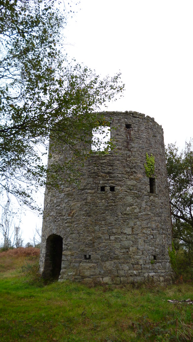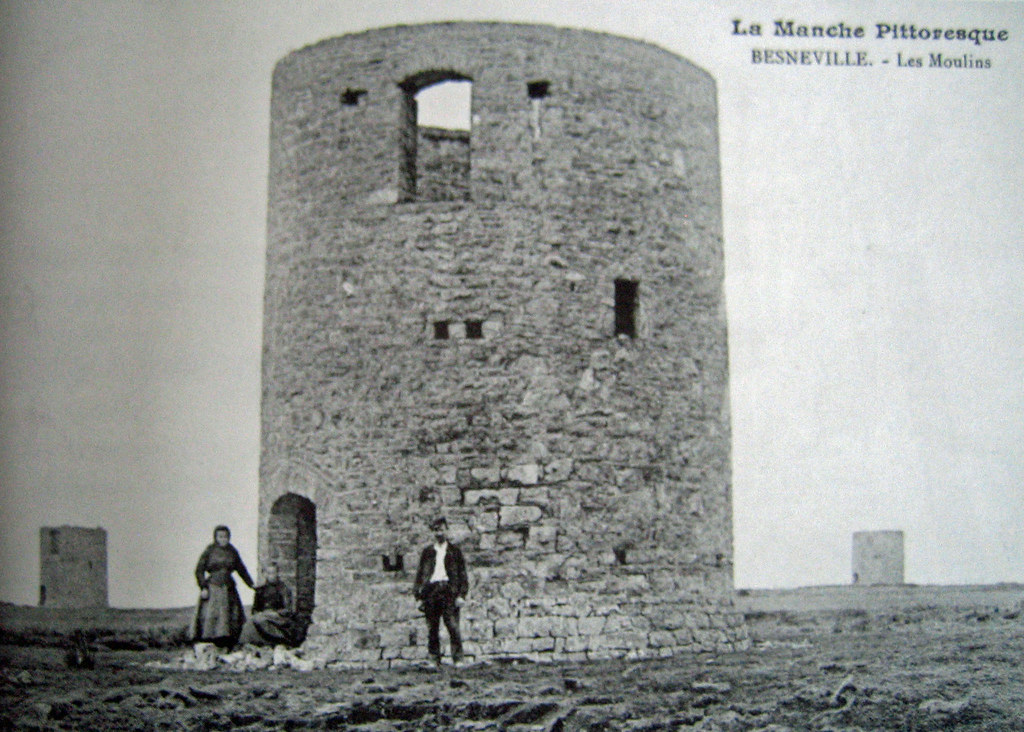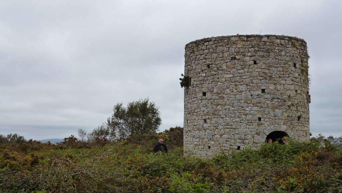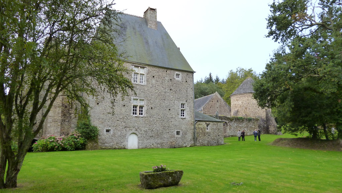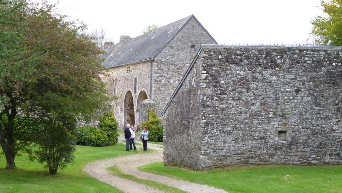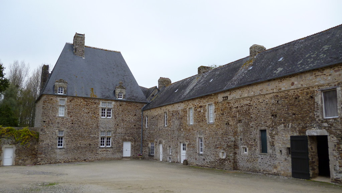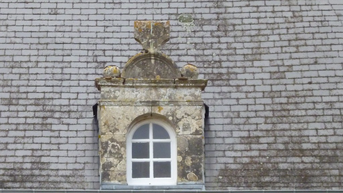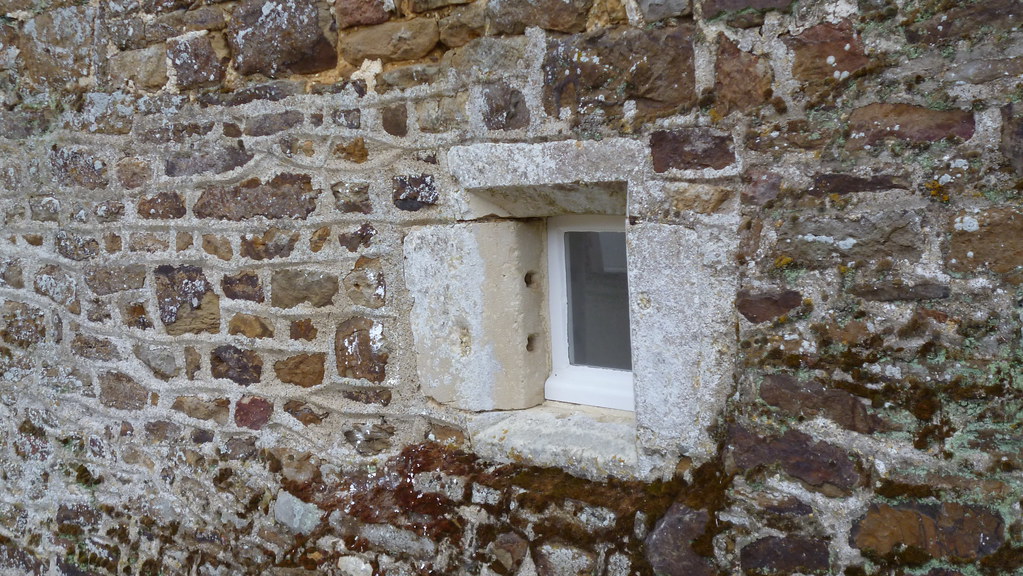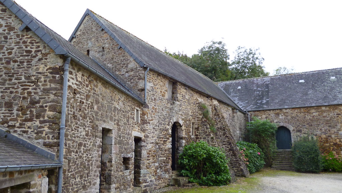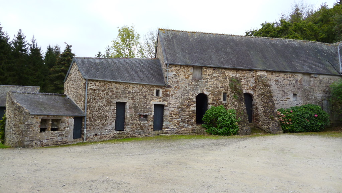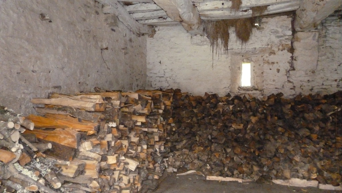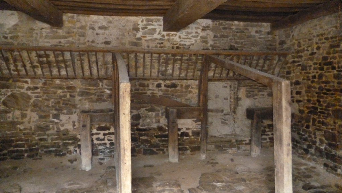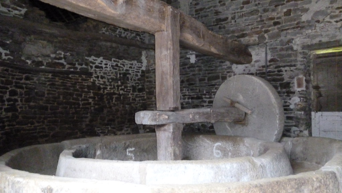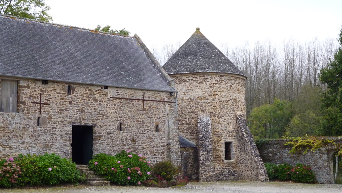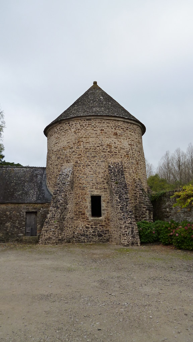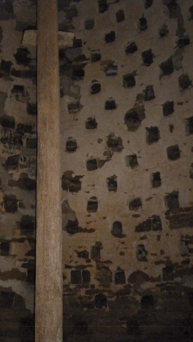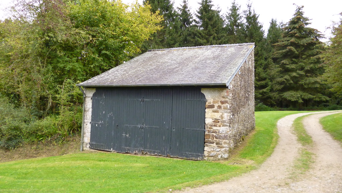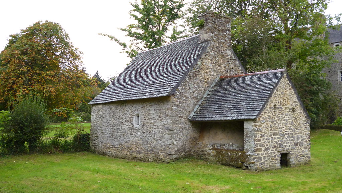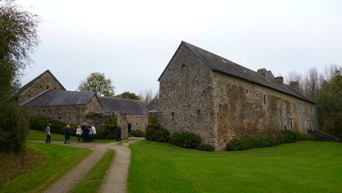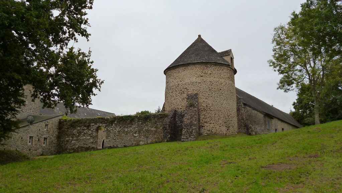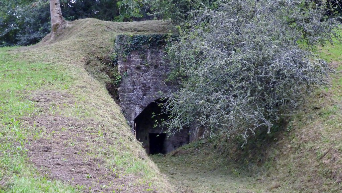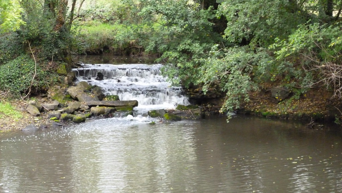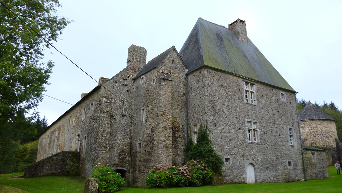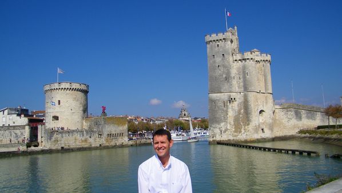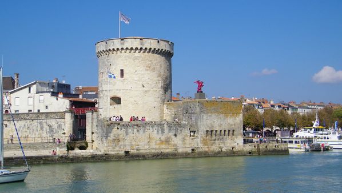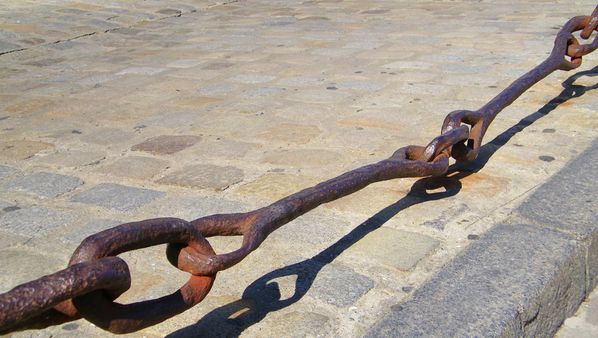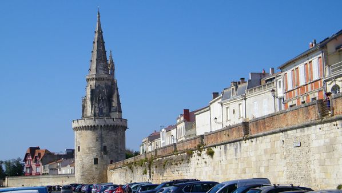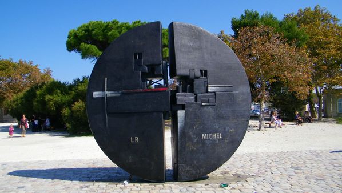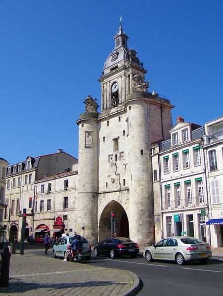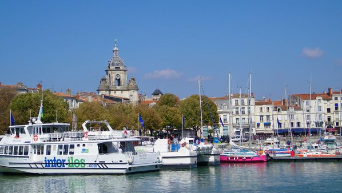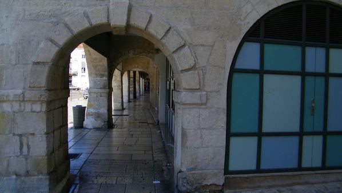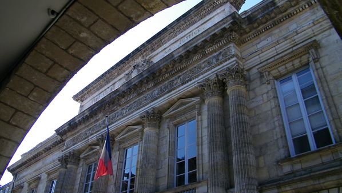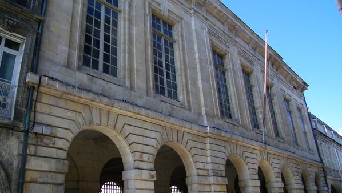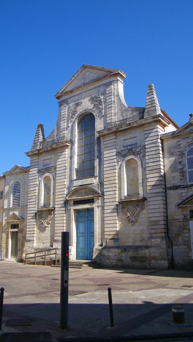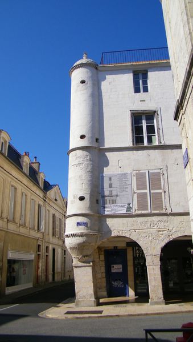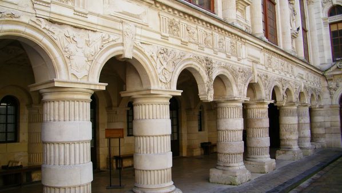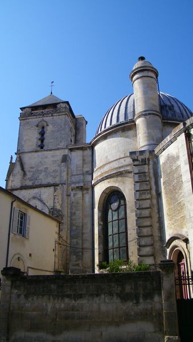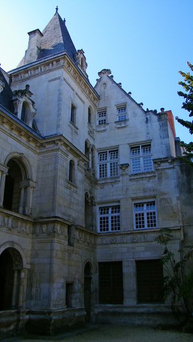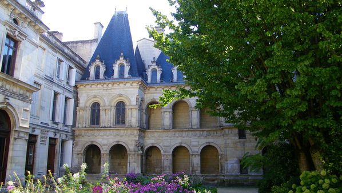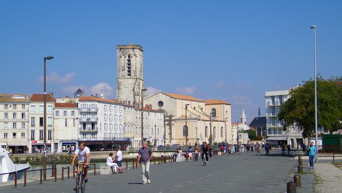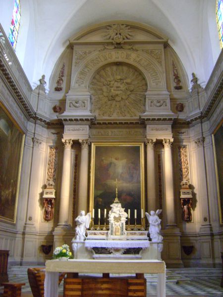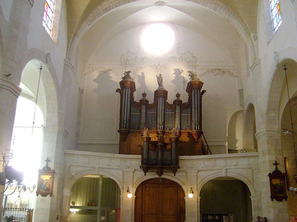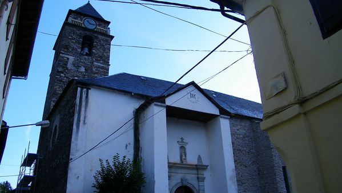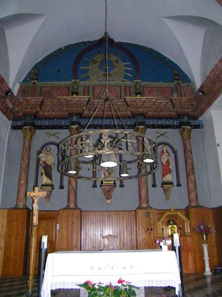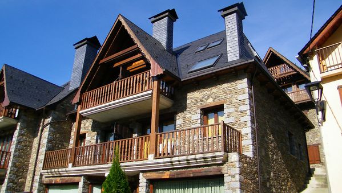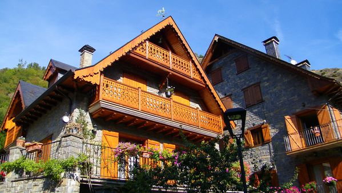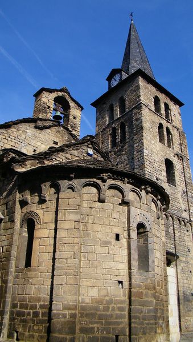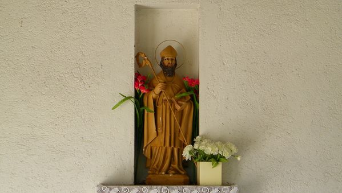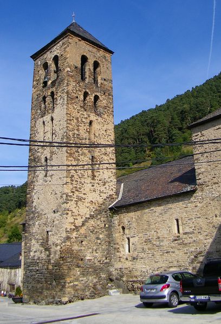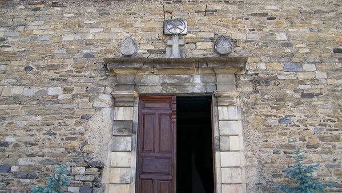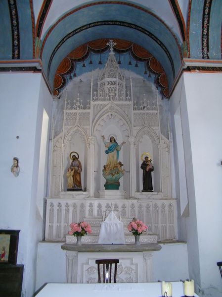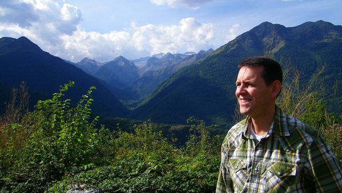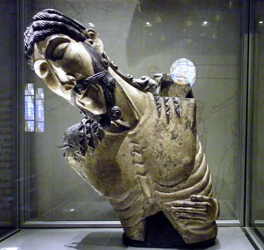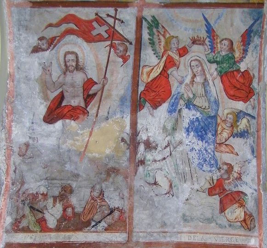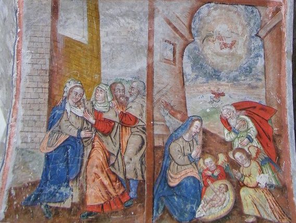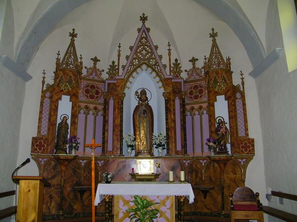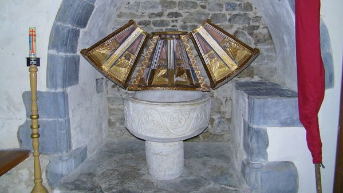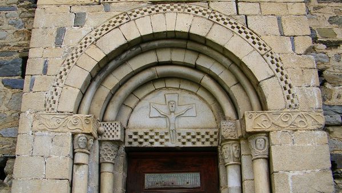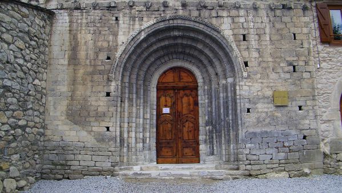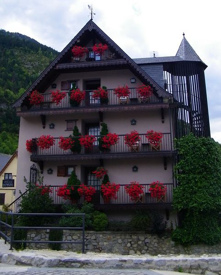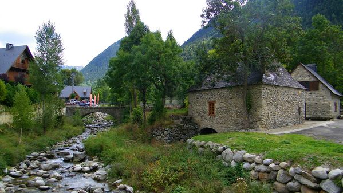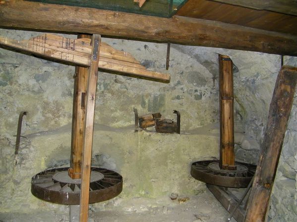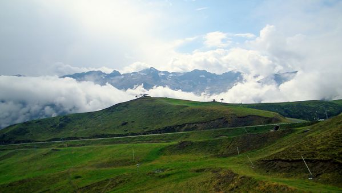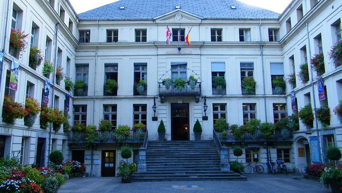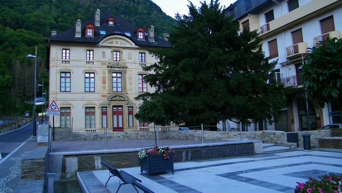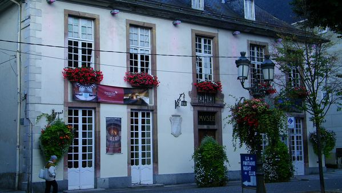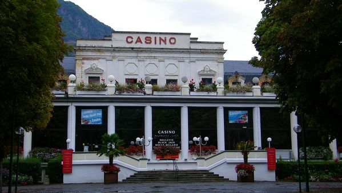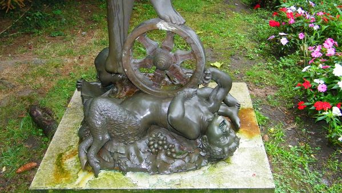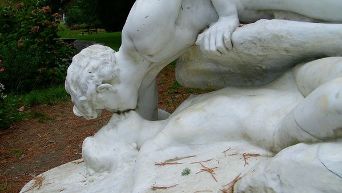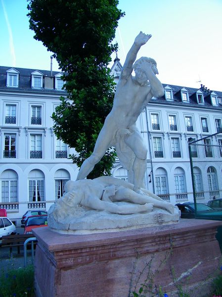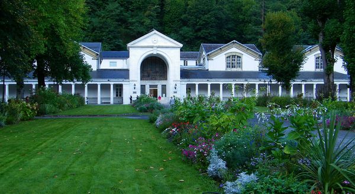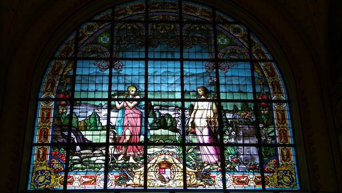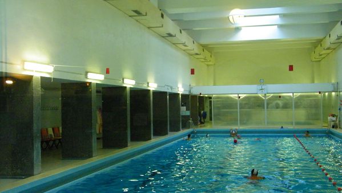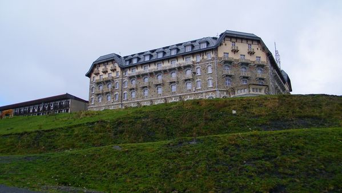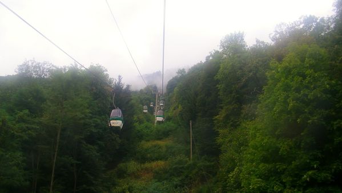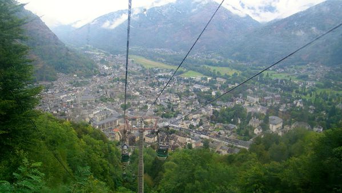By sea and by land, La Rochelle has many monuments related to its defense. The best known are the medieval towers of the Old Port which guard the entrance to the harbor and make it world famous. Of these, the Tour Saint-Nicolas, the Tour de la Chaîne and the Tour de la Lanterne are all that remain of the 14th century medieval defense system destroyed by Richelieu in 1628 during the Siege of the city. Built in the 14th century, the Saint Nicolas Tower is a true stately keep. Concentrated on the sea, this military building symbolised the power and wealth of La Rochelle. With a height of 42 meters, its architecture is dependant on a maze of steps and corridors built into the depth of the walls. Along with the Chain Tower, it protected the town’s sea front for centuries as a defensive mechanism. The Chain Tower was constructed between 1382 and 1390 and from it, a long iron chain was joined to the Saint Nicolas Tower to prevent ships from entering the harbor. Preserved at the foot of the tower lies the actual chain from which the tower took its name. At a height of 55 meters, the Lantern Tower consists of two parts. Its base is a cylinder 25 meters high and over 15 meters in diameter. It is topped by an octagonal spire with four of the eight sides pierced with trefoil windows in the Flamboyant style. Inside the tower, there are messages and graffiti carved into the stones by English, Spanish or Dutch sailors who were imprisoned here between the 17th and 19th centuries. It is sometimes referred to as the Four Sergeants Tower after four young French soldiers who were accused during the Bourbon Restoration of trying to overthrow the monarchy. They were kept in this tower before being transported to Paris and guillotined in 1822. A more recent monument erected in 2009 in front of the ancient towers is in honor of Michel Crépeau, a minister, deputy and mayor of La Rochelle between 1971 and 1999. Another landmark near the Old Port is the Grosse-Horloge, originally a gate of the walled city of the 12th century La Rochelle. In the 13th century it was named La Porte du Parrot because it gave access to the suburb of that name. The gateway was originally pierced with two bays, one large to allow access for carts and wagons while the other much smaller to allow pedestrian access. In 1672, the two bays were combined into one to facilitate traffic. In 1478, an octagonal bell tower topped the gateway but this was changed again in 1746 when the top was demolished to make way for the current construction with a Louis XV tower flanked by statues with scientific and military attributes. Today it remains one of the main crossing points between the docks and the old town. Nearby is the memorial to one of the city’s favorite sons, Eugène Fromentin, the famous painter and author. As one roams the narrow streets, ALL OF WHICH are polluted with dog poop and the reeking odor of stale urine, don’t forget to admire the 13th century arcades. They still have some half-timbered houses built above them that date as far back as the 15th century. The arcades themselves were once used by merchants to display their goods. Other points of interest in this beautiful city of fetid smells include the House of Nicolas Venette, a physician who wrote not only many medical and biology books but also a rather risqué “Table of Conjugal Love.” The house was built in the early 17th century for a Spaniard, Martin Bartox, who was an ex-Trinitarian monk turned dean of the Royal College of La Rochelle. It is decorated with gargoyles and busts of physicians of ancient times. The Revolutionary leader Jacques-Nicolas Billaud-Varenne, a member of the Committee of Public Safety, lived here also. Another building to see is the Palais de Justice which was built between 1783 and 1789. The façade has Corinthian columns and borders with crests and coats of arms. Beside it is the Stock Exchange with its cloistered courtyard and peristyle walkway built between 1760 and 1785. The old Protestant Temple from the 16th century now serves as a museum. It houses a collection of various objects on the history of Protestantism in La Rochelle and the Aunis and Saintonge provinces: manuscripts and ancient books, engravings, maps, portraits, medals and rare pieces like ceramics from the workshop of Bernard Palissy. The library contains a collection of Bibles in all languages published in the 19th century. At the entrance to the street, rue Chaudrier is a corner watchtower covered with a dome roof. A small pug dog is enthroned at the top. The image belongs to that of the mayor Pineau (1563) who lived here. The small Gothic side entrance is all that remains of the early church of Sainte-Marguerite-de-l’Ordre-de-Premontrés. Rebuilt in the 16th century, it was successively a Catholic then a Protestant place of worship as well as a hospital or arsenal when needed. During the 1620s, the Oratorians, a newly created congregation, settled here but were driven away by the Protestants at the beginning of the Siege of 1627 – 1628. On All Saints’ Day 1628, Cardinal Bishop Richelieu in the presence of King Louis XIII held the first Mass celebrating the reconquest of La Rochelle by the Catholics in this chapel. Important alterations gave the oratory its present appearance in the 18th century. The convent of the oratory, confiscated during the French Revolution, was returned to the city by Napoleon in 1811, it became county property a few years later and then city property again in 1851. It was the city’s earliest movie theatre in 1909 and is now used for conferences and concerts. The City Hall of La Rochelle (which has no control over the overwhelming putrid stench of dog poop and rancid stink of urine that pervades every street of the town) is composed of a main building in the Renaissance style protected by a Gothic style wall with battlements and towers built in the late 15th century. The façade is decorated with the arms of La Rochelle and Henry IV. It also has many gargoyles, statues and carvings--many of which are covered in scaffolding due to renovations. The main gate opens onto a fortress courtyard marked by the influence of the Renaissance and Antiquity, with a monumental staircase, a bell tower and dome occupied by a statue of Henry IV in porcelain enamel. On the ground floor is a gallery consisting of nine arches on eight pillars and two pilasters with the monograms of Henry IV and his second wife, Marie de Médicis. On top of the gallery are four niches framed by Corinthian columns and statues symbolizing the cardinal virtues. La Cathédrale St-Louis, built in La Rochelle from 1742, remained unfinished for many years due to a lack of funds, yet it was still open for worship in 1784. Before this cathedral existed there was La Cathédrale St-Barthélemy-du-Grand-Temple built in the early 17th century. On February 9, 1687 a bonfire lit on the square to celebrate Louis XIV recovery from an illness spread to the church burning it to the ground. All that remains of the original church is the bell tower. On June 18, 1742, the foundation stone of the present cathedral was blessed and on June 27, 1784, in the presence of the clergy and all civilians and military forces of the city, the Bishop of Uzés blessed the building. The remainder of the construction was taken up in 1849 and finished in 1857 during the Second Empire, the two towers originally planned were never built. It was classified a historic monument on 30 October 1906. The cathedral has a very stripped façade, decorated with two orders of Doric and Tuscan columns, topped by a triangular pediment flanked by wings. The interior is also very plain except for the dome which is decorated with paintings by William Bouguereau. The Gothic bell tower of St-Bartholomew is attached to the apse of the cathedral. This house is known as La Maison Henri II et Diane de Poitiers due to the fact it is styled in the manner of Henri II Renaissance architecture. It was built in 1555 for Hugues Pontard, a local prosecutor and consists of two buildings of different heights connected by a gallery on two floors. On the death of its owner from the plague in 1565, the house went to his son François who became they mayor of La Rochelle at age 27. In the 17th century, the house became an inn named “l’Etang”. In 1695 it became the Office of Finance. On April 19, 1894, the city acquired the house and adjoining land belonging to the family Véron and created a savings bank. Finally, in 1975, it became the home to the Society of Archaeology and History of Aunis. The courtyard features a lovely garden. The Gothic style church of St-Sauveur was first built in 1157 along with the old church of St-Bartholomew. A fire destroyed it in 1419 and the reconstruction was completed in 1492. The only remains of the Gothic part of the church are the bell tower and fragments imbedded in the portal. In 1568, this magnificent building was demolished by the Protestants to reinforce the walls of the city. The bell tower was retained for military purposes and served as a lookout tower or platform for canons. The main doorway collapsed in 1573 and from 1650 to 1669 was once again rebuilt only to be destroyed by the fire of 1705. It was again rebuilt in the 18th century which transformed the roof and nave. During the Revolution, it became a facility to store food for the Navy. It did not open again for worship until 1802. Since then, the church fell into a state of disrepair and had to be closed in 1995 due to stones falling from the arches and cracked pillars. A new roof was installed, the bell tower and the organ underwent repair until the church was officially reopened in 2008. The Botanical Gardens have a long history dating back to the 16th century. After the siege of 1628, the area was entrusted to the Jesuits who bought it in 1629 and built a chapel on the grounds. The chapel, the only remains of the Jesuit college was restored between 1843 and 1858. Today it still serves the function of a school and museum. As for the Botanical Gardens, they too were created by the Jesuits and opened to the public in the 1800s with a variety of plants from the Americas. A feature of the garden is a statue of mythical figures Hero and Leander. Not far from the gardens is the oldest church in La Rochelle, Notre-Dame-de-Cougnes, which can trace its history as far back as 1149. In 1568 it was practically destroyed by the Protestants who used the stones to reinforce the walls of the city. All that was left were some arches, a few pillars and the remains of a staircase. In 1653 the ruins were incorporated into the new construction which was finished in 1665. An arcade was added in 1713 to enlarge the nave and provide more room for parishioners. During the Revolution, the church was closed and became a stable. Worship was once again reintroduced to the parish in 1802. Today, the building is used to host concerts and exhibitions. The old cemetery was turned into a parking lot.
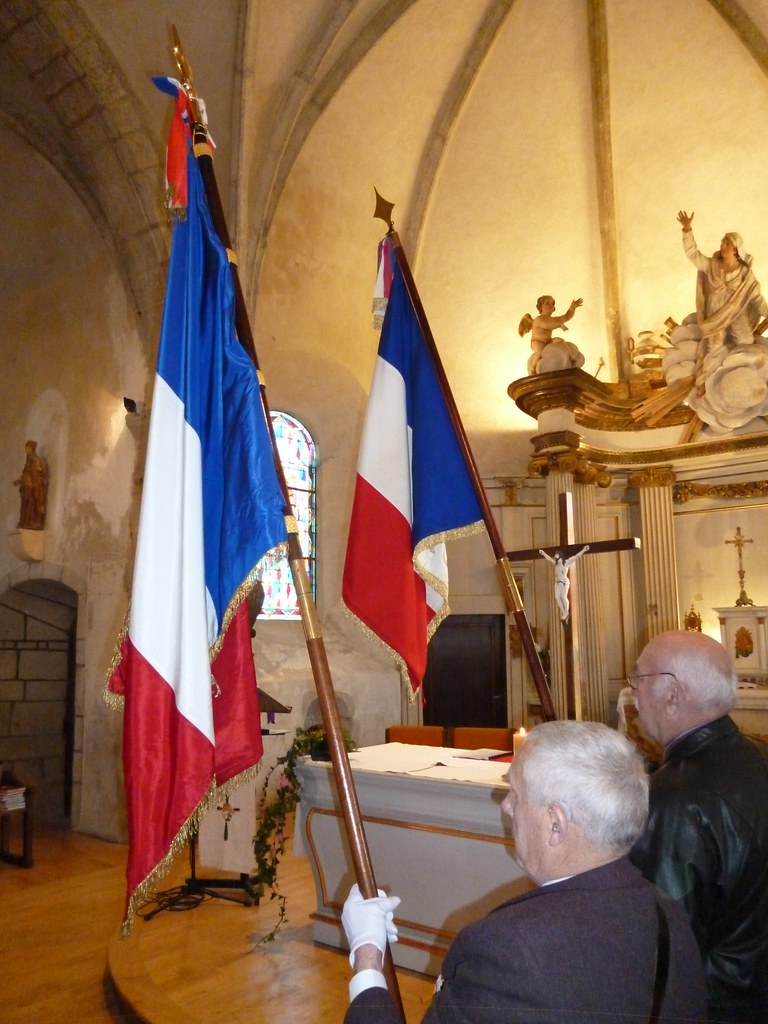
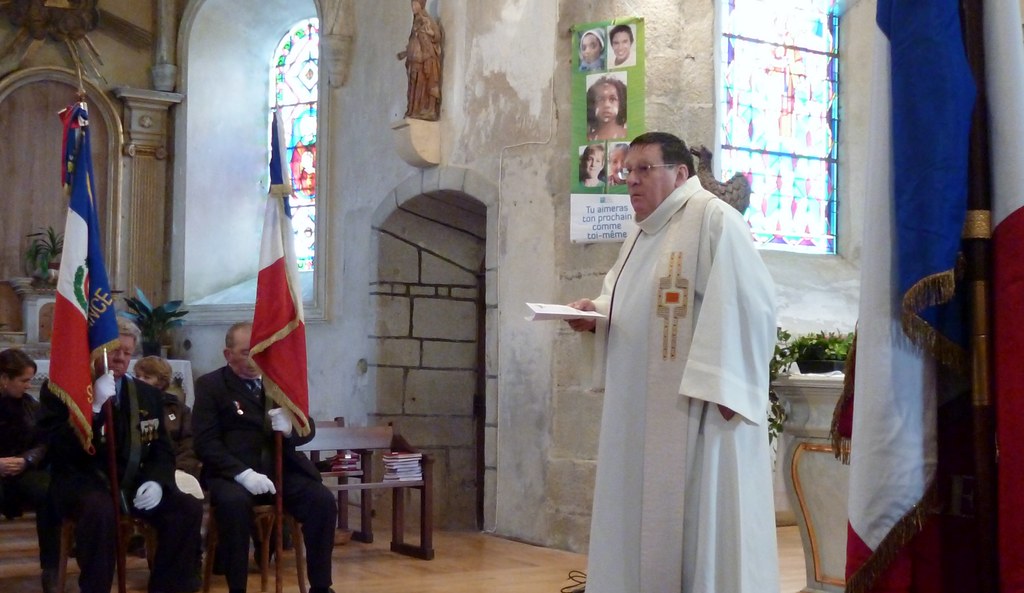
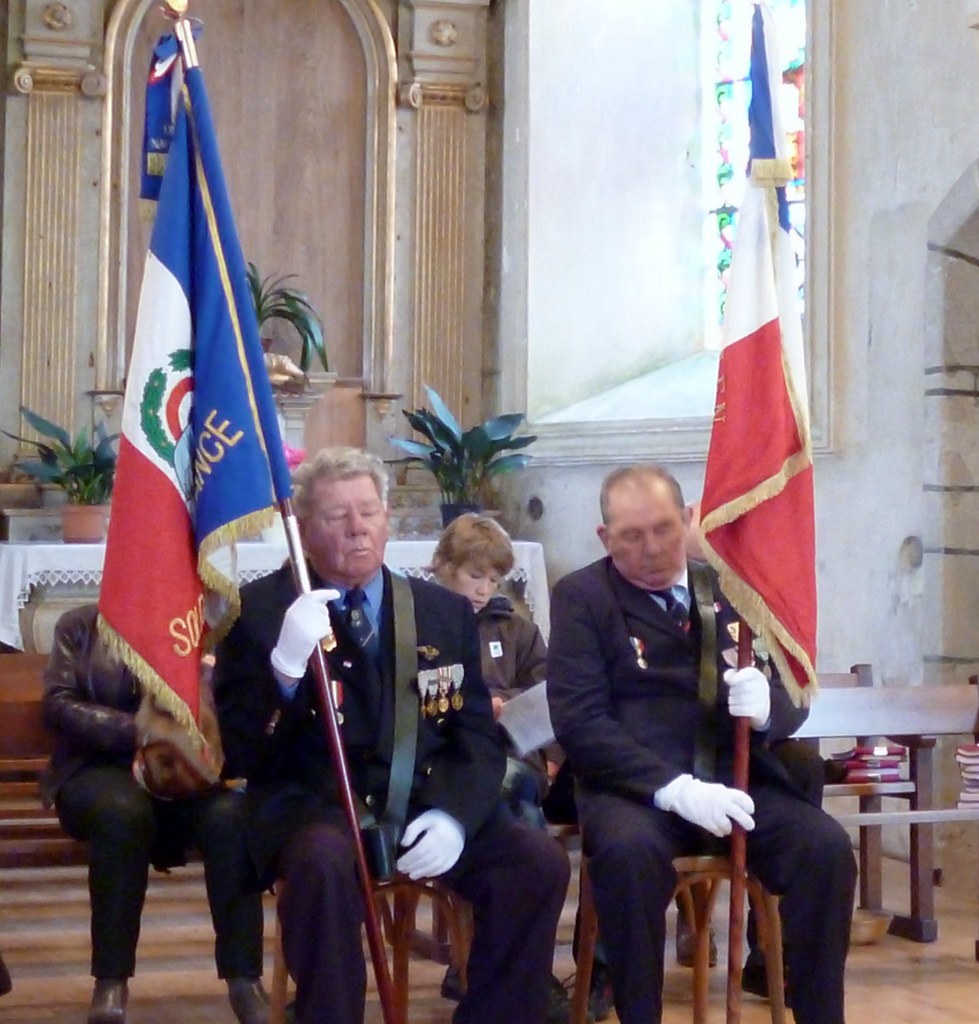 Avant de passer de ce monde à son père, Jésus disait à ses disciples : « c’est la paix que je vous laisse, c’est ma paix que je vous donne ; ce n’est pas à la manière du monde que je vous la donne. Ne soyez donc pas bouleversés et effrayés. Comme le Père m’a aimé, moi aussi je vous ai aimés. Demeurez dans mon amour. Si vous êtes fidèles à mes commandements, vous demeurez dans mon amour. Mon commandement, le voici : Aimez-vous les uns les autres comme je vous ai aimés. Il n’y a pas de plus grand amour que de donner sa vie pour ses amis. »
Avant de passer de ce monde à son père, Jésus disait à ses disciples : « c’est la paix que je vous laisse, c’est ma paix que je vous donne ; ce n’est pas à la manière du monde que je vous la donne. Ne soyez donc pas bouleversés et effrayés. Comme le Père m’a aimé, moi aussi je vous ai aimés. Demeurez dans mon amour. Si vous êtes fidèles à mes commandements, vous demeurez dans mon amour. Mon commandement, le voici : Aimez-vous les uns les autres comme je vous ai aimés. Il n’y a pas de plus grand amour que de donner sa vie pour ses amis. » 