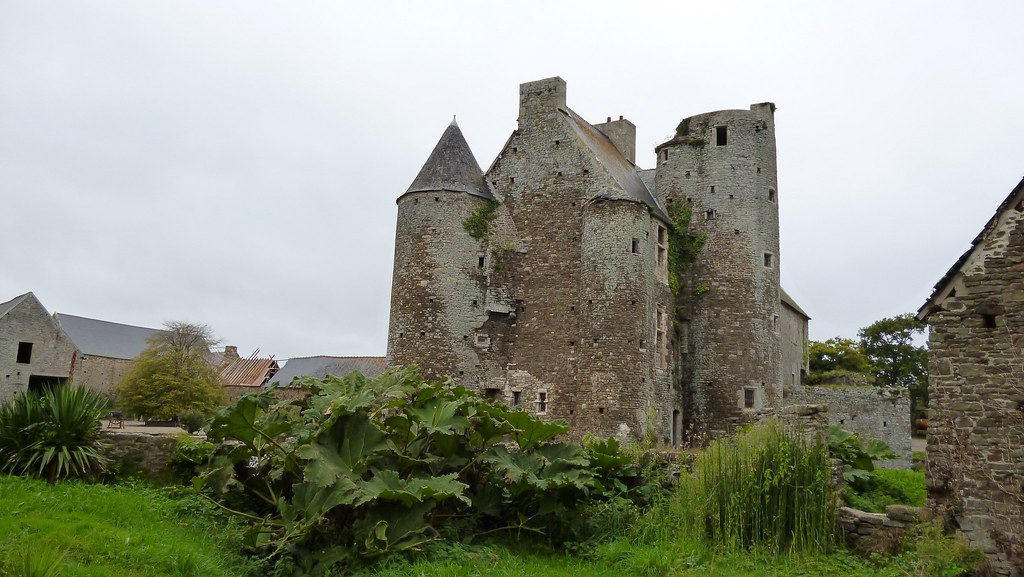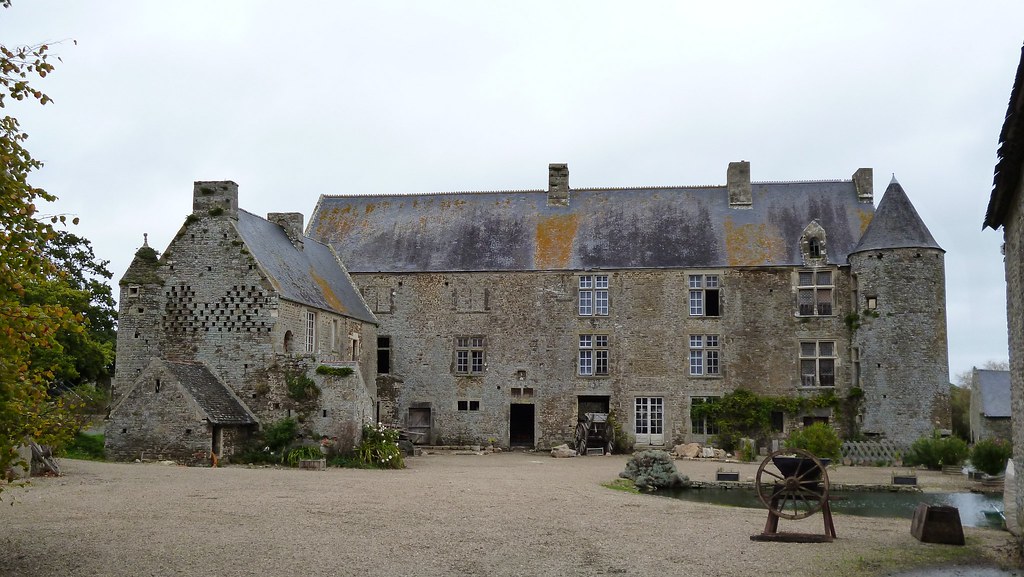 Le Manoir du Parc à Saint-Lô-d'Ourville is a souvenir of rural life in the Cotentin during the 15th and 16th centuries. Its architecture presents a variety of elements which have come to symbolize the power of a lord in a feudal society complete with stately manor house, chapel, dovecote, moats, defensive towers, a mill and cider house all grouped around a large courtyard.
Le Manoir du Parc à Saint-Lô-d'Ourville is a souvenir of rural life in the Cotentin during the 15th and 16th centuries. Its architecture presents a variety of elements which have come to symbolize the power of a lord in a feudal society complete with stately manor house, chapel, dovecote, moats, defensive towers, a mill and cider house all grouped around a large courtyard.  In 1998, owner Valentin Giard bought the manor house and surrounding lands with plans to completely renovate and restore the ruinous state of the buildings. He served as our guide and showed us this remarkable piece of cultural heritage. He was well versed in the manor’s history and lineage. Before the annexation of Normandy by the French king Philippe Auguste in 1204, the fief and fort on this site belonged to the Aubigny family. The king had the castle and fort demolished and gave the fief to the Argence family who constructed a manor house that was passed down to the succeeding lords of Criqueboeuf, d’Argouges and Clamorgan. In the 15th century, the manor then passed to the family of La Rivière and, by succession, to that of Thieuville for almost one hundred years until the marriage of Marie de Thieuville and François de Pierrepont. The Pierrepont family were the lords of the manor until 1711. After that, it went to Jean Antoine de Thère and finally to Barnabe d’Osmond Medavy. The last lord was Adolphe de Mauconvenant, a chevalier and marquis of Sainte-Suzanne. He died in 1829 in Valognes.
In 1998, owner Valentin Giard bought the manor house and surrounding lands with plans to completely renovate and restore the ruinous state of the buildings. He served as our guide and showed us this remarkable piece of cultural heritage. He was well versed in the manor’s history and lineage. Before the annexation of Normandy by the French king Philippe Auguste in 1204, the fief and fort on this site belonged to the Aubigny family. The king had the castle and fort demolished and gave the fief to the Argence family who constructed a manor house that was passed down to the succeeding lords of Criqueboeuf, d’Argouges and Clamorgan. In the 15th century, the manor then passed to the family of La Rivière and, by succession, to that of Thieuville for almost one hundred years until the marriage of Marie de Thieuville and François de Pierrepont. The Pierrepont family were the lords of the manor until 1711. After that, it went to Jean Antoine de Thère and finally to Barnabe d’Osmond Medavy. The last lord was Adolphe de Mauconvenant, a chevalier and marquis of Sainte-Suzanne. He died in 1829 in Valognes. 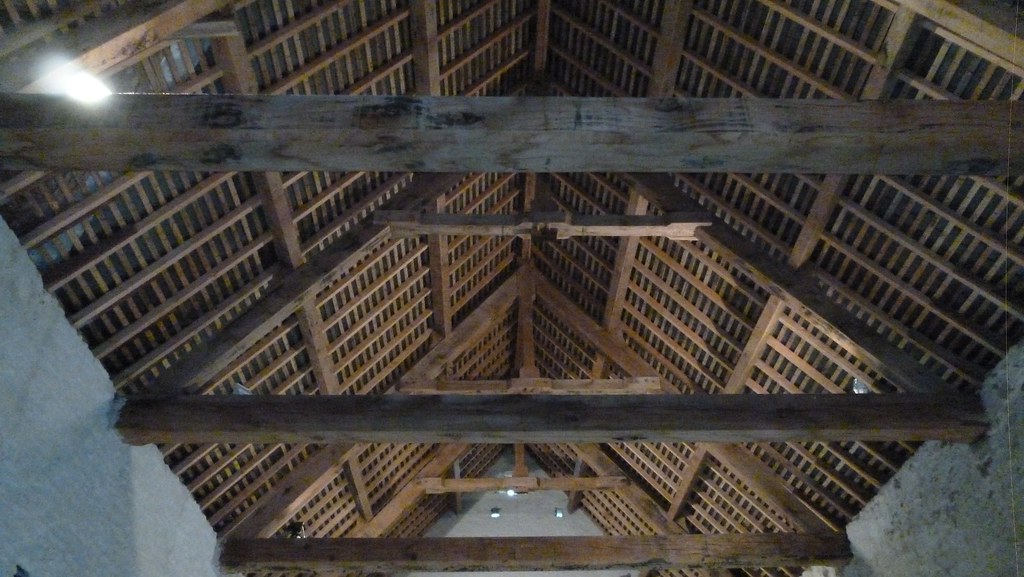 After entering the property through the large welcoming hall, which has an amazing wood beam roof structure, one enters the main courtyard. To the right are three buildings that served specific purposes during feudal times.
After entering the property through the large welcoming hall, which has an amazing wood beam roof structure, one enters the main courtyard. To the right are three buildings that served specific purposes during feudal times. 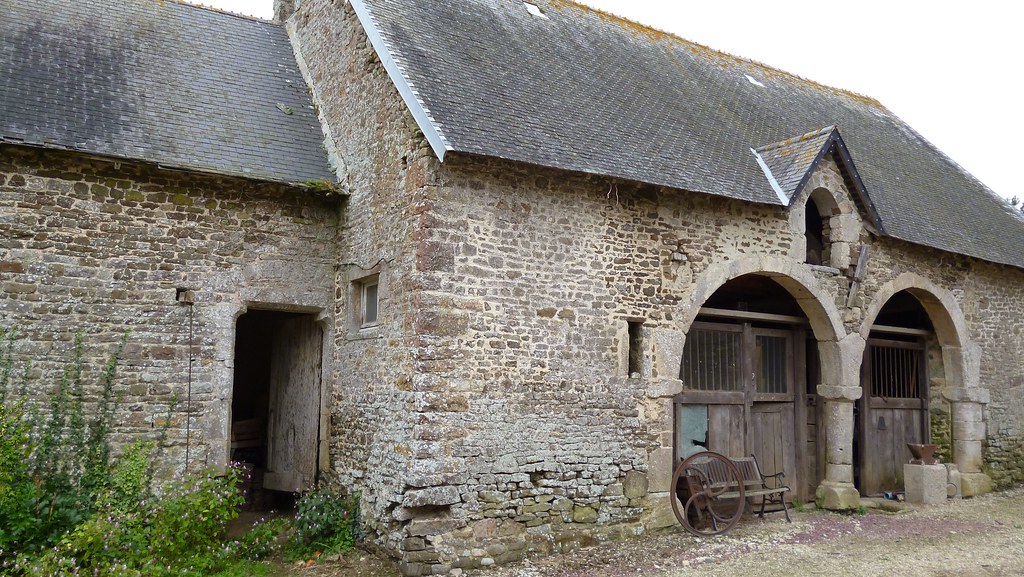 The old charretterie / wagon house is remarkable for its two walled arcades which rest on pillars topped with square capitals. Its location, near the monumental gate opening on the court, allowed people living outside of the mansion to deposit their royalties without having to enter the precincts.
The old charretterie / wagon house is remarkable for its two walled arcades which rest on pillars topped with square capitals. Its location, near the monumental gate opening on the court, allowed people living outside of the mansion to deposit their royalties without having to enter the precincts. 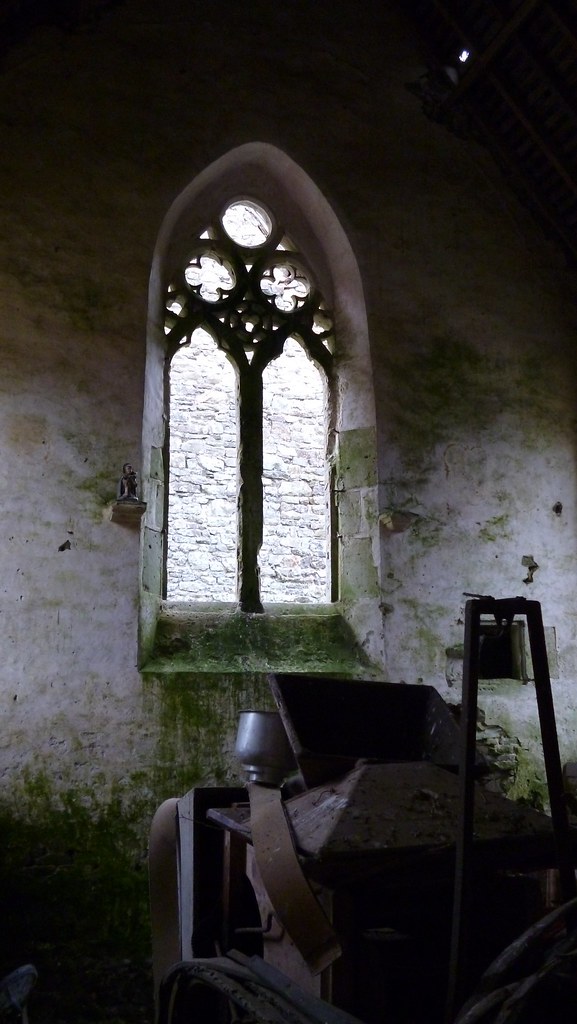 Beside the charreterrie is the old chapel, which dates to around 1450. It is rectangular in form with its own small bell tower built into the wall.
Beside the charreterrie is the old chapel, which dates to around 1450. It is rectangular in form with its own small bell tower built into the wall. 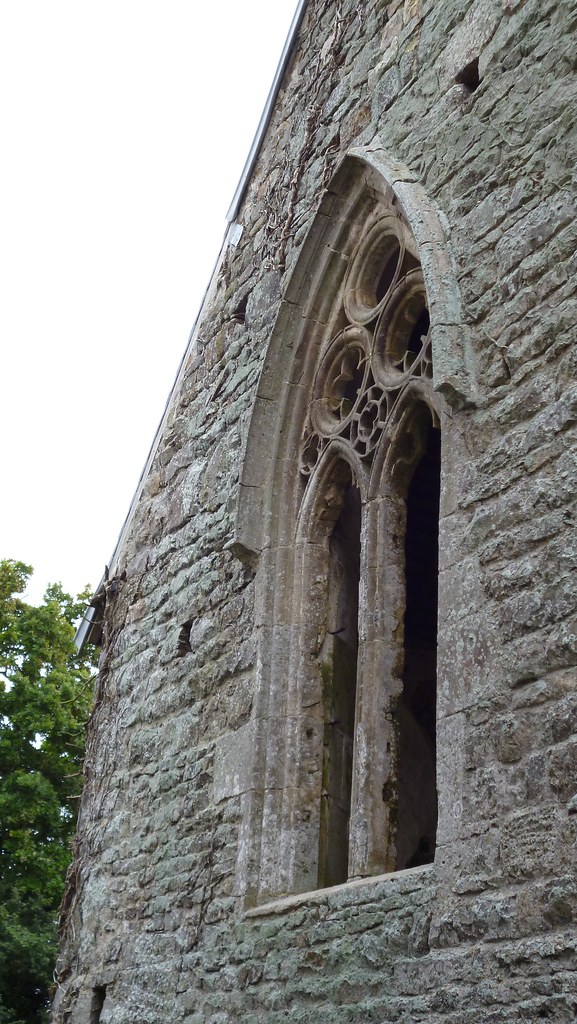 The remains of a window with fine stone tracery can be seen in one of the walls. Over time the functions of the chapel were lost (perhaps during the French Revolution) and the building was adapted for agricultural use.
The remains of a window with fine stone tracery can be seen in one of the walls. Over time the functions of the chapel were lost (perhaps during the French Revolution) and the building was adapted for agricultural use. 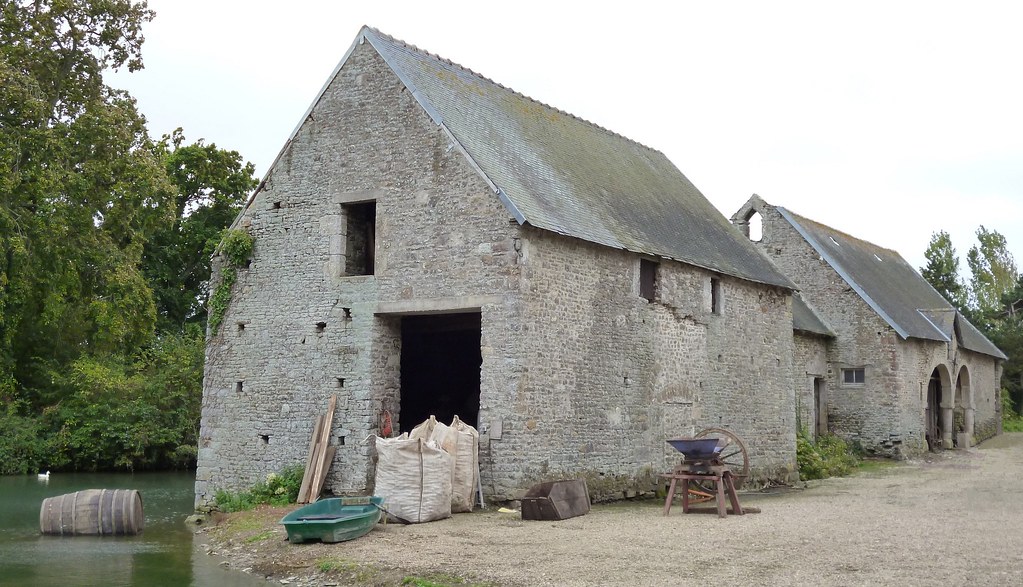 To the left of the chapel is a newer building that also served as a carriage house and stable. The manor house stands proudly within the courtyard surrounded by defensive towers that overlook the moat allowing for a stronger defense of the property and recalls the power and social status of the lord of the fief.
To the left of the chapel is a newer building that also served as a carriage house and stable. The manor house stands proudly within the courtyard surrounded by defensive towers that overlook the moat allowing for a stronger defense of the property and recalls the power and social status of the lord of the fief. 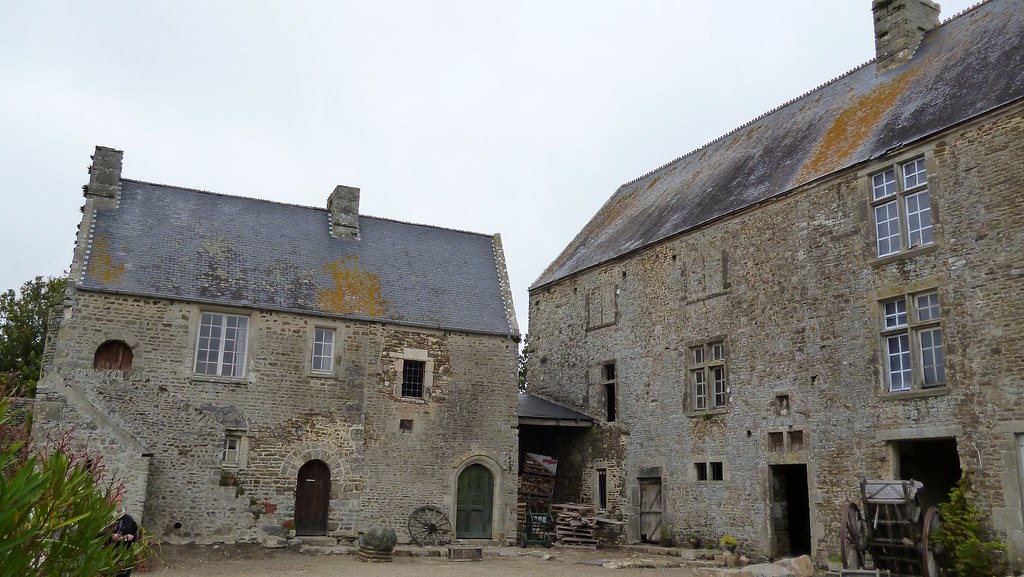 Rectangular in shape, the main part of the manor house is divided in two parts by two interior walls that rise to three levels accessed by a spiral staircase beginning at the main entrance.
Rectangular in shape, the main part of the manor house is divided in two parts by two interior walls that rise to three levels accessed by a spiral staircase beginning at the main entrance. 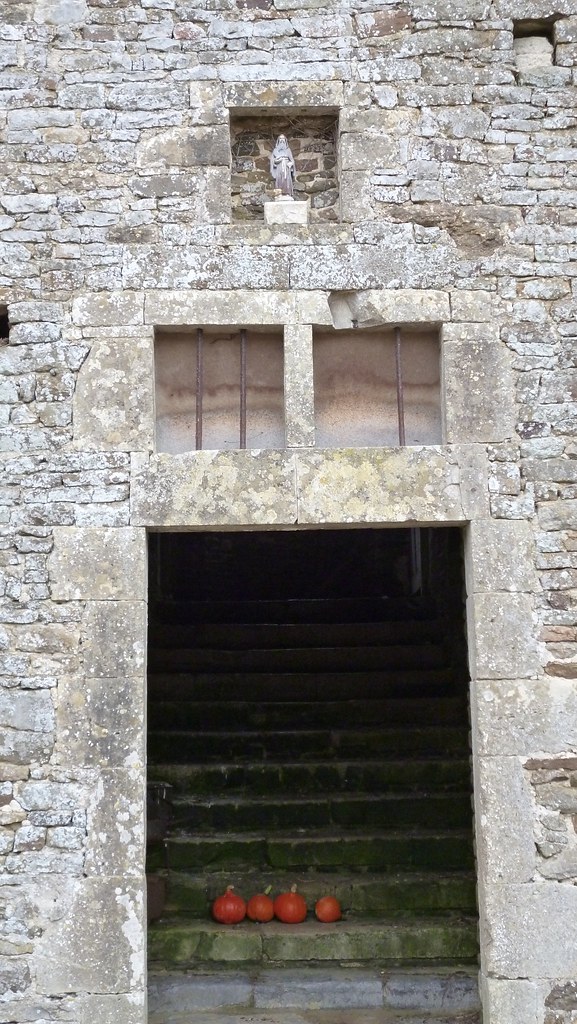 The first part of construction began around 1480. Reached by the stairs of the outside tower is a great room with a cellar topped with an upper room adjoining the western part of the building. The great room was an important element of life in the manor as it served a variety of functions both official and ceremonial. The room was often used to hear court cases where the lord served as judge and dispensed justice. Royalties to the lord were also paid here. More often than not, it was a place for socializing, accessible to all and where banquets and parties were held.
The first part of construction began around 1480. Reached by the stairs of the outside tower is a great room with a cellar topped with an upper room adjoining the western part of the building. The great room was an important element of life in the manor as it served a variety of functions both official and ceremonial. The room was often used to hear court cases where the lord served as judge and dispensed justice. Royalties to the lord were also paid here. More often than not, it was a place for socializing, accessible to all and where banquets and parties were held. 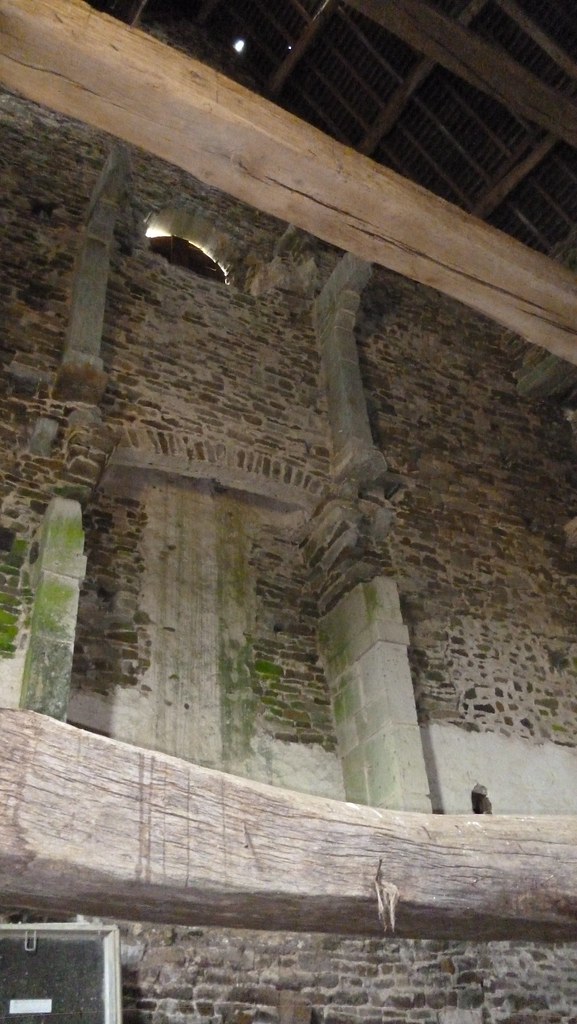 The large beams that made up the upper floors are all that remain allowing the visitor to look up and see the large stone fireplaces that would have heated each room.
The large beams that made up the upper floors are all that remain allowing the visitor to look up and see the large stone fireplaces that would have heated each room. 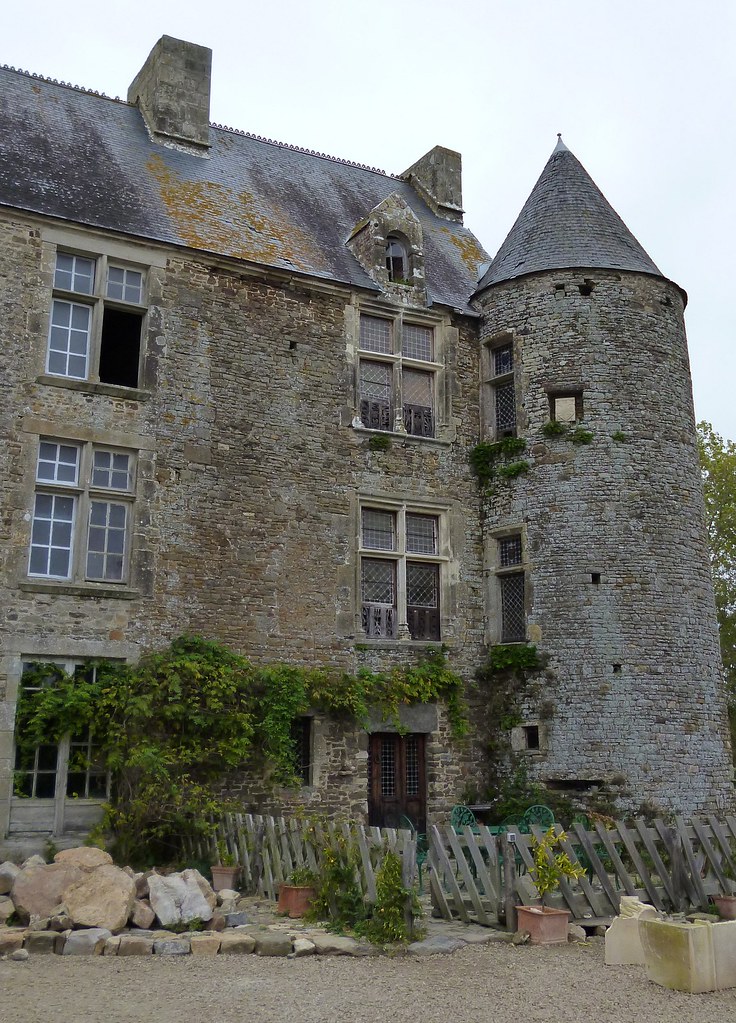 The second phase of construction began in the late 16th and early 17th centuries when mullioned windows were added as well as a straight staircase. To the left is another smaller rectangular building of two levels. It is divided internally by a central bearing wall and originally included a wine cellar and bakery with access by an outside staircase.
The second phase of construction began in the late 16th and early 17th centuries when mullioned windows were added as well as a straight staircase. To the left is another smaller rectangular building of two levels. It is divided internally by a central bearing wall and originally included a wine cellar and bakery with access by an outside staircase. 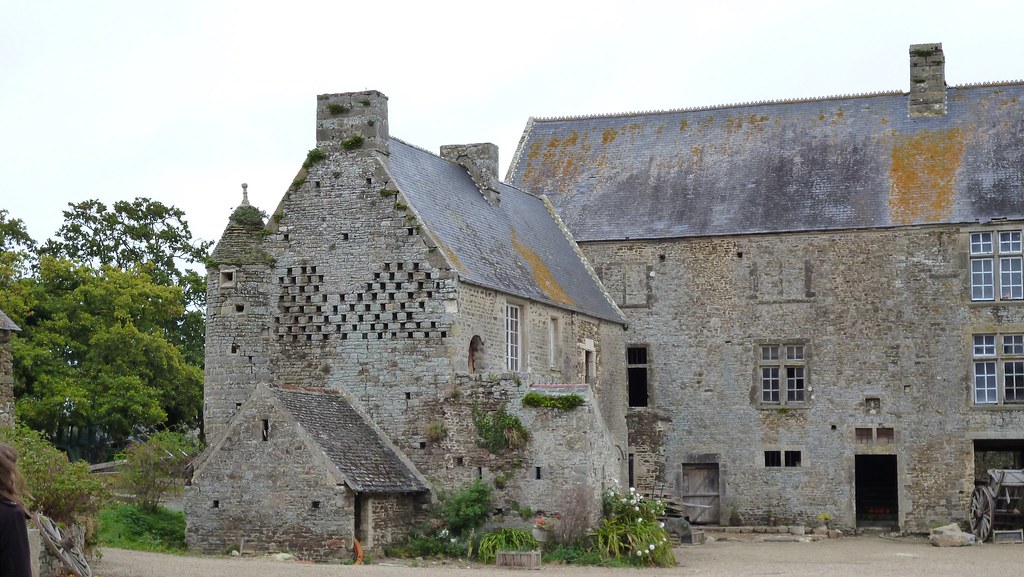 Some researchers believe that this building could have served as a private area reserved for the lord alone, elevated and separated from the great room. This was a traditional practice for lords in the Cotentin region during the 15th and 16th centuries.
Some researchers believe that this building could have served as a private area reserved for the lord alone, elevated and separated from the great room. This was a traditional practice for lords in the Cotentin region during the 15th and 16th centuries. 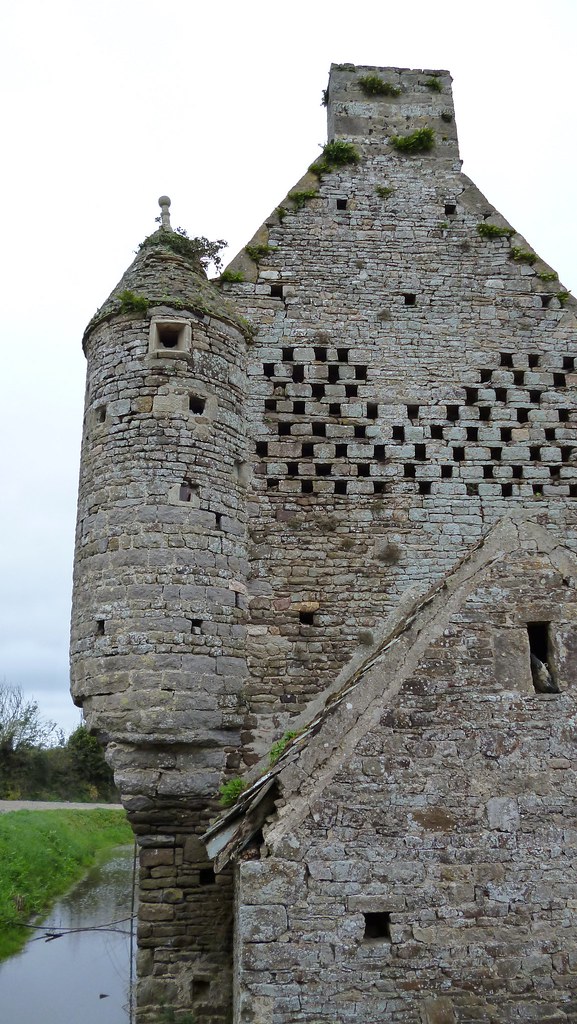 In the southwest corner of the part of the manor is a small tower called an échauguette which overlooks the moat and once served as a watchtower. Beside it, imbedded in the wall, are the niches of the former colombier / dovecote. It was the privilege of a lord to own and raise pigeons as a sign of his rank and social superiority.
In the southwest corner of the part of the manor is a small tower called an échauguette which overlooks the moat and once served as a watchtower. Beside it, imbedded in the wall, are the niches of the former colombier / dovecote. It was the privilege of a lord to own and raise pigeons as a sign of his rank and social superiority. 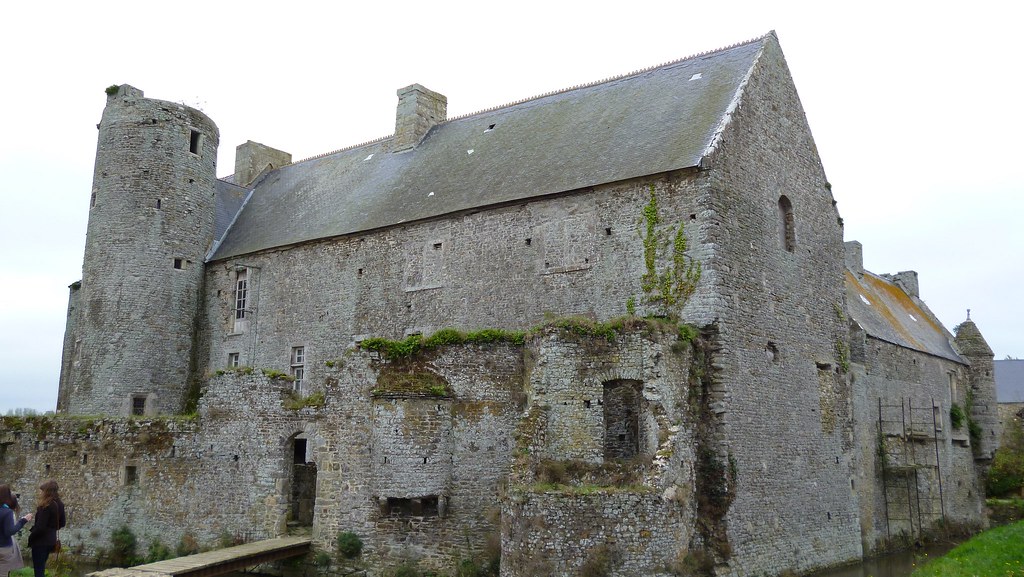
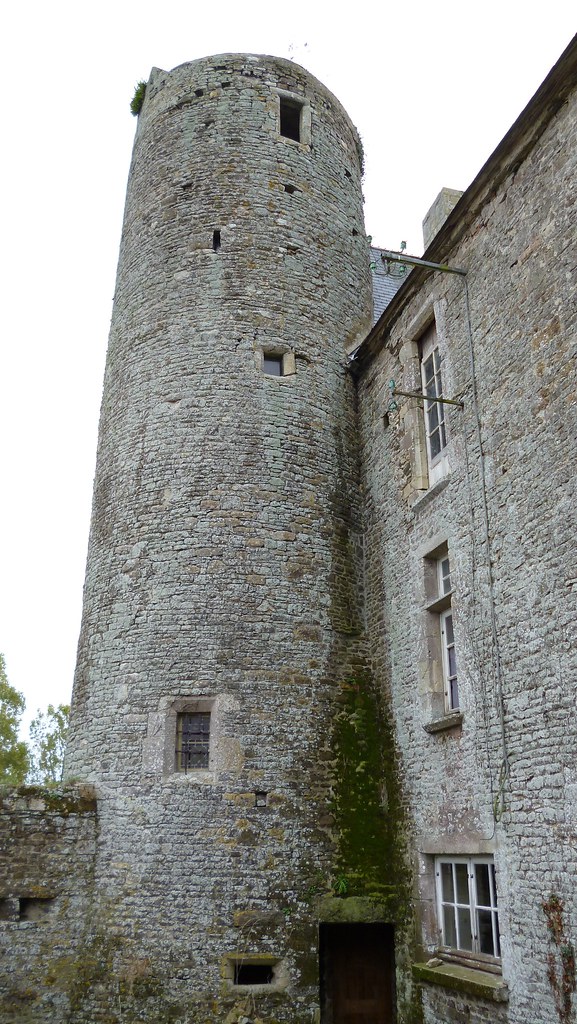 At the back of the manor house one can see the remains of defensive towers with splayed windows to aid in defending the property as well as an opening over the moat which once served as a drawbridge.
At the back of the manor house one can see the remains of defensive towers with splayed windows to aid in defending the property as well as an opening over the moat which once served as a drawbridge. 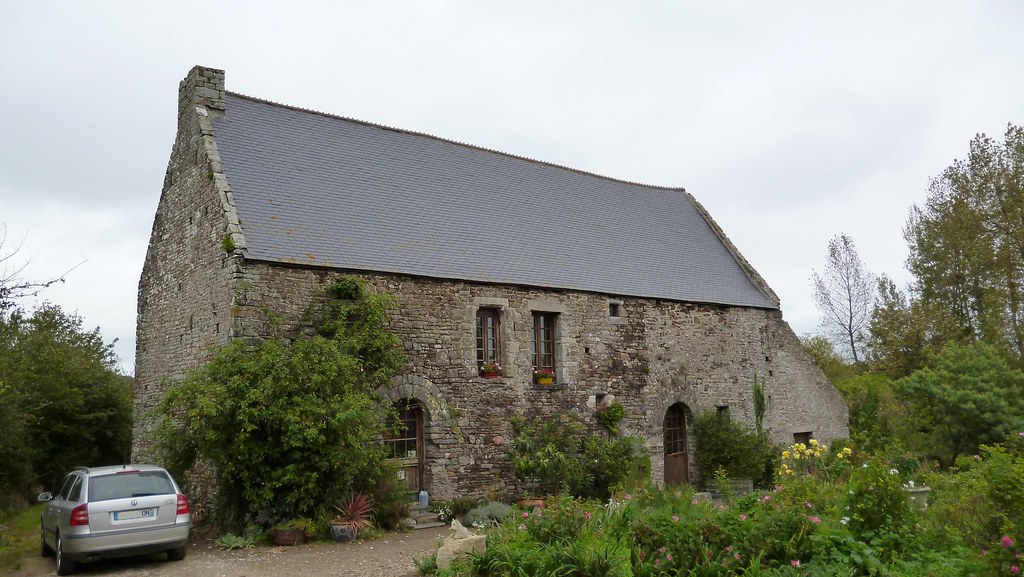 The pressoir / cider house was one of the first buildings to be renovated by the current owner and now serves as a private residence for his mother. Other elements within the prerogative of the lord of the manor were the mill and the fishpond.
The pressoir / cider house was one of the first buildings to be renovated by the current owner and now serves as a private residence for his mother. Other elements within the prerogative of the lord of the manor were the mill and the fishpond. 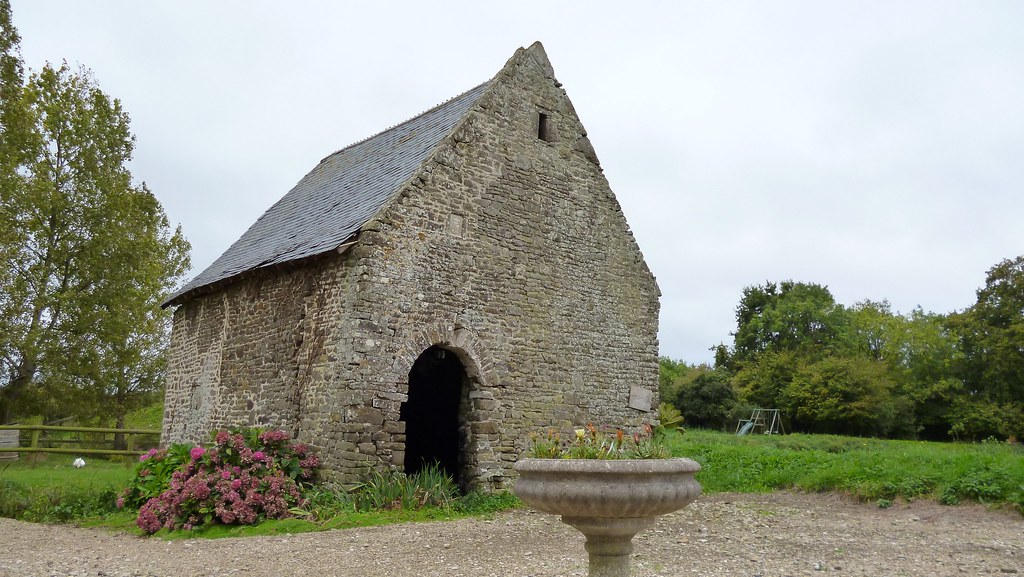 The mill wheel was driven by the overflow of the moat, itself dependent on a particularly abundant source (a stream which runs through the property). Downstream, a pool would form allowing for a fishpond. The pond not only offered fish for the lord’s dinner table but a place where ducks, geese and other birds could nest before they too were added to the menu.
The mill wheel was driven by the overflow of the moat, itself dependent on a particularly abundant source (a stream which runs through the property). Downstream, a pool would form allowing for a fishpond. The pond not only offered fish for the lord’s dinner table but a place where ducks, geese and other birds could nest before they too were added to the menu.