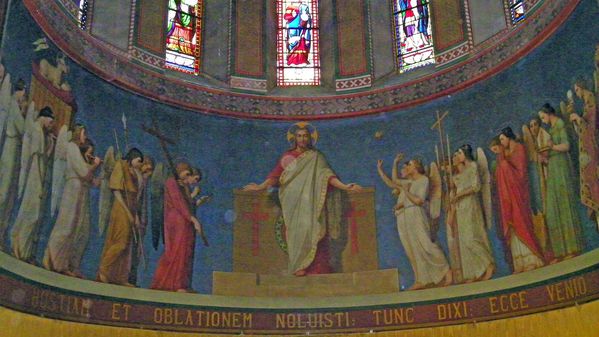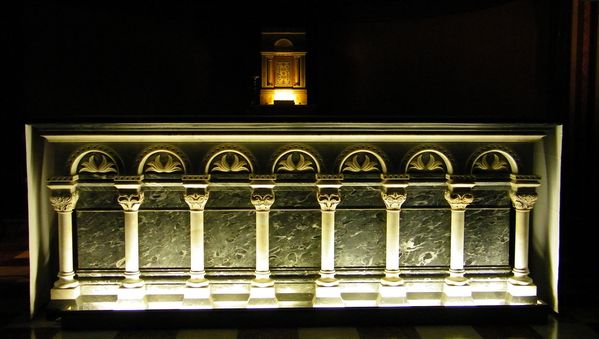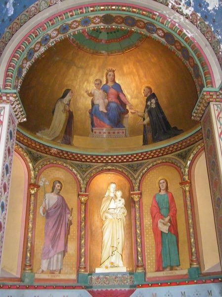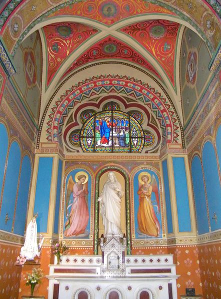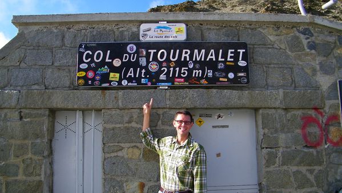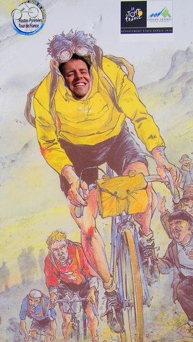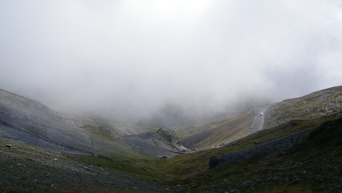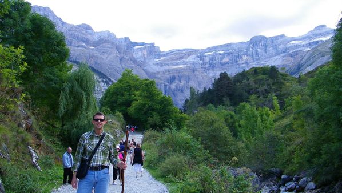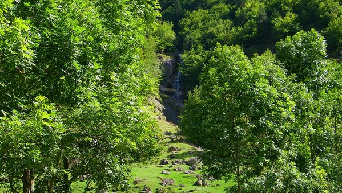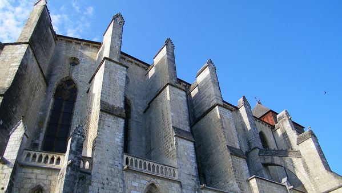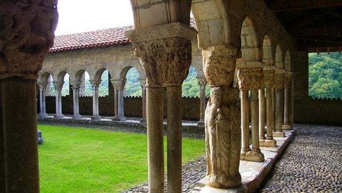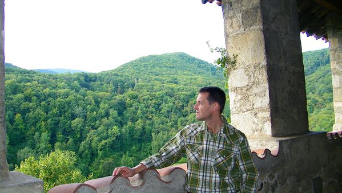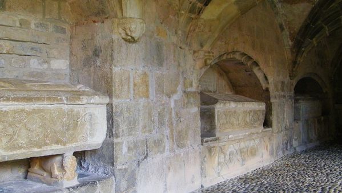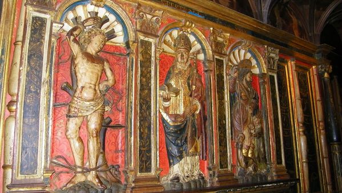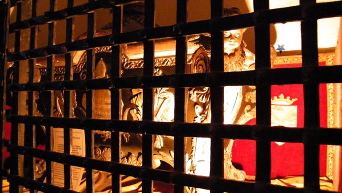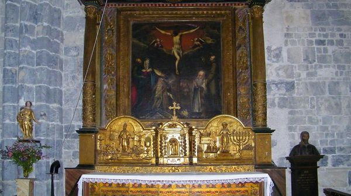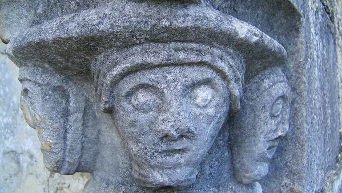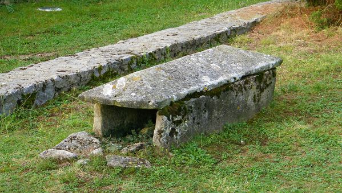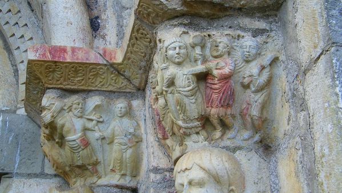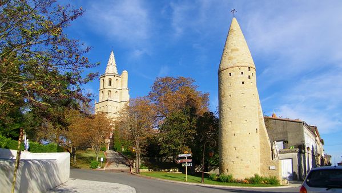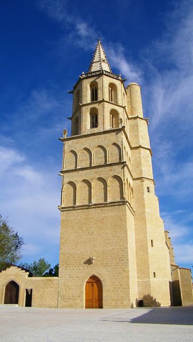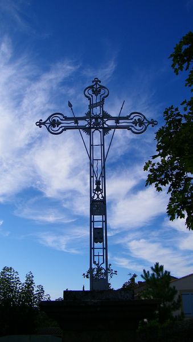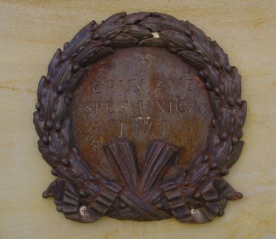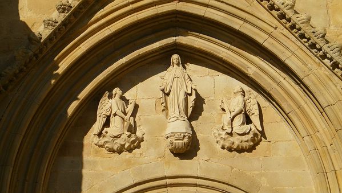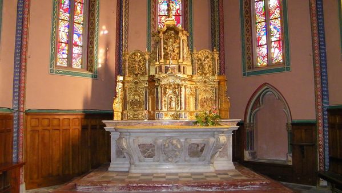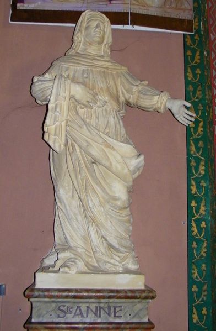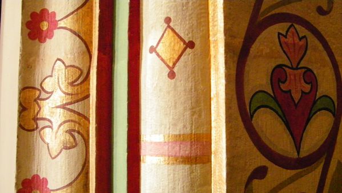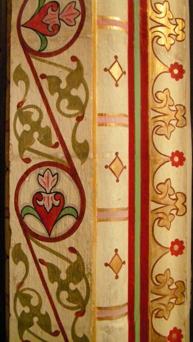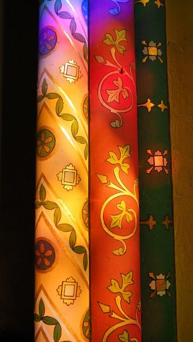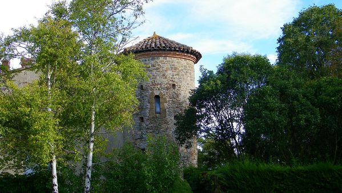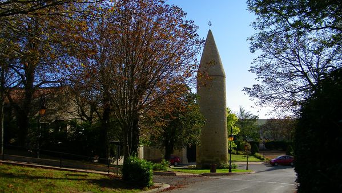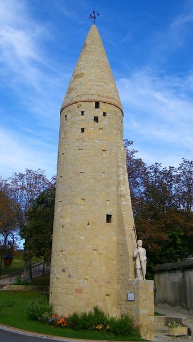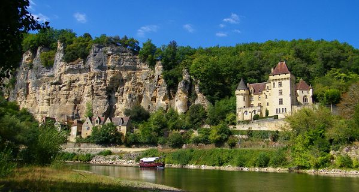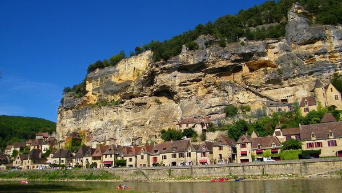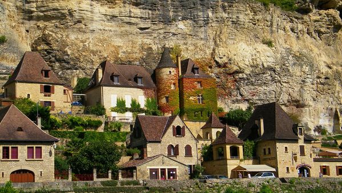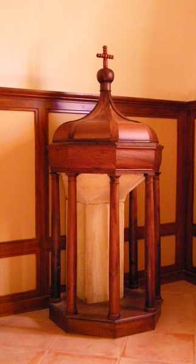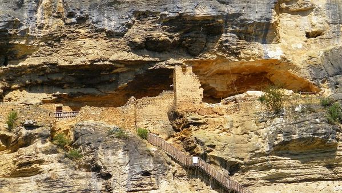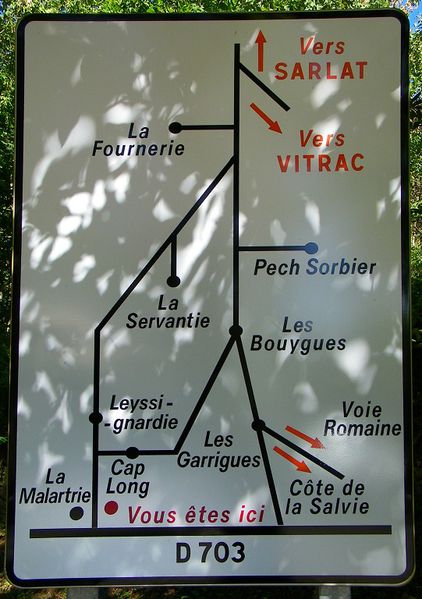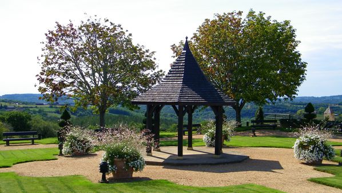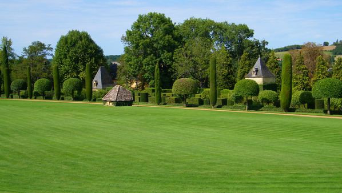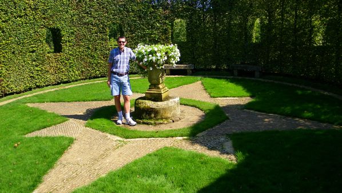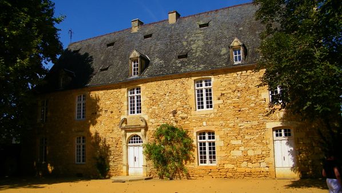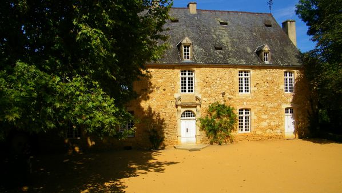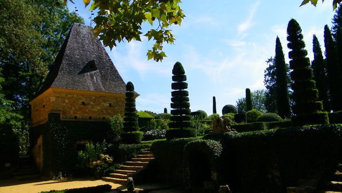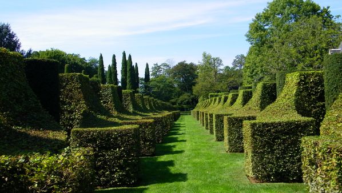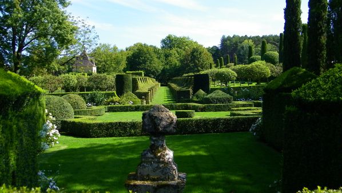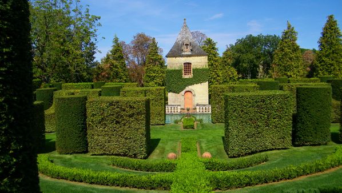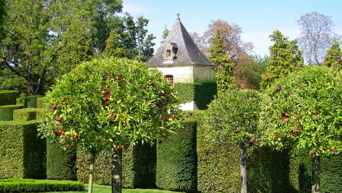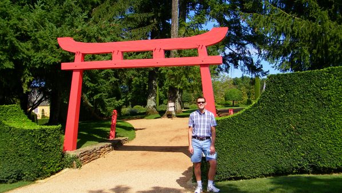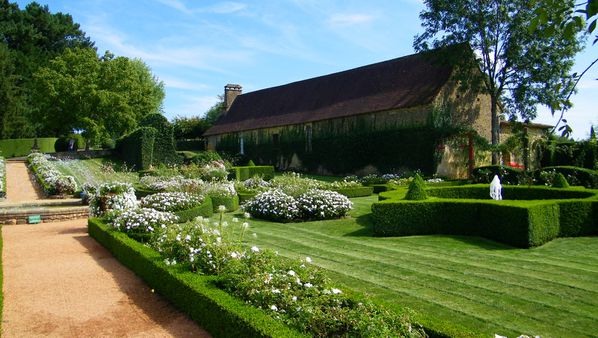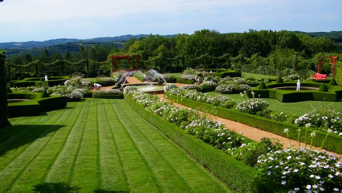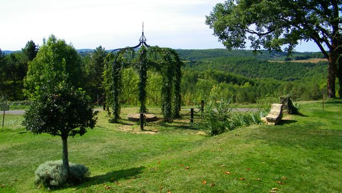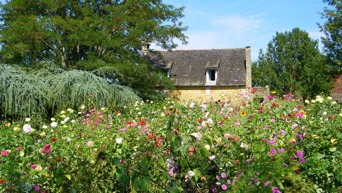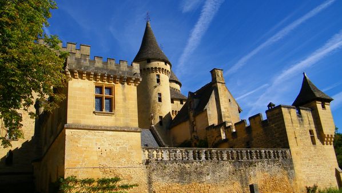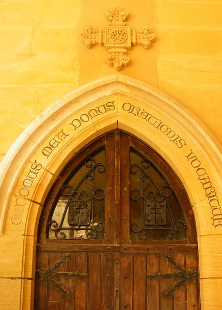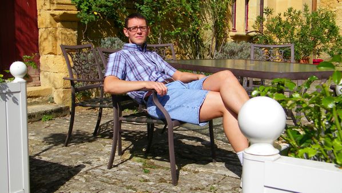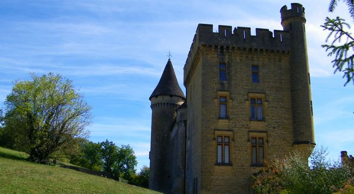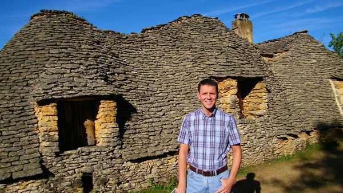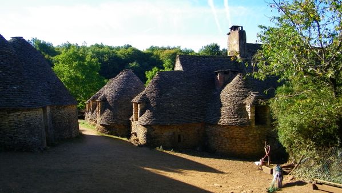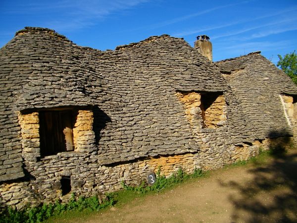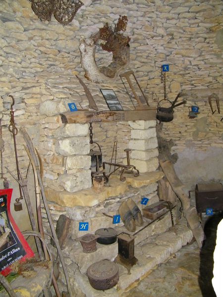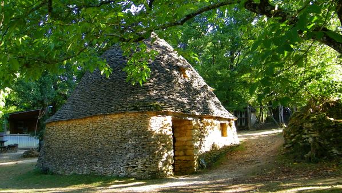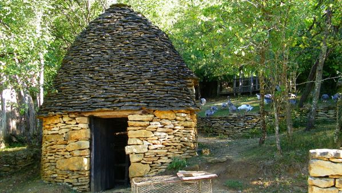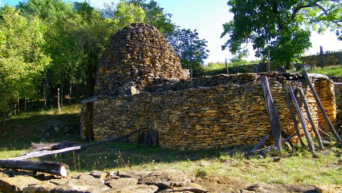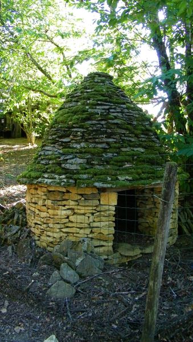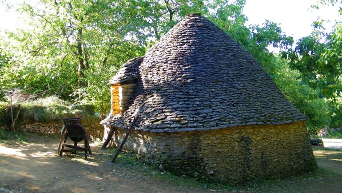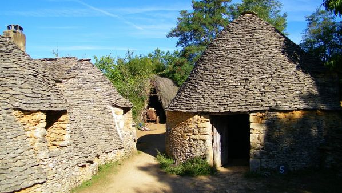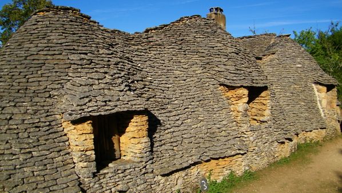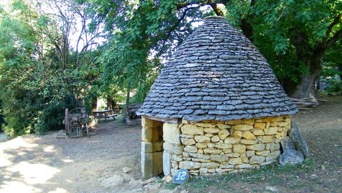October 25 2011
2
25
/10
/October
/2011
11:08
The church of Bagnères-de-Luchon is dedicated to Our Lady of the Assumption. The image of the Virgin can be found in bas-relief in the tympanum above the main door of the western façade constructed in 1890. Sadly, this door is closed and scaffolding is used to keep the Romanesque-style archway and lintel from collapsing. The most important vestige of the old parish church is the 12th century Gothic northern portal of the nave. Just beside this door is a cross which depicts the instruments of Christ’s Passion. The rest of the church was destroyed in 1850 under the vain pretext that the church had become too small, given the growing affluence of the town due to tourists, holidaymakers and spa guests. It was built during the time of the Second Empire and completed in 1857 under the direction of architect Emile Loupot who was heavily influenced by the Byzantine and Lombard styles of architecture. The building consists of a vaulted nave lined with chapels and a sanctuary with three apses vaulted in a cul-de-four (quarter-sized sphere shape). There are several chapels of note within the church such as the chapel to the Sacred Heart of Jesus with stained glass window and the Lady Chapel with murals of the Virgin, St-Joseph and St-John the Evangelist. Other frescoes throughout the church, particularly those behind the altar, were painted in the second half of the 19th century by Romain Cazes, a pupil of Ingres. Together they form three large compositions. The first is “The Coronation of Mary” and is located in the upper arch of the sanctuary. Jesus sits on a throne raising a crown to the head of the Virgin. Beside them are two seated angels wearing lighted candles while another two stand in praise of them. Above this arch is the second composition, “The Litany of the Blessed Virgin” with Mary holding in her lap the Child of God. Saints in procession surround her on all sides. The third tableau represents “The Divine Liturgy” which Cazes wanted to symbolize the sacrifice at Calvary and the sacrifice of the Mass. Jesus rests on a throne in front of the altar. The paintings throughout the church have suffered degradation over the last 150 years in large part to improper restorations, specifically the restorations in 1924. Seepage and cracks in the roof have damaged many works of art. In January 2006, a group of supporters established l'Association pour la Sauvegarde et la Restauration des Peintures de l'Eglise de Luchon—the Association for the Preservation and Restoration of Paintings of the Church of Luchon (ASPEL). In the 1960s the old altar was modified and moved forward so that the priest would face the people.
Published by The Baguette
-
in
Catholocism
October 21 2011
5
21
/10
/October
/2011
14:41
People familiar with the Tour de France will know that the most famous climb during the race is through the mountain pass called the Col du Tourmalet. More than any other pass, it has been included in the race the most number of times since 1910 when the Tour de France introduced stages winding through the Pyrénées. At 2,115 meters above sea level, it is the highest road in the Central Pyrénées. From east to west, the length of the road is 36.2 kilometers long and quite a challenge for any cyclist. Fortunately, this is as close as I got to using a bicycle on the mountain! The views from either side of the summit are amazing. During my visit, the clouds came in and out creating a sea of white cotton amidst the jagged peaks. Besides the wonderful view, there also is a memorial to Octave Lapize, the first rider to ever cross the Col du Tourmalet in 1910. Since then, professionals and amateurs alike conquer the Col du Tourmalet each day.
Published by The Baguette
-
in
Cultural Heritage
October 21 2011
5
21
/10
/October
/2011
13:51
Gazing with wonder at the majesty of the sheer rock walls and tiered snow platforms, Victor Hugo exclaimed, “It is both a mountain and a rampart; it is the most mysterious of structures by the most mysterious of architects; it is Nature’s Colosseum – it is Gavarnie!” The Cirque is 3.5 km wide at its base and 14 km around the crest line (from Astazou in the east to Pic des Sarradets in the west). The floor level is, on average, 1,676 meters above sea level; the surrounding summits rise to more than 3,000 meters. This beautiful amphitheatre was formed by glacial action during the last ice age. The best way to view it is to park one’s car at the end of the village and take the unsurfaced path along the left bank of le gave (a mountain stream). After crossing over an old stone bridge, walk up through the woods, leaving the river to your right. Village farmers let their cows graze in the mountain valleys and their bells can be heard clanging away as they stomp through the vale. As one goes down again towards the river, the landscape brightens up; the Cirque gets nearer against a backdrop of fir trees. On the left a few waterfalls can be seen. The last part of the hike consists of rambling through mixed vegetation to reach the first rocky folds marking the approach of the Cirque itself. Shortly before arriving at the Hôtel du Cirque (a great place to rest after hiking for over an hour), the river rushes through a narrow gorge. Then the Cirque de Gavarnie suddenly comes into view—three superimposed layers of horizontal strata rising in giant steps from the floor of the blind valley. The excursion to the Hôtel du Cirque does not have to end there as it is possible to continue onward as far as the Grande Cascade. This, the most impressive of the innumerable waterfalls silvering the walls of the Cirque, is fed by melt-water overflowing from the frozen lake 2,592 meters up on Monte Perdido on the Spanish side of the border. The cascade drops a clear 422 meters into the void. For people who enjoy hiking, visiting the Cirque de Gavarnie is well worth the time. It has been a UNESCO World Heritage Site since 1997.
Published by The Baguette
-
in
Nature
October 20 2011
4
20
/10
/October
/2011
07:07
The construction of the cathedral dates back to around the year 1100. Throughout the centuries it has suffered little damage except during the Wars of Religion. Among those who have built, developed and preserved the cathedral are Saint-Bertrand-de-l’Isle, Pope Clement V and Bishop Jean de Mauléon. It is one of the earliest monuments placed on the list of French Historical Monuments in 1840. It rests at the top of a hill overlooking the medieval town with its old stone houses and timber framed buildings. The design is both clever and functional—within one nave and one roof stand three churches of different periods and styles built by different hands. There is the 12th century Romanesque church, a 14th century Gothic church and a 16th century Renaissance church entirely made of wood (also known as the choir and stalls). The tympanum above the entrance shows the adoration of the Magi. Rather than showing Christ in Majesty, it is the Virgin Mary who is seated at an angle and surrounded by adoring angles. The figure on the right is Saint-Bertrand himself giving a blessing. Below on the lintel are carved figures of the twelve apostles. Early in the 14th century, a complete transformation of the old Romanesque building began and the vaulting and part of the nave were demolished. The remainder was integrated into the new church. The cloister was built on the ramparts of the southern side of the church and dates back to the 12th century. It underwent profound alteration several times. Its shape is uneven, as is the ground it is built upon. It consists of four galleries around an open space. Three of the galleries are Romanesque and covered by an openwork frame. Perhaps the most expressive column is the pillar of the four evangelists. The southern gallery has the unique feature of opening out onto the surrounding countryside and views of the mountains. The northern gallery was completely reconstructed in the 15th century and given vaults. It is known as the gallery of tombs because of the tombs and inscriptions that are found here. Inside, the nave is 16 meters wide, rounded at the apse and without aisles or a transept. The radiating side chapels fit in between the exterior buttresses. The cross-ribbed vault is 28 meters high and extends 55 meters from the chevet to the tower. It has a pattern of diagonal arches which intersect at keystones bearing the coat of arms of the benefactors who helped build the cathedral. At the apse, eight ribs splay out from a single keystone to give a harmoniously rounded end to the nave. The walls are of grey stone of the area, in contrast to the red brick used in other cathedrals and churches in the south of France. One high point of the visit is the Canons’ Chancel (a choir and its stalls) which is one of the most beautiful pieces of Renaissance woodworking. Work on this masterpiece was carried out under the patronage of Bishop Jean de Mauléon, who performed the inauguration on Christmas Eve 1535. The carvings include the rood screen, the choir screen, the high altar reredos, a bishop’s throne surmounted by a three-tiered pyramidal dome and 66 stalls, 38 of them with tail backs and canopies. The high altar reredos are of sculpted wood and clustered with small columns, niches, turrets and pinnacles. It was unfortunately spoiled by garish paint and gilt in the 18th century. Two levels of niches contain beautiful religious statues above the high altar. Above sits enthroned the Everlasting Father, with Moses and Elijah on one side and Saint-Peter and Saint-Paul on the other. In the center of the level below; the Virgin and Child rest between statues of Saint-John the Baptist and Saint-Sébastian. Running along the base is a frieze of 27 paintings where 115 characters are used to tell the story of the life of Christ and His mother. The entrance to the choir is preceded by the jube tribune, where two painted panels with polychrome statues are positioned on either side of the entrance. These panels once served as reredos for the parish altars. The panels contain groups of three figures. On the south side, there is the Virgin and Child, in between Saint-John the Baptist and Sainte-Genevieve. On the northern side, Saint-Bertrand stands between Saint-Sébastian and Saint-Roch. These beautiful polychrome sculptures are the only ones of this type in the cathedral. The passage between the chapels and the outside walls of the Renaissance choir is called the ambulatory. It was formerly used by pilgrims, who would make their way around the choir from the jube tribune to the mausoleum of Saint-Bertrand, stopping halfway in front of the openwork balustrades of the sanctuary. In the first half of the 15th century, Bishop Pierre de Foix erected this majestic monument in the middle of the sanctuary to receive and venerate the relics of Saint-Bertrand. It is built in soft stone, with four rectangular sides. The side facing the chevet is covered with scenes painted on the stone in the 17th century showing the miracles performed by the Saint. An altar stands against the side; above, in the center, there is a niche where the head of Saint-Bertrand is preserved inside a silver-plated bust. The side facing the choir has a central cavity containing the great silver and ebony reliquary where Saint-Bertrand’s body lies at rest. The reliquary only leaves the cathedral at the time of the great jubilees (every time the 3rd of May falls on a Friday). As pilgrims continued their way around the choir they would also stop to pray at the 16th century Lady Chapel, notable for its size and its palm shaped vaulting as well as the tomb of Bishop Hugues de Chatillon which stands at the entrance. The tomb is a masterpiece of marble sculpting. The organ case lies outside the choir and was made in the same style. It dates from the 16th century and is raised up on five columns. The top of the organ case is covered with sharp spires and pinnacles and at the foot is a pulpit, facing the parish altar. The original organ must have had 20 or 30 rows of pipes. Today there are 40. It has received major restorations three times: in 1835, 1901 and 1975. The work in 1975 restored to the instrument the tones of a French classical organ for which it had been famous. The parish altar of the Blessed Sacrament juts out into the cathedral and was not part of the original plan. It was added in 1621 by Bishop Gilles de Souvre allowing the general public to participate in church services, rather than merely being able to attend behind the Renaissance choir screen. The sculptures around the tabernacle represent the Old Law as well as the emblems of the new form of Christian worship, a cross, a chalice and a monstrance. In front of the altar there is an example of fine Cordoba leather, painted with the scene of the crucifixion.
Published by The Baguette
-
in
Catholocism
October 18 2011
2
18
/10
/October
/2011
15:02
The Basilica of Saint-Just Valcabrère is a Romanesque building from the 11th and 12th centuries and is known as one of the ancient stops for pilgrims along the Camino de Santiago, a World Heritage Site. One kilometer east of Notre-Dame de Saint-Bertrand de Comminges, the basilica is mentioned for the first time in the Book of Miracles of Vital, the biographer of St-Bertrand, suggesting that it has been occupied since the Roman era. The current basilica was consecrated in 1200 by Bishop of St. Vital Bertrand's lawyer, suggesting occupation since Roman times. There is evidence from excavations that the site was occupied as early as the 4th century. Remains of ancient sarcophagi can be found around the structure as well as in the cemetery. The current basilica was consecrated in 1200 by Bishop Raymond-Arnaud de Labarthe. Access to the basilica is done by first entering the cemetery, whose entrance gate, from the 13th century, was listed as a Historical Monument in 1926. Stones from the Roman city of Lugdunum Convenarum were used in its construction. Bas-reliefs, columns and capitals from the Roman period were reused throughout the basilica. The portal is surmounted by a tympanum of Christ seated with his right hand raised in blessing while the left hand holding the word of God. He is surrounded by the four Evangelists Mark, John, Matthew and Luke. In turn, they are surmounted by two angels. On each side of the portal are columns carved in the images of Saint-Étienne, Saint-Just Saint-Pasteur as well as Sainte-Hélène while the capitals above are carved with stories that tell of their martyrdom. The image of Sainte- Hélène is of particular interest as she is responsible for bringing a relic of the true cross back to France. At one time, the basilica had a piece of the true cross for veneration by pilgrims on their way to Santiago de Compostlla. Sadly, I arrived while the basilica was closed and I was unable to take any pictures of the interior.
Published by The Baguette
-
in
Architecture
October 13 2011
4
13
/10
/October
/2011
15:13
On my way south to the Comminges region, I spent some time with good friends who live in a beautiful town just outside of Toulouse called Avignonet-Lauragais. The town is visible from the highway due to the large windmills that generate electricity by harnessing the Autan winds from the southeast. That same highway winds through the ancient “Via Tolosana,” that connects the Atlantic to the Mediterranean. What drew my attention was the lovely church of Notre-Dame-des-Miracles built in the 16th century and stands out for many kilometers along the plains of the Haute-Garonne. The main crop of the region is wheat but during the 15th and 16th centuries it was the production of pastels and indigo that brought the region its wealth. Perhaps its major claim to fame is the historical massacre of eleven Roman Catholic Inquisitors on May 28, 1242 at the hands of hereticical Cathars and some complicit residents of Avignonet. As the story goes, Catholic inquisitors, Guillaume Arnaud and Étienne de Saint-Thibéry held power in the town. This did not sit well with Pierre-Roger de Mirepoix, a prominent member of the Cathar faith. Therefore, he ordered a small group of his men to go to Avignonet and break the necks of the Inquisitors. The troops were greeted during the middle of the night by the complicit castle provost, Raymond Alfaro and the castle bailiff who allowed them to enter. The soldiers surprised the inquisitors while they slept and then hacked them to death with axes, knives and spears. This event was just one of the few which eventually led to the siege at Montségur in March of 1244 where over 220 men, women and children were set on fire for refusing to denounce their Cathar beliefs. Another result of the murders was the defection of many Catholics in the region to the Cathar faith. Residents of Avignonet were punished for 40 years, forbidden to pray in public, forbidden participation in Catholic ceremonies such as baptism and communion and, to make matters worse, their church was closed. As for the bodies of the murdered inquisitors, they were transported to Toulouse and buried. By 1643 their tomb was moved to the Cathedral of St-Étienne which can still be seen today. The people felt the punishment and suffered greatly through this long “spiritual winter.” Finally, when the end of their penance was proclaimed, no sooner did they open the doors of their church the tower bells began to ring all day and all night by themselves. This was seen as a miracle and immediately attributed to the Virgin Mary. At that same time, a statue of the Virgin appeared at the steps of the church. Thus began the devotion of Our Lady of Miracles which continues to this day and draws thousands of pilgrims on her feast day, the first Tuesday of June. The devotion of Our Lady actually has roots pre-dating the Middle Ages when the population held a strong devotion to Notre-Dame de Gaulège, the first name given to the church in Avignonet. The written source for the devotion to Our Lady of Miracles was formalized in the papal bull of Pope Paul III, dated January 4, 1537, and is still kept within the sacristy of the church. It says that a plenary indulgence will be granted to all faithful who pray in the church of Avignonet on the first Tuesday of June. The inquisitors who were killed in Avignonet were later considered Catholic martyrs and subject to canonization. In the past few centuries, several attempts to elevate them to sainthood have failed. However, on September 6, 1866 the Sacred Congregation of Rites and Blessed Pope Pius IX granted and confirmed the public worship of the eleven victims of the Cathar heresy. Avignonet’s Gothic-style church is rich in artistic and architectural treasures. The construction of the present building began around 1385, lasted over a century and was dedicated February 22, 1512. It is located on the site of a Romanesque church destroyed in 1355 when the Black Prince rode through town. Restored several times, most recently in 1966, the church retains its Gothic character. The exterior architecture deserves ones attention for several reasons. The bell tower is undoubtedly the most remarkable, standing 42 meters high and its square base decorated with blind arches. It is surmounted then by two polygonal stories and finally a 10-meter spire. The tympanum of the side entrance has been restored and is decorated with a scene in which the Virgin Mary is the central character. The beautiful capitals adorning the columns to the left and right remained in their original state, although very eroded in places. The chapel dedicated to Our Lady of Miracles is in front of this side door. The present statue of the Virgin is unfortunately not the original which was stolen during the attack of the Huguenots in 1578. Several statues that replaced the original were also stolen in the 17th century, in 1905 and again in 1975. Another chapel beside that of Our Lady is just as ornate and covered with angels assisting with the Assumption of the Virgin. The choir is the oldest part of the building. The altar and the altarpiece created in the Baroque style have replaced the originals destroyed by the Huguenots in the 16th century. It is of carved wood and gilded in gold leaf with red, marble columns separating sections. As an ensemble, it has been classified as a historical monument since January 17, 1966. To the left and right of the altar are statues of the Virgin Mary’s parents, Ste-Anne and St-Joachim. The baptismal font at the back of the church has a stone base which has a wooden cover decorated with the crest and monogram of Christ in Gothic characters. A 21st century restoration has just finished and the results are simply amazing, especially the intricate painting of columns and vaults throughout the church. Today, the rich heritage of Avignonet’s past can be traced through its ancient ramparts, its old château with pepper-pot tower, its ancient tower and its beautiful church. Throughout the 12th and 17th centuries, limestone ramparts and towers heavily fortified the town. The remains of one of these towers, dating from 1610, can be found near the recently rebuilt ramparts at the southern foot of the town. It is conical in shape and originally served as a reinforcement tower beside the Cers gate which protected a drawbridge that led into the city. In 1850 the statue of a crusader was placed on the wall beside the tower and is thought to be that of Simon de Montfort, a prominent leader during the Albigensian Crusade between 1209 and 1229. A water reservoir and public fountain were built here in 1893. During the French Revolution, a famous highway bandit named Michel de Paulo was jailed here where he eventually died.
Published by The Baguette
-
in
Cultural Heritage
October 13 2011
4
13
/10
/October
/2011
10:15
The village of La Roque-Gageac, huddled against a cliff which drops vertically to the River Dordogne, occupies a wonderful site—one of the finest in this part of the valley, in which Domme, Castelnaud and Beynac-et-Cazenac are all within a few kilometres of each other. It is considered one of the most beautiful villages in France. Attractive little streets run tightly along the rocky bluff. The courtyard to the small church affords the visitor with a lovely view of the river below. Further on is the Manoir de Tarde. Two pointed gabled buildings, with mullioned windows, stand next to a round tower. This charming manor house is associated with the Tarde family, whose most famous member was canon Jean Tarde, a 16th century humanist, historian, cartographer, astronomer and mathematician. The remains of the residence of the Bishops of Sarlat from the Hundred Years’ War can be seen nearby with its round tower and ivy covered façade. The large Château de la Malartrie at the edge of town dates back to the 12th century. At that time it served as a leper hospital and has been since transformed several times. By the end of the 19th century the Count de Saint-Aulaire, Ambassador of France in the UK and a member of the French / US Cincinnati Society, an institution whose objective is to promote and perpetuate friendship between the French and American people, transformed the château as it stands today in its Renaissance style. His family rents out the château at the starting price of 4,000 Euros a week for twelve persons! Extras such as a cook, housekeeper or babysitter will increase the cost as well as the time of year you wish to stay. High above the town are the remains of the impregnable troglodytic fort built in the 12th century and reinforced in the 17th century before being dismanteled in the 18th century.
Published by The Baguette
-
in
Architecture
October 12 2011
3
12
/10
/October
/2011
14:51
Laid out in the 18th century by the Marquis de la Calprenède, the gardens of Eyrignac were remodelled many times during the 19th century and finally given their present aspect in the 1960s by Gilles Sermadiras de Pouzols de Lile, current owner of the gardens. Five gardeners work full time to look after the 10 hectares of land. The result is an extraordinary display of French-style gardening and Tuscan topiary art. The grounds are lined with grassy pathways bordered with exquisitely trimmed yews, box shrubs and hornbeams creating green chambers for visitors to rest and admire. It also has its own Chinese pavilion which was designed and built in the 17th century and well maintained ever since. A large Hornbeam Rotunda creates a sort of “tower” with windows cut into it allowing views over the countryside or into the garden. At the center of the rotunda is an eight-pointed star representing the cardinal directions. The stone bowl at its center holds a planting of flowers that vary by season, but are always white. In spring they are daffodils and in summer, trailing petunias. Fountains and fishponds ornament the grounds around the 17th century mansion built in pale Sarlat stone. On either side of the mansion are two pavilions that mark the change of level between the courtyard and the French gardens. One of the pavilions is actually a small chapel where all special family events are celebrated particularly the baptisms of each newborn child in the family. The pond is 40 meters long and is constantly replenished by one of the garden’s seven springs. It used to be a fishpond as well as a place for watering horses and livestock from the old farm. Today, Florentine pots planted with box shrubs edge the pond. Between the two orchards of apple trees trained into globes, the Hornbeam Walk forms a main axis of the gardens. A stepped, path-like strip of box, broken only by the turf and Hornbeam Walk, marks out the vista aligned on the Pavilion of Tranquility. A Japanese red torii gate is the entry into the newest addition called the Jardin Blanc opened in 2004 with its alleyways lined with white roses leading to five ornamental pools representing the five senses. This year, three new gardens were opened to the public. The first of these is the fruit garden, which also has a section devoted to growing replacement trees and shrubs for the garden. Nearby, are the other two gardens—the beautiful flower garden and farmer’s garden separated by five archways of evergreen. The entrance to the garden as well as the exit serves as a souvenir shop for visitors offering all sorts of gardening materials, books and housewares.
Published by The Baguette
-
in
Nature
October 12 2011
3
12
/10
/October
/2011
09:43
The original château was built in the 13th century and looked down upon a village that has since disappeared. The Hundred Years’ War left Puymartin in ruins with its fortifications, doors and roof destroyed. In 1450, the family of Radulphe de Saint-Clar settled in and rebuilt the place. During the Wars of Religion, Raymond de Saint-Clar, became the leader of the Catholics in this region of Périgord. Under his guidance, he managed to organize soldiers and repulse the Protestants from Sarlat. In the 17th century there was a long inheritance struggle between Jean de Saint-Clar and his sister Suzanne. After 40 years of fighting and legal actions, his sister finally won control of the château. Her son was the owner for a while and then his nephew François de Carbonnier inherited Puymartin. In 1790 the situation in Périgord began to deteriorate due to the Revolution and Francois de Carbonnier was sent to jail. When he was released, he left Puymartin and went to Bordeaux and Paris. Because he had special certificates showing that he had not left the country, he was later able to recover the château but by then Puymartin had lost most of its lands. During the 19th century the château became the property of Marc de Carbonnier who had it entirely restored by Léo Drouyn (a pupil of Viollet-le-Duc). His only daughter inherited the château and then her son, Henri de Montbron until his death in 2002. It is still a private home. The interiors of the château are perhaps the best I’ve ever seen and would explain why this place is classified as a French Historical Monument. Nevertheless, photographs are absolutely forbidden inside. I would like to make it perfectly clear to anyone who visits the château that once the tour begins, you can forget going to the restroom. Once you’re inside, it will be an hour and a half before you can leave the group and use the single WC beside the courtyard that is for tourists. I must also say that although my tour guide was very knowledgeable, he was exceptionally ANNOYING! He tried frightening us with loud noises, slamming doors, raising his voice unnecessarily and generally being a complete and total fool. I wish I could remember his name so that you can avoid him as well when you visit. Oh well… Other than that, it was one of my favorite châteaux in the region. The visit begins with the small chapel. It dates from the 16th century and was restored during the 19th. Inside there are two stone polychrome statues, discovered in old ditches of the château during the restoration. The first is a 15th century Pietà and the second a 16th century Saint-Sacerdos. Along the wall are the Stations of the Cross in Limoges enamel dating from the 18th century. In the 19th century extension there is an interesting detail in the stained glass window: the head is not of that of Saint Mark but of the Marquis Marc de Carbonnier de Roffignac de Marzac, who was responsible for the château’s restoration. He is the ancestor of the owners of today, the family Montbron. Interestingly, the chapel is used once a year for a private Mass on August 15th for the Feast of the Assumption. Leaving the chapel, one will notice a coat of arms on the doors—a cross, a crescent moon and a star. This has been the coat of arms of the Carbonnier since the time of the Crusades. A lovely 17th century stairway leads visitors to la cour de Saint-Louis. It gets its name from the statue placed here in the 19th century by the owner who was both Catholic and Royalist. The statue rests above a Renaissance doorway between mullioned windows. The private section of the château is on the left and is occupied all year long by the owners. There are five rooms on three floors and were constructed in the 15th century on top of the 13th century foundations. The castle’s keep was greatly reshaped by Léo Drouyn during the 19th century renovations. The part of the château that tourists can visit but are forbidden to photograph begins at the south tower with its magnificent spiral staircase constructed in the 15th century.  In order to visit each room, one must go up or down this spiral staircase. The first stop is la chambre d’honneur with its four-poster bed, painted ceiling beams and 18th century Aubusson tapestries.
In order to visit each room, one must go up or down this spiral staircase. The first stop is la chambre d’honneur with its four-poster bed, painted ceiling beams and 18th century Aubusson tapestries.  Above the chimney mantle, there is a painting dating from 1671 of Danaë showered in golden rain by Zeus who thus impregnated her with Perseus. Originally, she was painted naked but in the 19th century, the shocking work was given clothes. The position of her hand was modified and a crucifix added. It makes her seem more like a repentant Mary Magdalene. Beside the window is painting of a female representing Truth—she too was given clothes to cover her private parts.
Above the chimney mantle, there is a painting dating from 1671 of Danaë showered in golden rain by Zeus who thus impregnated her with Perseus. Originally, she was painted naked but in the 19th century, the shocking work was given clothes. The position of her hand was modified and a crucifix added. It makes her seem more like a repentant Mary Magdalene. Beside the window is painting of a female representing Truth—she too was given clothes to cover her private parts. 

 Attached to this room as a smaller room that is perhaps the most treasured one of them all. It is completely painted and since it is so rare to find such a room like this in France, it is listed as a historical treasure. Descriptive scenes were painted in black and white and fixed on the oak wood panels with the help of egg whites. The floor is likewise made of oak. It was originally intended to be a place of meditation but later on was used as a children’s room.
Attached to this room as a smaller room that is perhaps the most treasured one of them all. It is completely painted and since it is so rare to find such a room like this in France, it is listed as a historical treasure. Descriptive scenes were painted in black and white and fixed on the oak wood panels with the help of egg whites. The floor is likewise made of oak. It was originally intended to be a place of meditation but later on was used as a children’s room. 
 La grande salle is also known as the tapestries room. The tapestries were made in Flanders in the 17th century and evoke images from the story of Troy with images from Homer’s Iliad and The Odyssey. They have been adapted to fit the size and shape of the walls of the room and are originally from the Château de Chaumont-sur-Loire. They show some slight wear and tear from being rolled up for a very long time during the 19th century.
La grande salle is also known as the tapestries room. The tapestries were made in Flanders in the 17th century and evoke images from the story of Troy with images from Homer’s Iliad and The Odyssey. They have been adapted to fit the size and shape of the walls of the room and are originally from the Château de Chaumont-sur-Loire. They show some slight wear and tear from being rolled up for a very long time during the 19th century. 
 The ceiling in the room, painted in the French manner is from the 17th century while the deep-set 16th century chimney is beautifully decorated with painted panelling depicting mythological characters such as Aphrodite, Eros, Dionysus, Ares, Chronos and Hephaestus. The family’s acquisition of furniture for each room over the centuries has been exceptional and in good taste. Unlike many châteaux that have eclectic mismatched styles of furniture, the furniture at Puymartin is harmonious and fits in perfectly with each room. Upstairs is the former guard’s room. It used to be the main part of the building and joined the 15th century tower to the 13th century northern tower. The chimney inside has been blocked up and the room is now used for exhibition purposes. Just beside it is a small white plastered room with one, small iron-barred window. The room was used as a prison for Thérèse de Saint-Clar whose ghost is now referred to as la Dame Blanche. As the story goes, her husband found her in the arms of another man when he returned from war. The jealous husband killed the lover and the unhappy lady was imprisoned here for 15 years. She was given food through a trap door in the ceiling and the small chimney warmed her on cold nights. When she died, her body was placed in the wall beside the doorway. Since then, a legend has developed about a White Lady who walks around the chateau at midnight from time to time—even the owners swear to her existence. After climbing 93 narrow steps visitors are allowed to visit the attic where the timberwork and lauze roof can be seen. This may sound boring but I was quite amazed since the weight of the lauzes can vary from 900 kg for each square meter at the bottom to 500 kg in the middle and 250 kg for each square meter at the top. All of the stones are placed on top of the others without cement or mortar. This roofing technique is very expensive and cost over 700 Euros for each square meter.
The ceiling in the room, painted in the French manner is from the 17th century while the deep-set 16th century chimney is beautifully decorated with painted panelling depicting mythological characters such as Aphrodite, Eros, Dionysus, Ares, Chronos and Hephaestus. The family’s acquisition of furniture for each room over the centuries has been exceptional and in good taste. Unlike many châteaux that have eclectic mismatched styles of furniture, the furniture at Puymartin is harmonious and fits in perfectly with each room. Upstairs is the former guard’s room. It used to be the main part of the building and joined the 15th century tower to the 13th century northern tower. The chimney inside has been blocked up and the room is now used for exhibition purposes. Just beside it is a small white plastered room with one, small iron-barred window. The room was used as a prison for Thérèse de Saint-Clar whose ghost is now referred to as la Dame Blanche. As the story goes, her husband found her in the arms of another man when he returned from war. The jealous husband killed the lover and the unhappy lady was imprisoned here for 15 years. She was given food through a trap door in the ceiling and the small chimney warmed her on cold nights. When she died, her body was placed in the wall beside the doorway. Since then, a legend has developed about a White Lady who walks around the chateau at midnight from time to time—even the owners swear to her existence. After climbing 93 narrow steps visitors are allowed to visit the attic where the timberwork and lauze roof can be seen. This may sound boring but I was quite amazed since the weight of the lauzes can vary from 900 kg for each square meter at the bottom to 500 kg in the middle and 250 kg for each square meter at the top. All of the stones are placed on top of the others without cement or mortar. This roofing technique is very expensive and cost over 700 Euros for each square meter.  The final part of the tour is at the bottom of the spiral staircase in la salle basse. It serves as a kind of museum for the château filled with portraits of the family, Louis XIII furniture, Flemish tapestries and handsome floor tiles.
The final part of the tour is at the bottom of the spiral staircase in la salle basse. It serves as a kind of museum for the château filled with portraits of the family, Louis XIII furniture, Flemish tapestries and handsome floor tiles.
Published by The Baguette
-
in
Architecture
October 10 2011
1
10
/10
/October
/2011
16:14
Les cabanes form part of an actual farm that raises geese. The huts are constructed by using dry stone walling techniques--they are built by carefully piling up stones and wedging them with more stones. This work is done without any cement, mortar or lime to bind it together. Some of the first written records concerning them occurs in 1449 when they were in the possession of the Benedictine monks of Sarlat. There are other buildings similar to les cabanes such as the Village des Bories in Gordes, Provence. They are also found in Italy and Turkey. Les Cabanes du Breuil came into use again in the 18th and 19th centuries, with the birth of new industries. At that time there were three artists who set up workshops here--a weaver, a harness maker and a blacksmith. They found the site in a dilapidated state and consequently restored it. The three huts that are side by side are actually used by the farm's owners. Their home is also attached to them around the back. Like all others on the site, the huts were built using very specific techniques. The builders of the day began by constructing the lower wall in its entirety, to a thickness of about one meter. Then, they built the corbelling from the inside and without a framework to guide them. One can differentiate between corbelling and a vault by the positioning of the stones. For corbelling, the stones are placed horizontally and for a vault, the position changes progressively from the horizontal to the vertical. Once the corbelling was completed, the next step was the construction of the exterior "lauze" roof. As the roof could not support the weight of a man without collapsing, they built it with the aid of a ladder. For these buildings, the last stone is simply placed in position and there is no need for a keystone. At the base of the roof, the wall is over one meter thick while the thinnest parts on the roof range from 5 to 7 centimeters. The weight of the stones is about three metric tons to the square meter. Les cabanes en pierre sèche sont l' une des composantes caractéristiques du paysage périgourdin. Elles semblent avoir été bâties au 19e siècle et ne peuvent être antérieures au 17e siècle. Le groupe fait partie intégrante de la ferme. Le porche de la cour porte la date de 1841. For more information, it is worth the time to check out their awesome website.
Published by The Baguette
-
in
Architecture
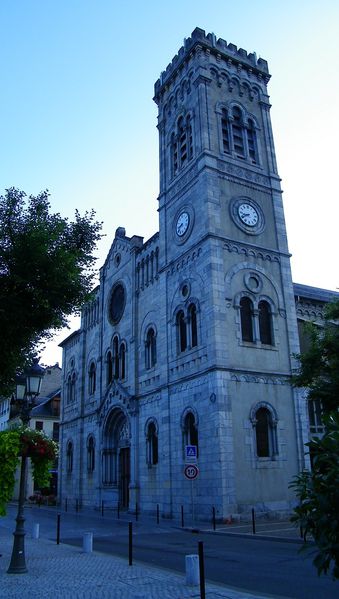
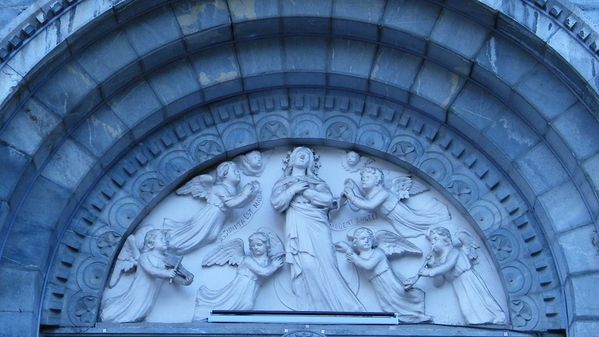
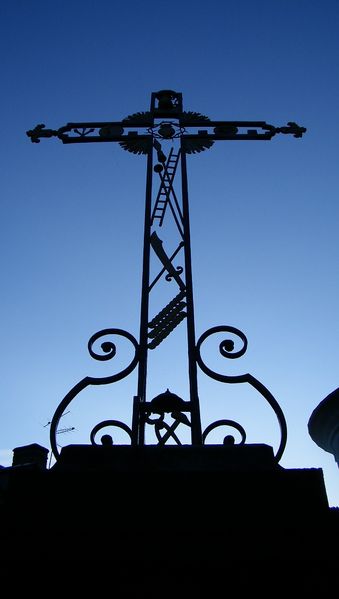
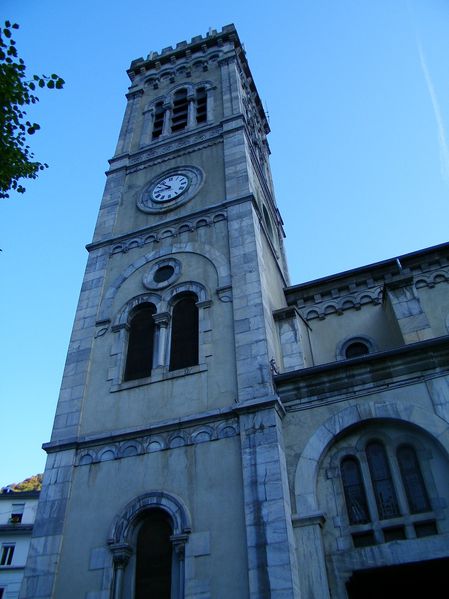
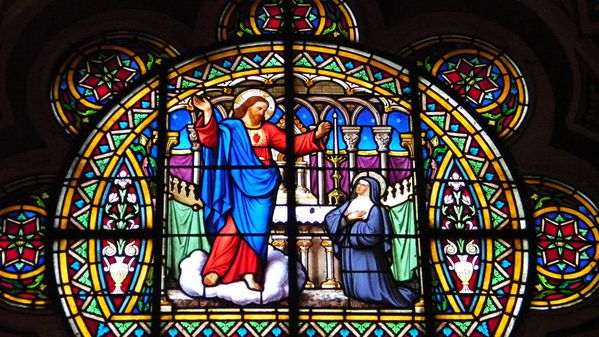
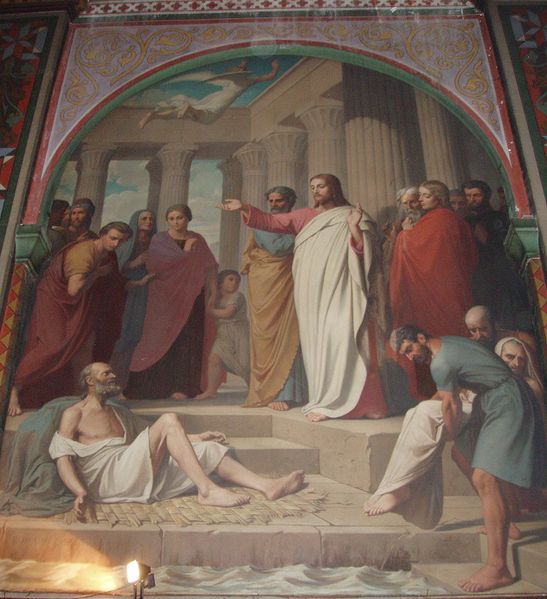 Other frescoes throughout the church, particularly those behind the altar, were painted in the second half of the 19th century by Romain Cazes, a pupil of Ingres. Together they form three large compositions.
Other frescoes throughout the church, particularly those behind the altar, were painted in the second half of the 19th century by Romain Cazes, a pupil of Ingres. Together they form three large compositions. 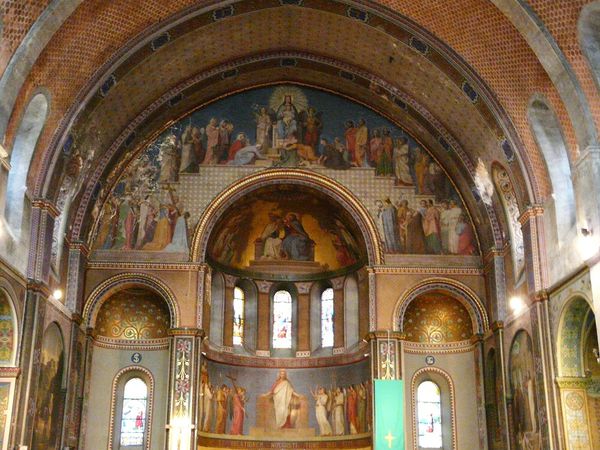 The first is “The Coronation of Mary” and is located in the upper arch of the sanctuary. Jesus sits on a throne raising a crown to the head of the Virgin. Beside them are two seated angels wearing lighted candles while another two stand in praise of them. Above this arch is the second composition, “The Litany of the Blessed Virgin” with Mary holding in her lap the Child of God. Saints in procession surround her on all sides.
The first is “The Coronation of Mary” and is located in the upper arch of the sanctuary. Jesus sits on a throne raising a crown to the head of the Virgin. Beside them are two seated angels wearing lighted candles while another two stand in praise of them. Above this arch is the second composition, “The Litany of the Blessed Virgin” with Mary holding in her lap the Child of God. Saints in procession surround her on all sides. 