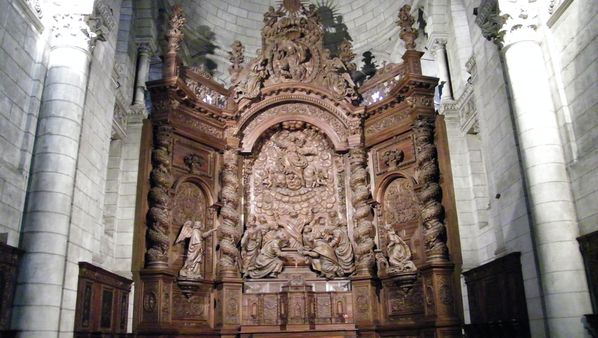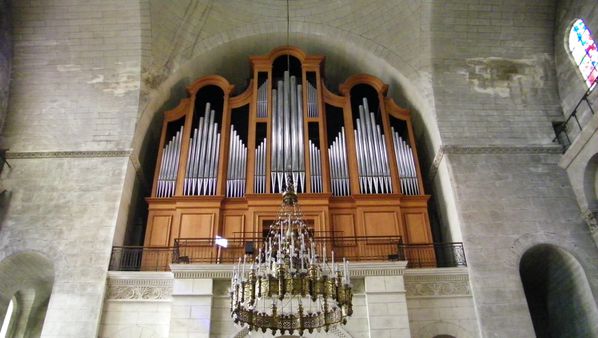Although I’ve visited many sites in and around Périgord in the past, this was the first time I went to Périgueux. It is an ancient town situated in the fertile valley of the River Isle. Its long history can be traced in its urban architecture and two distinctive districts, each of which is marked by the domes of its church: the Gallo-Roman district, overlooked by St-Etienne’s tiled roof, and the Renaissance district, with the Byzantine silhouette of the present Cathédrale St-Front bristling with pinnacles. I followed the walking guide given to me by the tourist office and I found it to be quite informative and easy to use. My morning started with the Gallo Roman itinerary. The Vesunna Temple was constructed in the second century A.D.. All that remains at the present time is the “cella”, the sacred part where only the priests could enter to worship the Celtic goddess “Tutela Vesunna” who was later adopted by the Romans and associated with water worship. Twenty-seven meters high and twenty meters in diameter, this tower was surrounded by a colonnaded ambulatory allowing the faithful to move in procession bringing their offerings. Access was by a massive staircase to the east where the breach in the wall can now be seen. A legend tells of a curse cast by Saint Front to bring down this pagan temple. In fact the building served as a stone quarry up until the 19th century when the protection of historical monuments was established. In the very heart of the old town is the Gallo-Roman Vesunna Museum designed by the architect Jean Nouvel. The museum houses the remains of an opulent Gallo-Roman residence within its foundations. Visitors walk on elevated ramps that allow for a birds-eye view of different buildings. The Château Barrière was constructed in the 12th century and was embellished during the Renaissance with a staircase tower, a doorway in the Gothic style and mullioned windows. Burnt down during the Wars of Religion in 1575, it has never been restored. For many years, the site served as an open-air theatre. During the 3rd century, after the Barbarian invasions, the city of Vesunna had a defensive wall constructed. One of the gateways in the defensive wall, erected during the Late Roman Empire, is called the Porte Normande. The story behind the name is that the gate is supposed to have played a part in the defence of the city against the Vikings who came up the River Isle in the 9th century. The Gallo-Roman defensive wall served as the foundations for medieval buildings such as the Maison Romane built in the 12th century. 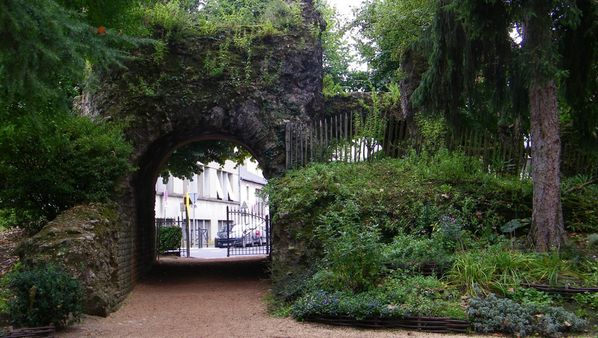 Les Arènes is a public park which occupies the space where the arena once stood. Built in the first century, this amphitheatre, one of the largest in Gaul, had a capacity for 20,000 people. During the Middle Ages it was adapted to a stronghold, then became a 17th century convent and finally was developed into a public garden in the 19th century. Église St-Etienne de la Cité was the first Périgueux cathedral until 1577 when the Protestant forces destroyed two of its cupolas and the bell tower. During the Fronde uprisings in the 17th century, the building was used as a cavalry training center and consequently yielded its status as cathedral to St-Front. The West Cupola (11th century) follows the pure Romanesque tradition. There are several things to see inside that are of interest such as the tomb of Bishop Jean d’Asside, a 17th century altarpiece in oak and walnut built for the seminary, a 17th century organ by Carrouges, and finally, a perpetual calendar marking the dates of Easter from 1163 to 1253. After lunch in the jokily named restaurant, Hercule Poireau, I headed back toward the tourist office to begin the walk around the Renaissance part of town which begins with the Tour Mataguerre. It is the last bastion of the medieval surrounding wall that formerly consisted of 28 towers and 12 gates. The machicolations, cruciform archery slits and cannon ports bear witness to the embattled 15th century. Walking toward the cathedral along rue de la Bride and rue Séguier one comes across the Place de Navarre and Hôtel de La Douze. This is a 15th century fortified private residence that reminds us of the wealth of the merchants who lived here during the reign of Louis XI. One of the rare examples of non-military architecture from the 12th century is to be found along rue des Farges at the House of the Ladies of Faith. The building was turned into a convent during the 17th and 18th centuries, dedicated to converting young Protestants into proper Catholics. The constable of France, Bernard du Guesclin, was said to have stayed here during the Hundred Years’ War on his way to ridding Chancelade of the English occupying forces. Walking up the steps along the Taillefer Passage leads one to the Place de l’Hôtel de Ville and the Gilles Lagrange residence. The residence dates from the 15th to 17th centuries and was occupied during the troubled times of the Fronde uprisings. The tragic writer Lagrange Chancel, a pupil of Racine, once occupied the present town hall to the right. Beyond the covered market, is Place St-Silain where the winter truffle market is held. A large 19th century fountain marks the center. The Maison du Pâtissier (14th century) beside the St-Louis Square, has a fine Renaissance door (16th century) crowned by a shell, symbol of pilgrimage. During the 19th century, this building was the residence of a well-known pâtissier who made the famous Périgueux pâté de foie gras. Before heading through the winding rue de l'Abreuvoir, I stopped to admire the Hôtel de Fayolle, a 17th century mansion overlooking the river. Rue de l’Abreuvoir comes from the Occitan word for crow. This narrow passage was used in the filming of Jacquou le Croquant in 1967. An elegant group of three dwellings facing the river are commonly referred to as Maison des Consuls but are actually the Hôtel de Lur, Maison Brogliodie and Maison Lambert. One can see them easily from the bridge. Nearby, along the rue Sainte-Marthe is a remarkable half-timbered house, the remains of an old mill. Along rue de la Constitution is the Hôtel de Gamanson, also called Logis St-Front. It consists of two 15th century wings set at right angles, linked by a staircase tower, flanked by a corbelled turret and perforated by mullioned windows. In the courtyard is a 17th century fountain and well which is sheltered by a Moorish dome. Within the Galerie Daumesnil is a network of courtyards and small squares linked by alleyways. The buildings, which were grafted on over the centuries, have been demolished, creating open spaces and revealing the fine 15th, 16th and 17th century façades. At number 5, rue Limogeanne is a former medieval dwelling called the Maison Estignard. The courtyard contains an impressive doorway with a super-imposed tympanum carved with the salamander, cherished symbol of François I, King of France. The interior contains a superb fan-shaped spiral staircase. Just across the Cloister Square is the Jardin de Thouin with its canons dating from the Wars of Religion. It presents a fine view over the River Isle and an excellent view of the Cathédrale Saint-Front. Classified as a UNESCO World Heritage Site in 1998, the cathedral is an important stage on the Chemins de Saint-Jacques-de-Compostelle which follows the Vézelay route. Its Greek cross ground plan, similar to St-Mark’s in Venice, is the basis for the five cupolas constructed over the center of the cross and its own arms. The architect Paul Abadie restored the building in the 19th century and used it as a model for the construction of the Sacré Cœur church in Montmartre, Paris. The 12th century bell tower separates the former Roman Church from the Byzantine-inspired Basilica. The stained glass windows in the eastern nave are dedicated to the history of St-Front. The chandeliers were hung in Notre-Dame in Paris in 1853 in honor of Napoleon III’s wedding. The central altar was installed in 1968 underneath the middle dome. Behind it is the 17th century altarpiece. Carved in the baroque style, it originates from the college of the Jesuits of Périgueux. It is a celebration of the Virgin Mary, from the Annunciation to the Assumption. At the top is Christ waiting for His mother, holding the crown he will lay on her head. The great organ made by Joseph Merklin, was set on the western platform in 1875. It was restored by Pascal Quoiron and opened in 1998, The case is made up of 3000 pipes. Underneath the southern dome is the cenotaph of Monseigneur Georges-Massonnais, bishop of Périgueux. He, along with architect Paul Abadie, was responsible for the restoration of the cathedral between 1852 and 1901. Just outside the entrance are the cloisters. Its architecture is half Roman and half Gothic. The top cone of the old bell tower can be seen in the center.
Les Arènes is a public park which occupies the space where the arena once stood. Built in the first century, this amphitheatre, one of the largest in Gaul, had a capacity for 20,000 people. During the Middle Ages it was adapted to a stronghold, then became a 17th century convent and finally was developed into a public garden in the 19th century. Église St-Etienne de la Cité was the first Périgueux cathedral until 1577 when the Protestant forces destroyed two of its cupolas and the bell tower. During the Fronde uprisings in the 17th century, the building was used as a cavalry training center and consequently yielded its status as cathedral to St-Front. The West Cupola (11th century) follows the pure Romanesque tradition. There are several things to see inside that are of interest such as the tomb of Bishop Jean d’Asside, a 17th century altarpiece in oak and walnut built for the seminary, a 17th century organ by Carrouges, and finally, a perpetual calendar marking the dates of Easter from 1163 to 1253. After lunch in the jokily named restaurant, Hercule Poireau, I headed back toward the tourist office to begin the walk around the Renaissance part of town which begins with the Tour Mataguerre. It is the last bastion of the medieval surrounding wall that formerly consisted of 28 towers and 12 gates. The machicolations, cruciform archery slits and cannon ports bear witness to the embattled 15th century. Walking toward the cathedral along rue de la Bride and rue Séguier one comes across the Place de Navarre and Hôtel de La Douze. This is a 15th century fortified private residence that reminds us of the wealth of the merchants who lived here during the reign of Louis XI. One of the rare examples of non-military architecture from the 12th century is to be found along rue des Farges at the House of the Ladies of Faith. The building was turned into a convent during the 17th and 18th centuries, dedicated to converting young Protestants into proper Catholics. The constable of France, Bernard du Guesclin, was said to have stayed here during the Hundred Years’ War on his way to ridding Chancelade of the English occupying forces. Walking up the steps along the Taillefer Passage leads one to the Place de l’Hôtel de Ville and the Gilles Lagrange residence. The residence dates from the 15th to 17th centuries and was occupied during the troubled times of the Fronde uprisings. The tragic writer Lagrange Chancel, a pupil of Racine, once occupied the present town hall to the right. Beyond the covered market, is Place St-Silain where the winter truffle market is held. A large 19th century fountain marks the center. The Maison du Pâtissier (14th century) beside the St-Louis Square, has a fine Renaissance door (16th century) crowned by a shell, symbol of pilgrimage. During the 19th century, this building was the residence of a well-known pâtissier who made the famous Périgueux pâté de foie gras. Before heading through the winding rue de l'Abreuvoir, I stopped to admire the Hôtel de Fayolle, a 17th century mansion overlooking the river. Rue de l’Abreuvoir comes from the Occitan word for crow. This narrow passage was used in the filming of Jacquou le Croquant in 1967. An elegant group of three dwellings facing the river are commonly referred to as Maison des Consuls but are actually the Hôtel de Lur, Maison Brogliodie and Maison Lambert. One can see them easily from the bridge. Nearby, along the rue Sainte-Marthe is a remarkable half-timbered house, the remains of an old mill. Along rue de la Constitution is the Hôtel de Gamanson, also called Logis St-Front. It consists of two 15th century wings set at right angles, linked by a staircase tower, flanked by a corbelled turret and perforated by mullioned windows. In the courtyard is a 17th century fountain and well which is sheltered by a Moorish dome. Within the Galerie Daumesnil is a network of courtyards and small squares linked by alleyways. The buildings, which were grafted on over the centuries, have been demolished, creating open spaces and revealing the fine 15th, 16th and 17th century façades. At number 5, rue Limogeanne is a former medieval dwelling called the Maison Estignard. The courtyard contains an impressive doorway with a super-imposed tympanum carved with the salamander, cherished symbol of François I, King of France. The interior contains a superb fan-shaped spiral staircase. Just across the Cloister Square is the Jardin de Thouin with its canons dating from the Wars of Religion. It presents a fine view over the River Isle and an excellent view of the Cathédrale Saint-Front. Classified as a UNESCO World Heritage Site in 1998, the cathedral is an important stage on the Chemins de Saint-Jacques-de-Compostelle which follows the Vézelay route. Its Greek cross ground plan, similar to St-Mark’s in Venice, is the basis for the five cupolas constructed over the center of the cross and its own arms. The architect Paul Abadie restored the building in the 19th century and used it as a model for the construction of the Sacré Cœur church in Montmartre, Paris. The 12th century bell tower separates the former Roman Church from the Byzantine-inspired Basilica. The stained glass windows in the eastern nave are dedicated to the history of St-Front. The chandeliers were hung in Notre-Dame in Paris in 1853 in honor of Napoleon III’s wedding. The central altar was installed in 1968 underneath the middle dome. Behind it is the 17th century altarpiece. Carved in the baroque style, it originates from the college of the Jesuits of Périgueux. It is a celebration of the Virgin Mary, from the Annunciation to the Assumption. At the top is Christ waiting for His mother, holding the crown he will lay on her head. The great organ made by Joseph Merklin, was set on the western platform in 1875. It was restored by Pascal Quoiron and opened in 1998, The case is made up of 3000 pipes. Underneath the southern dome is the cenotaph of Monseigneur Georges-Massonnais, bishop of Périgueux. He, along with architect Paul Abadie, was responsible for the restoration of the cathedral between 1852 and 1901. Just outside the entrance are the cloisters. Its architecture is half Roman and half Gothic. The top cone of the old bell tower can be seen in the center.









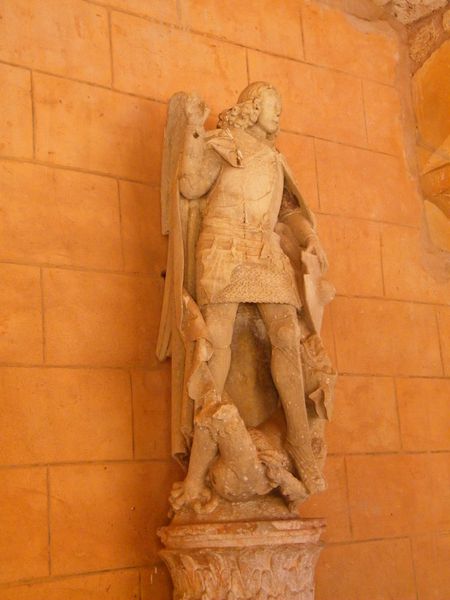




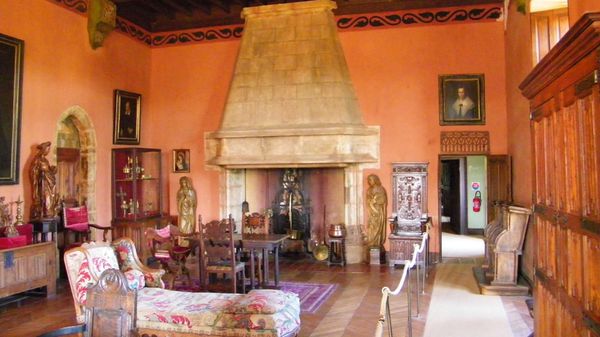

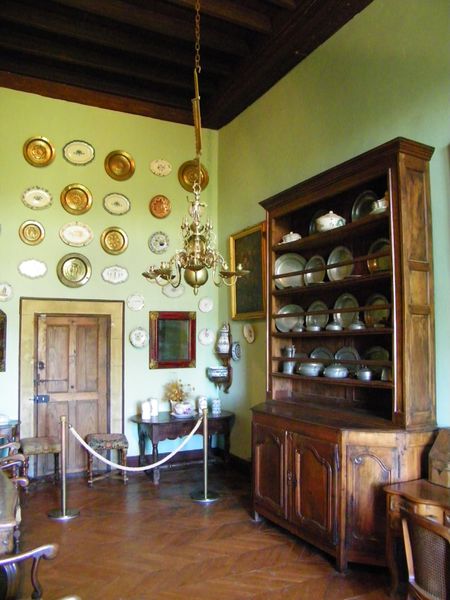



























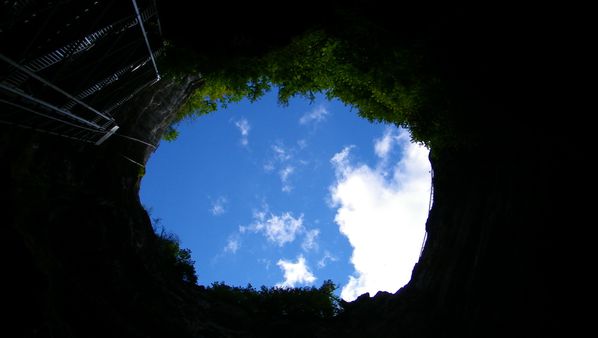
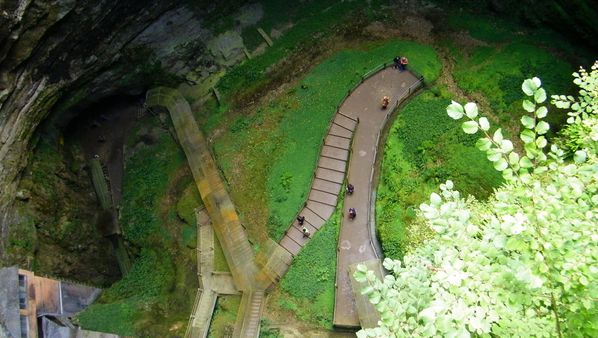

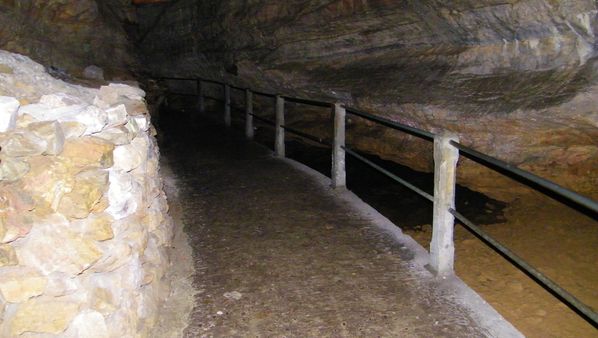
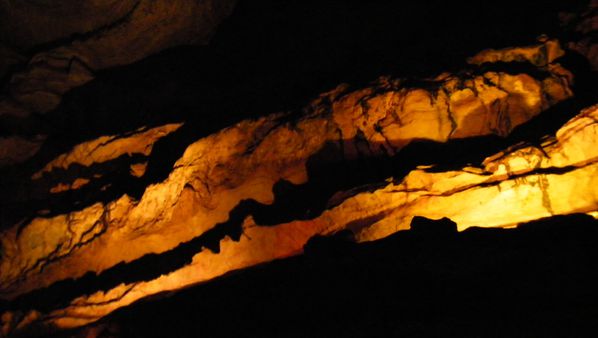
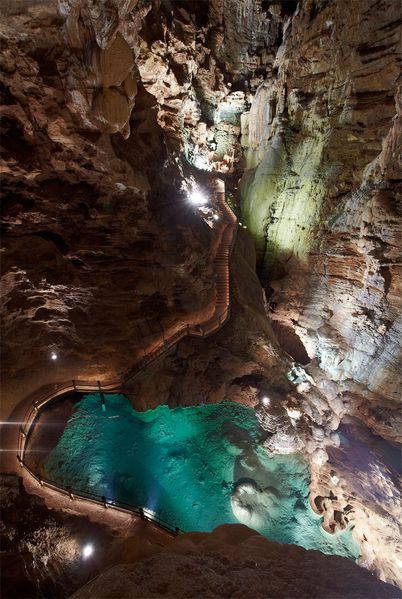 The viewpoint, built halfway up, enables visitors to look below in wonder at the rock formations and the flows of calcite decorating the walls. There is also another lake named Supérieur which is fed only by water infiltrating the soil and falling from the roof.
The viewpoint, built halfway up, enables visitors to look below in wonder at the rock formations and the flows of calcite decorating the walls. There is also another lake named Supérieur which is fed only by water infiltrating the soil and falling from the roof.  Surprisingly, this lake is actually 20 meters above the subterranean river. Again, there are a lot of stairs so if you have a problem with that, this excursion is not for you. Upon ones return along the underground river, a tour guide takes a photo of your boat.
Surprisingly, this lake is actually 20 meters above the subterranean river. Again, there are a lot of stairs so if you have a problem with that, this excursion is not for you. Upon ones return along the underground river, a tour guide takes a photo of your boat.  I didn’t think it was worth 15 Euros to purchase a photograph with a bunch of other tourists I didn’t know, so here is one taken in the 1960s—not much has changed—only eleven people per boat.
I didn’t think it was worth 15 Euros to purchase a photograph with a bunch of other tourists I didn’t know, so here is one taken in the 1960s—not much has changed—only eleven people per boat. 
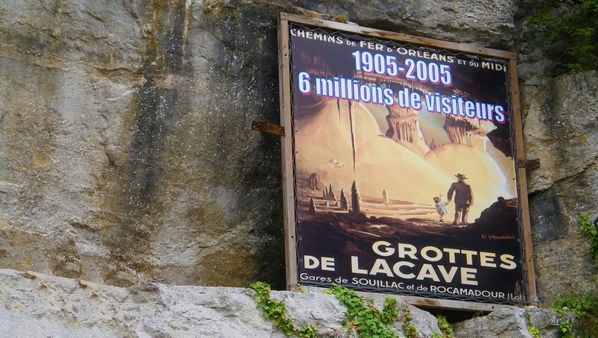




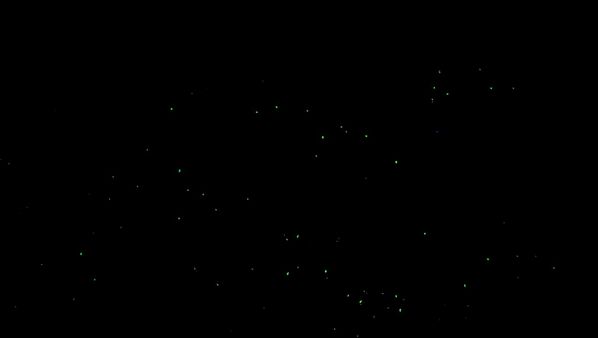

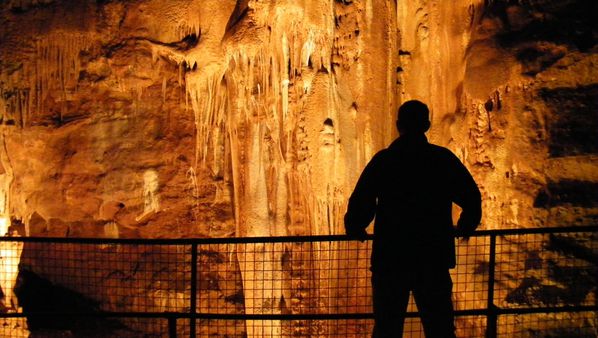








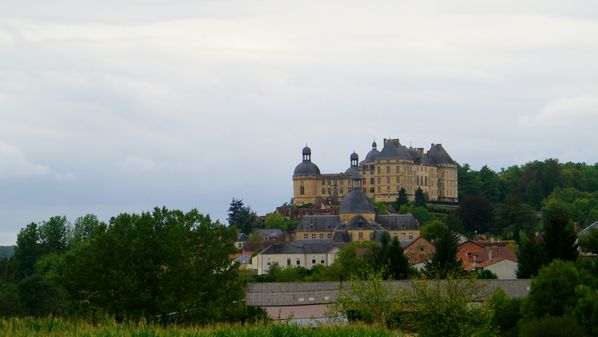

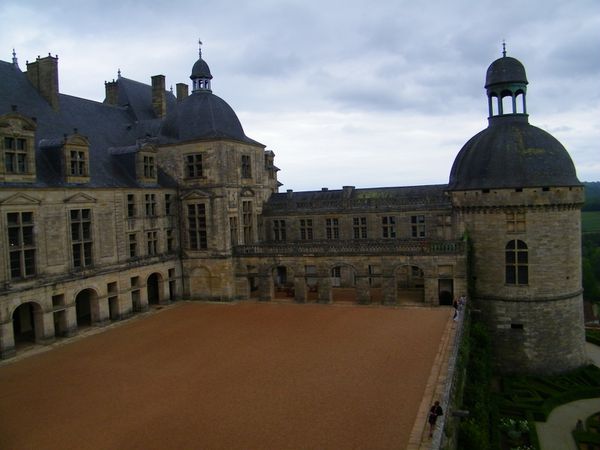















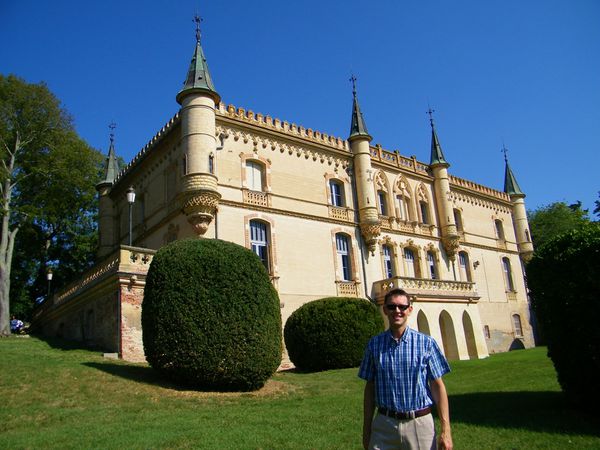








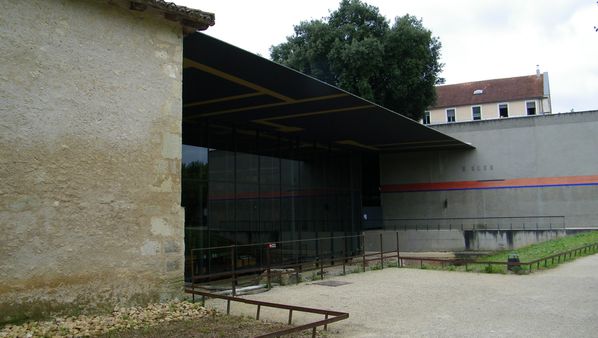


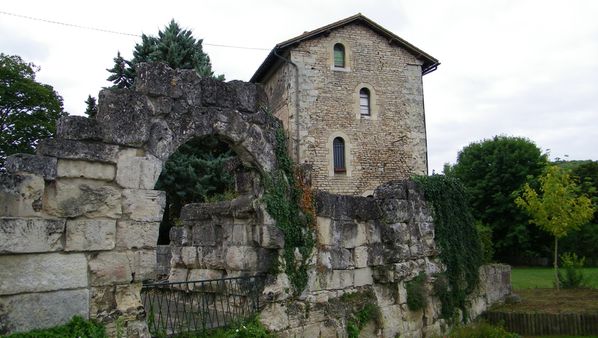











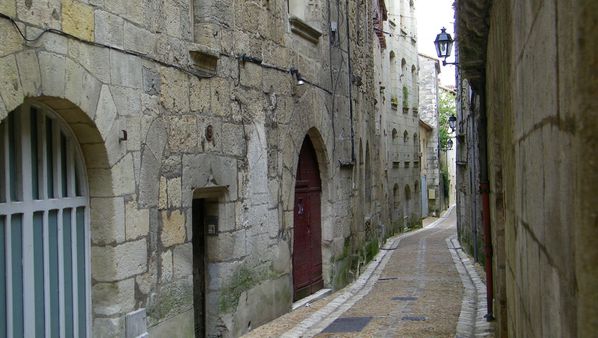


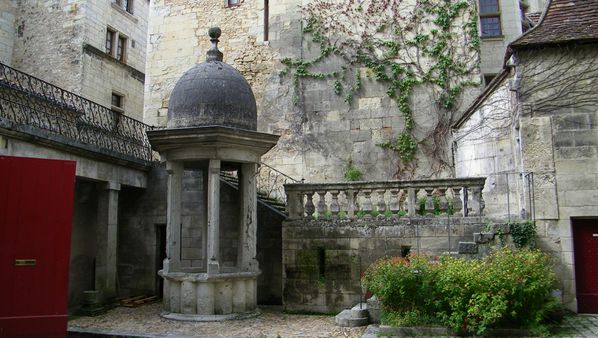




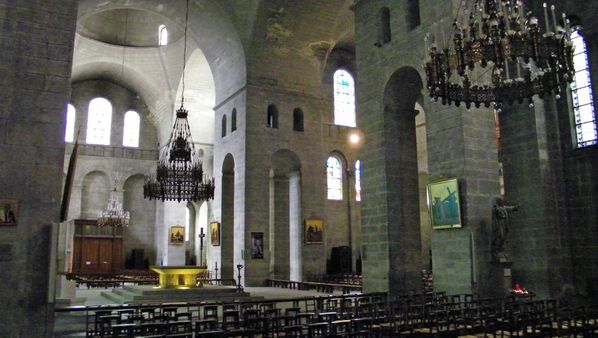

 The stained glass windows in the eastern nave are dedicated to the history of St-Front. The chandeliers were hung in Notre-Dame in Paris in 1853 in honor of Napoleon III’s wedding.
The stained glass windows in the eastern nave are dedicated to the history of St-Front. The chandeliers were hung in Notre-Dame in Paris in 1853 in honor of Napoleon III’s wedding. 