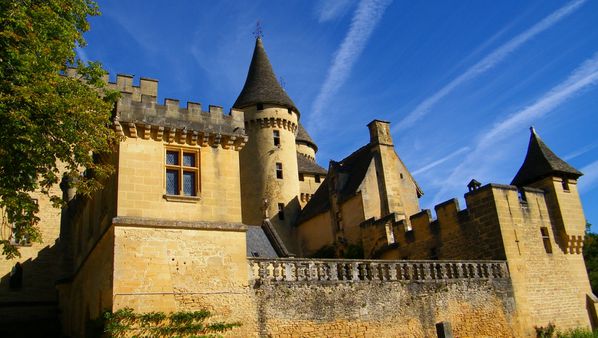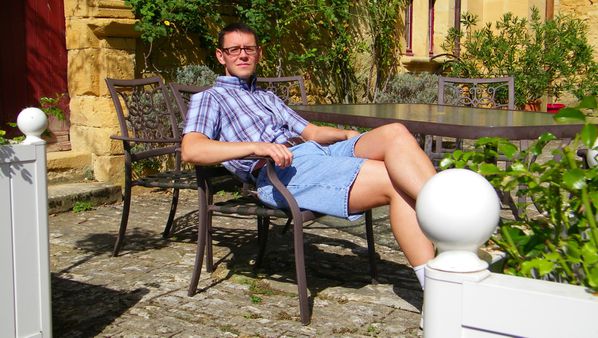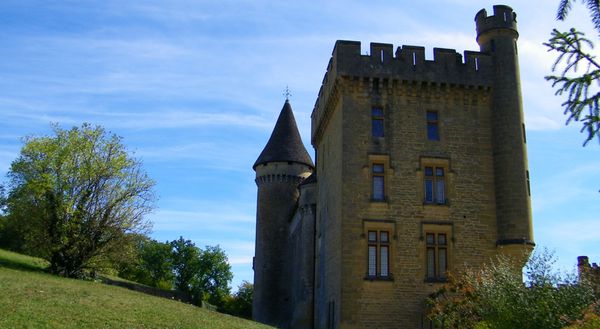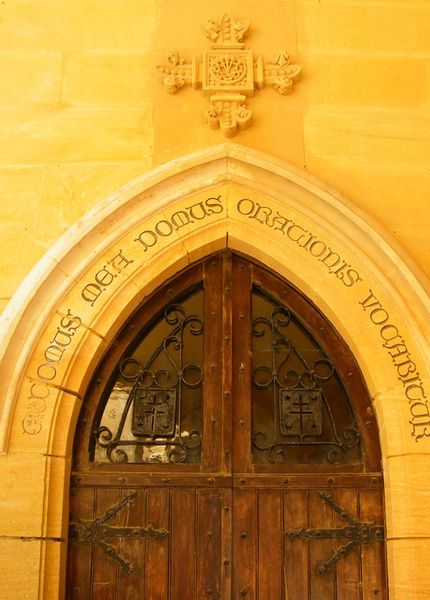October 12 2011
3
12
/10
/October
/2011
09:43
The original château was built in the 13th century and looked down upon a village that has since disappeared. The Hundred Years’ War left Puymartin in ruins with its fortifications, doors and roof destroyed. In 1450, the family of Radulphe de Saint-Clar settled in and rebuilt the place. During the Wars of Religion, Raymond de Saint-Clar, became the leader of the Catholics in this region of Périgord. Under his guidance, he managed to organize soldiers and repulse the Protestants from Sarlat. In the 17th century there was a long inheritance struggle between Jean de Saint-Clar and his sister Suzanne. After 40 years of fighting and legal actions, his sister finally won control of the château. Her son was the owner for a while and then his nephew François de Carbonnier inherited Puymartin. In 1790 the situation in Périgord began to deteriorate due to the Revolution and Francois de Carbonnier was sent to jail. When he was released, he left Puymartin and went to Bordeaux and Paris. Because he had special certificates showing that he had not left the country, he was later able to recover the château but by then Puymartin had lost most of its lands. During the 19th century the château became the property of Marc de Carbonnier who had it entirely restored by Léo Drouyn (a pupil of Viollet-le-Duc). His only daughter inherited the château and then her son, Henri de Montbron until his death in 2002. It is still a private home. The interiors of the château are perhaps the best I’ve ever seen and would explain why this place is classified as a French Historical Monument. Nevertheless, photographs are absolutely forbidden inside. I would like to make it perfectly clear to anyone who visits the château that once the tour begins, you can forget going to the restroom. Once you’re inside, it will be an hour and a half before you can leave the group and use the single WC beside the courtyard that is for tourists. I must also say that although my tour guide was very knowledgeable, he was exceptionally ANNOYING! He tried frightening us with loud noises, slamming doors, raising his voice unnecessarily and generally being a complete and total fool. I wish I could remember his name so that you can avoid him as well when you visit. Oh well… Other than that, it was one of my favorite châteaux in the region. The visit begins with the small chapel. It dates from the 16th century and was restored during the 19th. Inside there are two stone polychrome statues, discovered in old ditches of the château during the restoration. The first is a 15th century Pietà and the second a 16th century Saint-Sacerdos. Along the wall are the Stations of the Cross in Limoges enamel dating from the 18th century. In the 19th century extension there is an interesting detail in the stained glass window: the head is not of that of Saint Mark but of the Marquis Marc de Carbonnier de Roffignac de Marzac, who was responsible for the château’s restoration. He is the ancestor of the owners of today, the family Montbron. Interestingly, the chapel is used once a year for a private Mass on August 15th for the Feast of the Assumption. Leaving the chapel, one will notice a coat of arms on the doors—a cross, a crescent moon and a star. This has been the coat of arms of the Carbonnier since the time of the Crusades. A lovely 17th century stairway leads visitors to la cour de Saint-Louis. It gets its name from the statue placed here in the 19th century by the owner who was both Catholic and Royalist. The statue rests above a Renaissance doorway between mullioned windows. The private section of the château is on the left and is occupied all year long by the owners. There are five rooms on three floors and were constructed in the 15th century on top of the 13th century foundations. The castle’s keep was greatly reshaped by Léo Drouyn during the 19th century renovations. The part of the château that tourists can visit but are forbidden to photograph begins at the south tower with its magnificent spiral staircase constructed in the 15th century.  In order to visit each room, one must go up or down this spiral staircase. The first stop is la chambre d’honneur with its four-poster bed, painted ceiling beams and 18th century Aubusson tapestries.
In order to visit each room, one must go up or down this spiral staircase. The first stop is la chambre d’honneur with its four-poster bed, painted ceiling beams and 18th century Aubusson tapestries.  Above the chimney mantle, there is a painting dating from 1671 of Danaë showered in golden rain by Zeus who thus impregnated her with Perseus. Originally, she was painted naked but in the 19th century, the shocking work was given clothes. The position of her hand was modified and a crucifix added. It makes her seem more like a repentant Mary Magdalene. Beside the window is painting of a female representing Truth—she too was given clothes to cover her private parts.
Above the chimney mantle, there is a painting dating from 1671 of Danaë showered in golden rain by Zeus who thus impregnated her with Perseus. Originally, she was painted naked but in the 19th century, the shocking work was given clothes. The position of her hand was modified and a crucifix added. It makes her seem more like a repentant Mary Magdalene. Beside the window is painting of a female representing Truth—she too was given clothes to cover her private parts. 

 Attached to this room as a smaller room that is perhaps the most treasured one of them all. It is completely painted and since it is so rare to find such a room like this in France, it is listed as a historical treasure. Descriptive scenes were painted in black and white and fixed on the oak wood panels with the help of egg whites. The floor is likewise made of oak. It was originally intended to be a place of meditation but later on was used as a children’s room.
Attached to this room as a smaller room that is perhaps the most treasured one of them all. It is completely painted and since it is so rare to find such a room like this in France, it is listed as a historical treasure. Descriptive scenes were painted in black and white and fixed on the oak wood panels with the help of egg whites. The floor is likewise made of oak. It was originally intended to be a place of meditation but later on was used as a children’s room. 
 La grande salle is also known as the tapestries room. The tapestries were made in Flanders in the 17th century and evoke images from the story of Troy with images from Homer’s Iliad and The Odyssey. They have been adapted to fit the size and shape of the walls of the room and are originally from the Château de Chaumont-sur-Loire. They show some slight wear and tear from being rolled up for a very long time during the 19th century.
La grande salle is also known as the tapestries room. The tapestries were made in Flanders in the 17th century and evoke images from the story of Troy with images from Homer’s Iliad and The Odyssey. They have been adapted to fit the size and shape of the walls of the room and are originally from the Château de Chaumont-sur-Loire. They show some slight wear and tear from being rolled up for a very long time during the 19th century. 
 The ceiling in the room, painted in the French manner is from the 17th century while the deep-set 16th century chimney is beautifully decorated with painted panelling depicting mythological characters such as Aphrodite, Eros, Dionysus, Ares, Chronos and Hephaestus. The family’s acquisition of furniture for each room over the centuries has been exceptional and in good taste. Unlike many châteaux that have eclectic mismatched styles of furniture, the furniture at Puymartin is harmonious and fits in perfectly with each room. Upstairs is the former guard’s room. It used to be the main part of the building and joined the 15th century tower to the 13th century northern tower. The chimney inside has been blocked up and the room is now used for exhibition purposes. Just beside it is a small white plastered room with one, small iron-barred window. The room was used as a prison for Thérèse de Saint-Clar whose ghost is now referred to as la Dame Blanche. As the story goes, her husband found her in the arms of another man when he returned from war. The jealous husband killed the lover and the unhappy lady was imprisoned here for 15 years. She was given food through a trap door in the ceiling and the small chimney warmed her on cold nights. When she died, her body was placed in the wall beside the doorway. Since then, a legend has developed about a White Lady who walks around the chateau at midnight from time to time—even the owners swear to her existence. After climbing 93 narrow steps visitors are allowed to visit the attic where the timberwork and lauze roof can be seen. This may sound boring but I was quite amazed since the weight of the lauzes can vary from 900 kg for each square meter at the bottom to 500 kg in the middle and 250 kg for each square meter at the top. All of the stones are placed on top of the others without cement or mortar. This roofing technique is very expensive and cost over 700 Euros for each square meter.
The ceiling in the room, painted in the French manner is from the 17th century while the deep-set 16th century chimney is beautifully decorated with painted panelling depicting mythological characters such as Aphrodite, Eros, Dionysus, Ares, Chronos and Hephaestus. The family’s acquisition of furniture for each room over the centuries has been exceptional and in good taste. Unlike many châteaux that have eclectic mismatched styles of furniture, the furniture at Puymartin is harmonious and fits in perfectly with each room. Upstairs is the former guard’s room. It used to be the main part of the building and joined the 15th century tower to the 13th century northern tower. The chimney inside has been blocked up and the room is now used for exhibition purposes. Just beside it is a small white plastered room with one, small iron-barred window. The room was used as a prison for Thérèse de Saint-Clar whose ghost is now referred to as la Dame Blanche. As the story goes, her husband found her in the arms of another man when he returned from war. The jealous husband killed the lover and the unhappy lady was imprisoned here for 15 years. She was given food through a trap door in the ceiling and the small chimney warmed her on cold nights. When she died, her body was placed in the wall beside the doorway. Since then, a legend has developed about a White Lady who walks around the chateau at midnight from time to time—even the owners swear to her existence. After climbing 93 narrow steps visitors are allowed to visit the attic where the timberwork and lauze roof can be seen. This may sound boring but I was quite amazed since the weight of the lauzes can vary from 900 kg for each square meter at the bottom to 500 kg in the middle and 250 kg for each square meter at the top. All of the stones are placed on top of the others without cement or mortar. This roofing technique is very expensive and cost over 700 Euros for each square meter.  The final part of the tour is at the bottom of the spiral staircase in la salle basse. It serves as a kind of museum for the château filled with portraits of the family, Louis XIII furniture, Flemish tapestries and handsome floor tiles.
The final part of the tour is at the bottom of the spiral staircase in la salle basse. It serves as a kind of museum for the château filled with portraits of the family, Louis XIII furniture, Flemish tapestries and handsome floor tiles.
Published by The Baguette
-
in
Architecture



 The visit begins with the small chapel. It dates from the 16th century and was restored during the 19th. Inside there are two stone polychrome statues, discovered in old ditches of the château during the restoration. The first is a 15th century Pietà and the second a 16th century Saint-Sacerdos. Along the wall are the Stations of the Cross in Limoges enamel dating from the 18th century. In the 19th century extension there is an interesting detail in the stained glass window: the head is not of that of Saint Mark but of the Marquis Marc de Carbonnier de Roffignac de Marzac, who was responsible for the château’s restoration. He is the ancestor of the owners of today, the family Montbron. Interestingly, the chapel is used once a year for a private Mass on August 15th for the Feast of the Assumption.
The visit begins with the small chapel. It dates from the 16th century and was restored during the 19th. Inside there are two stone polychrome statues, discovered in old ditches of the château during the restoration. The first is a 15th century Pietà and the second a 16th century Saint-Sacerdos. Along the wall are the Stations of the Cross in Limoges enamel dating from the 18th century. In the 19th century extension there is an interesting detail in the stained glass window: the head is not of that of Saint Mark but of the Marquis Marc de Carbonnier de Roffignac de Marzac, who was responsible for the château’s restoration. He is the ancestor of the owners of today, the family Montbron. Interestingly, the chapel is used once a year for a private Mass on August 15th for the Feast of the Assumption. 


 The castle’s keep was greatly reshaped by Léo Drouyn during the 19th century renovations. The part of the château that tourists can visit but are forbidden to photograph begins at the south tower with its magnificent spiral staircase constructed in the 15th century.
The castle’s keep was greatly reshaped by Léo Drouyn during the 19th century renovations. The part of the château that tourists can visit but are forbidden to photograph begins at the south tower with its magnificent spiral staircase constructed in the 15th century.  In order to visit each room, one must go up or down this spiral staircase. The first stop is la chambre d’honneur with its four-poster bed, painted ceiling beams and 18th century Aubusson tapestries.
In order to visit each room, one must go up or down this spiral staircase. The first stop is la chambre d’honneur with its four-poster bed, painted ceiling beams and 18th century Aubusson tapestries.  Above the chimney mantle, there is a painting dating from 1671 of Danaë showered in golden rain by Zeus who thus impregnated her with Perseus. Originally, she was painted naked but in the 19th century, the shocking work was given clothes. The position of her hand was modified and a crucifix added. It makes her seem more like a repentant Mary Magdalene. Beside the window is painting of a female representing Truth—she too was given clothes to cover her private parts.
Above the chimney mantle, there is a painting dating from 1671 of Danaë showered in golden rain by Zeus who thus impregnated her with Perseus. Originally, she was painted naked but in the 19th century, the shocking work was given clothes. The position of her hand was modified and a crucifix added. It makes her seem more like a repentant Mary Magdalene. Beside the window is painting of a female representing Truth—she too was given clothes to cover her private parts. 

 Attached to this room as a smaller room that is perhaps the most treasured one of them all. It is completely painted and since it is so rare to find such a room like this in France, it is listed as a historical treasure. Descriptive scenes were painted in black and white and fixed on the oak wood panels with the help of egg whites. The floor is likewise made of oak. It was originally intended to be a place of meditation but later on was used as a children’s room.
Attached to this room as a smaller room that is perhaps the most treasured one of them all. It is completely painted and since it is so rare to find such a room like this in France, it is listed as a historical treasure. Descriptive scenes were painted in black and white and fixed on the oak wood panels with the help of egg whites. The floor is likewise made of oak. It was originally intended to be a place of meditation but later on was used as a children’s room. 
 La grande salle is also known as the tapestries room. The tapestries were made in Flanders in the 17th century and evoke images from the story of Troy with images from Homer’s Iliad and The Odyssey. They have been adapted to fit the size and shape of the walls of the room and are originally from the Château de Chaumont-sur-Loire. They show some slight wear and tear from being rolled up for a very long time during the 19th century.
La grande salle is also known as the tapestries room. The tapestries were made in Flanders in the 17th century and evoke images from the story of Troy with images from Homer’s Iliad and The Odyssey. They have been adapted to fit the size and shape of the walls of the room and are originally from the Château de Chaumont-sur-Loire. They show some slight wear and tear from being rolled up for a very long time during the 19th century. 
 The ceiling in the room, painted in the French manner is from the 17th century while the deep-set 16th century chimney is beautifully decorated with painted panelling depicting mythological characters such as Aphrodite, Eros, Dionysus, Ares, Chronos and Hephaestus. The family’s acquisition of furniture for each room over the centuries has been exceptional and in good taste. Unlike many châteaux that have eclectic mismatched styles of furniture, the furniture at Puymartin is harmonious and fits in perfectly with each room. Upstairs is the former guard’s room. It used to be the main part of the building and joined the 15th century tower to the 13th century northern tower. The chimney inside has been blocked up and the room is now used for exhibition purposes.
The ceiling in the room, painted in the French manner is from the 17th century while the deep-set 16th century chimney is beautifully decorated with painted panelling depicting mythological characters such as Aphrodite, Eros, Dionysus, Ares, Chronos and Hephaestus. The family’s acquisition of furniture for each room over the centuries has been exceptional and in good taste. Unlike many châteaux that have eclectic mismatched styles of furniture, the furniture at Puymartin is harmonious and fits in perfectly with each room. Upstairs is the former guard’s room. It used to be the main part of the building and joined the 15th century tower to the 13th century northern tower. The chimney inside has been blocked up and the room is now used for exhibition purposes. 



 The final part of the tour is at the bottom of the spiral staircase in la salle basse. It serves as a kind of museum for the château filled with portraits of the family, Louis XIII furniture, Flemish tapestries and handsome floor tiles.
The final part of the tour is at the bottom of the spiral staircase in la salle basse. It serves as a kind of museum for the château filled with portraits of the family, Louis XIII furniture, Flemish tapestries and handsome floor tiles.




