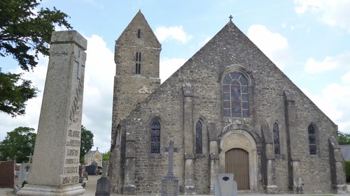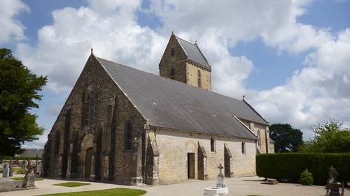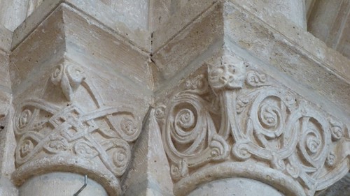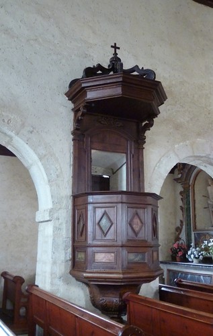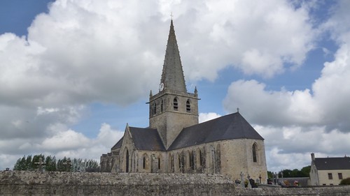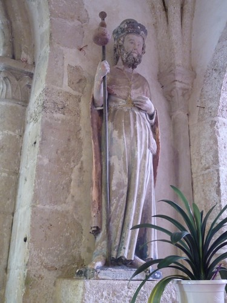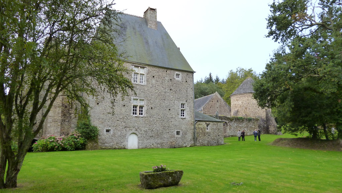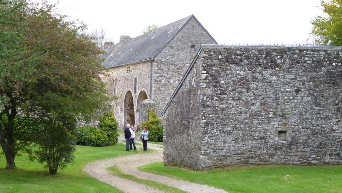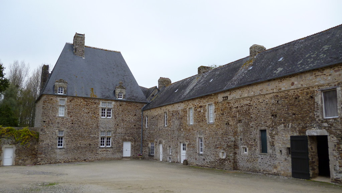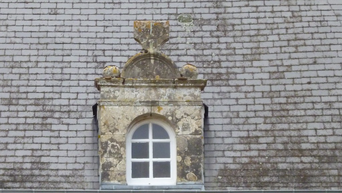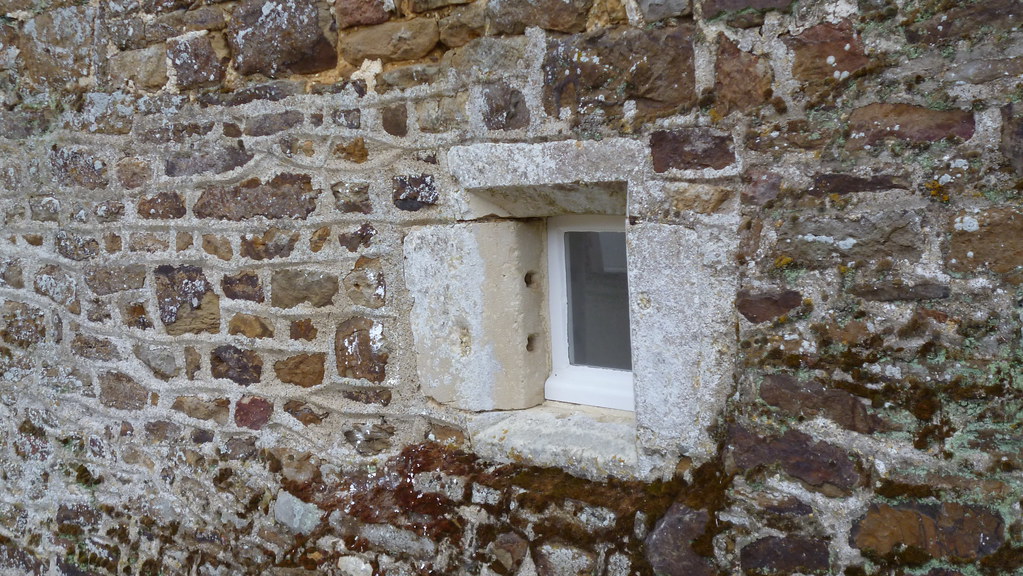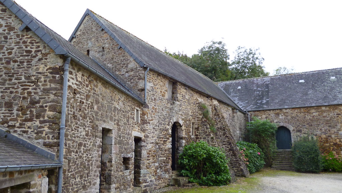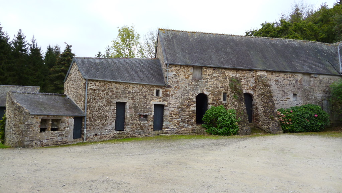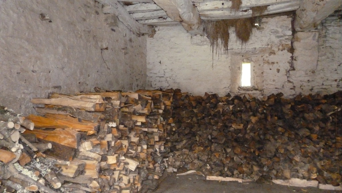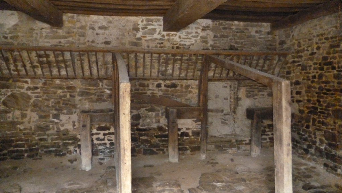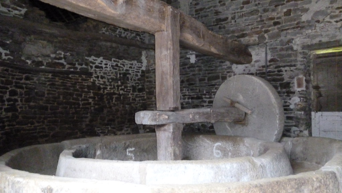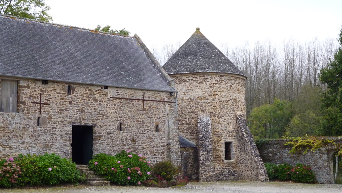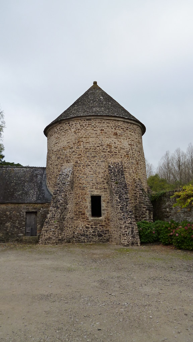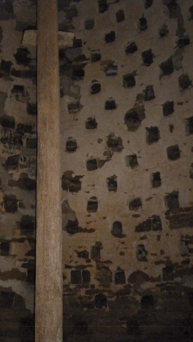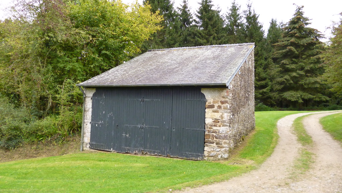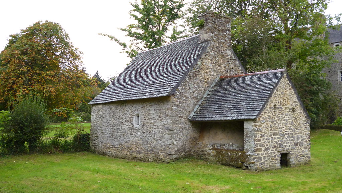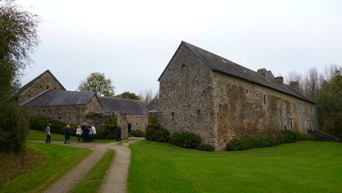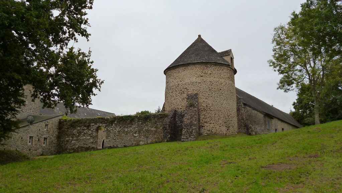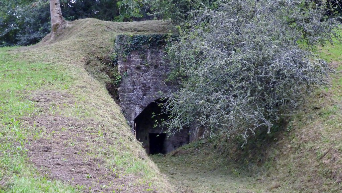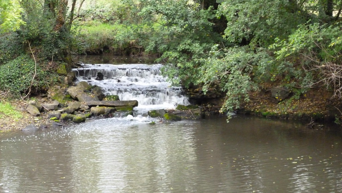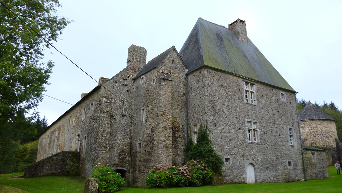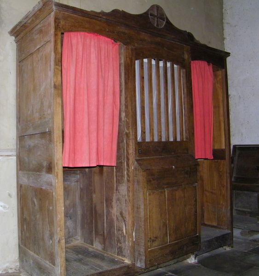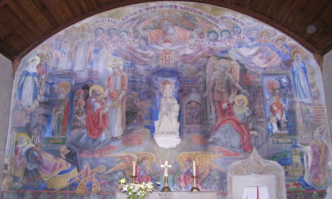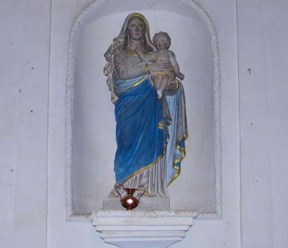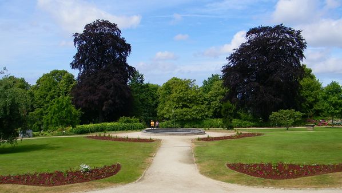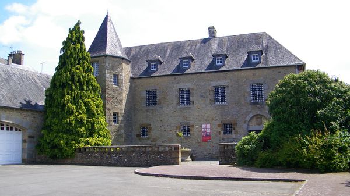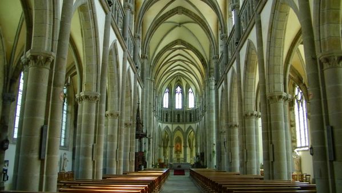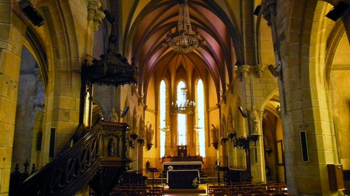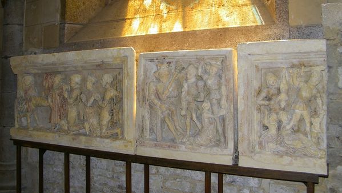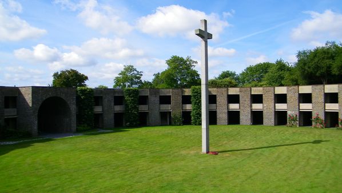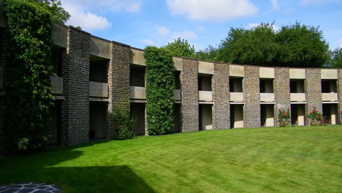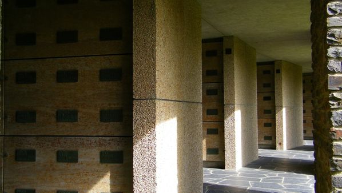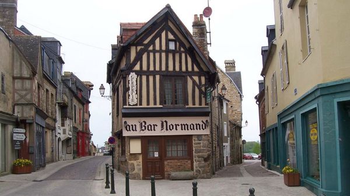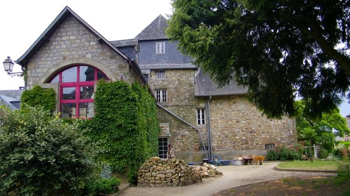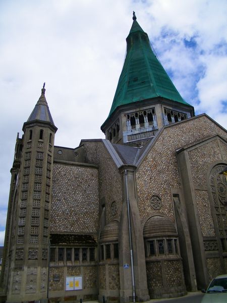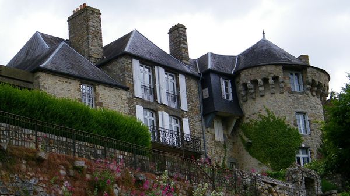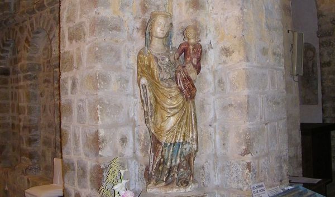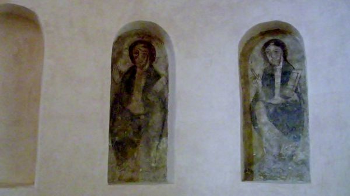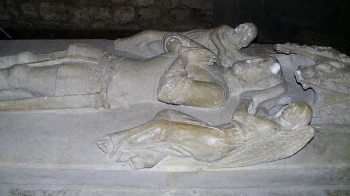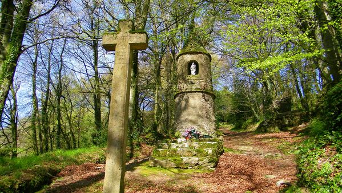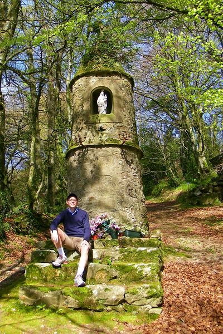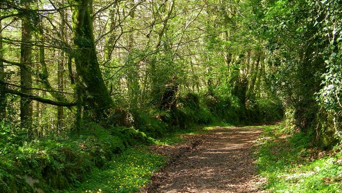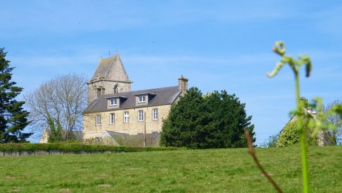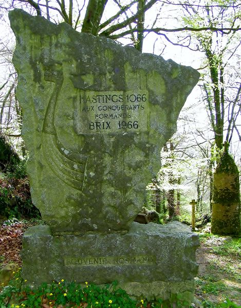Vocable Sainte-Colombe, martyrisée en 273. Dans sa prison, un homme, sur ordre de l’empereur, s’apprête a la violer. Une ourse se jette sur lui. On vient metre le feu à la prison, l’ourse bouscule l’incendiaire. Colombe est finalement décapitée. Son culte est largement répandu en Europe occidentale. En Normandie, douze églises lui sont dédiées don’t quatre dans la Manche. Elle est invoquée pour obtenir la pluie.
L’église de Chef-du-Pont occupe une place importante dans l’histoire de l’art normand par l’importance de ses parties romanes. La nef, fort remaniée en 17 siècle, a gardé sa structure generale, marquée par six arcades d’une grande austérité. La porte qui ouvre sur le mur pignon est ornée, sur l’archivolte supérieure, de pointes de diamant évidées; sur les chapiteaux, serpent et cheval à tête d’homme. La choeur n’a presque pas été touché. Ses deux travées voûtées sur croisées d’ogives se terminent par un chevet plat éclairé par un triplet. L’arc triumphal est en cintre outrepassé. Le choeur est garni, au dessous des fenêtres, d’arcatures qui reposent sur en banc, comme à la trinité de Caen et dans la nef de Rots (canton de Tilly, 14). Elles sont ornées de pointes de diamant évidées - que l’on retrouve sur deux portes murées du choeur et du transept. Des éléments de cette arcature, démontés, ont été remontés au revers du chevet, dans la sacristie. Leurs chapiteaux, comme ceux de l’arc triumphal sont garnis de rinceaux don’t certains éminent de têtes humaines ou bien de crochets et de feuillages plats. L’élément sculpté le plus remarquable se trouve a l’extérieur, sur le tympan d’une porte murée au sud du choeur. On personanage, traité avec un grand sens de movement y terrasse un lion. Les historiens d’art y croient reconnaître le thème de Sampson tuant le lion qui est considéré par les théologiens du Moyen Age comme la préfiguration de la victoire du Christ sure le paganisme. La sacristie a été construite par Robert Gignet de Carquebut, en 1778.
L’autel, rocaille et de très belle qualité, 1776, est très proche de celui d’Amfreville. L’on y retrouve le pélican, traité avec vigueur et accompagné de superbes rameaux de laurier et d’olivier ainsi que de pampers. Les belles portes de sacristie sont peintes en fausse loupe d’orme ou, comme on dit, en “pelure d’oignon”. Sur le tabernacle, agneau sur un autel, épis et grappes de raisin.
Dans le choeur, tombes du Moyen Age.
Sous le clocher, une belle statue de Sainte-Colombe en plâtre peint du 18 siècle et un curieux buste de personage tenant un livre, en plâitre plein polychrome, peut-être aussi du 18 siècle.
La perque, du 18 siècle, comporte un riche décor avec gonfanon décoratif dans le style de Berain. Elle vient d’être restaurée et redorée. Le Christ paraît plus récent.
Bas côté nord: autel et retable en bois peint, 18 siècle; Saint-Sébastien, plâtre.
Bas côté sud: autel et retable de même époque. Curieuse et belle statue de “Vierge allaitant”, plâtre polychrome 18 siècle.
Nef: toile représentant l’Assomption qui a été retaillé dans une plus grande en mauvais état – provident d’un presbytère et, auparavant peut-être d’un retable. Fonts ovales avec consoles opposés sur le pied. Bénitier encastré, pierre 17 siècle.
Mais l’objet le plus extraordinaire ce sont les peintures de la chaire (17 - 18 siècle). La cuve est ornée de cinq losanges et cinq petit rectangles qui représentent, en camaïeu, des personnages don’t l’identification n’est pas aisée, en raison des couches de glacis et des vernis successifs. En haut, sur les losanges, on croit reconnaître le Christ rédempteur entouré de Saint-Pierre et de Saint-Paul; aux extrémités un pape et un roi (ou un empereur). En bas, sur les rectangles, des évangélistes ou des docteures de l’église. On distinguée un boeuf (Saint-Luc) et un ange (Saint-Mathieu).
Nous avons pas vu le lutrin orné d’un buste de prophète – il paraît que celui-ci aurait disparu – ni la belle statue de Saint Jean l’Evangéliste.
Vitraux:
Choeur: “une ourse protégé Sainte-Colombe”, signe Mauzet 19.., armoiries: d’azur au lion rampant d’or, au chef d’argent chargé de trois rosés de gueules. Un martyre de Saint-Simon, de même facture, “don de Mme Blondel en mémoire de la famille Roualle”.
Sur le pignon oust, le Christ “don des paroissiens, souvenir du jubilé 1926”
Cimetière: Près l’angle du choeur et du collatéral sud, tombe de Jean-François Laurence “conservateur et curé de l’église, né dans cette paroisse le 30 novembre 1758 et décedé le 11 août 1822. Requiescat in pace”.
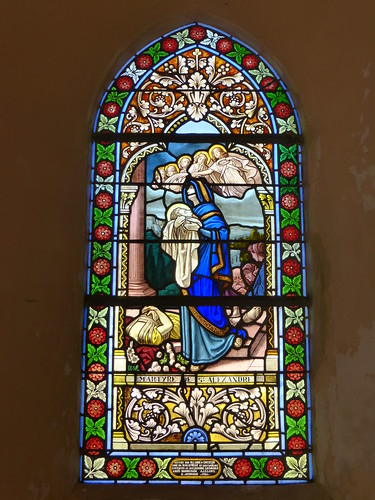 The interior of the church is quite sombre and only lit with a few beautiful stained glass windows installed in the 1920s to commemorate local members of the community who died during the First World War.
The interior of the church is quite sombre and only lit with a few beautiful stained glass windows installed in the 1920s to commemorate local members of the community who died during the First World War. 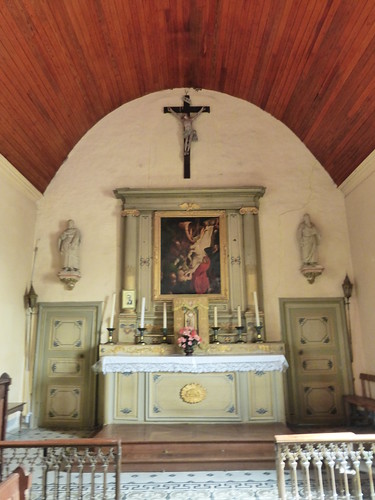
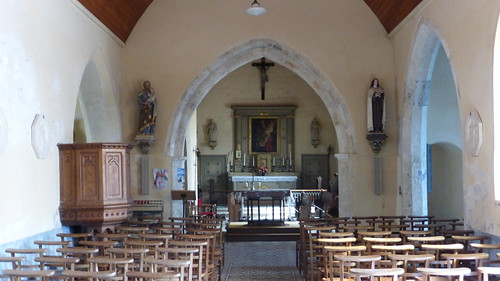 The oil painting above the main altar was done in the 19th century after Rubens and depicts Christ being taken down from the cross. To the left and right are the statues of Saint Paul and Saint Peter.
The oil painting above the main altar was done in the 19th century after Rubens and depicts Christ being taken down from the cross. To the left and right are the statues of Saint Paul and Saint Peter. 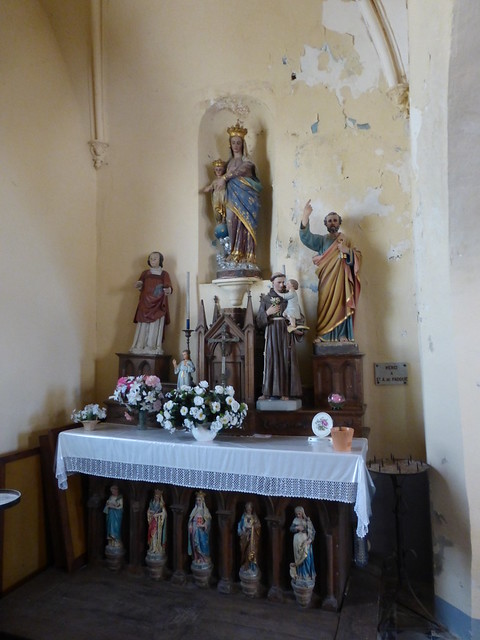 The north chapel is dedicated to the Virgin and has statues of Saint Stephen (17th century), Saint Anthony and Saint Peter.
The north chapel is dedicated to the Virgin and has statues of Saint Stephen (17th century), Saint Anthony and Saint Peter. 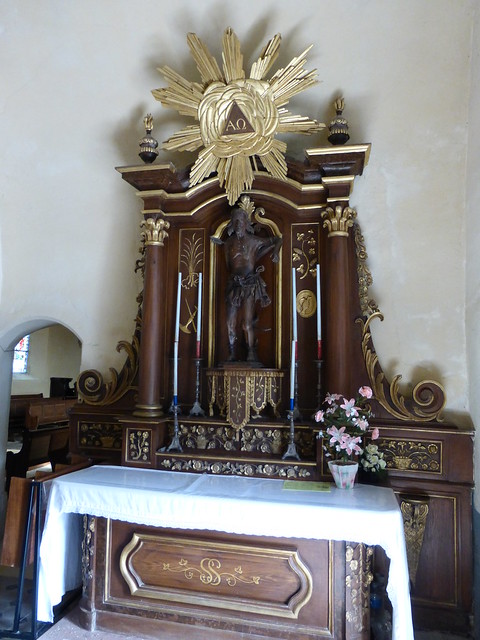 Of note is the spectacular 17th century chapel of Saint Sebastien with its beautifully sculpted wood. At the back of the nave is a 17th century baptismal font of limestone covered with a sculpted oak lid.
Of note is the spectacular 17th century chapel of Saint Sebastien with its beautifully sculpted wood. At the back of the nave is a 17th century baptismal font of limestone covered with a sculpted oak lid.













