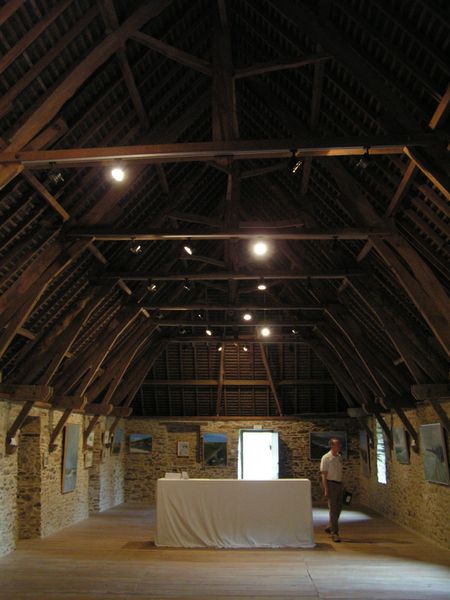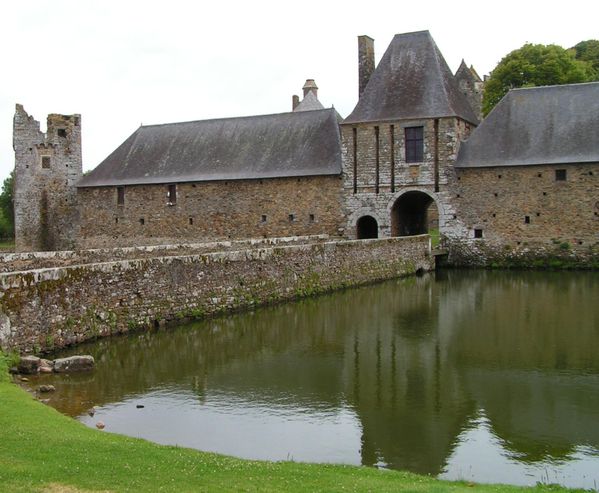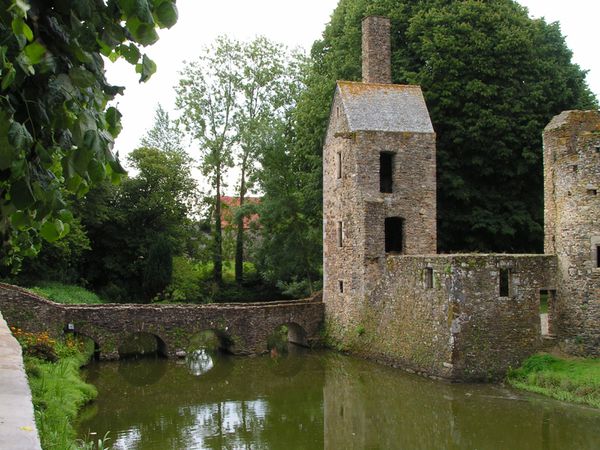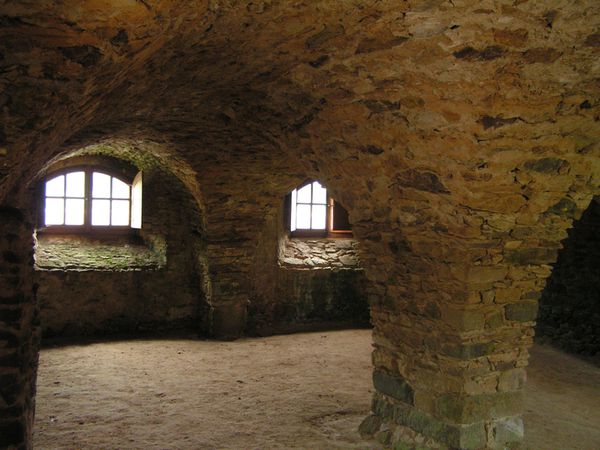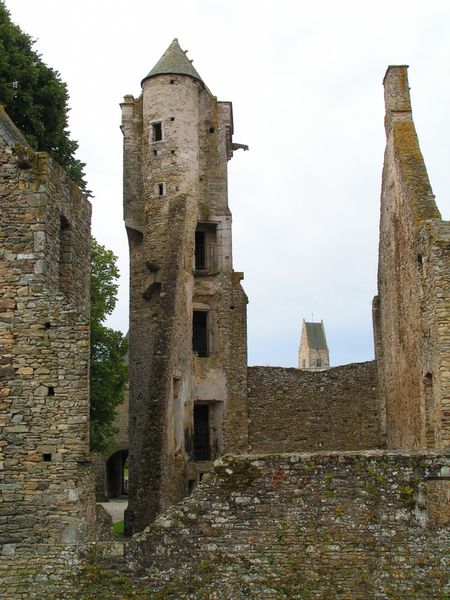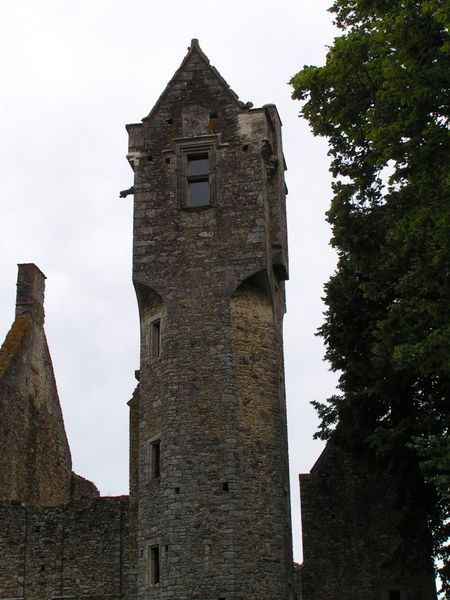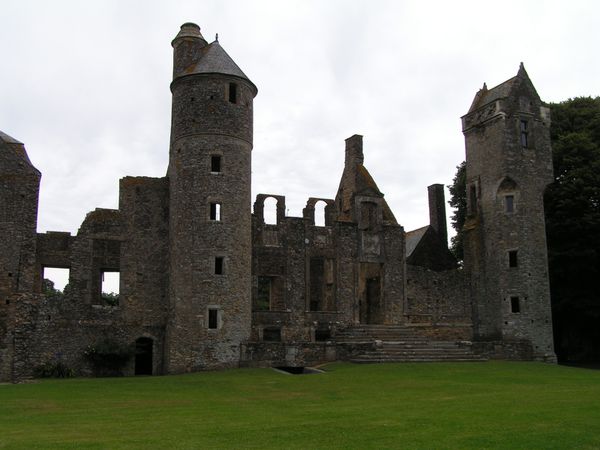
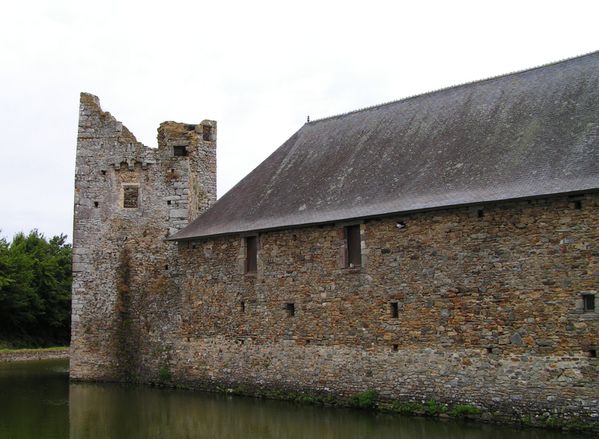
Maison seigneuriale
Two flights of steps lead up to the entrance of the now roofless former living quarters. The ground floor was lit by tall windows and the upper floor by dormers.
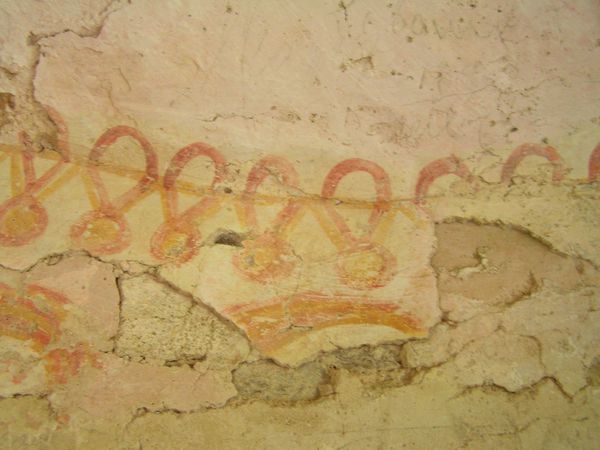
This early 15th century round tower is quite medieval in appearance. The narrowing of the staircase as it moved upwards was devised to hinder an attack as only one person could pass at a time. At the top of the tower is a guards' room where remnants of medieval wall paintings may still be seen. The entrance to the basement is at the foot of this tower.
Caves
Stout piers support the groined vaulting of these fine cellars. The masonry is composed of stones placed edgewise. The late 15th century tower, now called the Fairy’s tower, is reinforced by a powerful buttress. It is octagonal at the base but becomes square at the top and is crowned by a saddleback roof. The wall head is decorated with gargoyles and a balustrade.
Tour d’angle
This corner tower, the only part of the medieval castle that remains, probably dates from the late 13th or the early 14th century; the door has been walled up.
One of the rooms in these 16th century outbuildings hosts an exhibition on the château, its construction and ongoing restoration.
